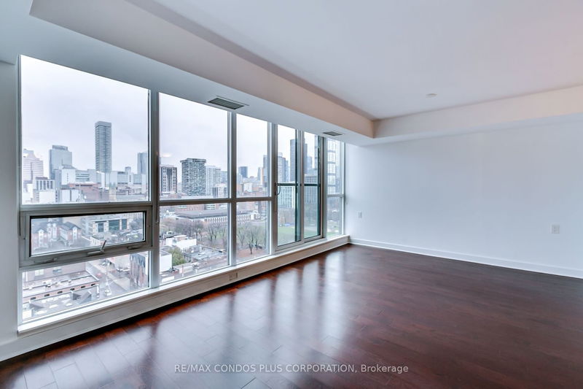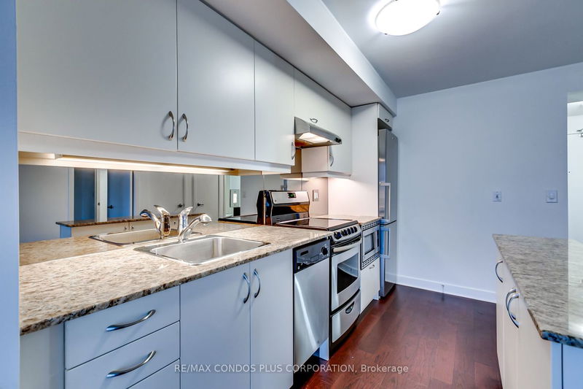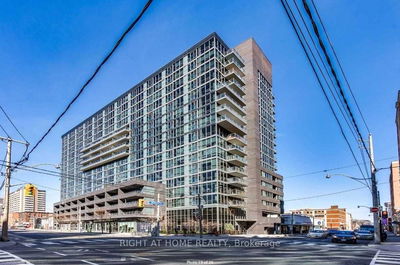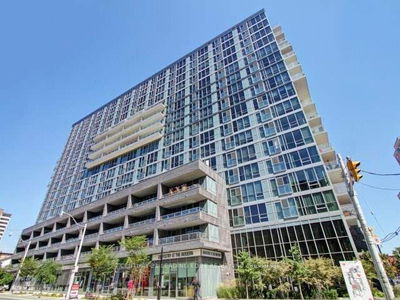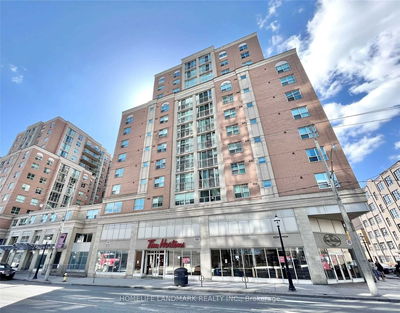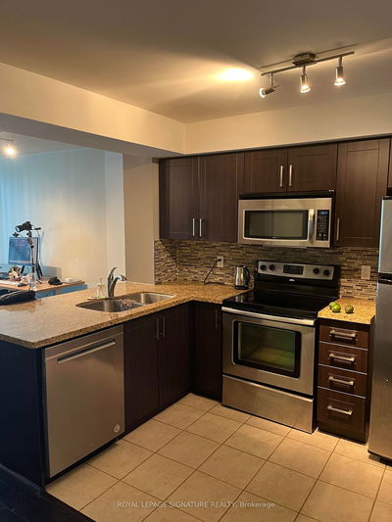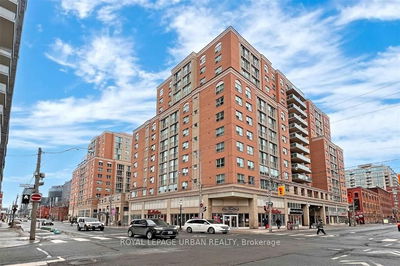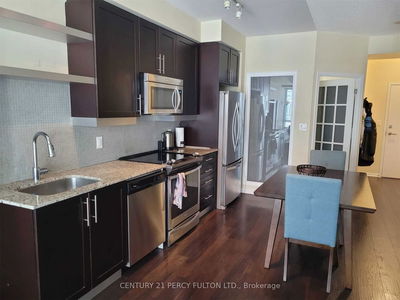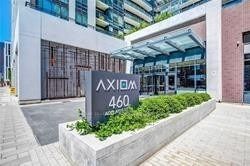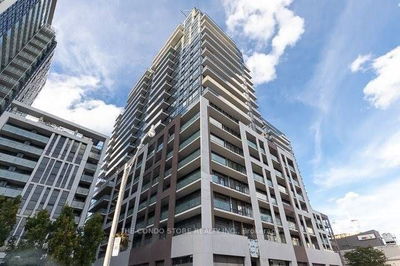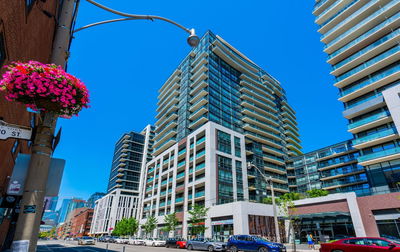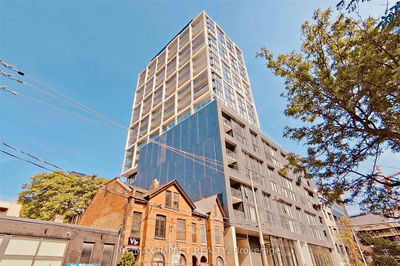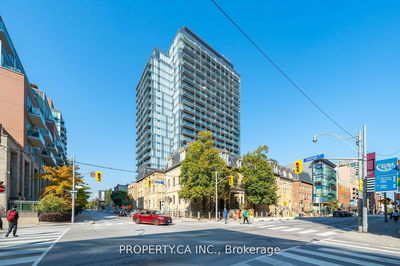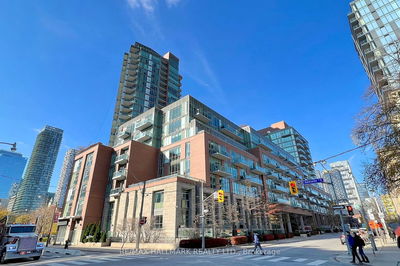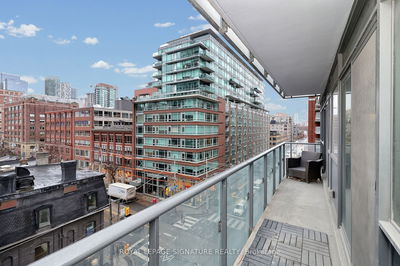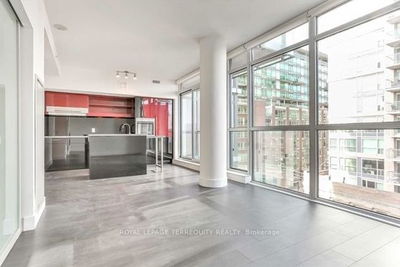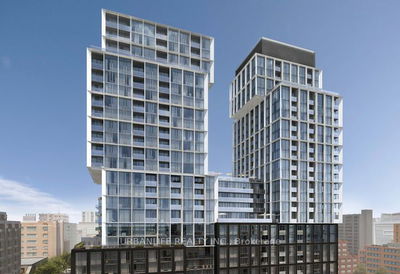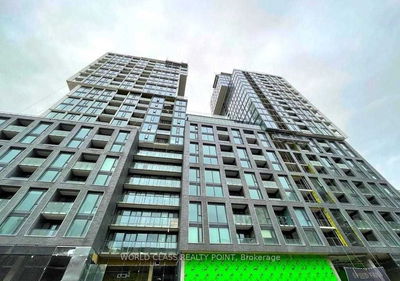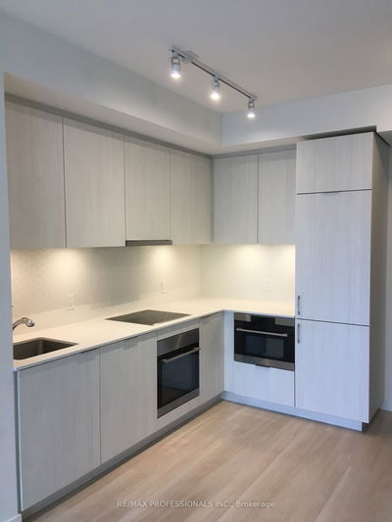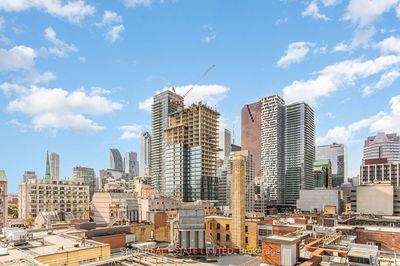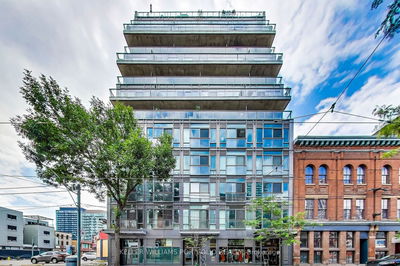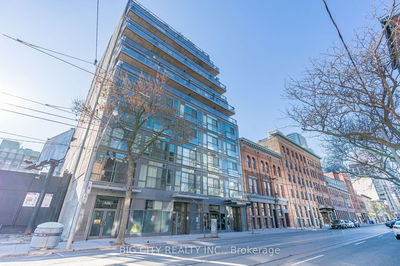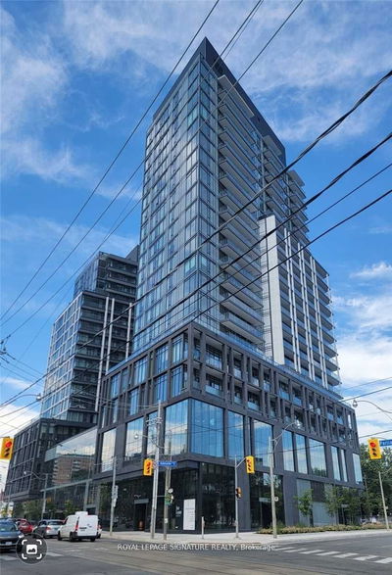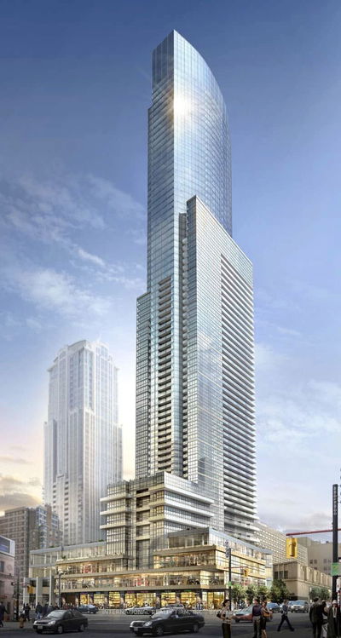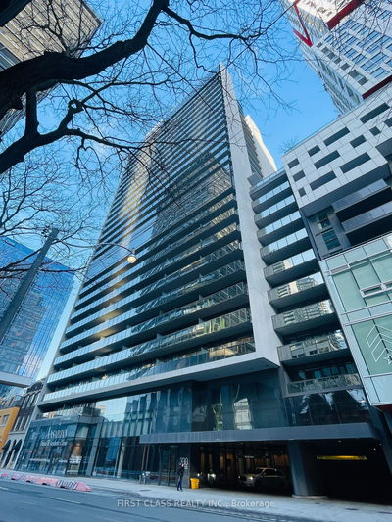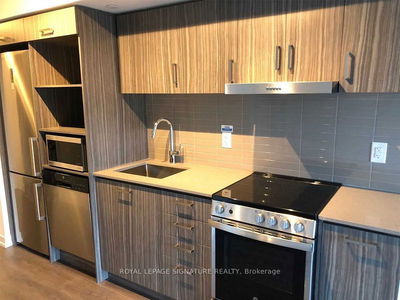Welcome to The Modern! Bright and spacious 1-bed+den featuring nearly 700 sf of living space, functional open concept floor plan perfect for entertaining, sunny west exposure, and stunning unobstructed city views. Nicely appointed interior w/ hardwood floors throughout, floor-to-ceiling windows, and Juliette balcony. Clean and modern kitchen features stainless steel appliances, stone counters, and breakfast bar. Huge den perfect for a media room or home office and large primary bedroom w/ walk-in closet. Steps to public transit, St. Lawrence Market, and Distillery District. Minutes to DVP and Gardiner Expressway.
Property Features
- Date Listed: Wednesday, February 07, 2024
- City: Toronto
- Neighborhood: Moss Park
- Major Intersection: Richmond St E & Sherbourne St
- Full Address: Lph8-320 Richmond Street E, Toronto, M5A 1P9, Ontario, Canada
- Living Room: Hardwood Floor, Combined W/Dining, Juliette Balcony
- Kitchen: Hardwood Floor, Stainless Steel Appl, Breakfast Bar
- Listing Brokerage: Re/Max Condos Plus Corporation - Disclaimer: The information contained in this listing has not been verified by Re/Max Condos Plus Corporation and should be verified by the buyer.









