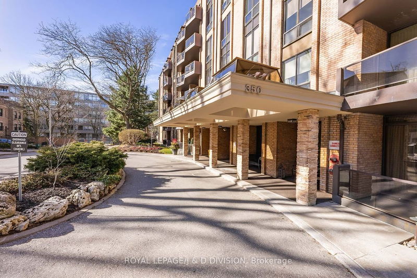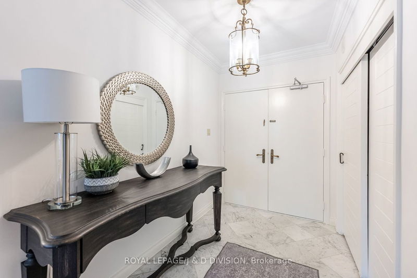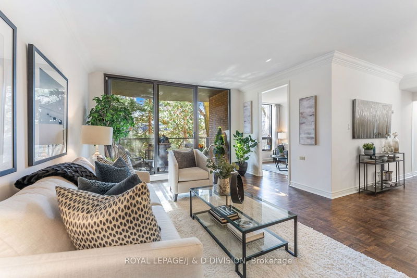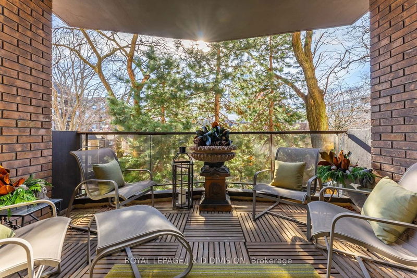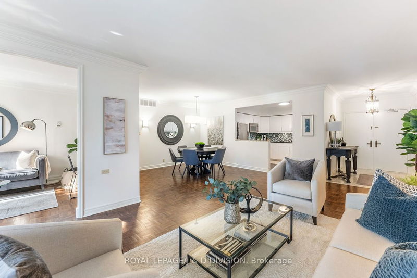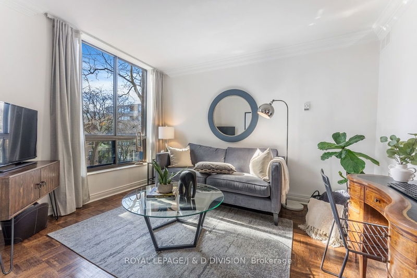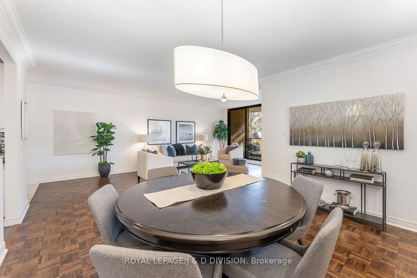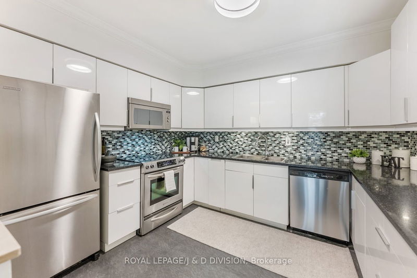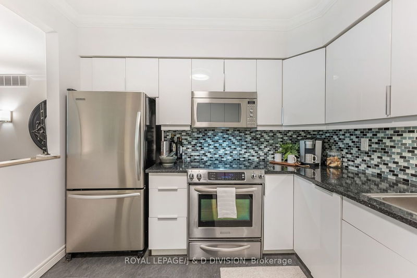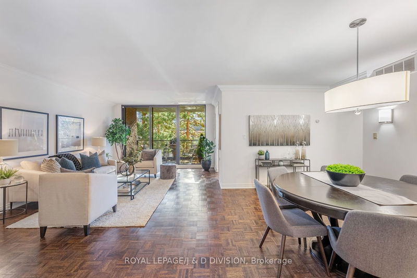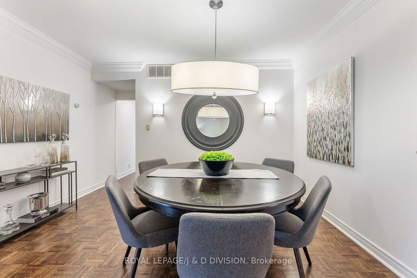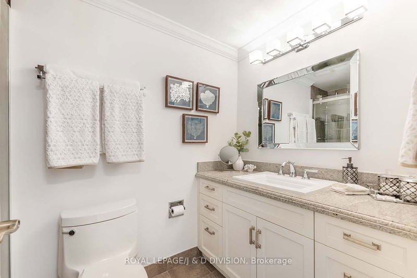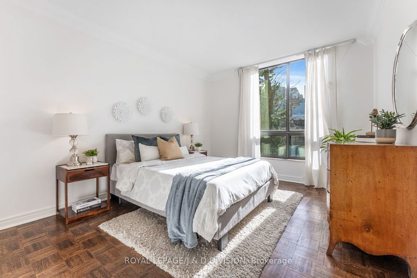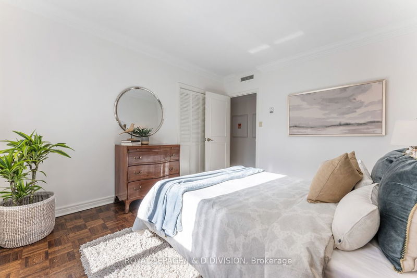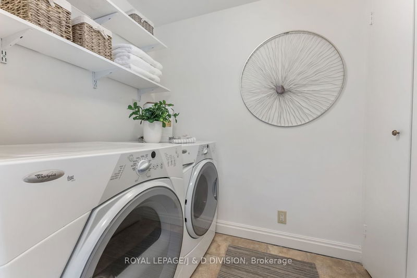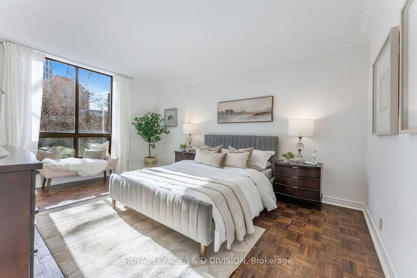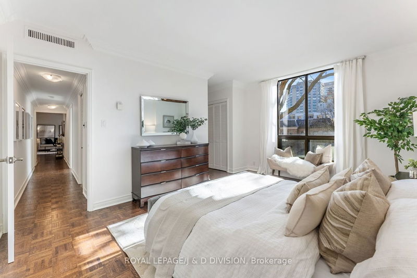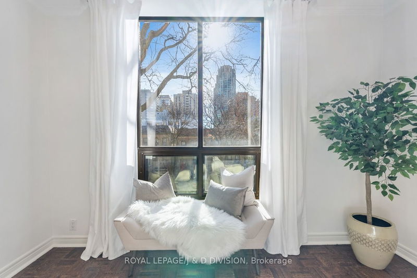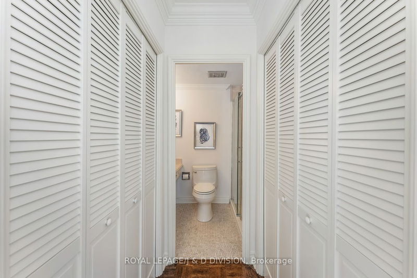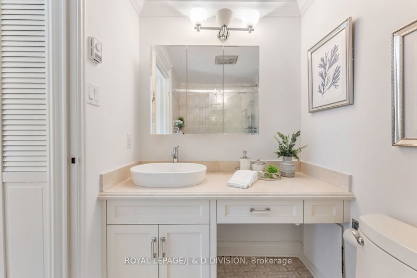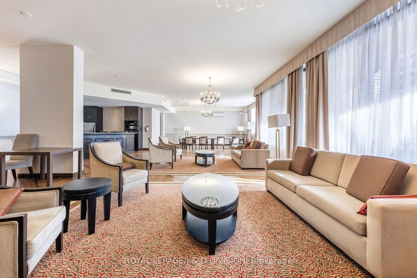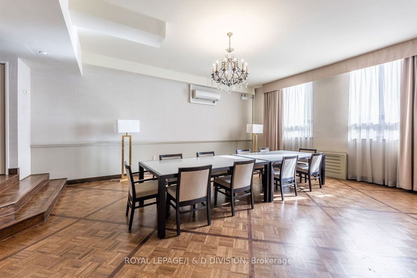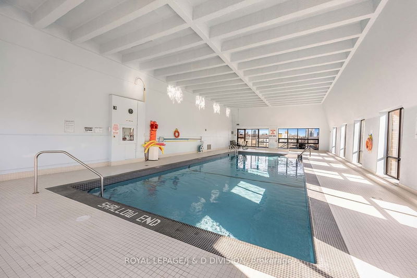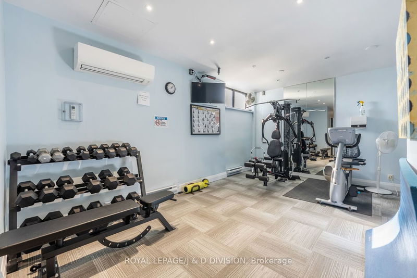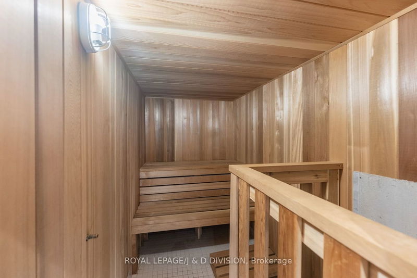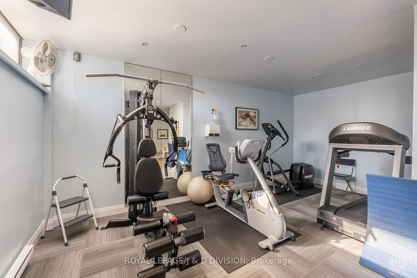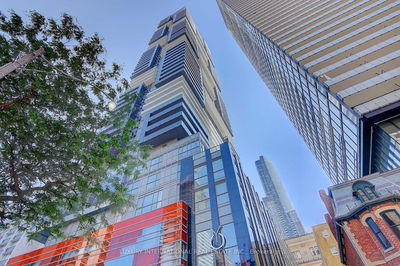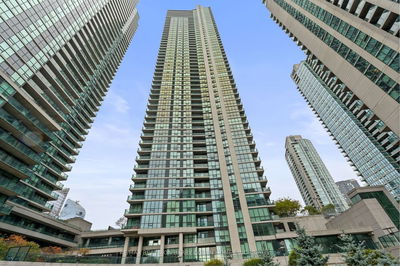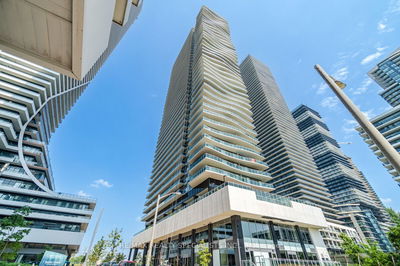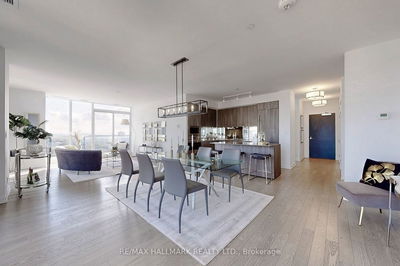Well located in Forest Hill Village, this 1439 sf open concept, 3 bed, 2 bath unit is located in a luxury, low-rise building on a quiet cul de sac. Features include high ceilings with elegant crown moulding and parquet floors throughout. The dining area boasts ample space for entertaining and opens onto a bright and airy living room. The recently renovated kitchen includes granite countertops, white cabinetry, and stainless steel appliances. The west wing offers two generous bedrooms and two renovated bathrooms. Off the living room is a third, sun-filled bedroom/office. A large south-facing balcony, nestled in the trees, allows you to BBQ and dine under a private, covered outdoor oasis. Amenities include dedicated parking and locker, 24-hour concierge, exercise room, indoor pool, recreation room, rooftop terrace and visitor parking. Steps to "the Village" shops, restaurants and popular parks.
Property Features
- Date Listed: Wednesday, February 07, 2024
- Virtual Tour: View Virtual Tour for 310-350 Lonsdale Road
- City: Toronto
- Neighborhood: Forest Hill South
- Full Address: 310-350 Lonsdale Road, Toronto, M5P 1R6, Ontario, Canada
- Living Room: Parquet Floor, Open Concept, W/O To Balcony
- Kitchen: Renovated, Stainless Steel Appl, Custom Backsplash
- Listing Brokerage: Royal Lepage/J & D Division - Disclaimer: The information contained in this listing has not been verified by Royal Lepage/J & D Division and should be verified by the buyer.

