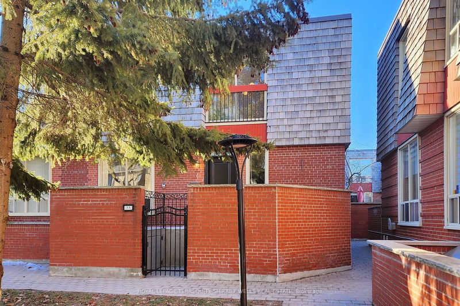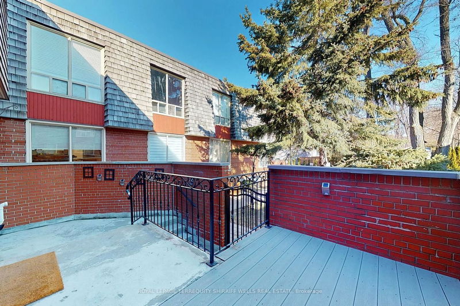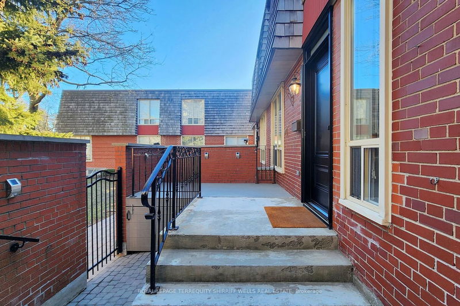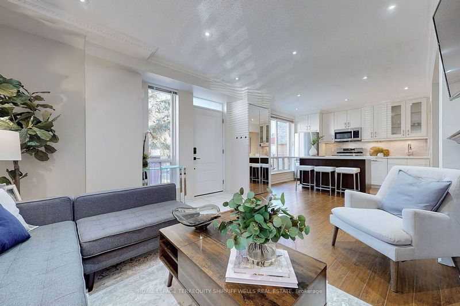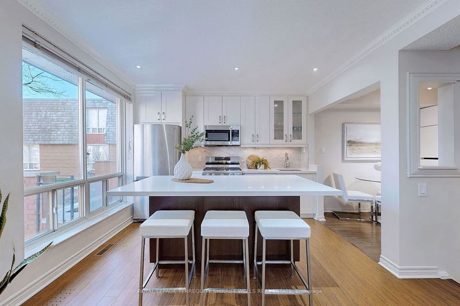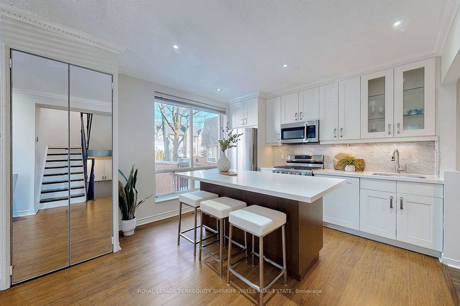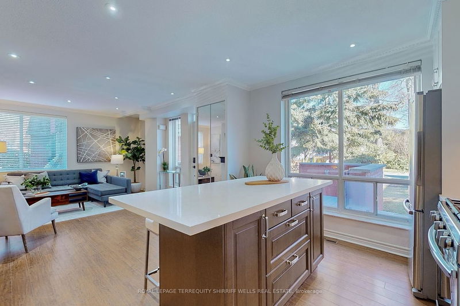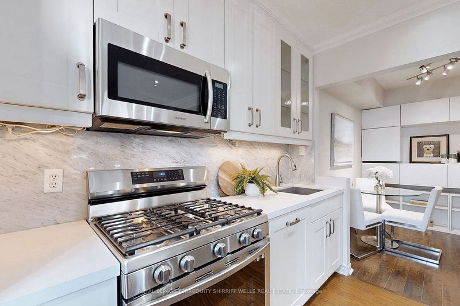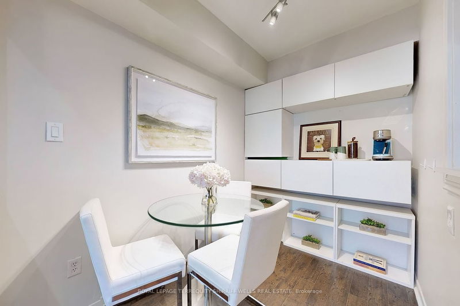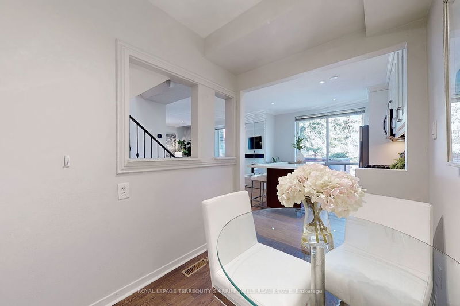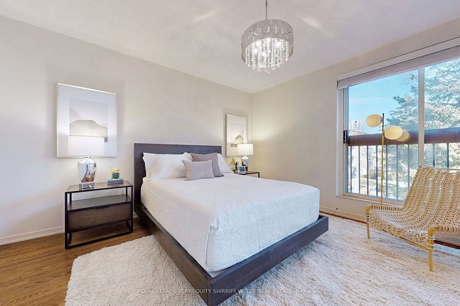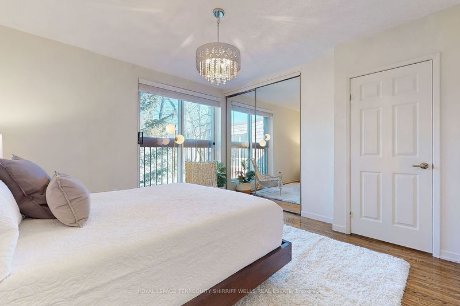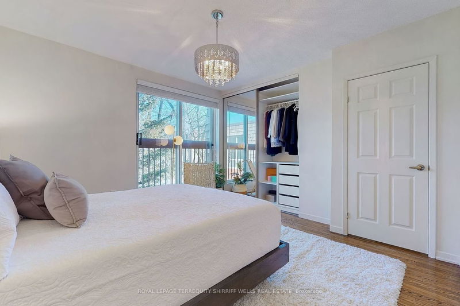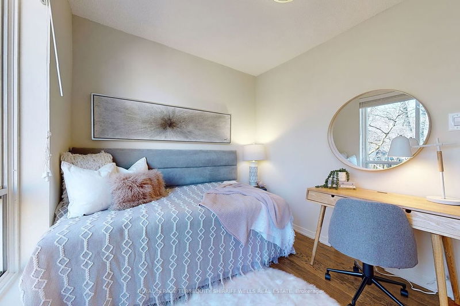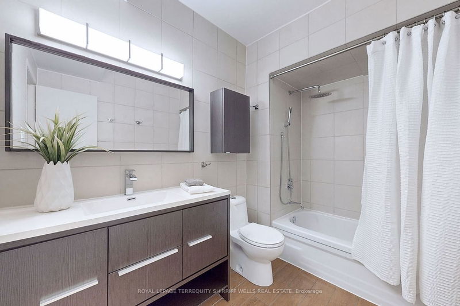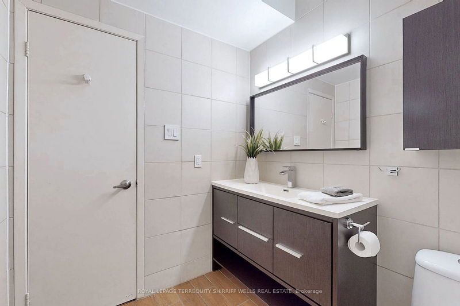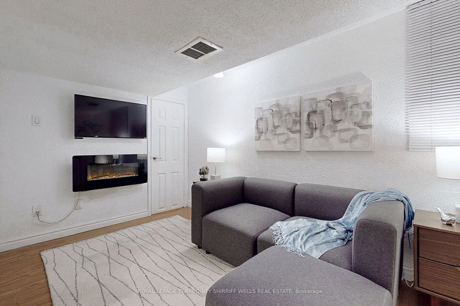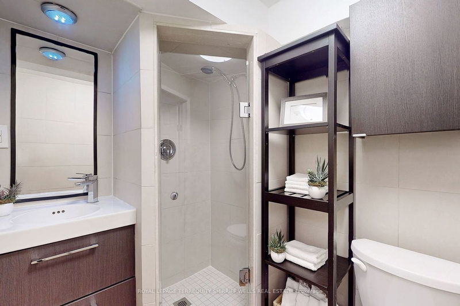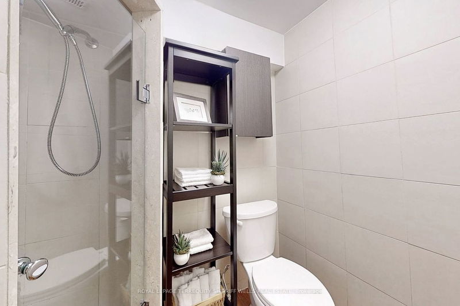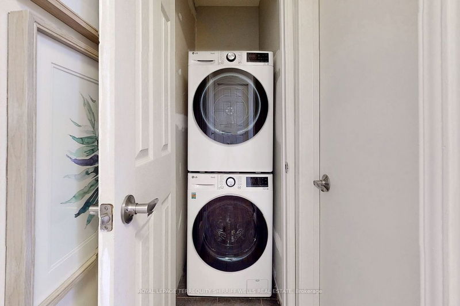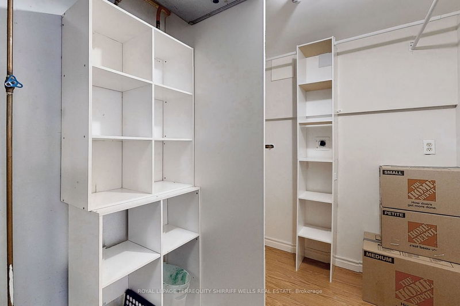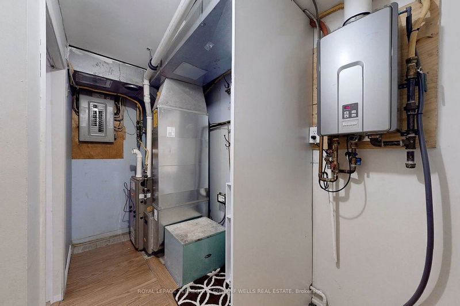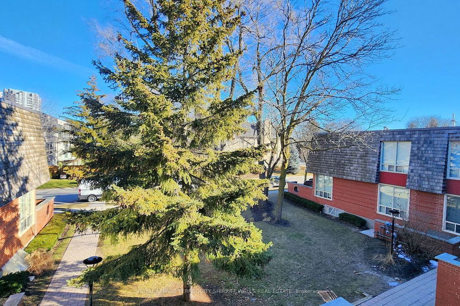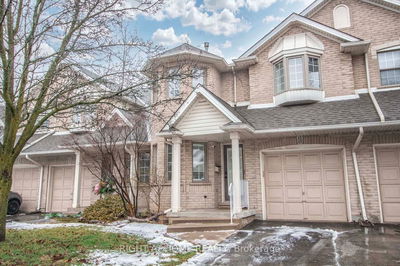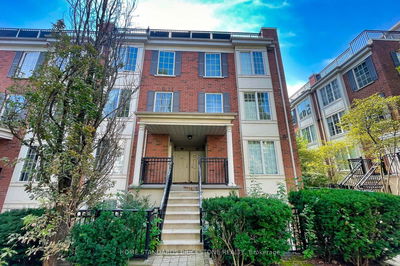Your dream home awaits in this tastefully upgraded 2-storey corner unit townhome in St Andrew's/York Mills! Nestled amongst multimillion dollar homes w/ over 1300+ Sq. Ft of living space. Chef's Kitchen w/gas stove, stainless steel appls & paneled dishwasher. Quartz counters w/island & breakfast bar. Main floor feats laminate floors & pot lamps w/ crown moulding. Sep. dining & living areas. Ascending to the 2nd floor - take note of the refinished stairs w/wrought iron spindles & skylight! Oversized windows & mirrored closets w/organizers in each bedroom. Updated 4-piece bathroom w/vanity & rain fall shower. Stacked front load LG laundry upstairs. Finished lower level feat a rec room / office / den space w/ 3-piece washroom, laminate floors, & separate storage area. Tankless Flash HWT. Super exclusive treed setback from street - ultra rare!
Property Features
- Date Listed: Thursday, February 08, 2024
- Virtual Tour: View Virtual Tour for Th1-7 Aldershot Crescent
- City: Toronto
- Neighborhood: St. Andrew-Windfields
- Major Intersection: Yonge And Upper Canada
- Full Address: Th1-7 Aldershot Crescent, Toronto, M2P 1Z9, Ontario, Canada
- Living Room: Crown Moulding, Gas Fireplace, Pot Lights
- Listing Brokerage: Royal Lepage Terrequity Shirriff Wells Real Estate - Disclaimer: The information contained in this listing has not been verified by Royal Lepage Terrequity Shirriff Wells Real Estate and should be verified by the buyer.

