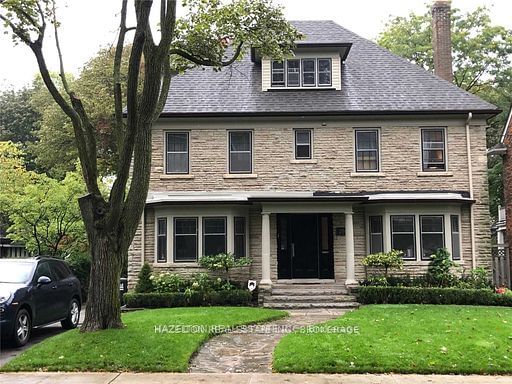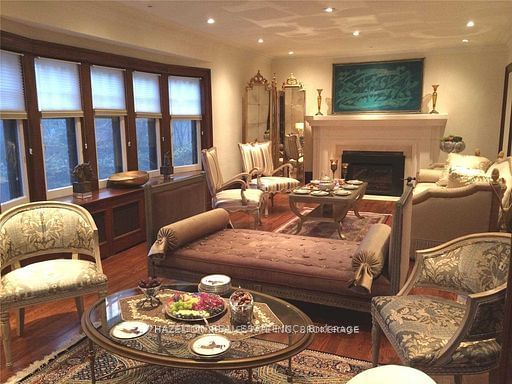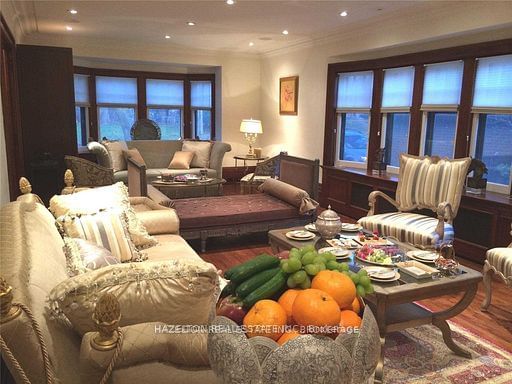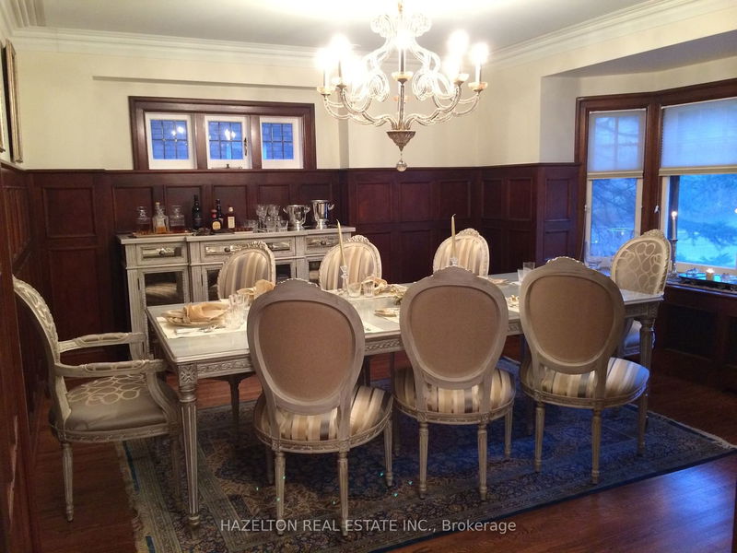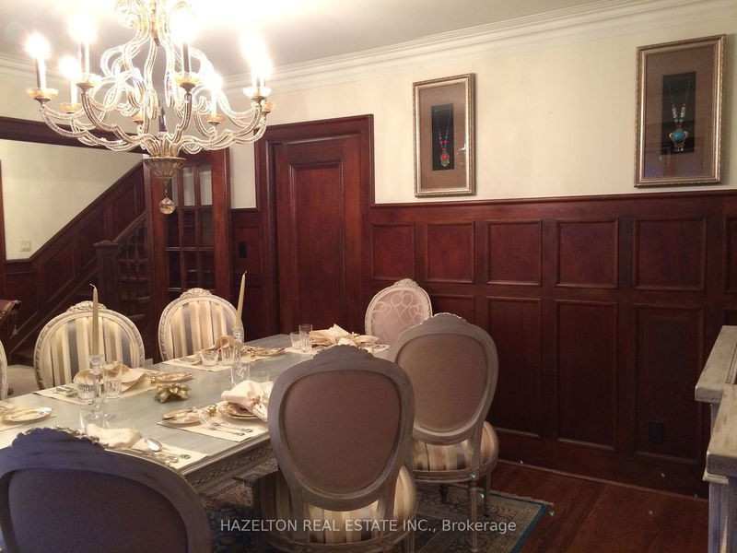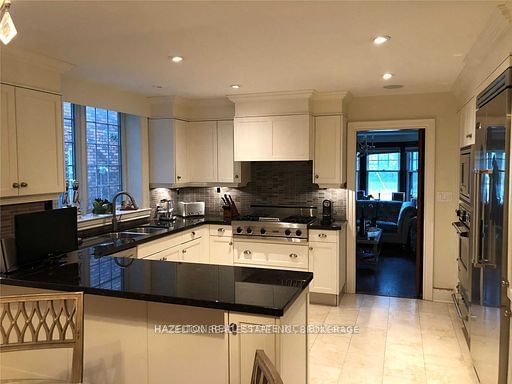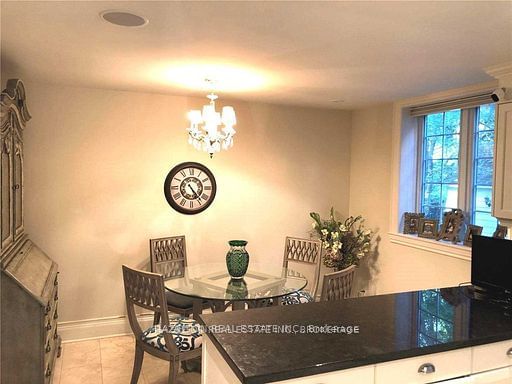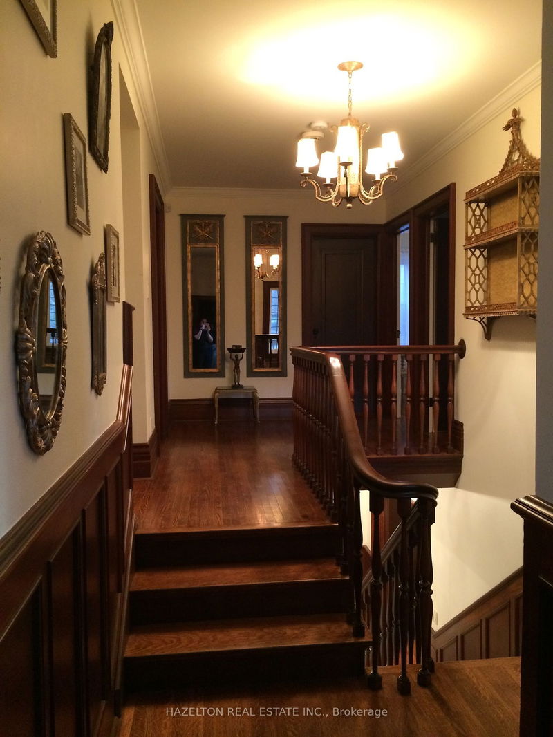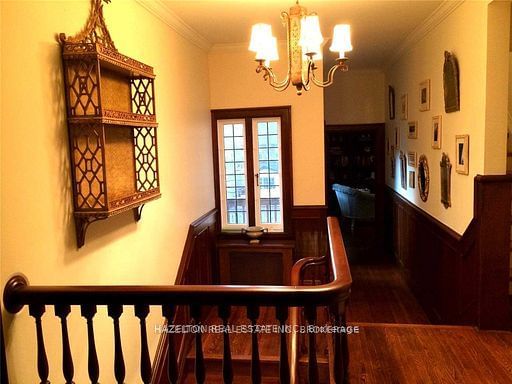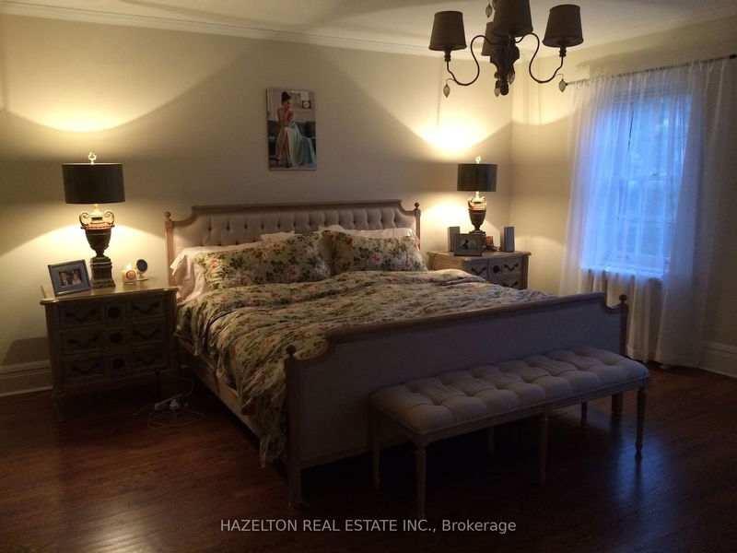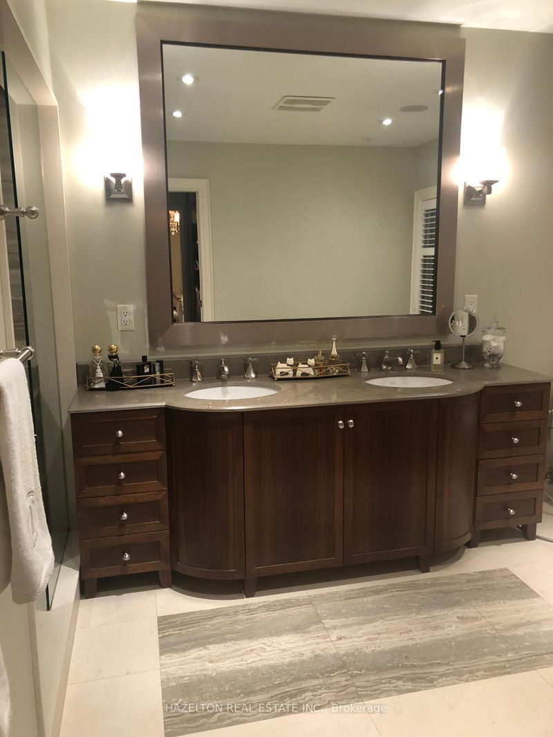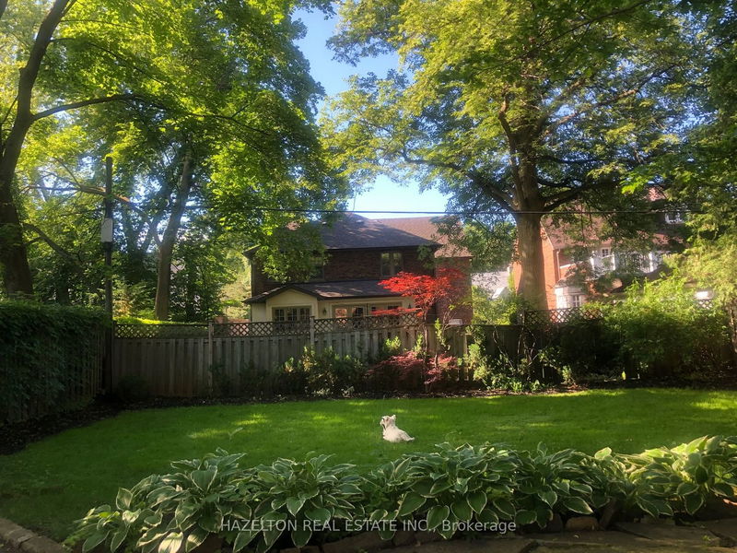Fabulous opportunity on one of the best streets of Forest hill.Traditional features including hardwood, panelled walls, bay windows and grand principal room sizes combined with modern kitchen and baths. Gracious and elegant for entertaining and warm family space. 6 well sized bedrooms. eat in kitchen, large rec room, superb family room with fireplace. Lots of parking too. Outstanding home in the heart of the village.
Property Features
- Date Listed: Thursday, February 08, 2024
- City: Toronto
- Neighborhood: Forest Hill South
- Major Intersection: Spadina/Eglinton/St Clair
- Living Room: Hardwood Floor, Fireplace, 2 Pc Bath
- Kitchen: Heated Floor, Stainless Steel Appl, Modern Kitchen
- Family Room: Panelled, B/I Bookcase, Fireplace
- Listing Brokerage: Hazelton Real Estate Inc. - Disclaimer: The information contained in this listing has not been verified by Hazelton Real Estate Inc. and should be verified by the buyer.

