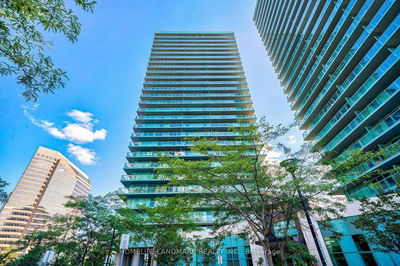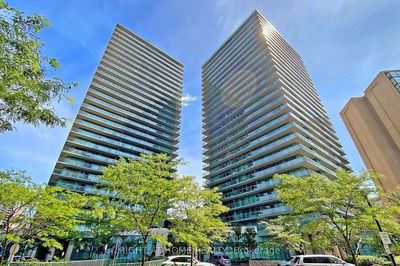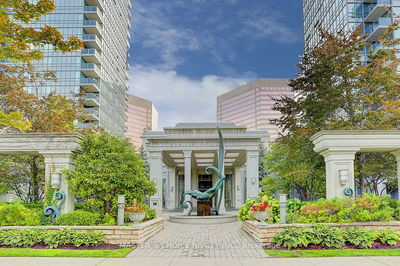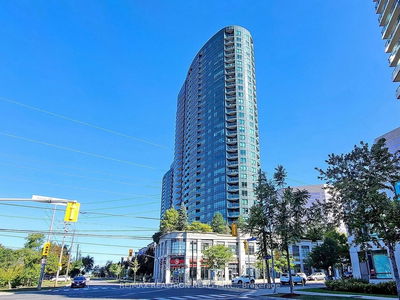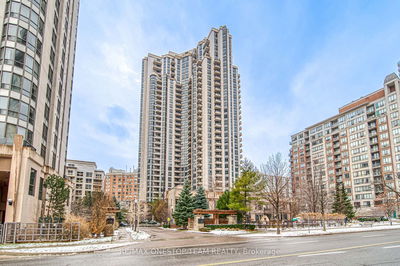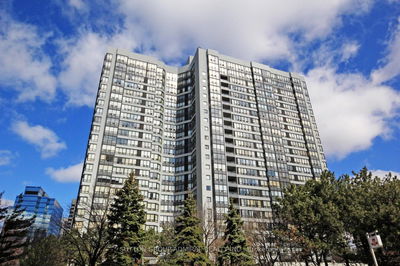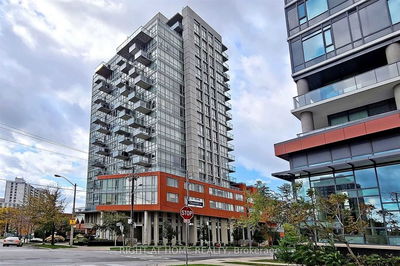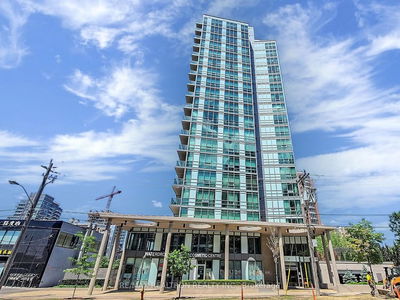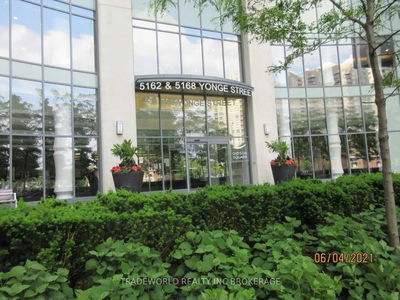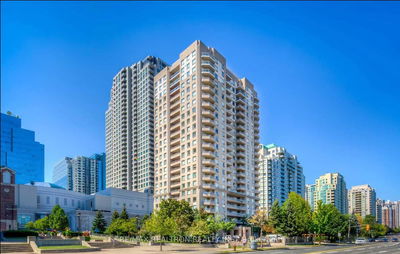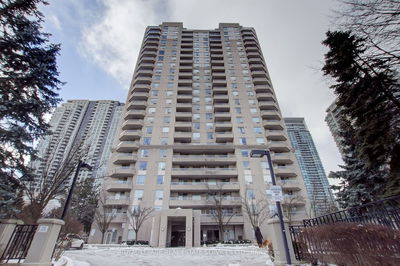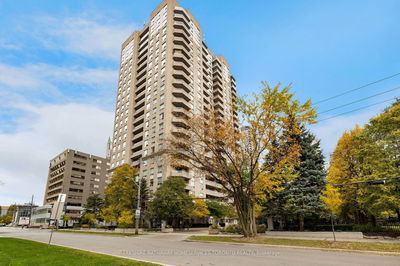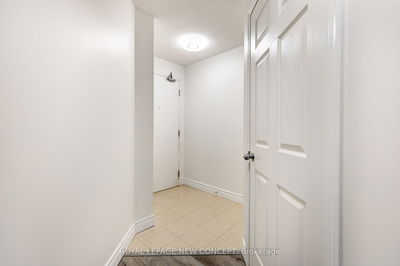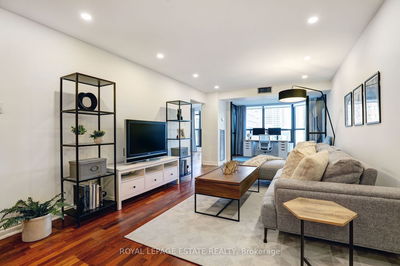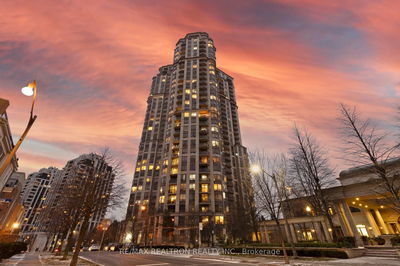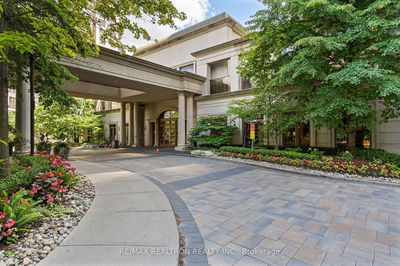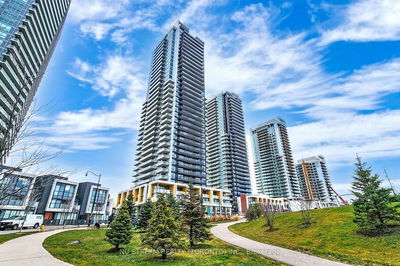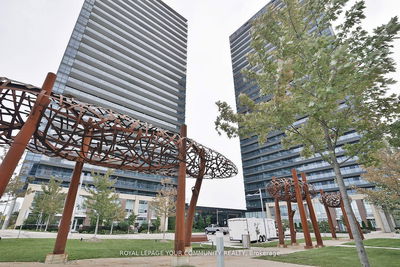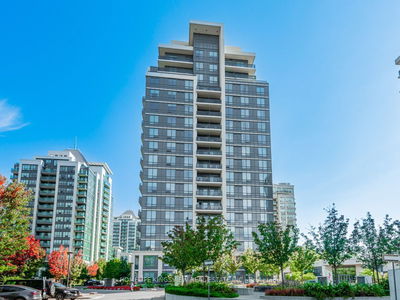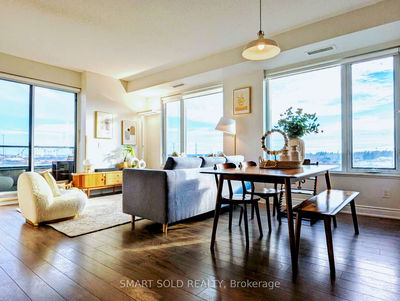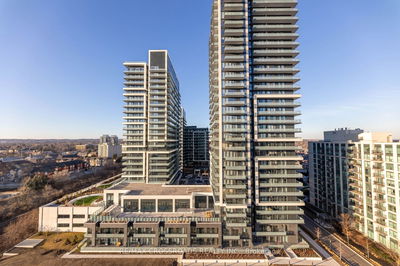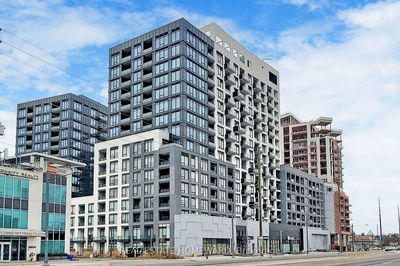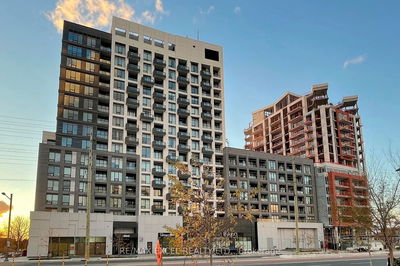Stunning 2 Bed + Den W/Parking & Locker Located In One Of The Most Sought After Locations Of Toronto. This Condo Offers The Perfect Split Layout W/Over 950 Sq Ft Of Living Space Including A Massive Den & A Sep Dining Area. Enjoy This Freshly Painted Open Concept Layout W/Gorgeous Finishes & Tons Of Upgrades Including Gleaming Hardwood Floors Through Out. Walk In To This Unit & Breath The Openness - Be Inspired & Unwind Your Creative Side. Enjoy The Sparkling Clean Kitchen With Lots Of Counter Space + Upgraded Cabinets. Walk-Out To A Private Balcony To The Breathtaking City Views From Your Own Private & Covered Balcony. Top Notch Amenities, High Demand Location, Excellent Walk Score, Steps To Transit, Shopping, Groceries Highway, Ttc Subway, High End Restaurants & Much More. This Is A Must See Condo !
Property Features
- Date Listed: Friday, February 09, 2024
- City: Toronto
- Neighborhood: Willowdale West
- Major Intersection: Yonge & Finch
- Full Address: 819-23 Lorraine Drive, Toronto, M2N 6Z6, Ontario, Canada
- Living Room: Hardwood Floor, Open Concept, W/O To Balcony
- Kitchen: Backsplash, Led Lighting, Tile Floor
- Listing Brokerage: Sutton Group Realty Systems Inc. - Disclaimer: The information contained in this listing has not been verified by Sutton Group Realty Systems Inc. and should be verified by the buyer.





























