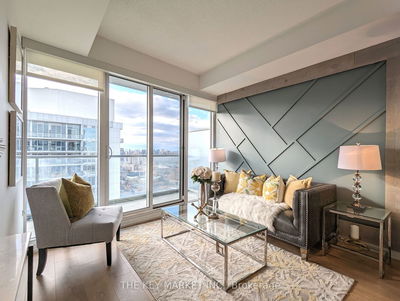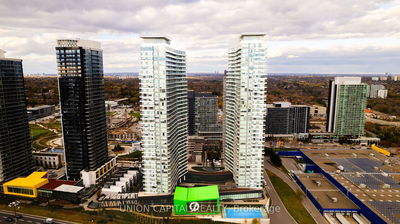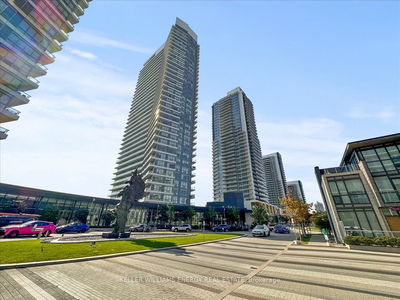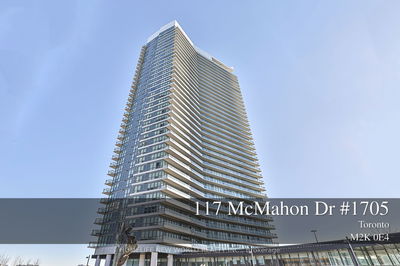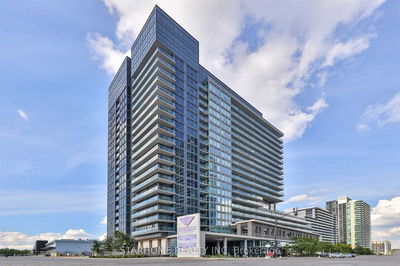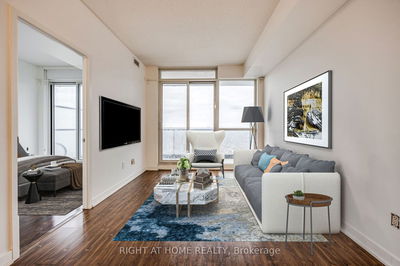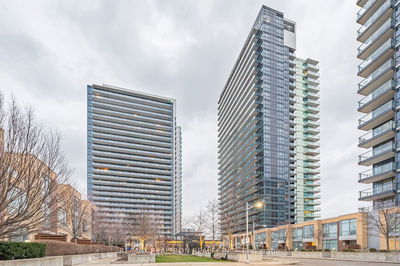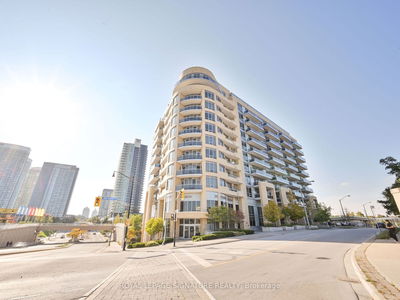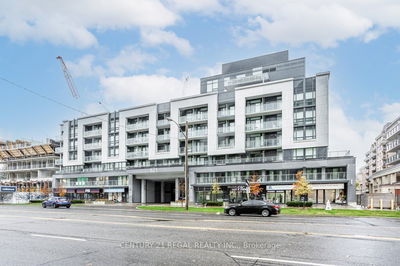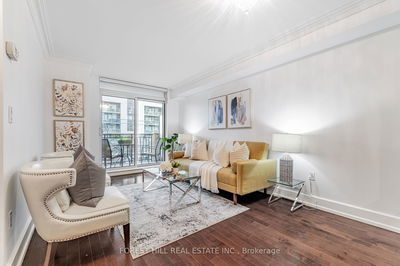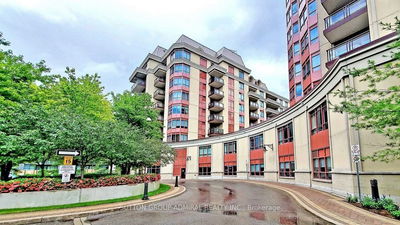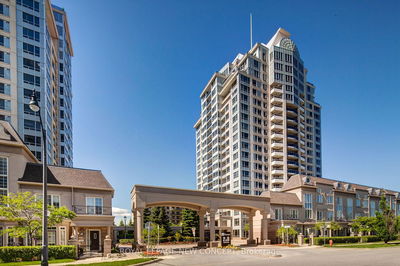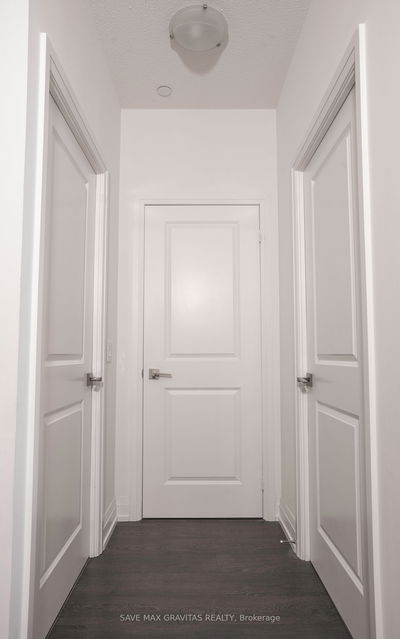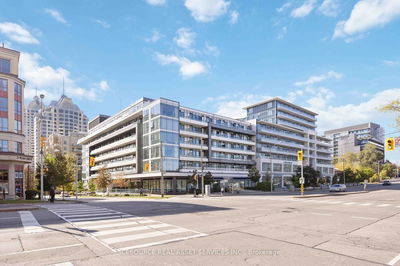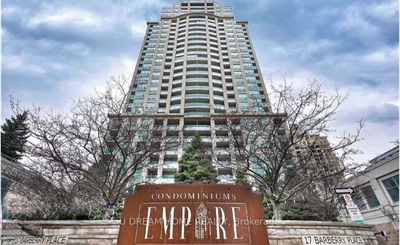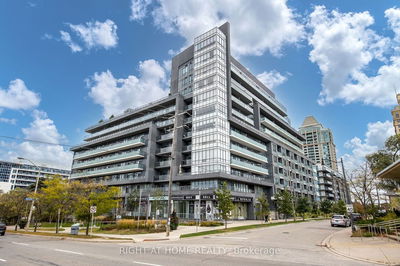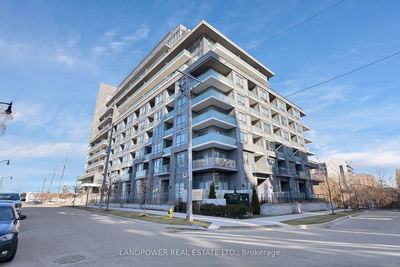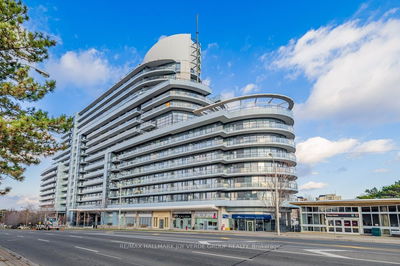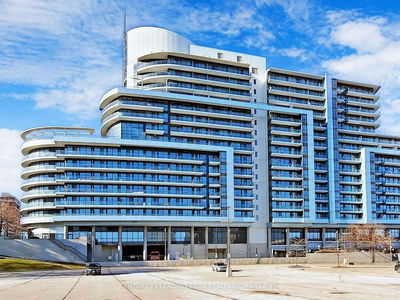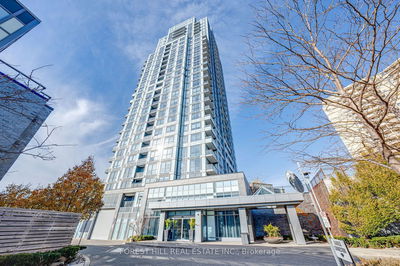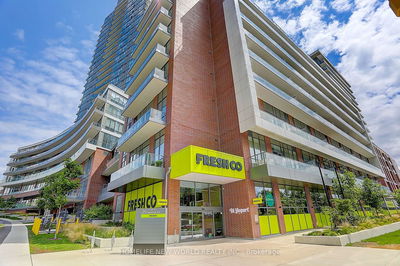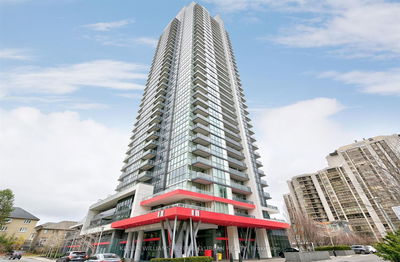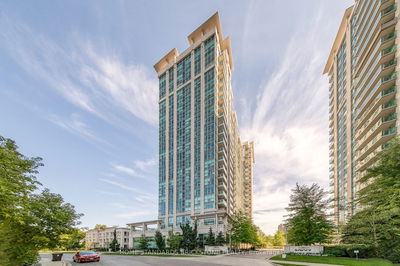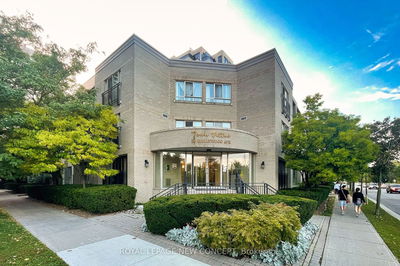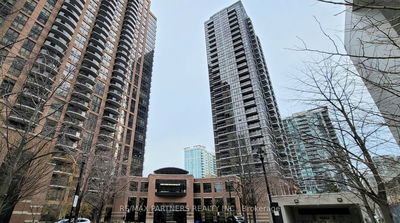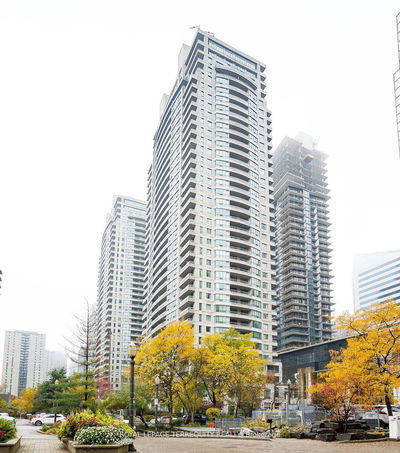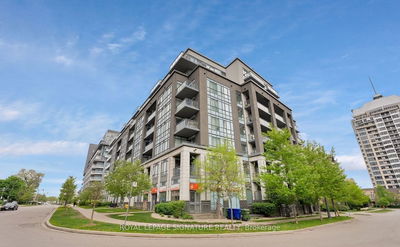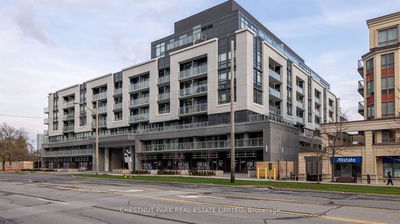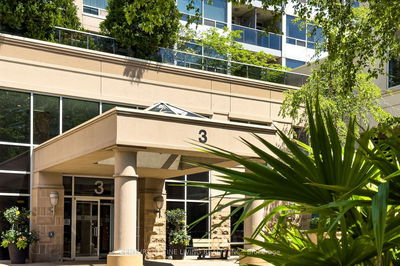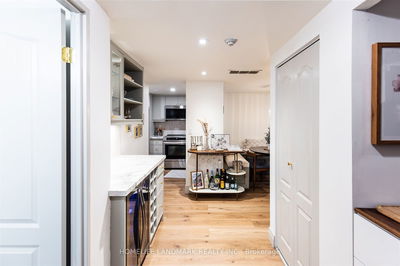Stunning 1 Bedroom With Open Concept Flex Space. 9 Foot Ceilings With Floor To Ceiling Windows Throughout. Modern Kitchen With Built In Appliances. Quartz Counter Top With Plenty Of Kitchen Space. Steps To Canadian Tire, Starbucks, Minutes To Hwys 401, 404, DVP, Downtown Toronto, Bayview Village, Fairview Mall And A Walk To Leslie And Bessarion Subway Stations. Enjoy This Sun Filled Unit With A 168 Sq/Ft West Facing Balcony. This Unit Will Not Disappoint.
Property Features
- Date Listed: Friday, February 09, 2024
- City: Toronto
- Neighborhood: Bayview Village
- Major Intersection: Leslie St/Sheppard Ave. E
- Full Address: 1812-115 Mcmahon Drive, Toronto, M2K 0E3, Ontario, Canada
- Living Room: Open Concept, Window Flr To Ceil, Laminate
- Kitchen: Modern Kitchen, B/I Appliances, Quartz Counter
- Listing Brokerage: Keller Williams Referred Urban Realty - Disclaimer: The information contained in this listing has not been verified by Keller Williams Referred Urban Realty and should be verified by the buyer.










