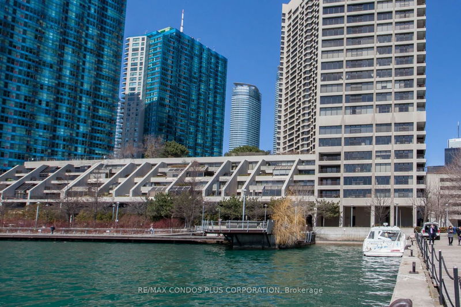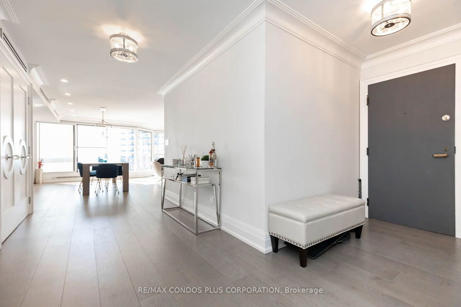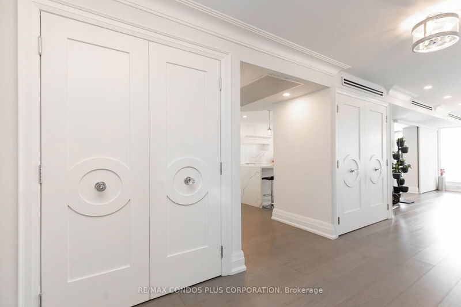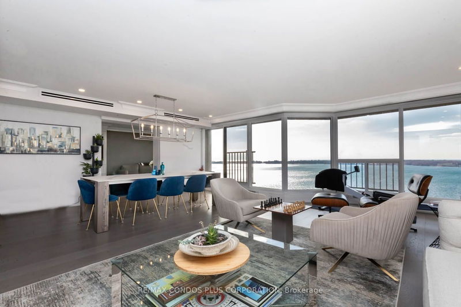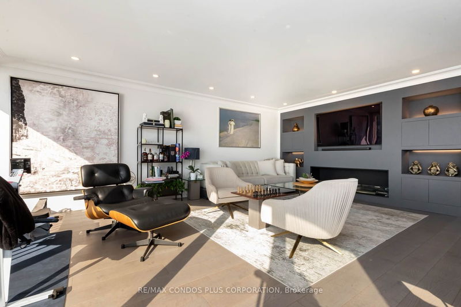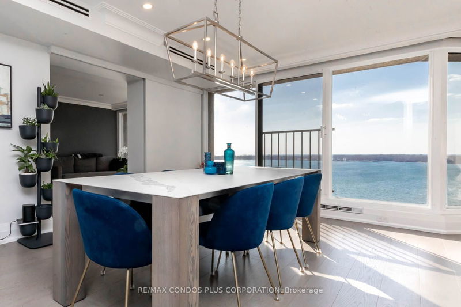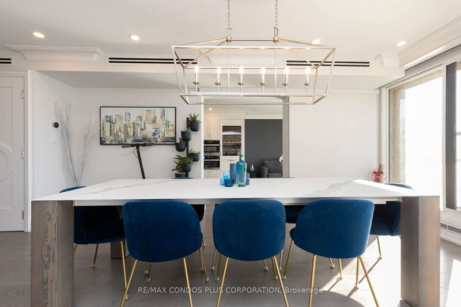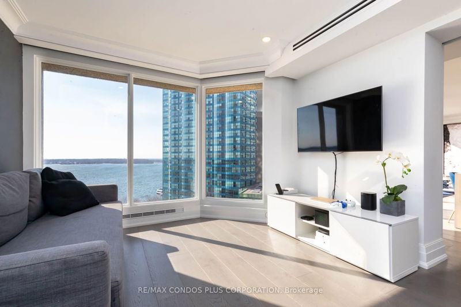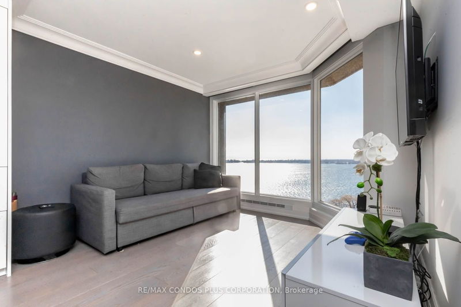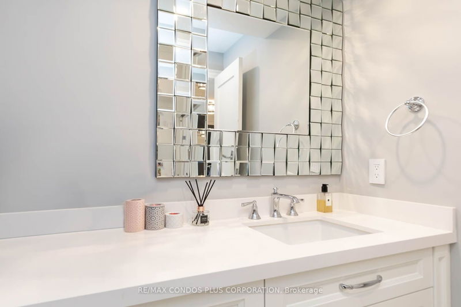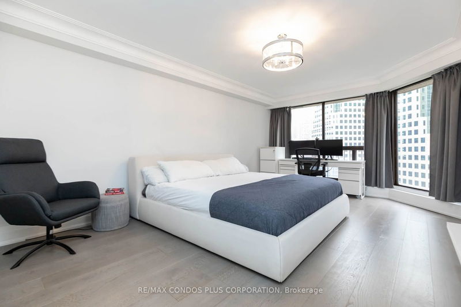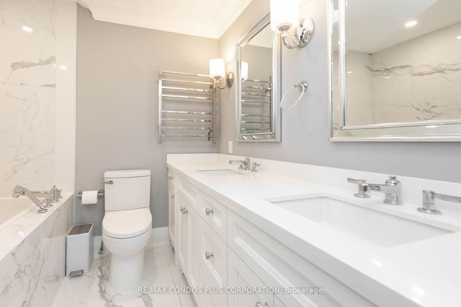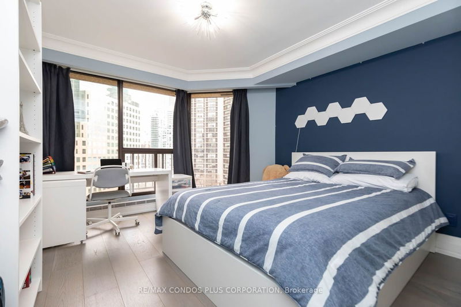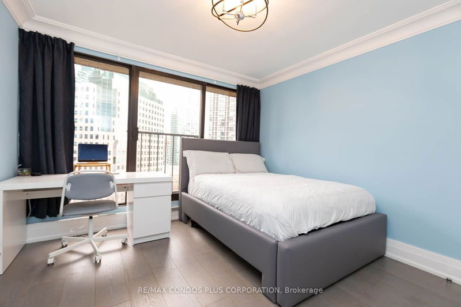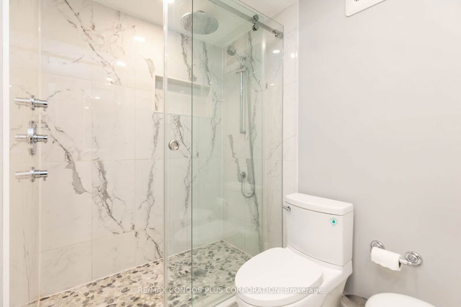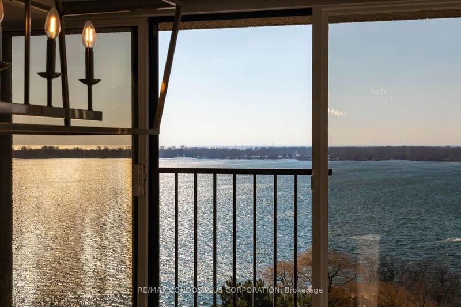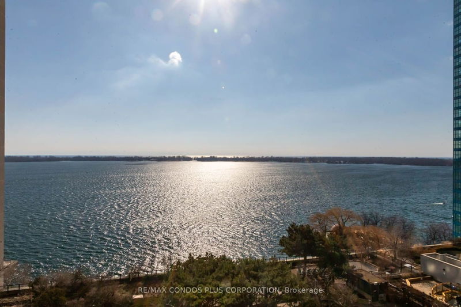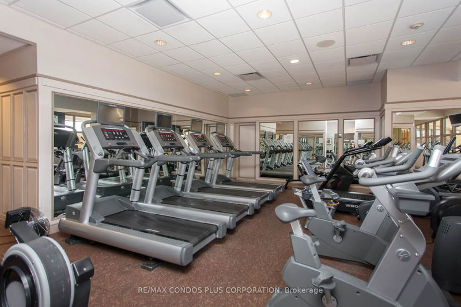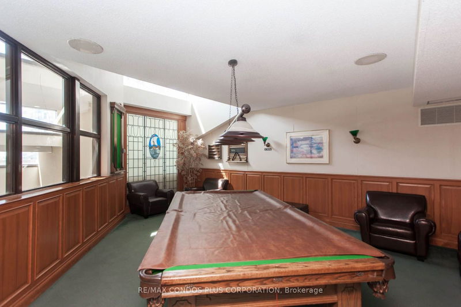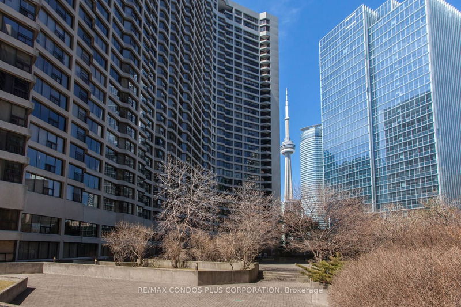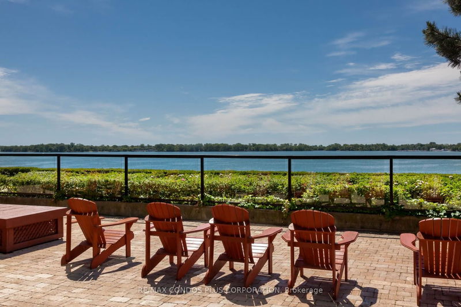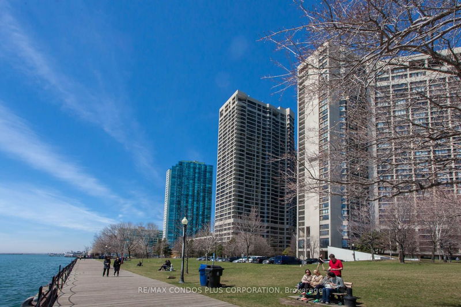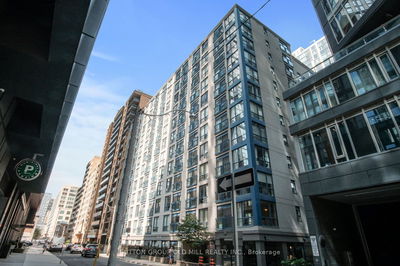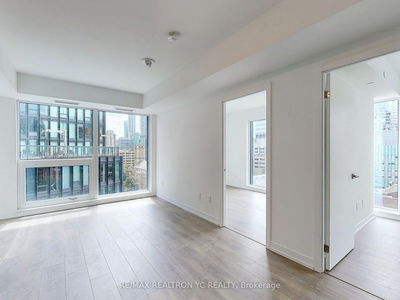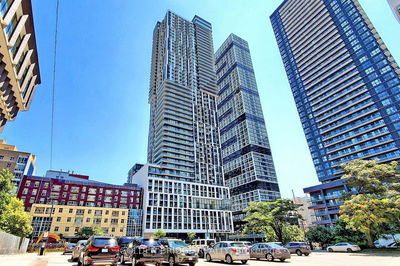This fully renovated, luxurious, lake and city facing 3-bedroom suite (2000 sq ft+) showcases grey oak hardwood floors, plaster crown molding, slim-box baseboard heaters, built-in central humidifier and new ductwork, UV air vents and HVAC motors. The open-plan chef's kitchen boasts an 11-foot waterfall island and multiple integrated Subzero, Wolf and Miele appliances. South-facing den and living areas utilize electric blinds and the living room has a feature LED lit media wall. Heated floors enhance the double-vanity bathrooms. The suite has custom storage throughout, and all bedrooms have hard-wired internet connections. All TV's included. There is private parking with EV charger and locker. Amenities include a licensed lounge, 60-ft indoor pool, gym, squash court, private bus, and a BBQ-equipped garden terrace. The all-inclusive package covers utilities, internet, and cable. Located in the catchment area for the Island Public school **
Property Features
- Date Listed: Sunday, February 11, 2024
- City: Toronto
- Neighborhood: Waterfront Communities C1
- Major Intersection: Bay & Queen's Quay
- Full Address: 1311-55 Harbour Square, Toronto, M5J 2L1, Ontario, Canada
- Living Room: Hardwood Floor, Overlook Water, Overlook Patio
- Kitchen: Hardwood Floor, Combined W/Dining, Centre Island
- Listing Brokerage: Re/Max Condos Plus Corporation - Disclaimer: The information contained in this listing has not been verified by Re/Max Condos Plus Corporation and should be verified by the buyer.

