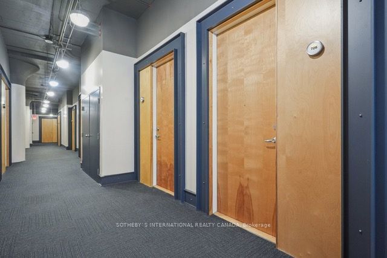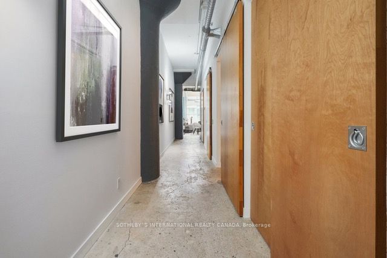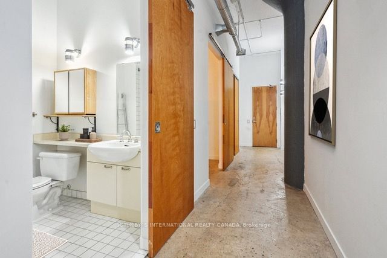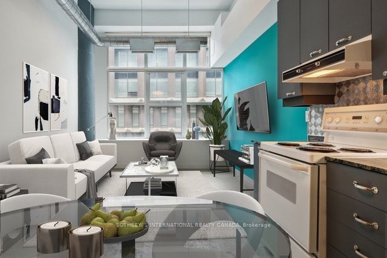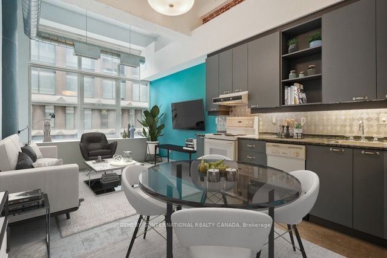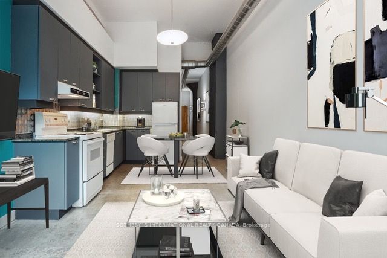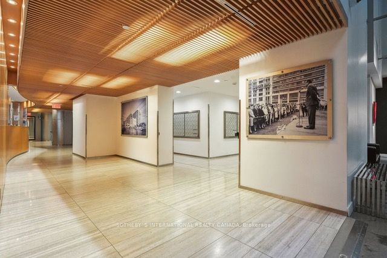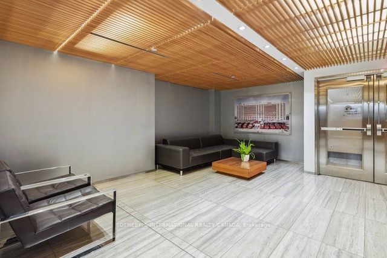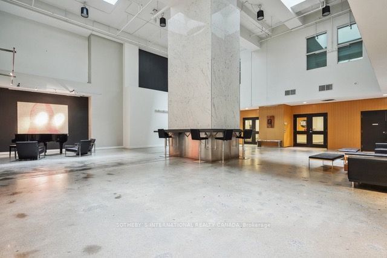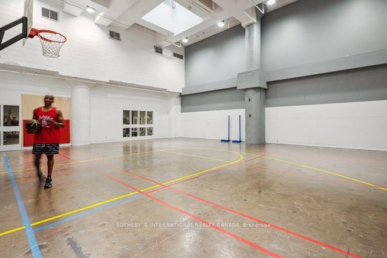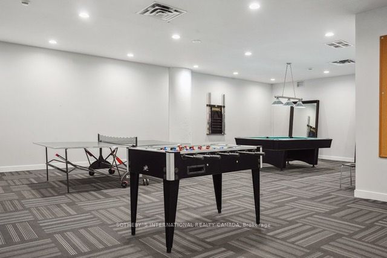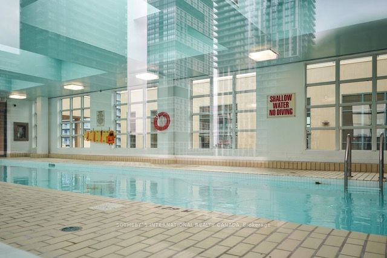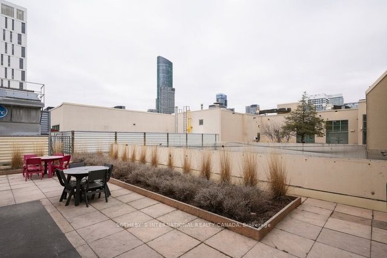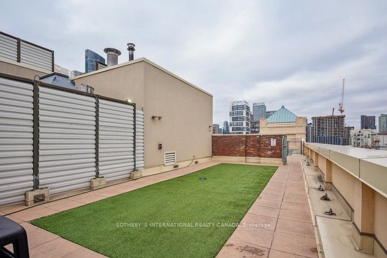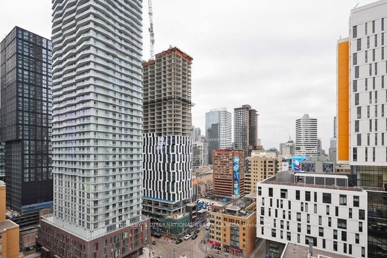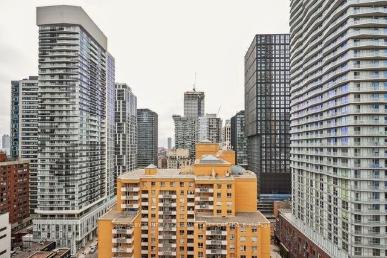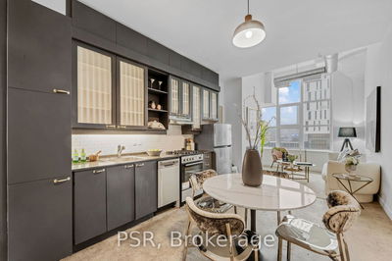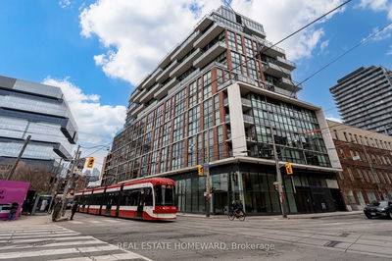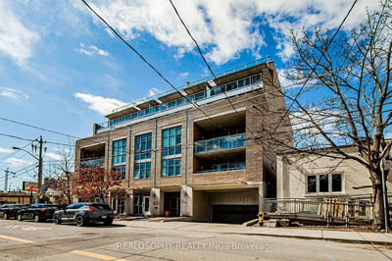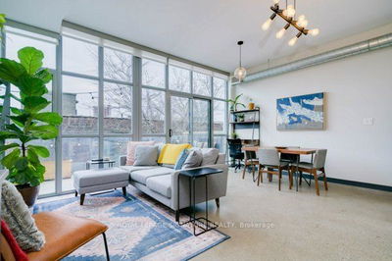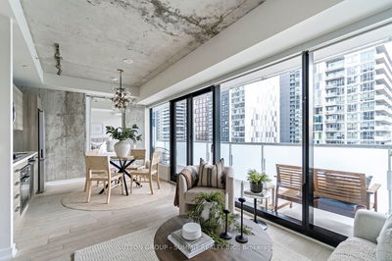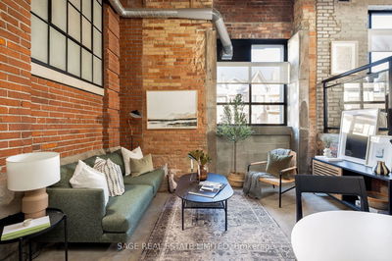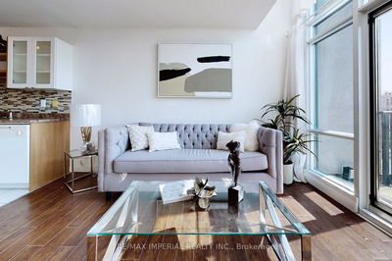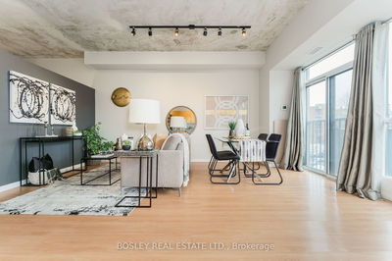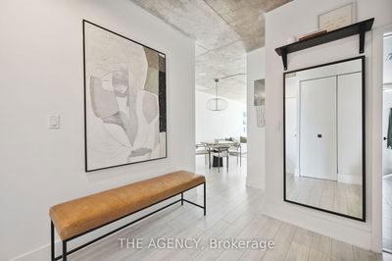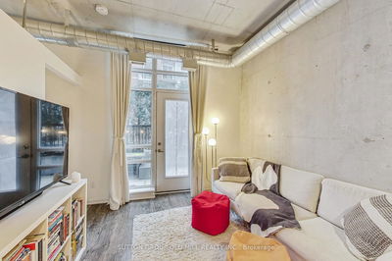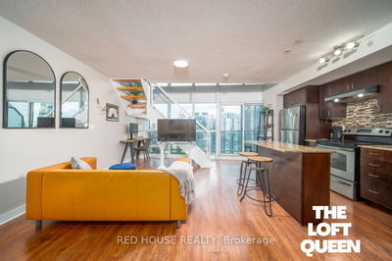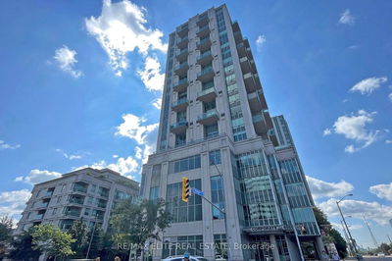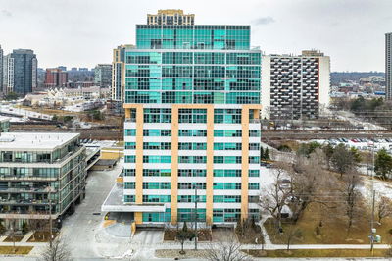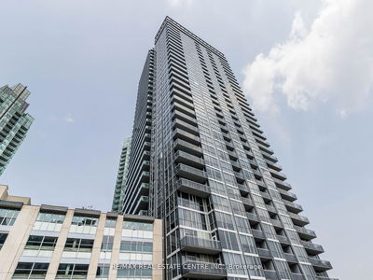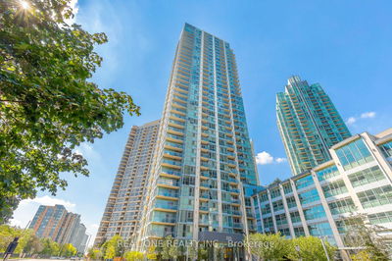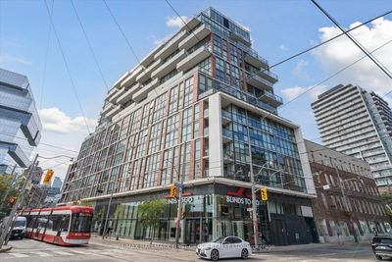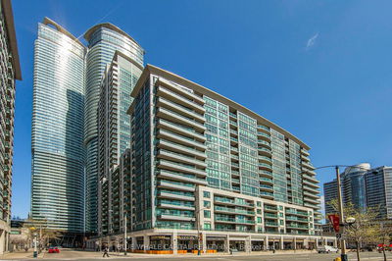Live with artistic flair in the iconic Merchandise Building! Authentic live/work hard loft comprising of approx. 700 sf of bright, stylish, gallery space with 12 ft high ceilings, exposed ductwork, 8 ft. solid wooden barn doors, 9 ft. tall warehouse windows, original fluted concrete columns + polished concrete floors. Functional 1 bedroom with loads of storage just minutes to Yonge Street, Eaton Centre, Massey Hall, St. Lawrence Market, Toronto Metropolitan University, St. Mike's Hospital + So Much More! Enjoy shopping for groceries at Metro - right in the building! Unquestionably the best amenities in the city! Basketball court, full service gym, indoor pool, 3 lobbies, great view from the rooftop deck + BBQ area which even boasts a dog walk. Well managed building w/24 hr. concierge services catering to its unique demographic of creatives, working professionals, retirees, couples, singles + passionate pet lovers!
Property Features
- Date Listed: Monday, February 12, 2024
- City: Toronto
- Neighborhood: Church-Yonge Corridor
- Major Intersection: Church + Dundas
- Full Address: 726-155 Dalhousie Street, Toronto, M5B 2P7, Ontario, Canada
- Living Room: East View, Open Concept, Concrete Floor
- Kitchen: Granite Counter, Open Concept, Concrete Floor
- Listing Brokerage: Sotheby`S International Realty Canada - Disclaimer: The information contained in this listing has not been verified by Sotheby`S International Realty Canada and should be verified by the buyer.


