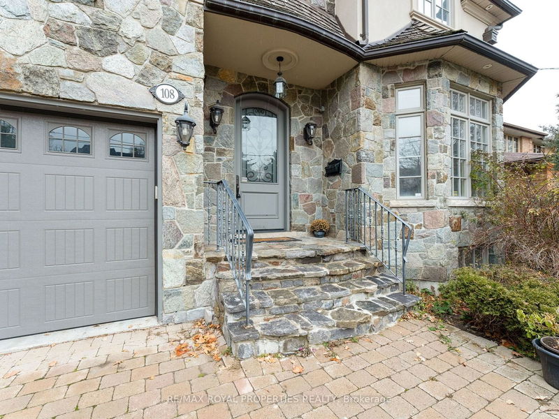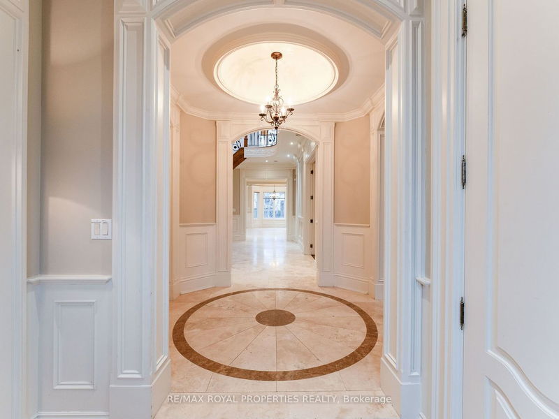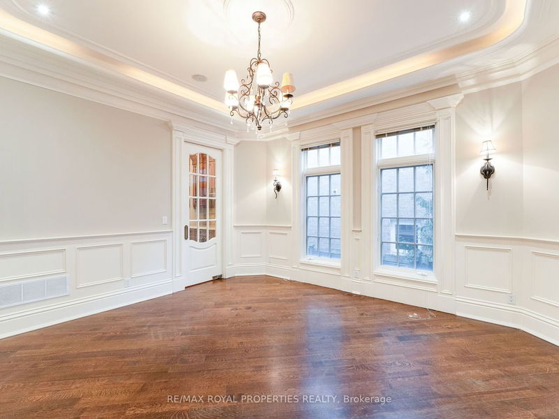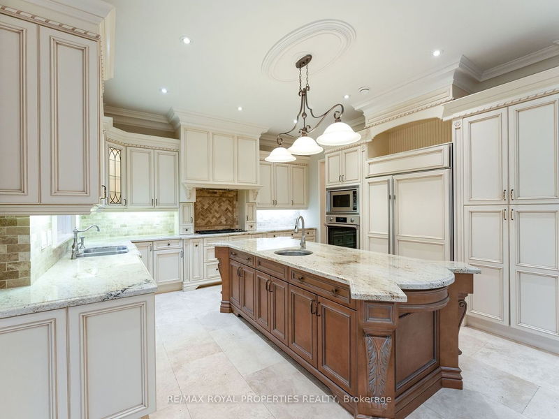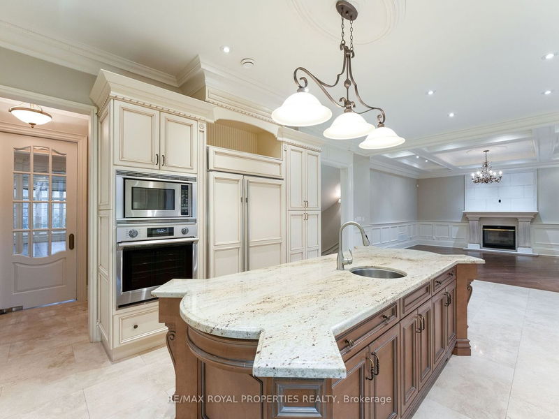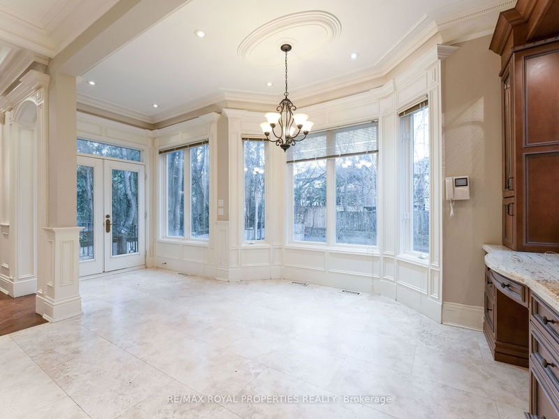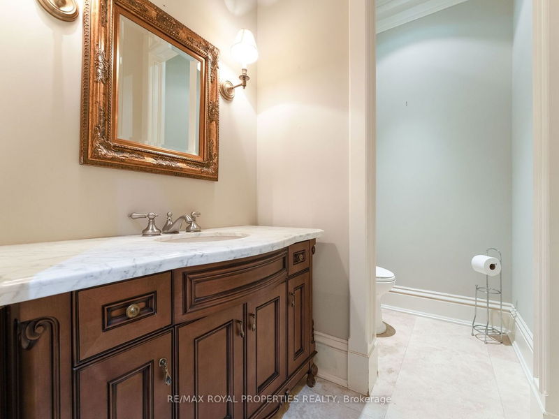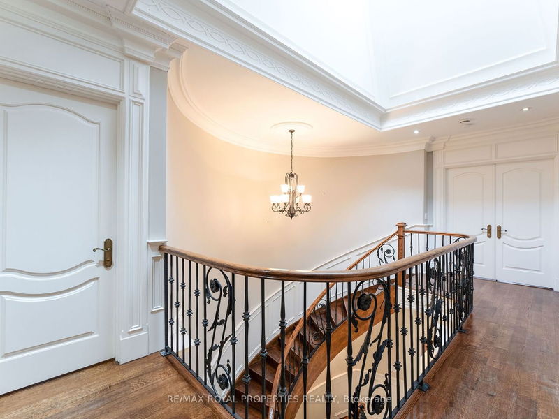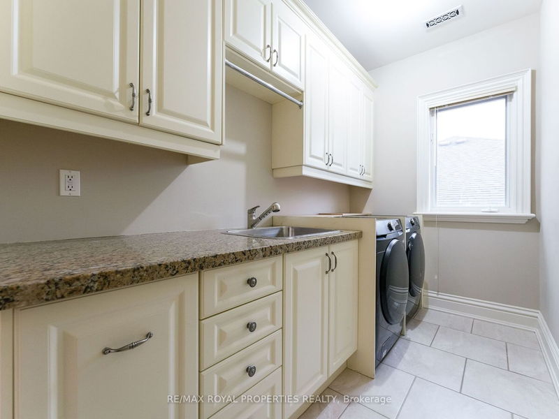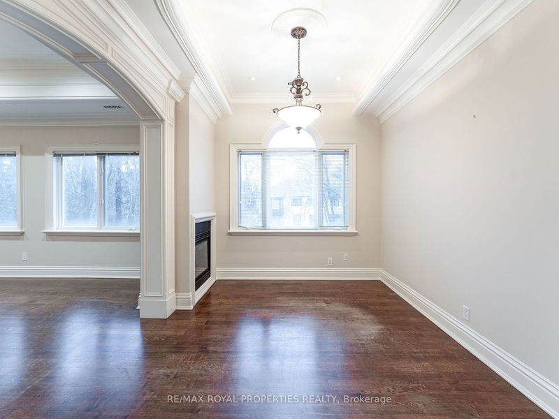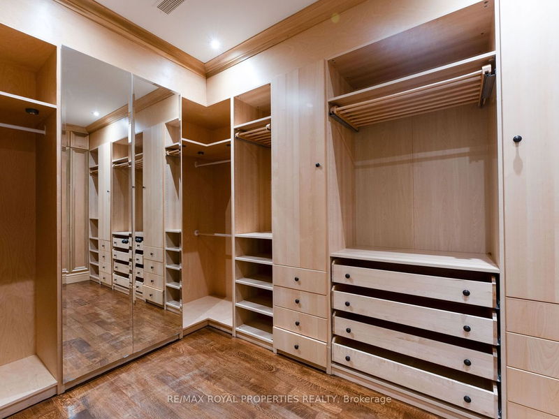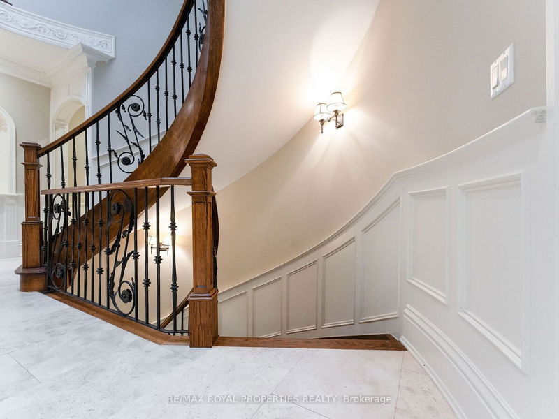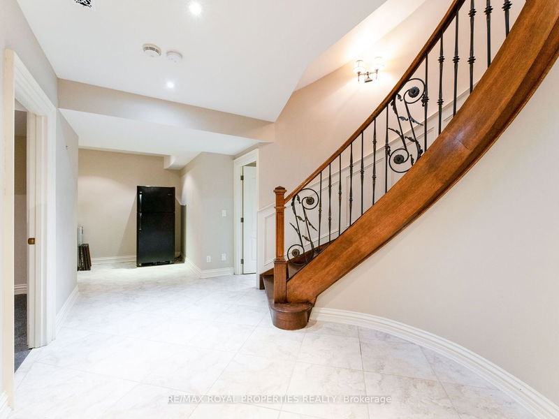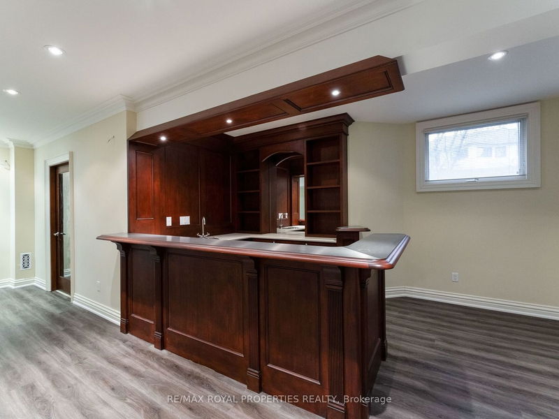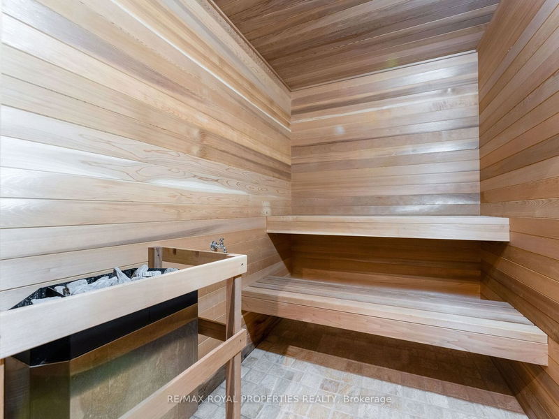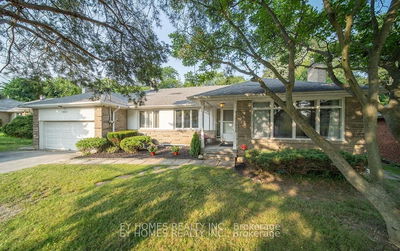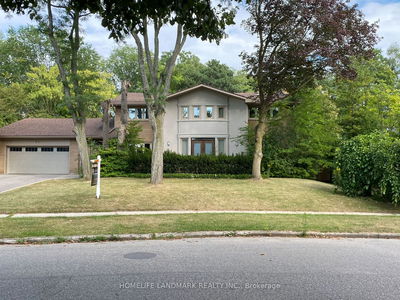Absolutely Stunning Custom Home Of The Finest Luxurious Design, Open Concept. Chef's Kitchen With A Large Breakfast Area. Top Of The Line Appliances, Gym With Sauna, 2nd Floor Laundry Room, 4 Spacious Bedrooms With Ensuites + Nanny Quarters With Private Laundry And A Large Media/Entertainment Room For Gatherings. Excellent Location Close To Top Private And Public Schools, Transportations, Major Highways, Fine Dining & Shipping.
Property Features
- Date Listed: Monday, February 12, 2024
- City: Toronto
- Neighborhood: Bridle Path-Sunnybrook-York Mills
- Major Intersection: Bayview Ave And York Mills Rd
- Living Room: Main
- Kitchen: Main
- Family Room: Main
- Listing Brokerage: Re/Max Royal Properties Realty - Disclaimer: The information contained in this listing has not been verified by Re/Max Royal Properties Realty and should be verified by the buyer.


