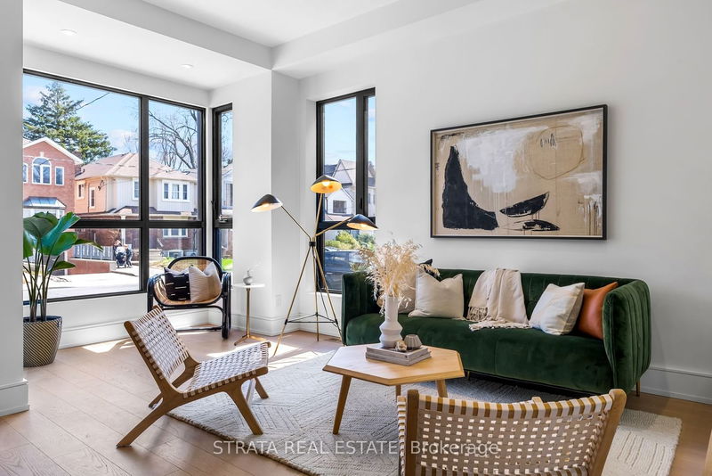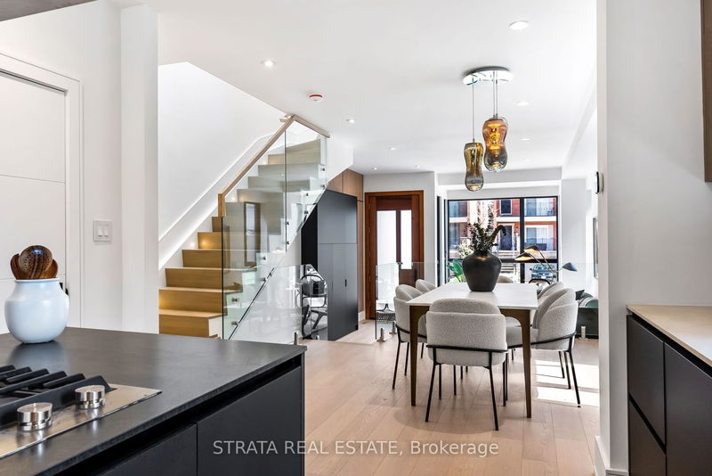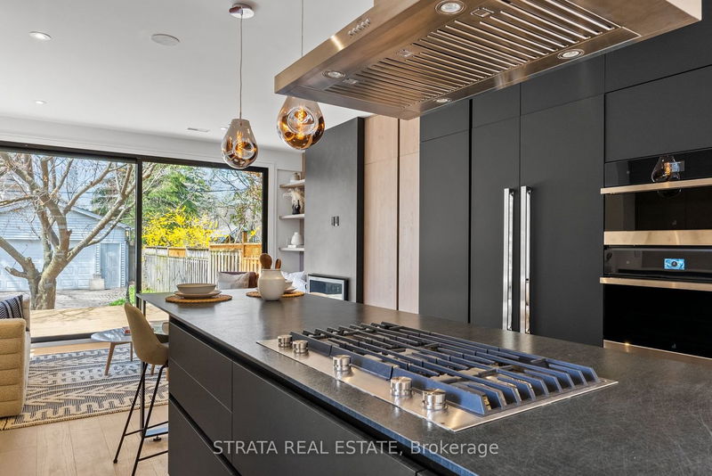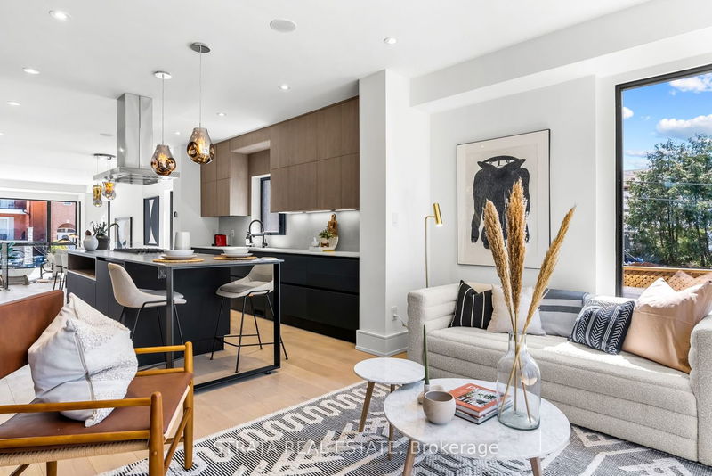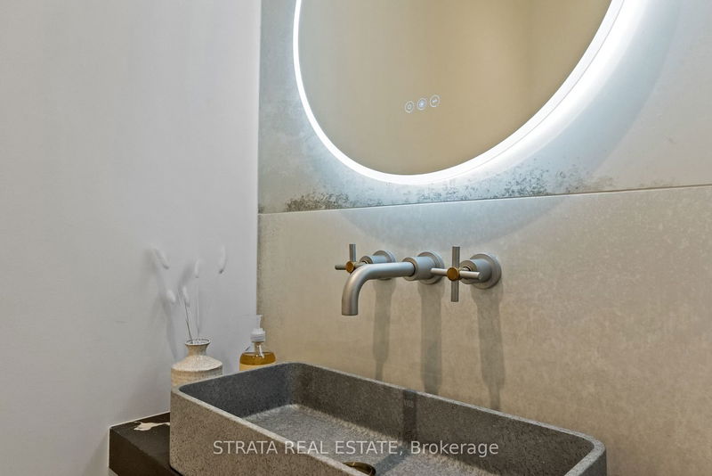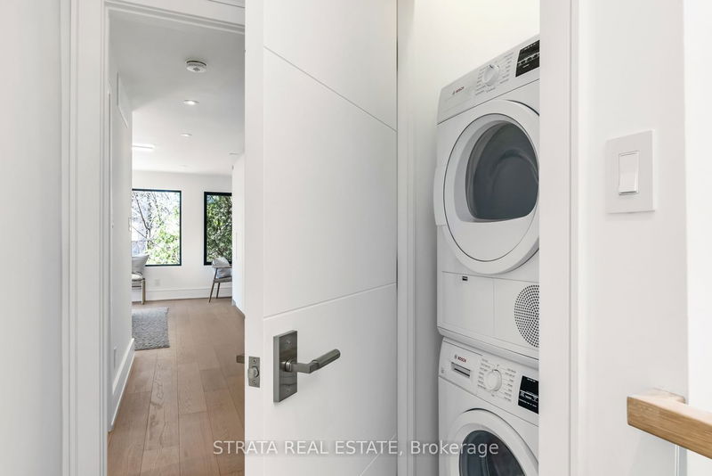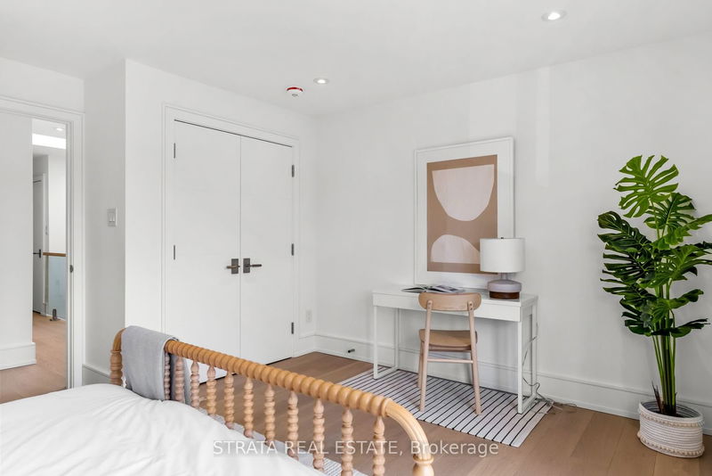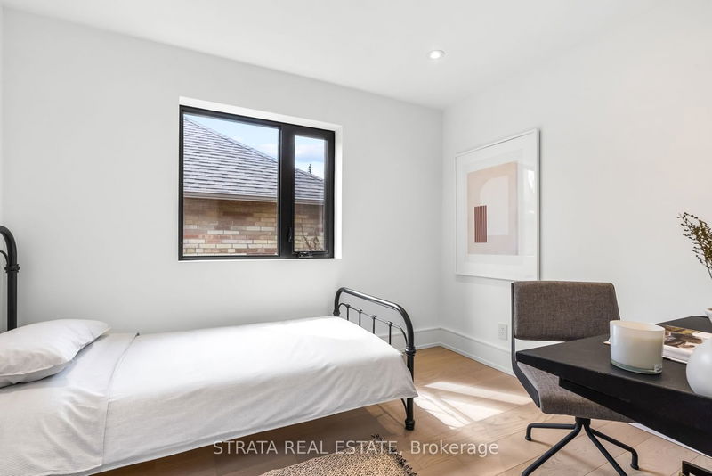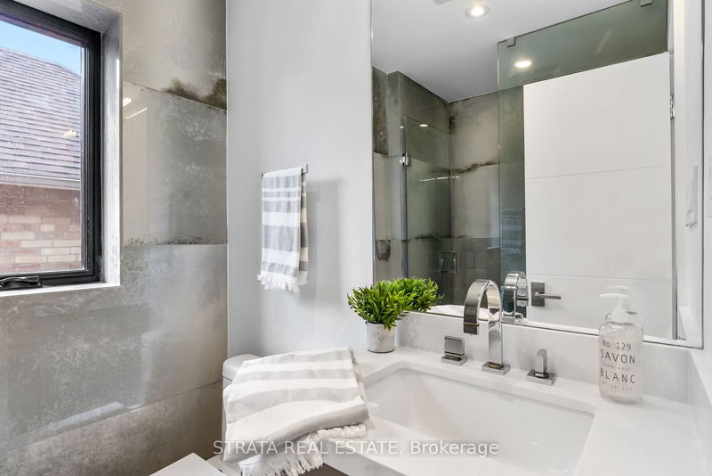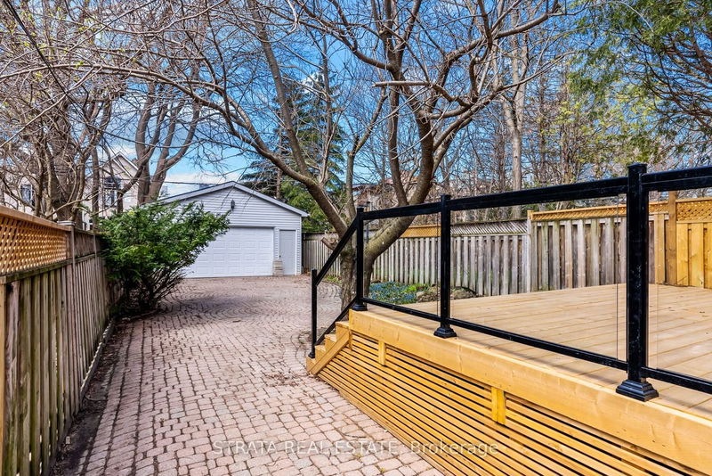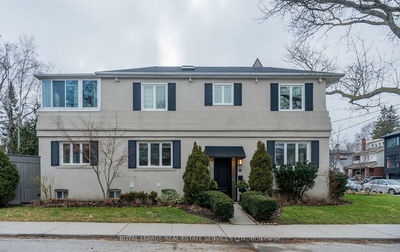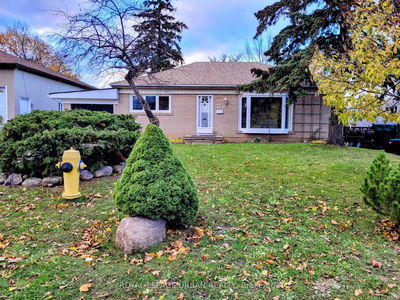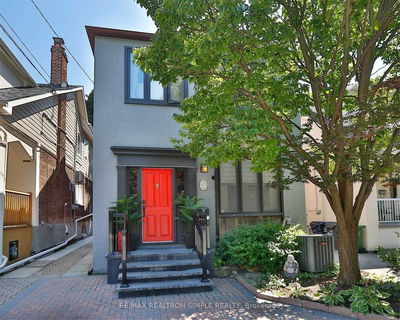Step into luxury in this exquisitely reno'd home. Everything brand new inside out. Scavolini kitchen w/ high-end appliances, custom cabinets & oversized island overlooking open-concept living area. Two-tiered main floor ft. Large cozy family room w/ massive picture window, gas fireplace, lots of natural light. Primary bedroom wall-to-wall custom closets, reading nook & dreamy spa-inspired ensuite. Pot lights thruout. Large backyard deck with stunning mature cherry tree! Finished, waterproofed basement. Three well-sized and bright bedrooms on the second floor. Great school district. Tenant to verify measurements & info.
Property Features
- Date Listed: Wednesday, February 14, 2024
- Virtual Tour: View Virtual Tour for 354 Cleveland Street
- City: Toronto
- Neighborhood: Mount Pleasant East
- Major Intersection: Bayview & Eglinton
- Full Address: 354 Cleveland Street, Toronto, M4S 2W9, Ontario, Canada
- Living Room: Hardwood Floor, Built-In Speakers
- Family Room: Hardwood Floor, Open Concept
- Kitchen: Hardwood Floor, W/O To Deck
- Listing Brokerage: Strata Real Estate - Disclaimer: The information contained in this listing has not been verified by Strata Real Estate and should be verified by the buyer.

