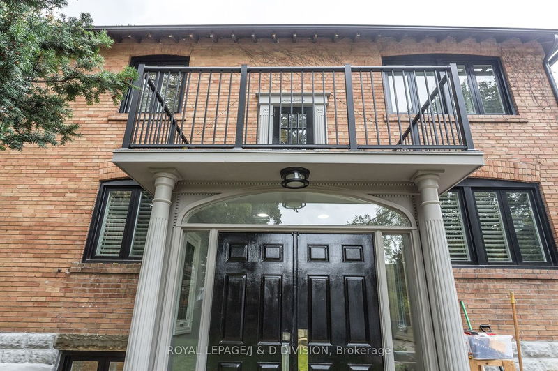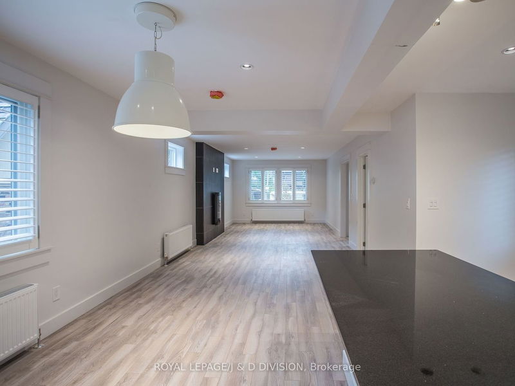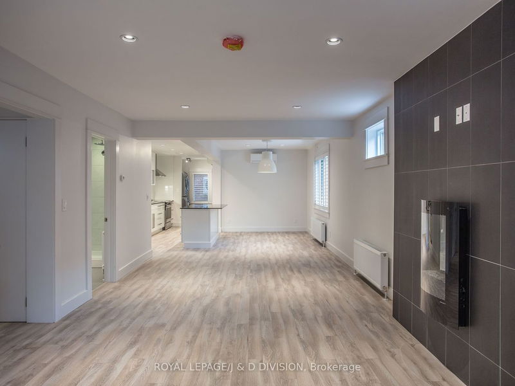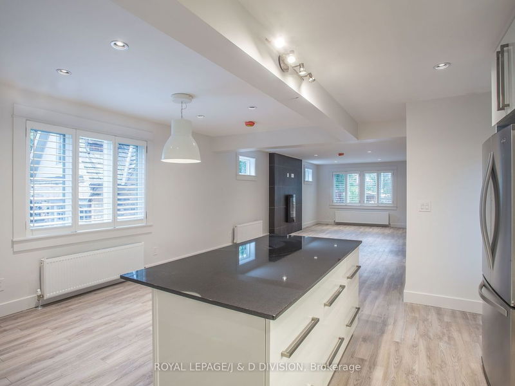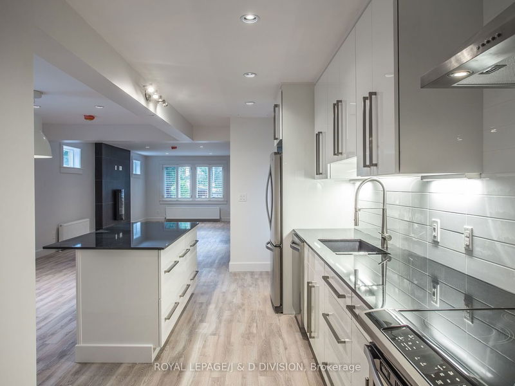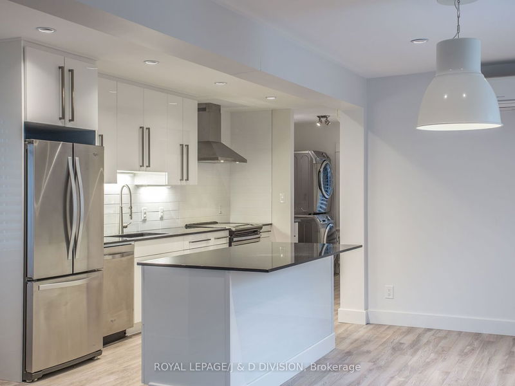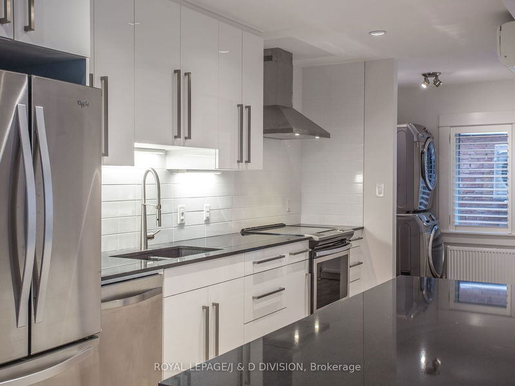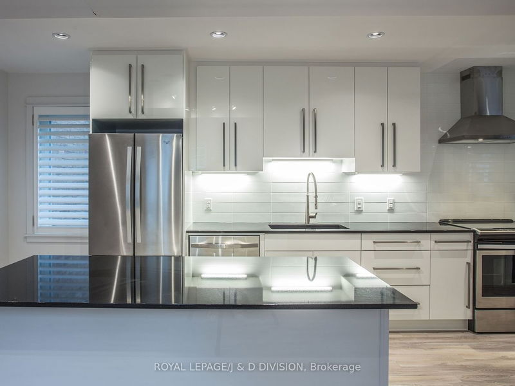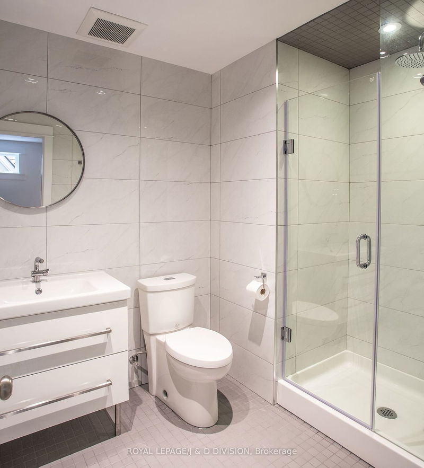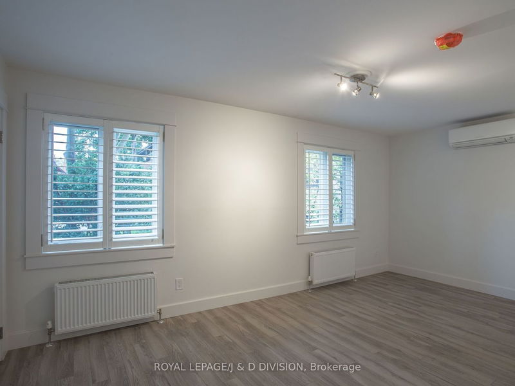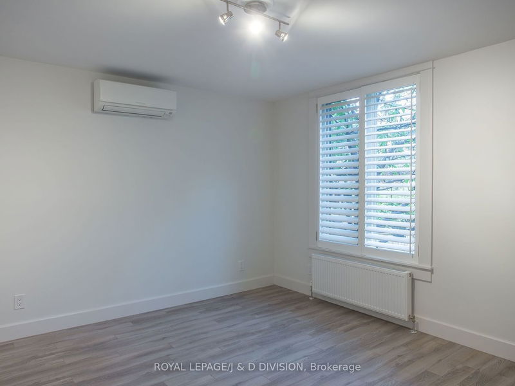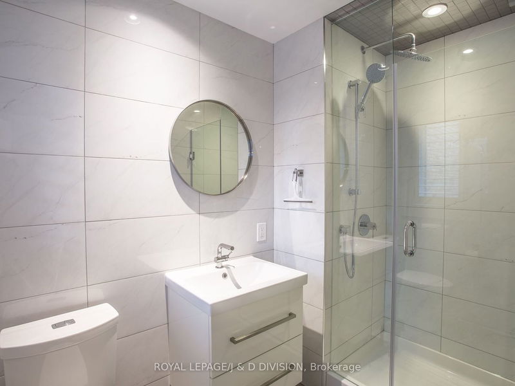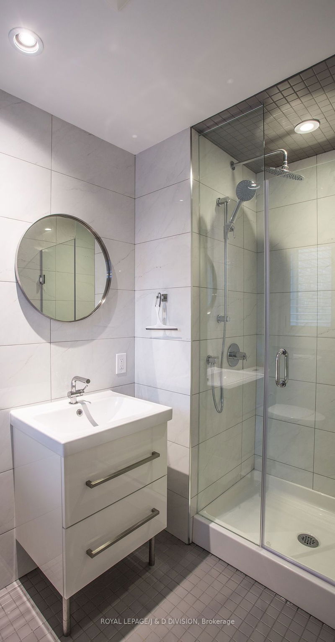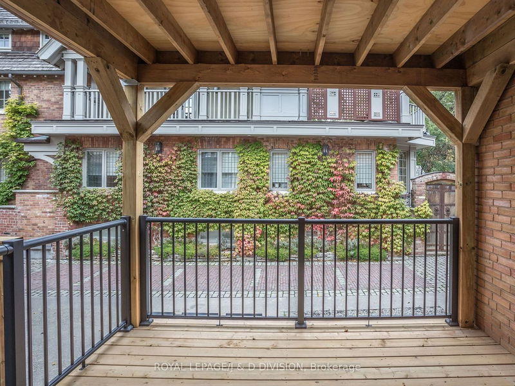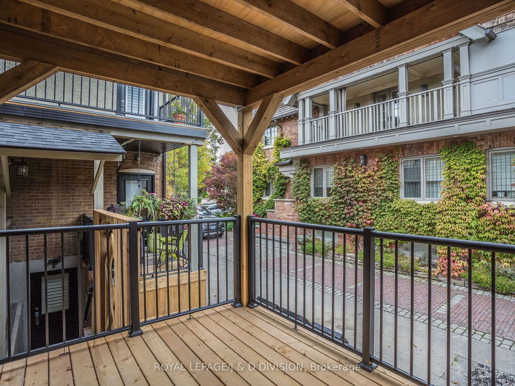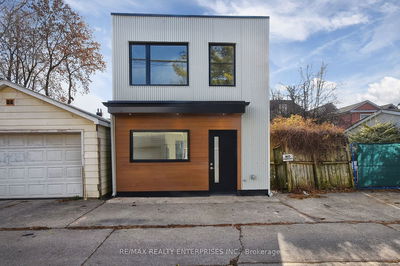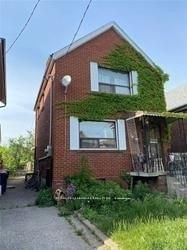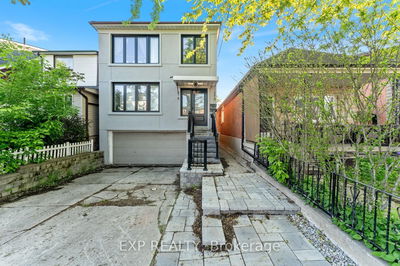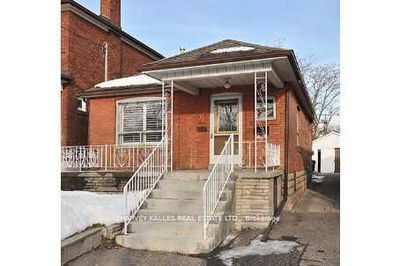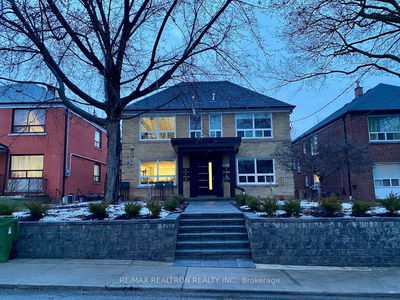Spectacular 2 Bedroom 2 Bath Suite With Ensuite Laundry, Separate HVAC System, Deck, And Generous Principal Rooms In An Open Concept, Sun-Filled Floor Plan. Located In One Of The Most Sought After Humewood-Cedarvale Neighbourhoods In Toronto. This Is The Ideal Location, Steps From The Shops & Restaurants Of St Clair Ave West.
Property Features
- Date Listed: Thursday, February 15, 2024
- City: Toronto
- Neighborhood: Humewood-Cedarvale
- Major Intersection: Christie St/St Clair Ave W
- Full Address: 2-17A Humewood Drive, Toronto, M6C 2W3, Ontario, Canada
- Living Room: Combined W/Dining, Large Window, Electric Fireplace
- Kitchen: Stainless Steel Appl, W/O To Deck, Laminate
- Listing Brokerage: Royal Lepage/J & D Division - Disclaimer: The information contained in this listing has not been verified by Royal Lepage/J & D Division and should be verified by the buyer.

