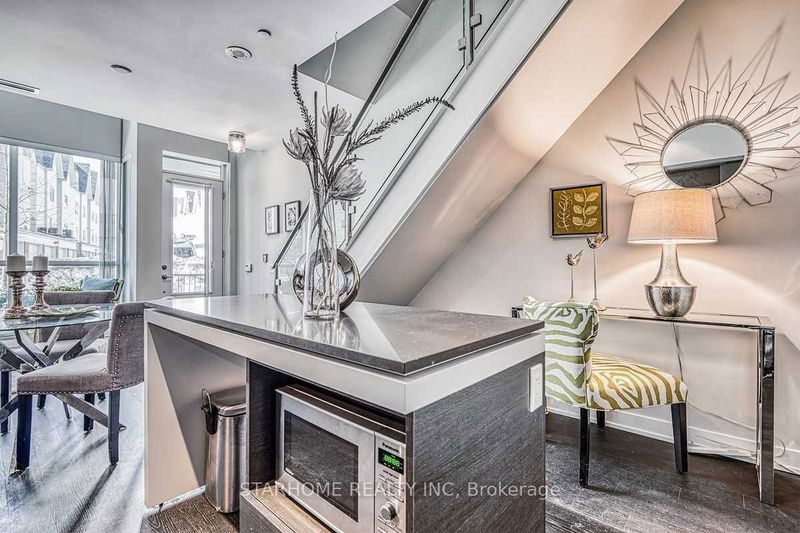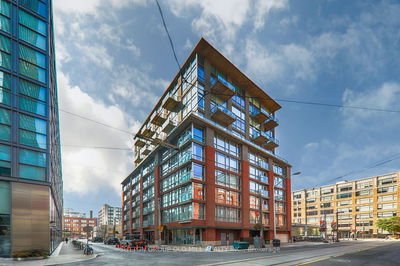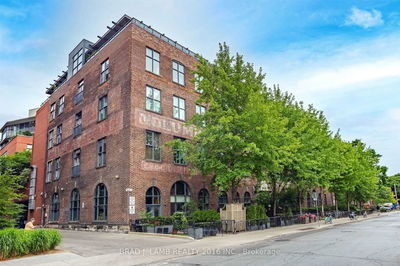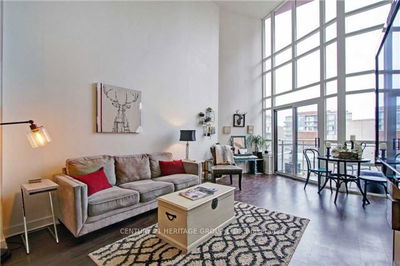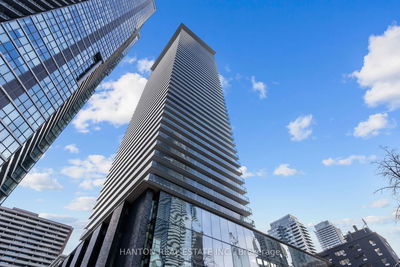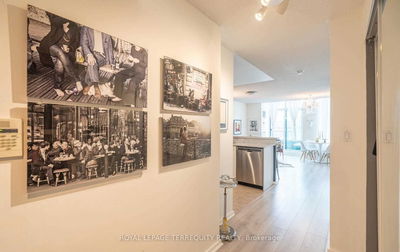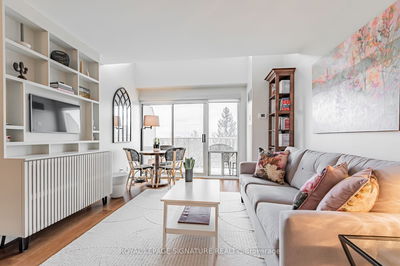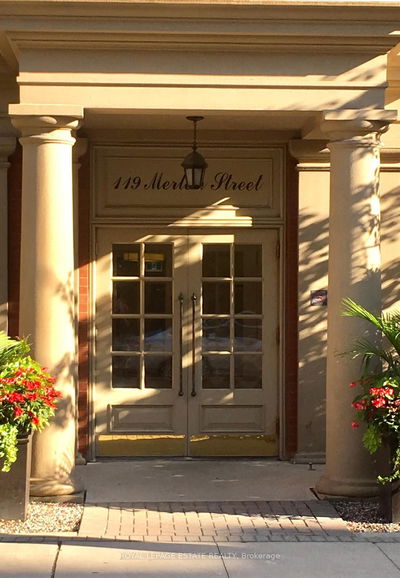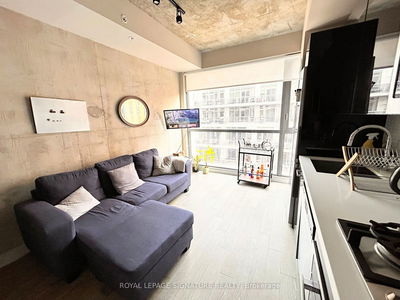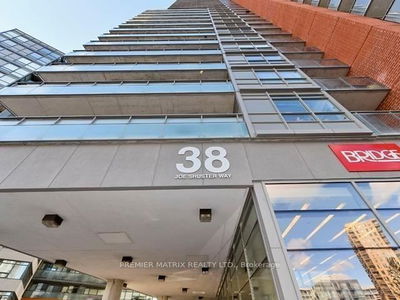Stunning 2 Storey Loft In Upscale Dna3, **New Laminate Floor On 2 Levels** 731 Sq Ft, Spacious & Open Concept W/Soaring 18 Ft. Floor To Ceiling Windows, Stainless Steel Integrated Kitchen Appliances W/ Island & Quartz Countertops, Clever Under-Stair Can Be Used As Office Space, Den Can Be 2nd Bedroom/Office. Amenities: Gym, Roof Top Patio, Guest Rms, Pool, Hotel Style Lobby, Street Car At Door, Bank & Upscale Grocer On Ground Floor, Steps To King West & Walk To Liberty Village.
Property Features
- Date Listed: Friday, February 16, 2024
- City: Toronto
- Neighborhood: Niagara
- Major Intersection: King/Shaw
- Full Address: 119-1030 King Street W, Toronto, M6K 0B4, Ontario, Canada
- Living Room: Wood Floor, O/Looks Frontyard, Combined W/Dining
- Kitchen: Quartz Counter, B/I Appliances, Centre Island
- Listing Brokerage: Starhome Realty Inc - Disclaimer: The information contained in this listing has not been verified by Starhome Realty Inc and should be verified by the buyer.









