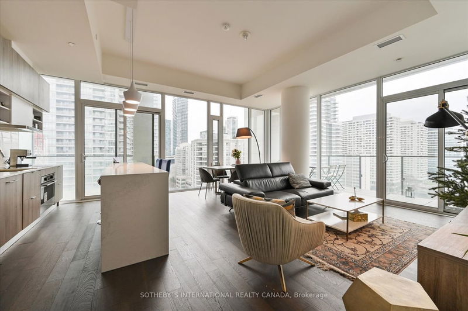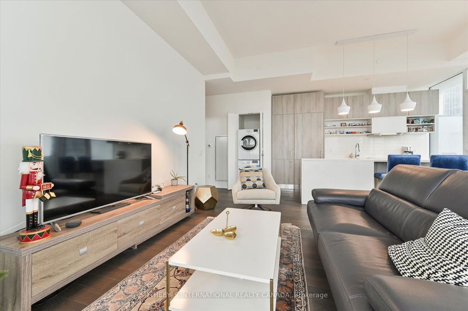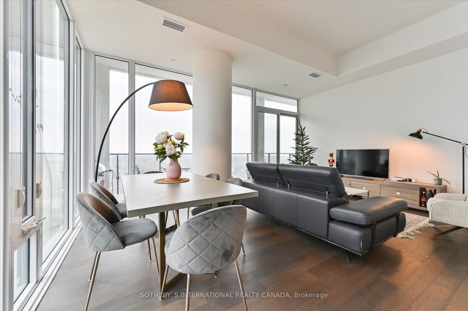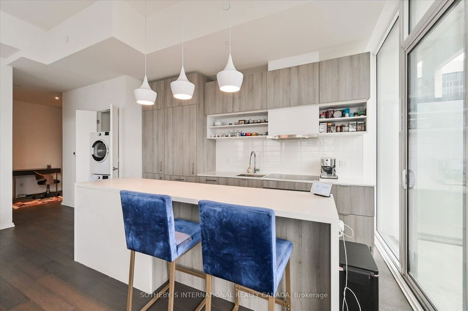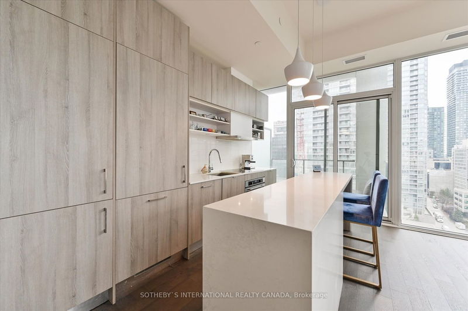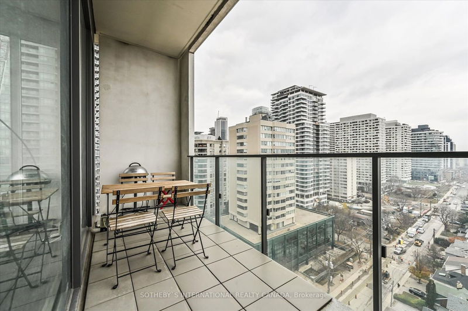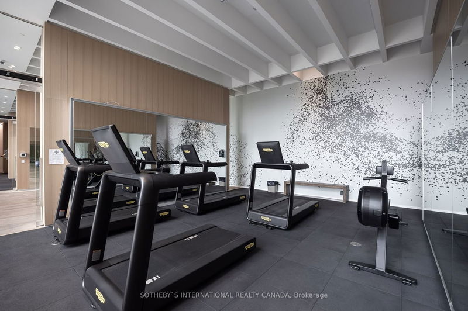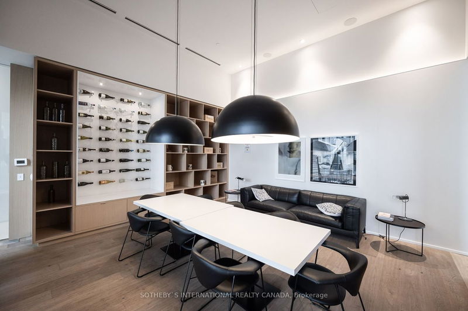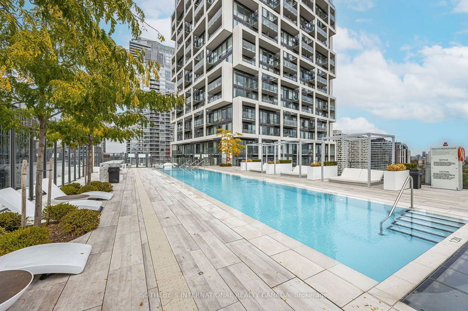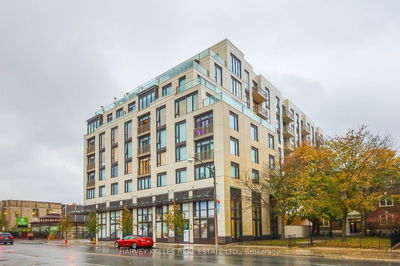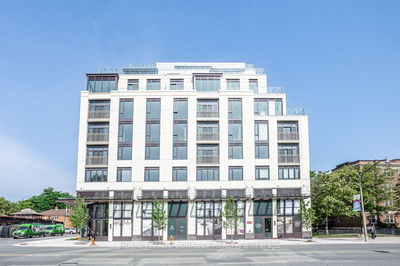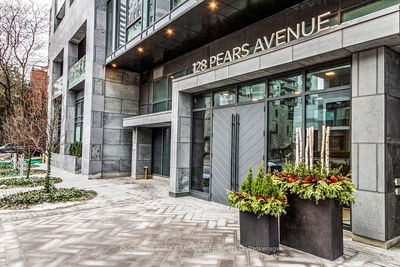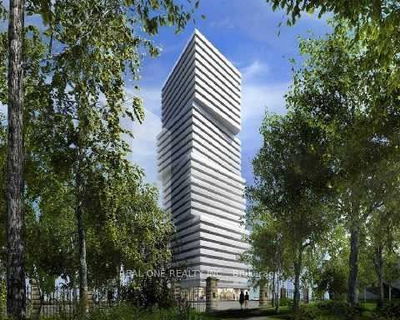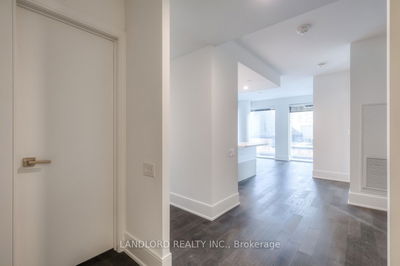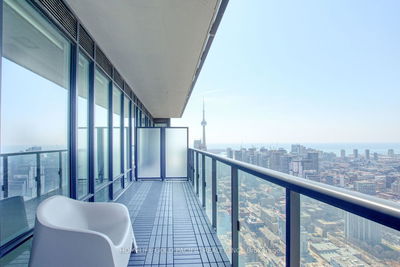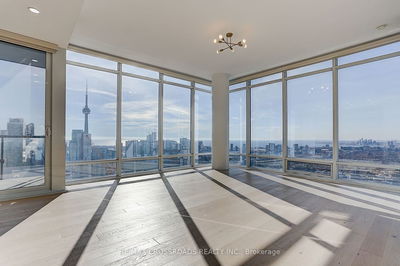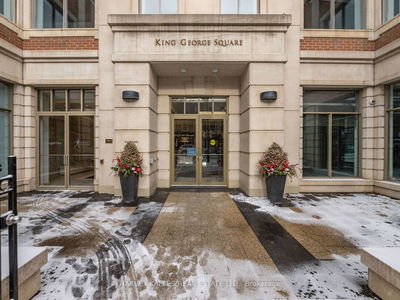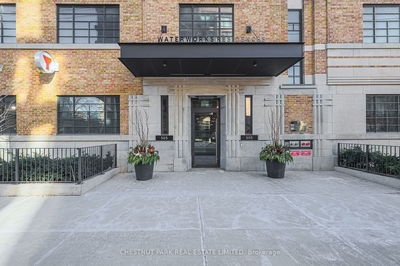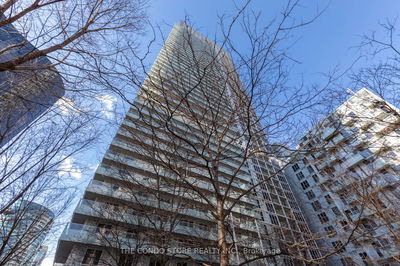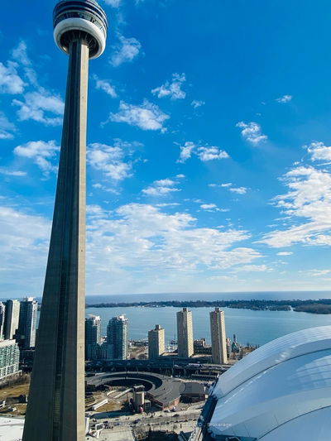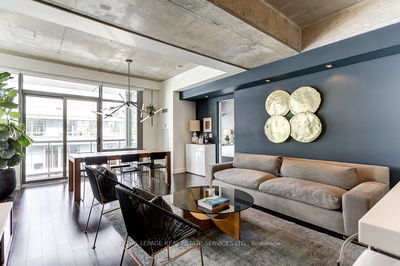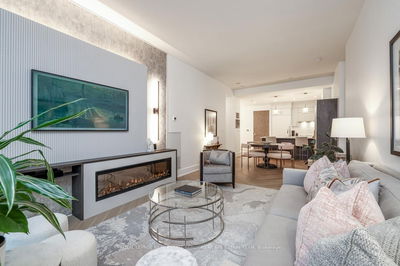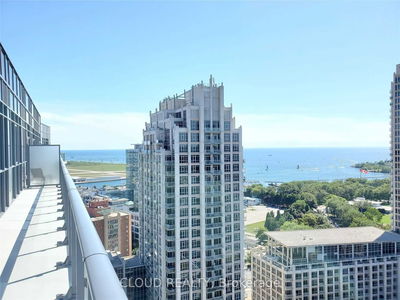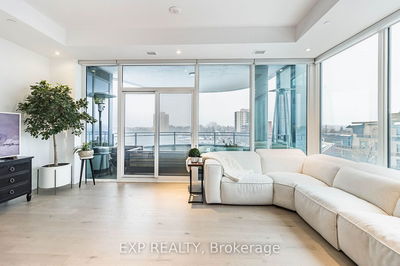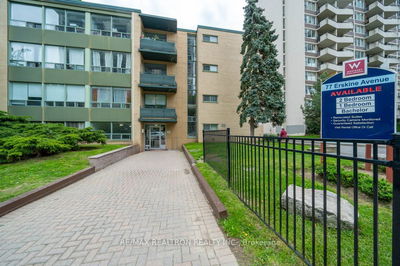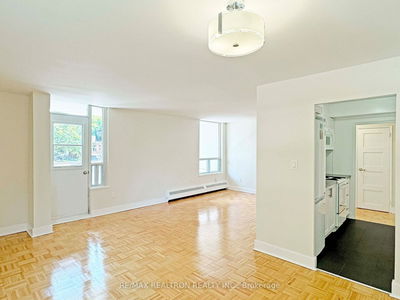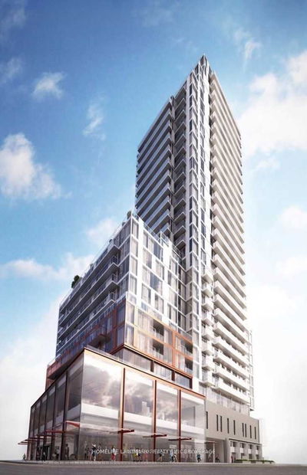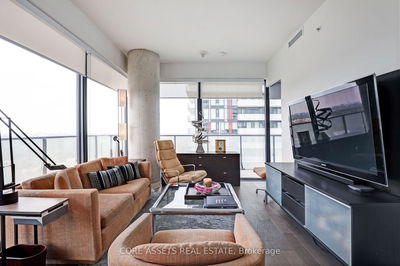Stunning corner unit 2 plus one in Art Shoppe building in the heart of midtown. Approximately 1200sq. ft. Kitchen with very large island and custom upgrades overlooking open plan living room and dining room. 3 balconies with stunning city views. Generous sized primary bedroom with ensuite.Second bedroom and additional bathroom. Quiet work from home area. Floor to ceiling windows for an abundance of natural light. Fantastic amenities including rooftop pool and garden, well equipped gym, meeting/party room and concierge. Located quick walking distance from Yonge and Eglinton subway and close proximity to grocery stores including Farm Boy located at the foot of the building, coffeeshops and restaurants. Everything you need to feel at home. Call this stunning unit your home. Price includes parking
Property Features
- Date Listed: Friday, February 16, 2024
- City: Toronto
- Neighborhood: Mount Pleasant West
- Major Intersection: Yonge & Eglinton
- Full Address: 1705-5 Soudan Avenue, Toronto, M4S 0B1, Ontario, Canada
- Living Room: Hardwood Floor, W/O To Balcony, Combined W/Dining
- Kitchen: Hardwood Floor, Centre Island, B/I Appliances
- Listing Brokerage: Sotheby`S International Realty Canada - Disclaimer: The information contained in this listing has not been verified by Sotheby`S International Realty Canada and should be verified by the buyer.


