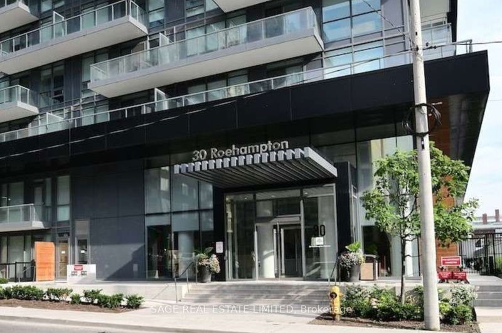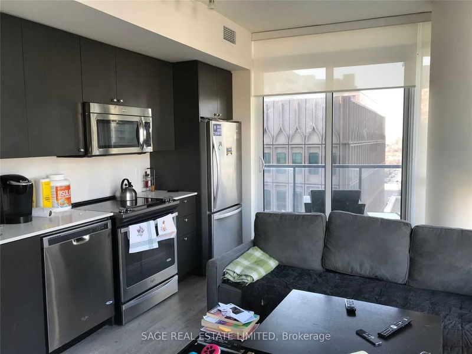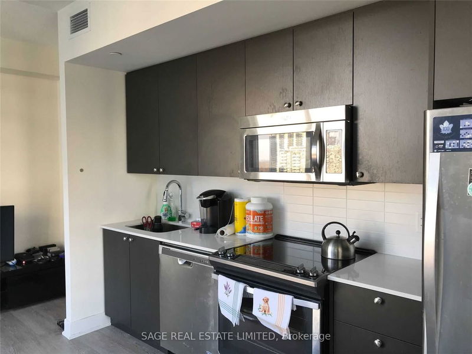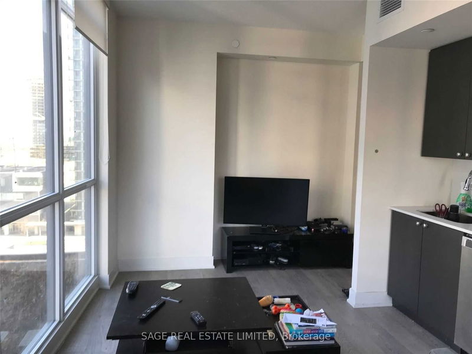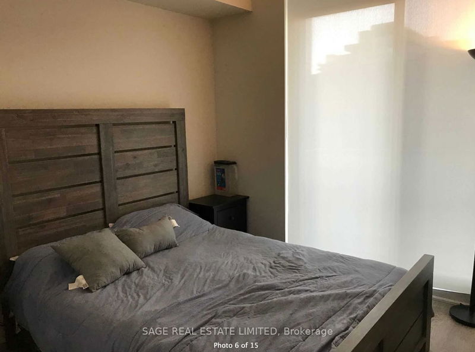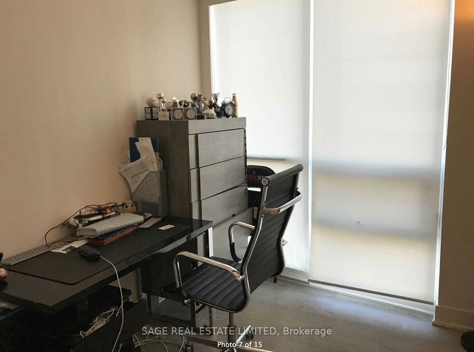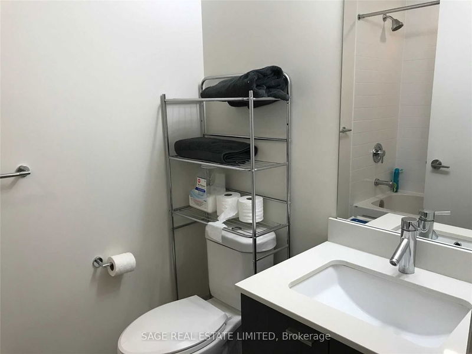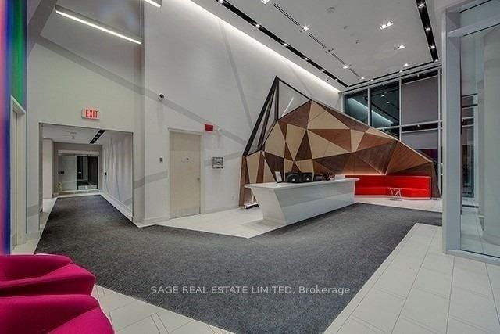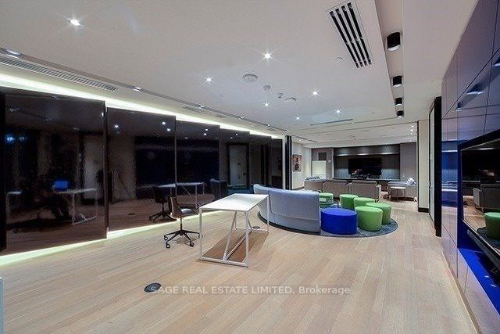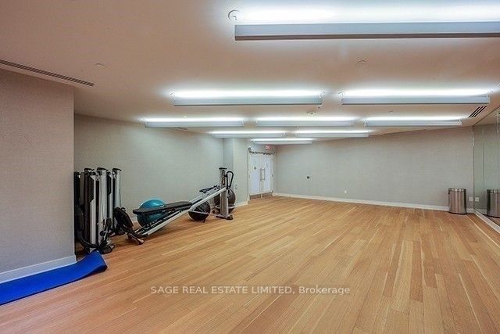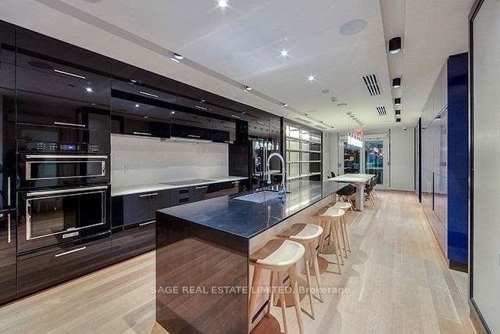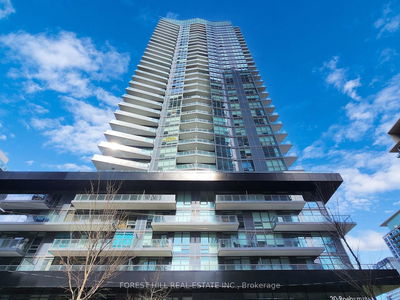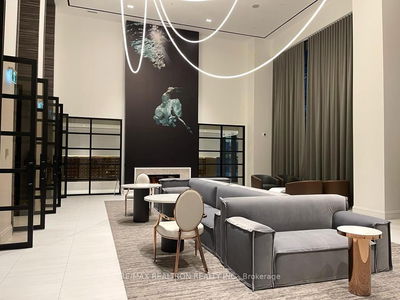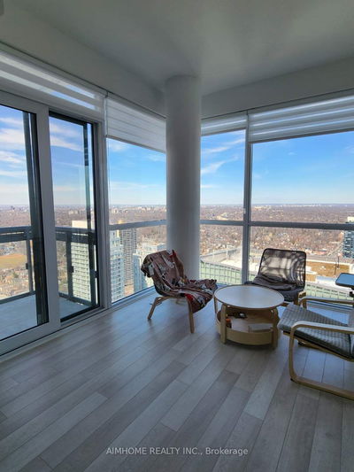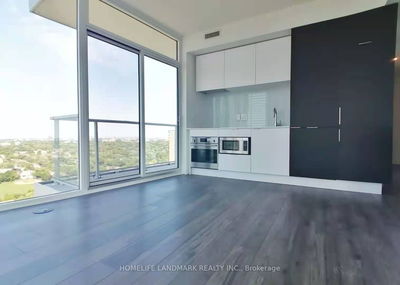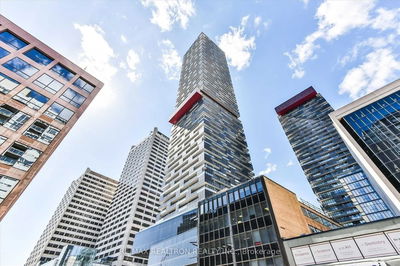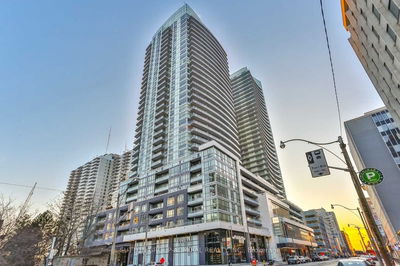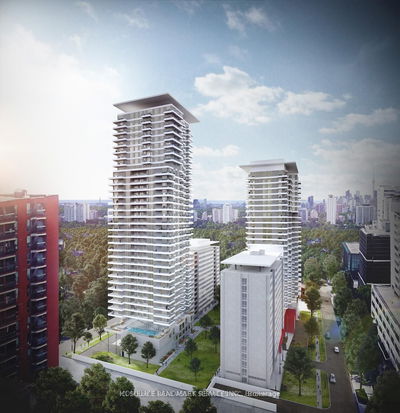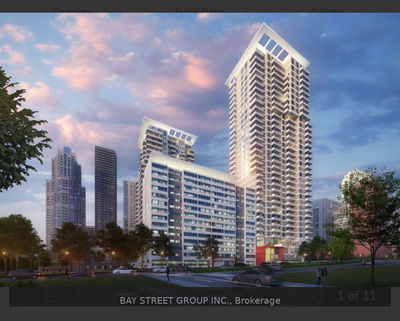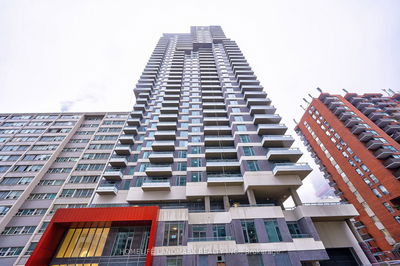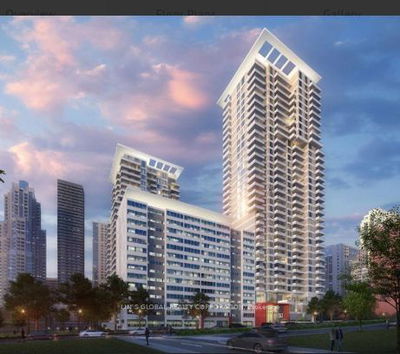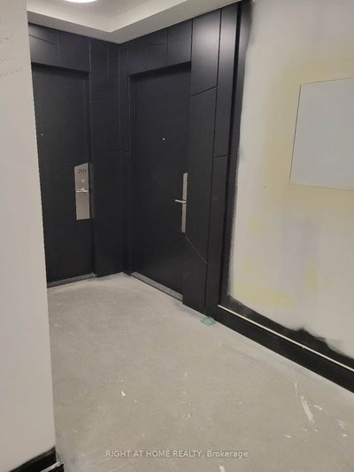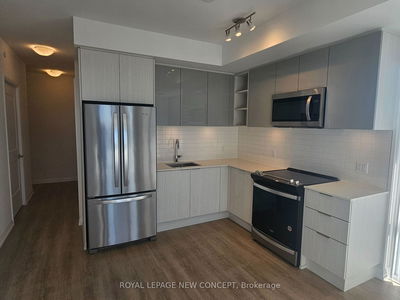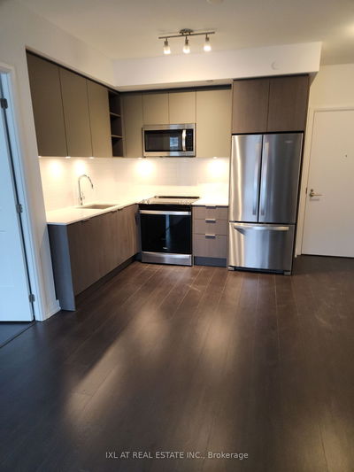Corner 2 bedroom + 2 washroom at Yonge & Eglinton, perfectly situated to take advantage of the neighbourhood amenities, yet quietly tucked away from the hustle and bustle. Building offers extensive amenities including concierge, gym, party room, terrace, guest suites and more. Split bedroom floor plan, great for privacy. Minimalist finishes with 9' Ceilings, pre-engineered wood floors, stone counters, floor-to-ceiling windows and a balcony.
Property Features
- Date Listed: Tuesday, February 20, 2024
- City: Toronto
- Neighborhood: Mount Pleasant West
- Major Intersection: Yonge & Eglinton
- Full Address: 1005-30 Roehampton Avenue, Toronto, M4P 0B9, Ontario, Canada
- Living Room: Open Concept, Combined W/Dining
- Kitchen: Stainless Steel Appl, Stone Counter, Open Concept
- Listing Brokerage: Sage Real Estate Limited - Disclaimer: The information contained in this listing has not been verified by Sage Real Estate Limited and should be verified by the buyer.

