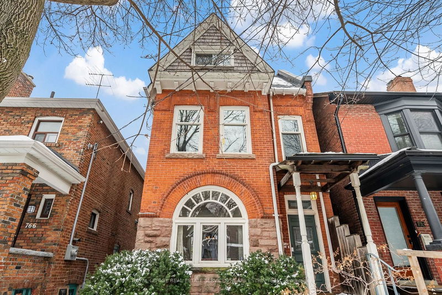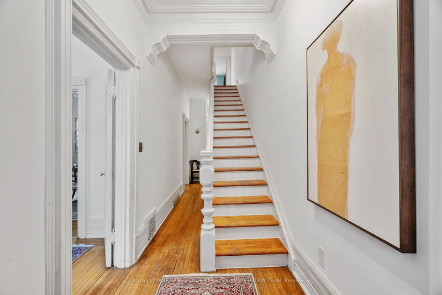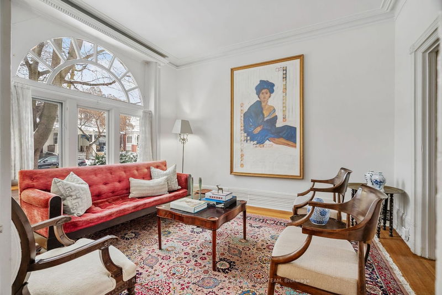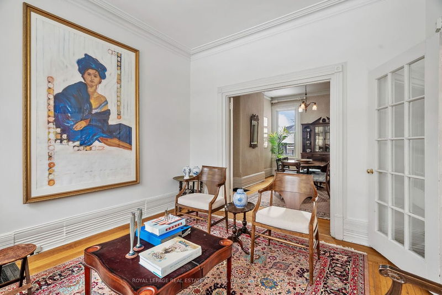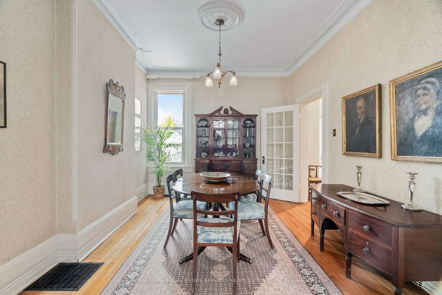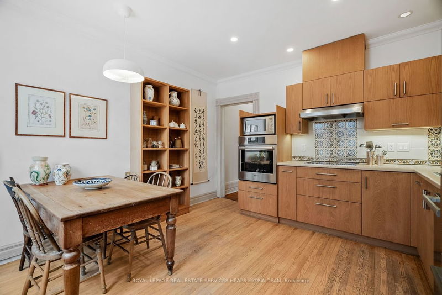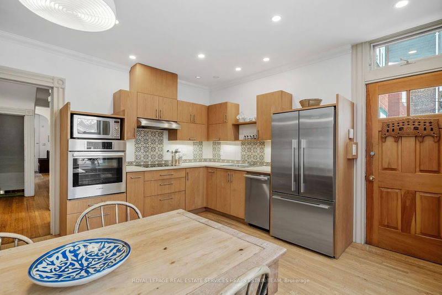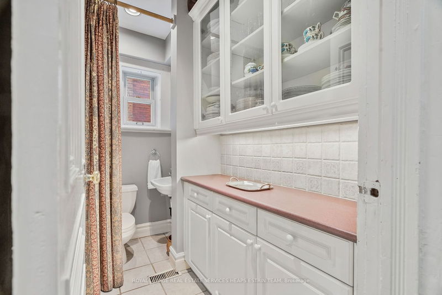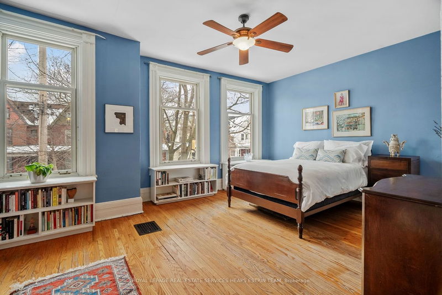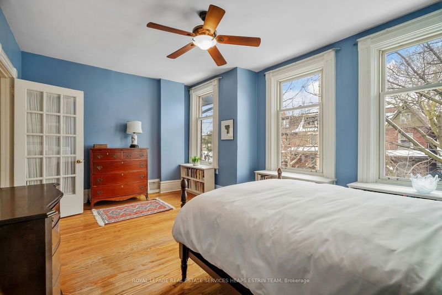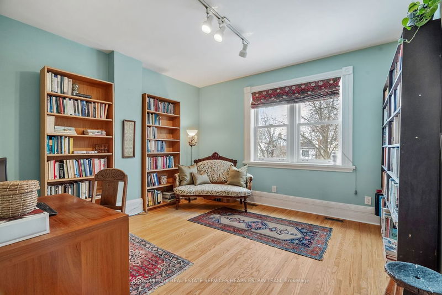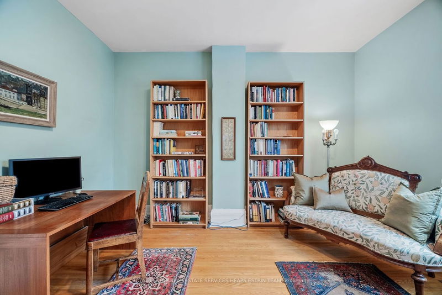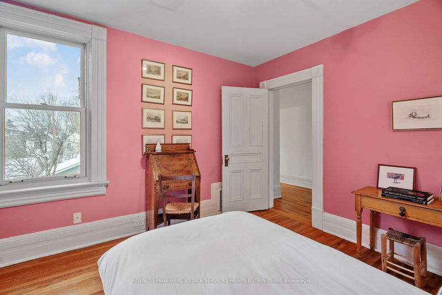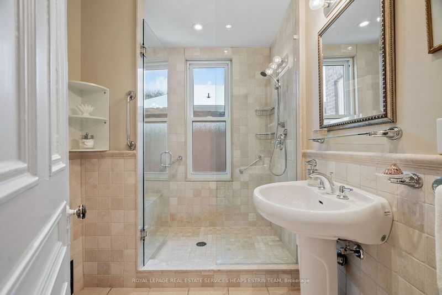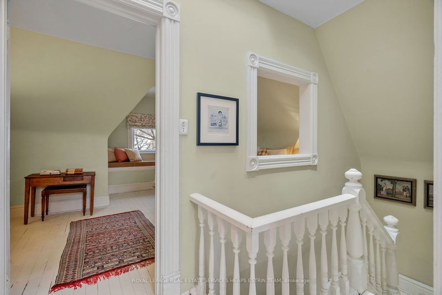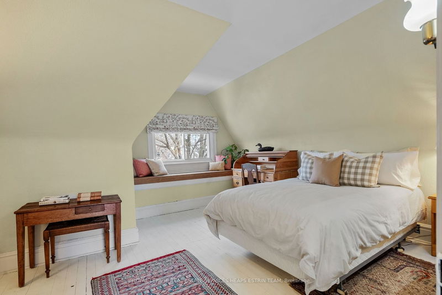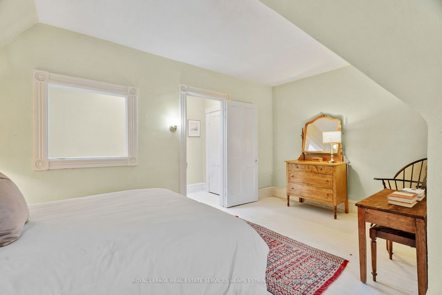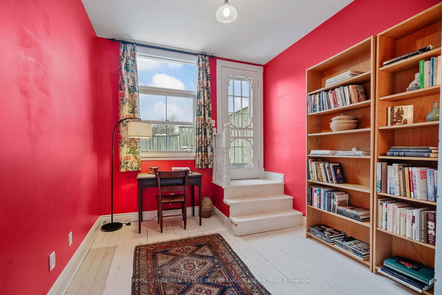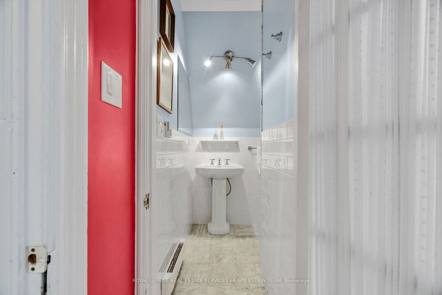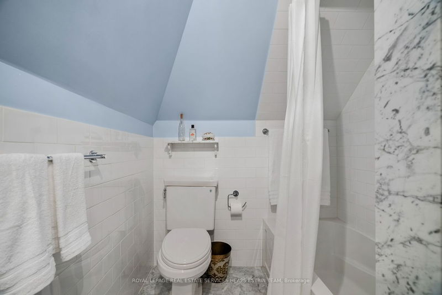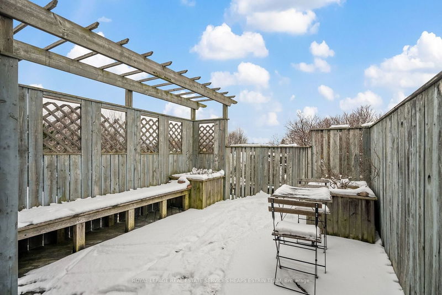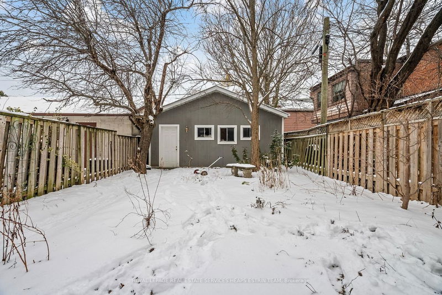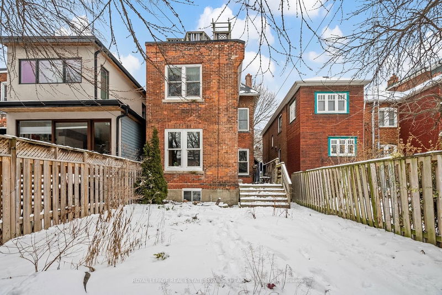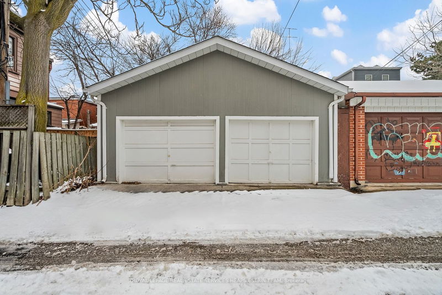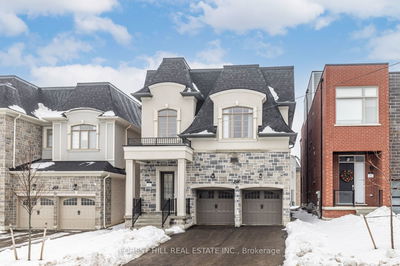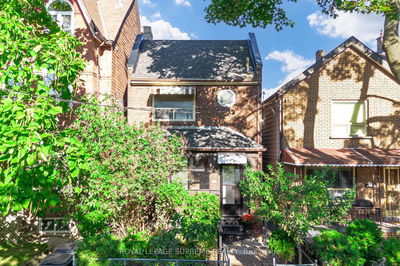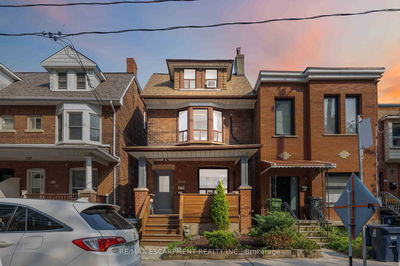Welcome to 768 Euclid Ave, nestled in highly desirable Seaton Village. Boasting timeless architectural details, including soaring ceilings, a gorgeous original staircase, and a unique semi-circular window in the traditional living room. Enjoy morning coffee in the thoughtfully renovated, sunny kitchen and intimate gatherings in the formal dining room. Convenient main floor powder room. Four generous bedrooms, a den, two full bathrooms and a private rooftop deck round out the upper floors. The double car garage, currently being used as a climate-controlled library, is accessed from the rear laneway. An easy conversion back to a garage will allow for ample parking, with the option to create a laneway house. Close to local public & private schools, such as Palmerston Avenue PS, Essex PS, Harbord Collegiate, UTS and Royal St Georges College. Easy access to U of T, George Brown College
Property Features
- Date Listed: Tuesday, February 20, 2024
- City: Toronto
- Neighborhood: Annex
- Major Intersection: Bloor St And Euclid Ave
- Full Address: 768 Euclid Avenue, Toronto, M6G 2V2, Ontario, Canada
- Kitchen: Hardwood Floor, Large Window
- Living Room: Eat-In Kitchen, Large Window, W/O To Deck
- Listing Brokerage: Royal Lepage Real Estate Services Heaps Estrin Team - Disclaimer: The information contained in this listing has not been verified by Royal Lepage Real Estate Services Heaps Estrin Team and should be verified by the buyer.

