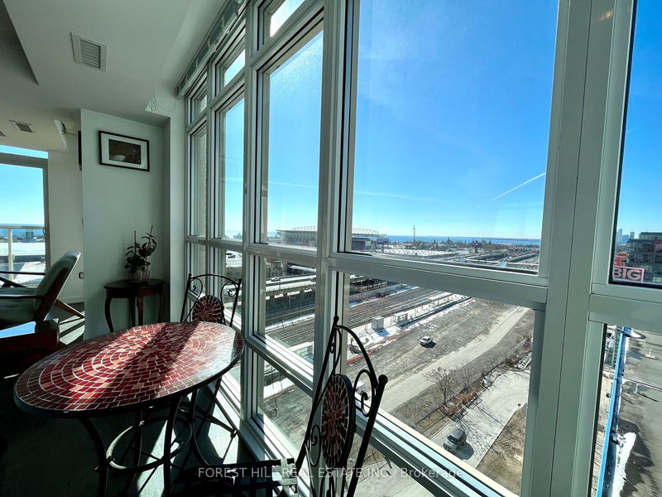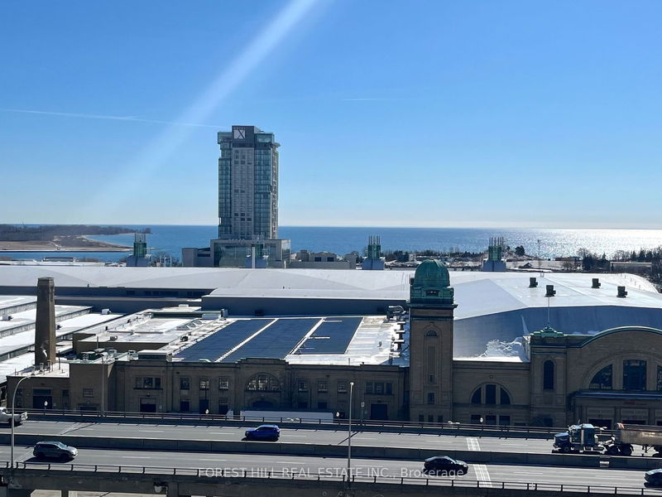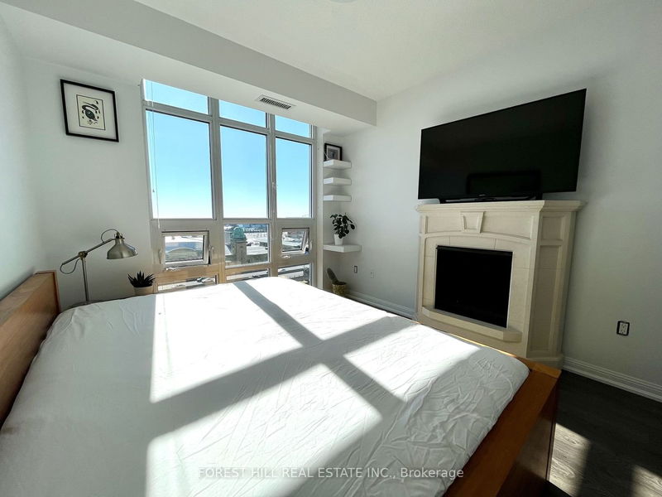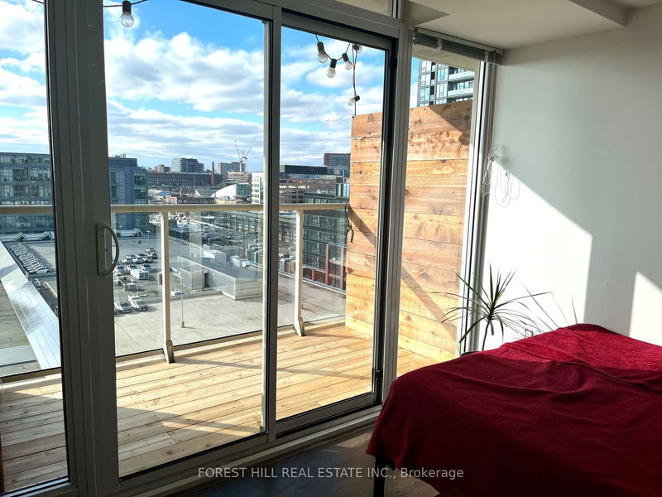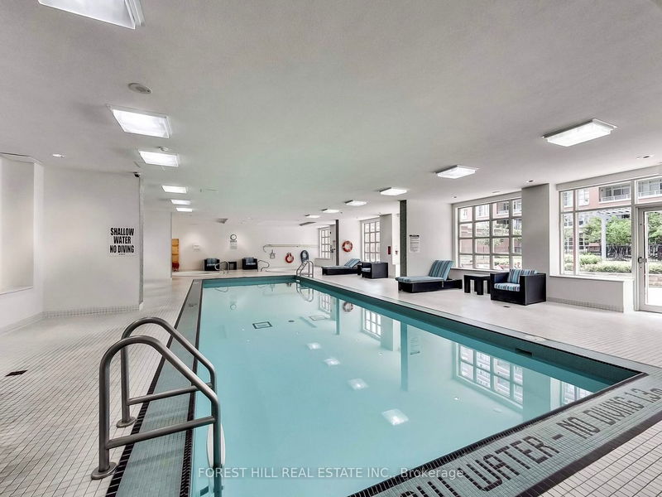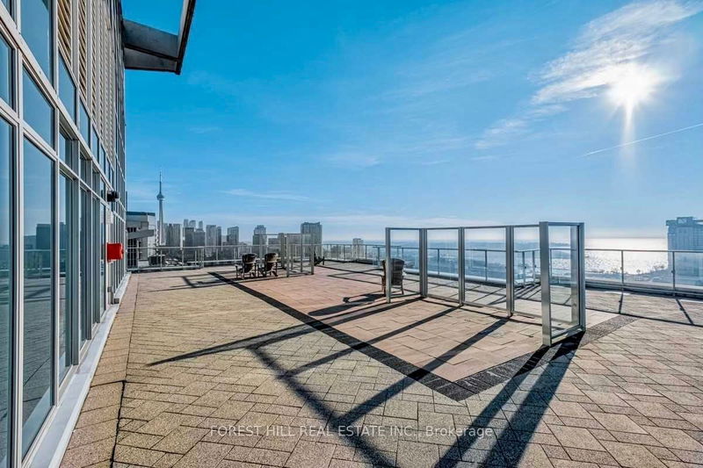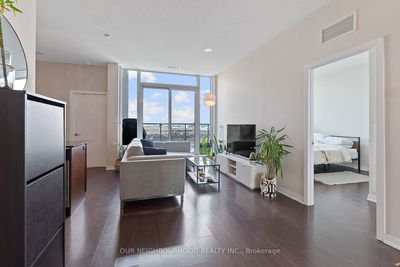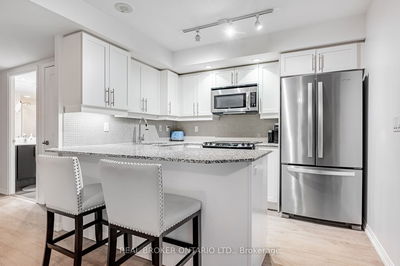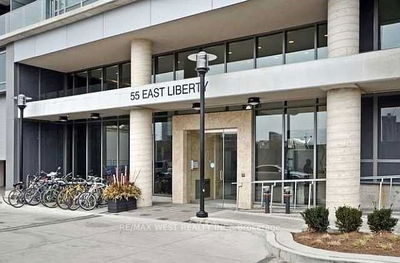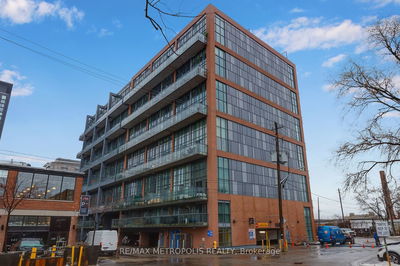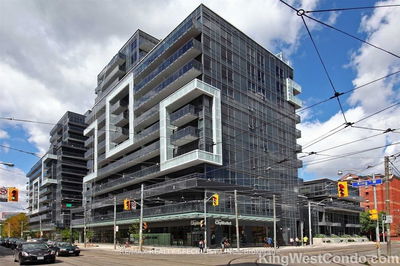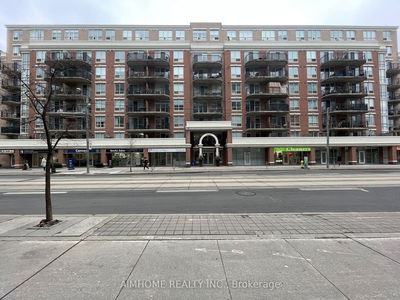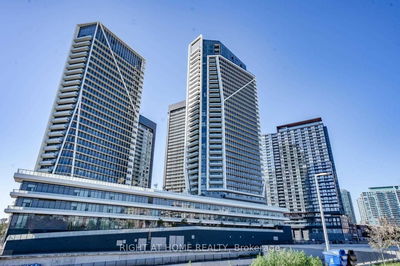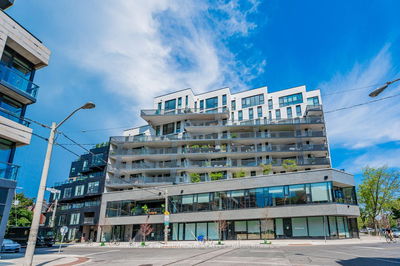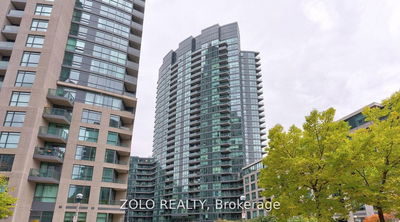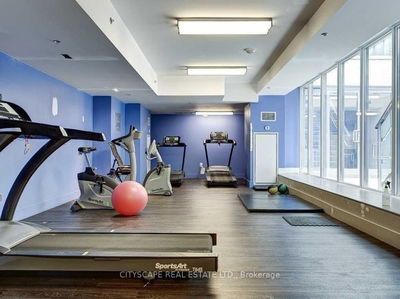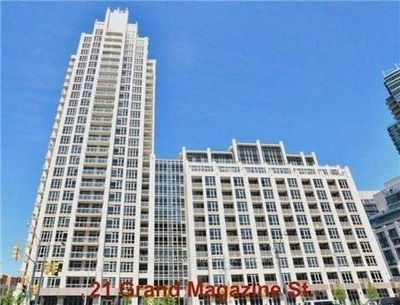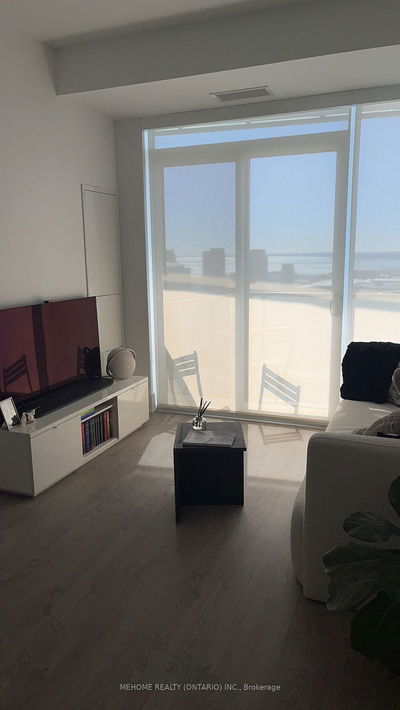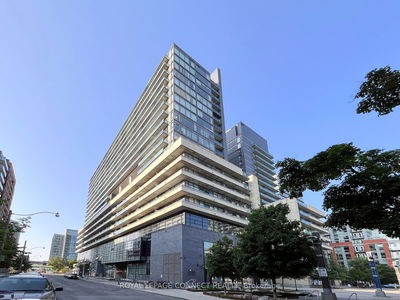Dont miss your chance to live in the beautiful & vibrant Liberty Village! Enjoy a 270 degree unobstructed view of the city & lake from sunrise-sunset W/ floor-to-ceiling windows throughout the unit. 2bed 2bath with a split floor plan offers ample living space while maximizing privacy. Open concept kitchen W/ breakfast bar for you to enjoy your morning coffee with the sunrise. Living area is bright & spacious for all your entertainment needs. Owner put in lots of love and care into the unit, with custom built floating shelves throughout, custom cabinets in the bathrooms, floating cedar deck made just for the second bedroom balcony, low profile ceiling lights in the living & bedrooms. World class amenities: bowling alley, theatre, golf simulator, billiards room, swimming pool/ hot tubs, ping-pong, shuffleboard, yoga studio, outdoor terrace, & much more. Located in the heart of Liberty Village close to groceries, shops, TTC, Lake, & anything else you might need. Live in comfort & luxury!
Property Features
- Date Listed: Tuesday, February 20, 2024
- City: Toronto
- Neighborhood: Niagara
- Major Intersection: E Liberty St /King West Lanewa
- Full Address: 1304-85 East Liberty Street, Toronto, M6K 3R4, Ontario, Canada
- Living Room: W/O To Balcony, Window Flr To Ceil, Laminate
- Kitchen: Breakfast Area, Stainless Steel Appl
- Listing Brokerage: Forest Hill Real Estate Inc. - Disclaimer: The information contained in this listing has not been verified by Forest Hill Real Estate Inc. and should be verified by the buyer.






