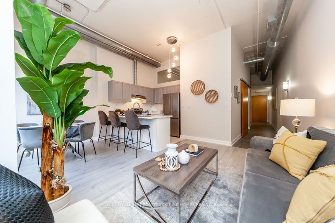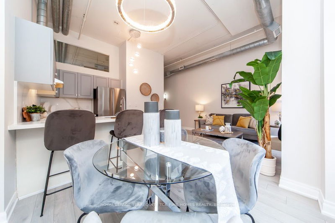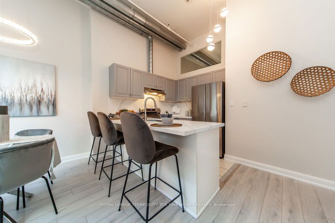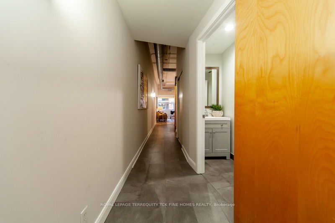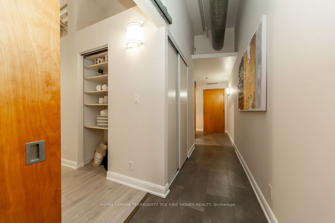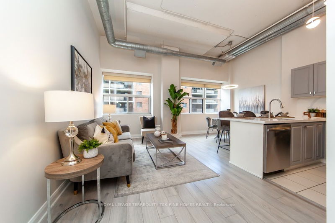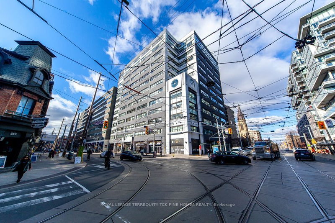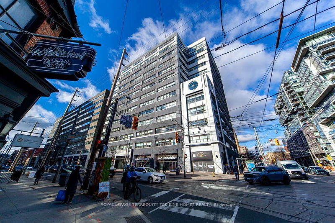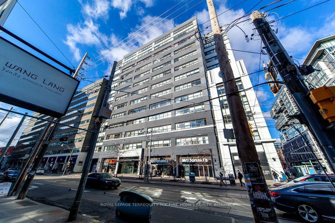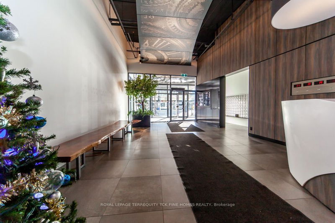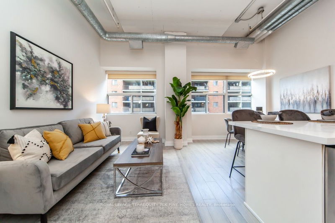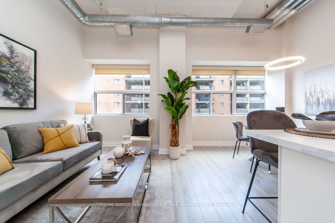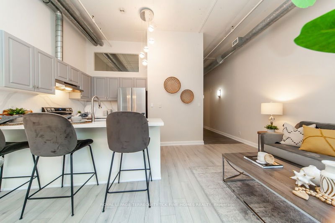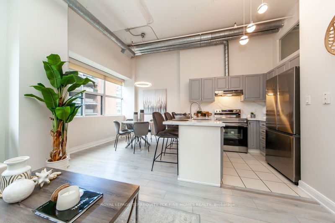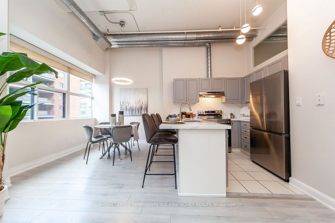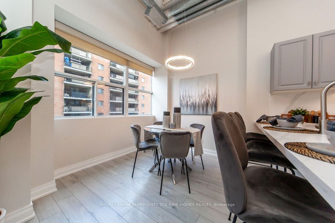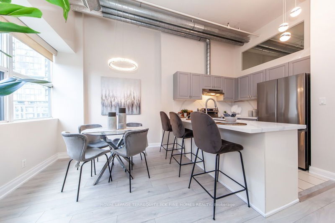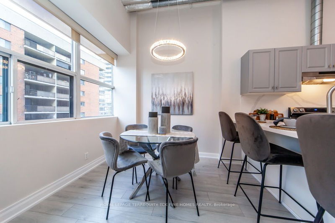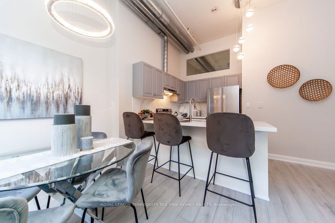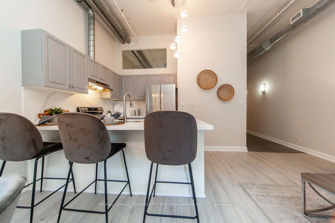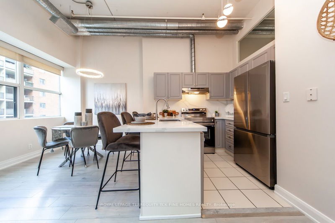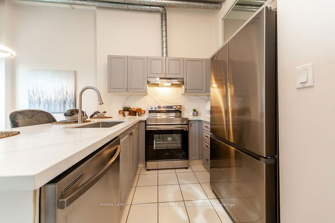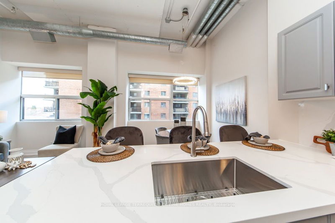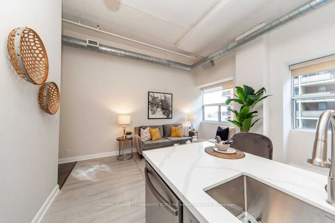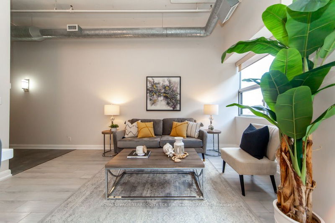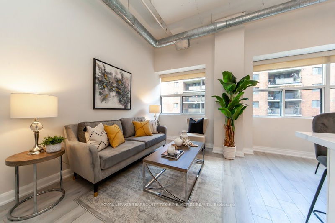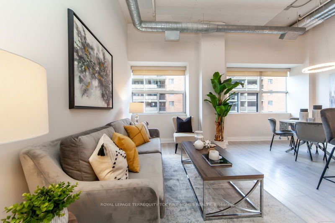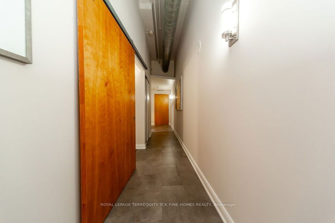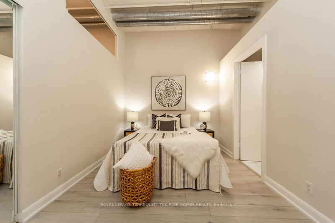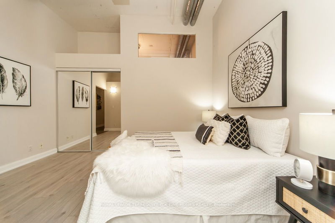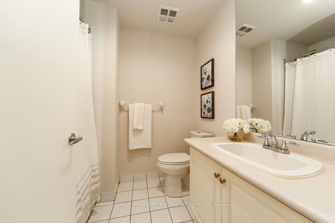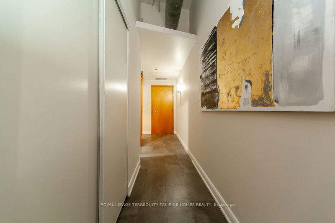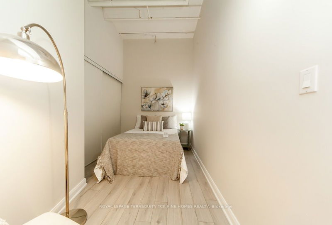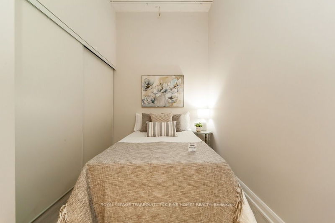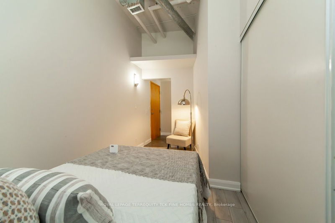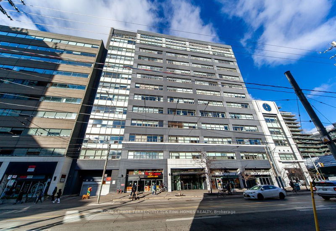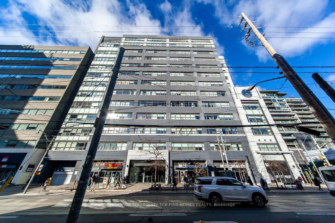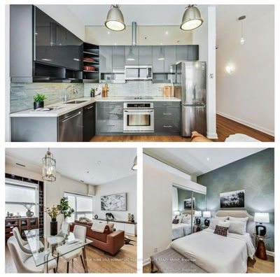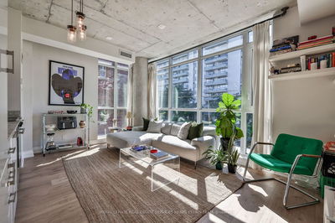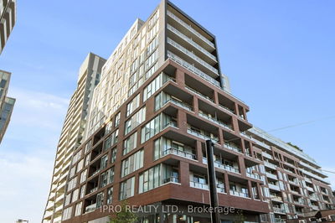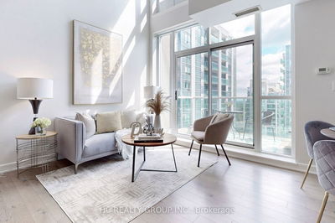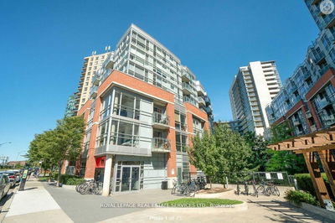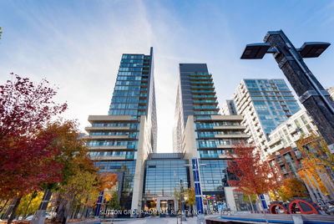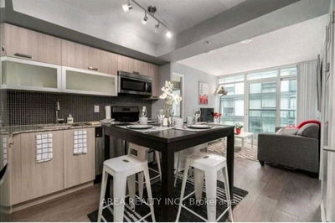W O W Amazing Price / Great Value *** Renovated *** 2 Bedrooms *** 2 Bathrooms *** True Hard Loft Conversion *** Super High Ceilings *** Approx 801 Sqft as per floor plan *** Large Locker On The Same Floor *** Exposed Ductwork *** Engineered Floors *** Freshly Painted *** Move In Ready *** In The Heart Of King West *** Sliding Barn Doors *** Entertainer's Delight *** Open Concept Layout *** Great To Live In or As An Investment * Freight Sized Elevator For Ez Move Ins Across from Unit * One Of Best 360 Rooftops In Toronto W/ Bbqs & Community Garden * Building Features * Gym W/Sauna & Steam Room * 24/7 Concierge * Party Room * Games Room W/ Billiards * Visitor Parking * Renovated Lobby And More *
Property Features
- Date Listed: Thursday, February 22, 2024
- Virtual Tour: View Virtual Tour for 503-700 King Street W
- City: Toronto
- Neighborhood: Niagara
- Full Address: 503-700 King Street W, Toronto, M5V 2Y6, Ontario, Canada
- Living Room: Open Concept, Hardwood Floor, Large Window
- Kitchen: Open Concept, Tile Floor, Quartz Counter
- Listing Brokerage: Royal Lepage Terrequity Tck Fine Homes Realty - Disclaimer: The information contained in this listing has not been verified by Royal Lepage Terrequity Tck Fine Homes Realty and should be verified by the buyer.

