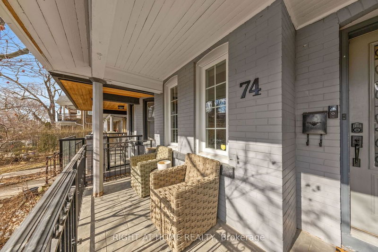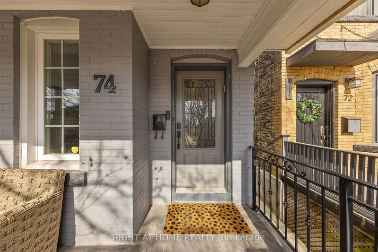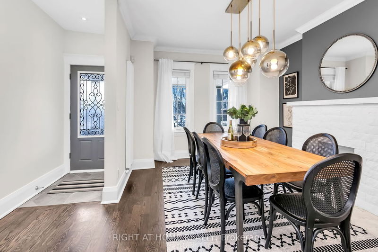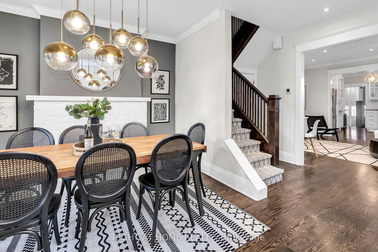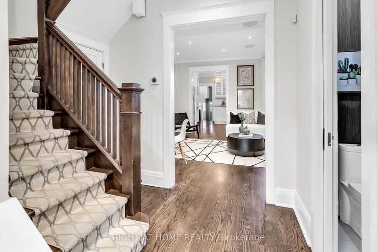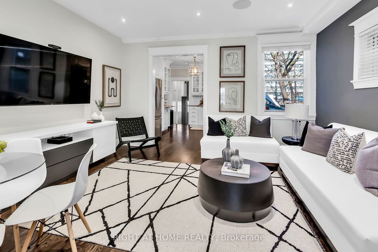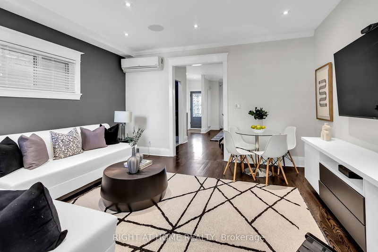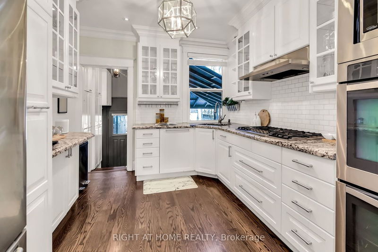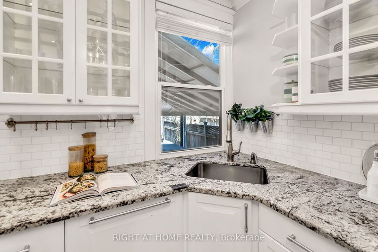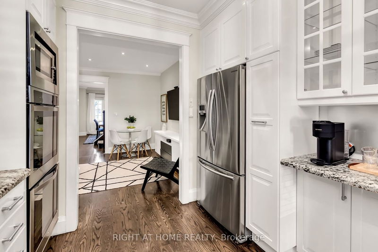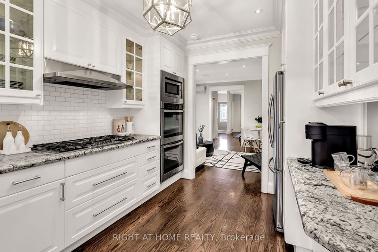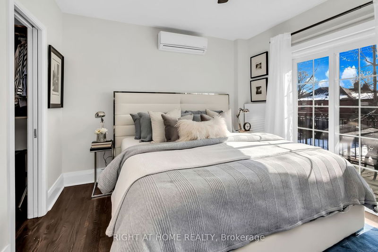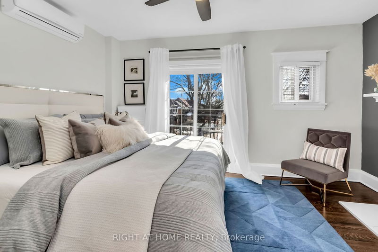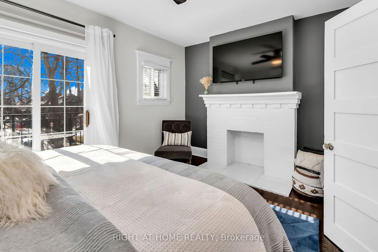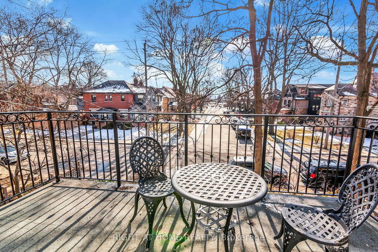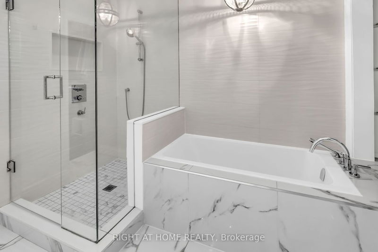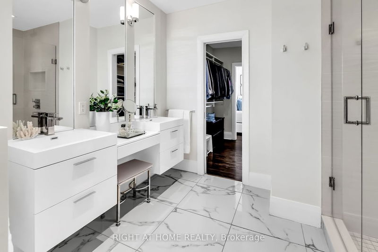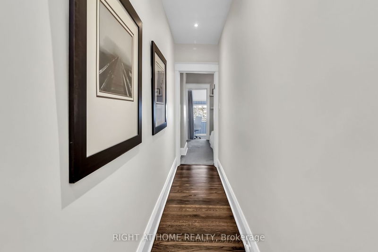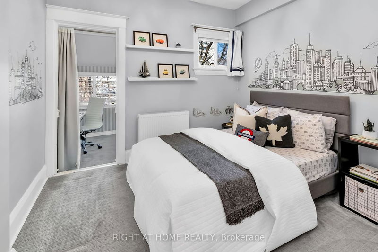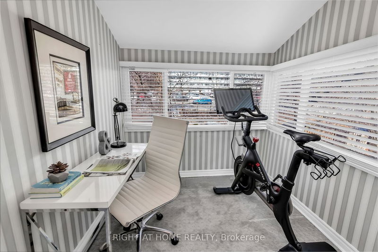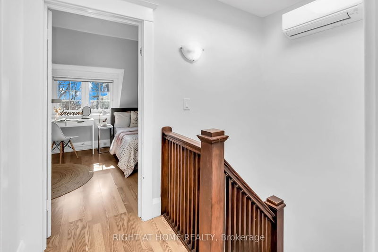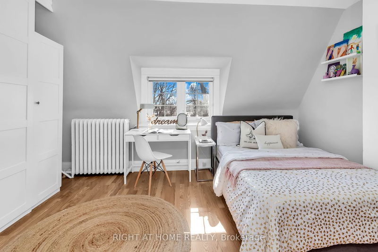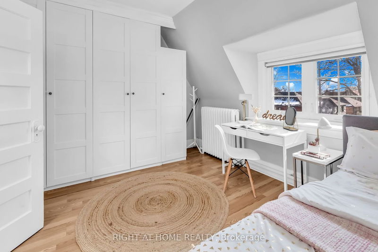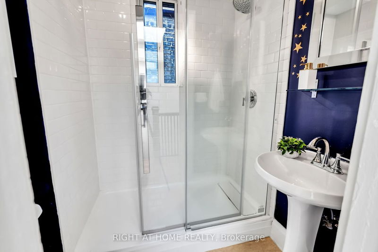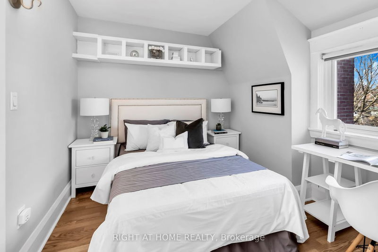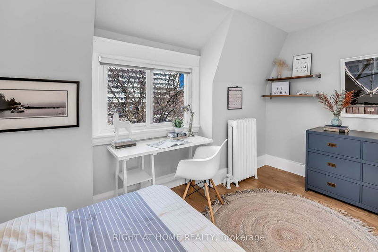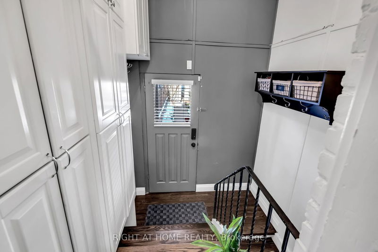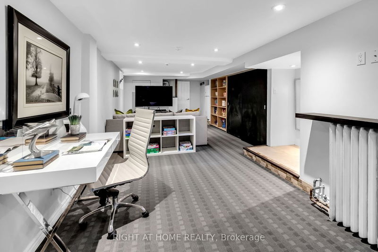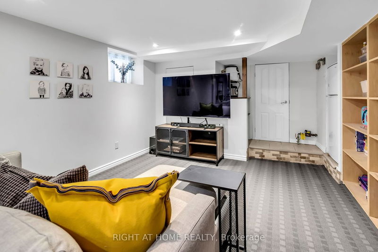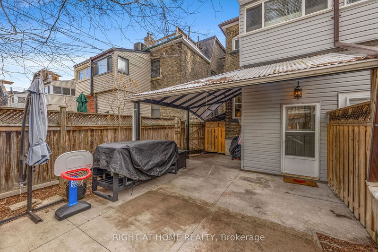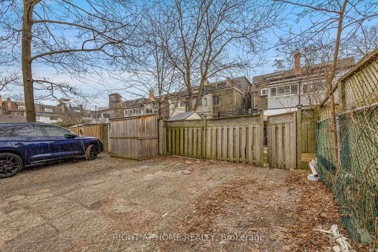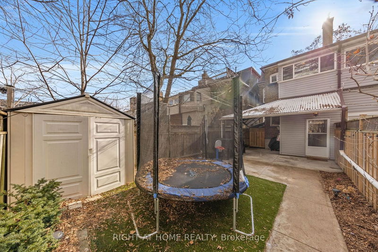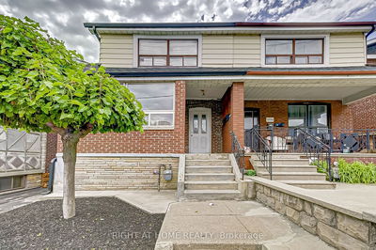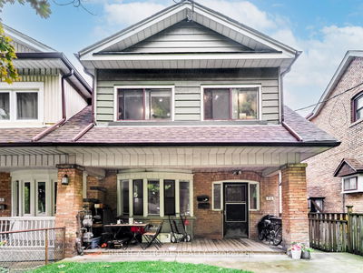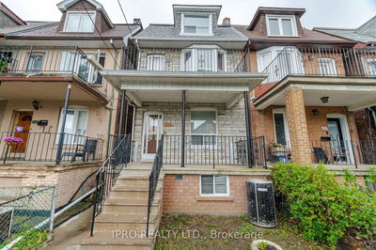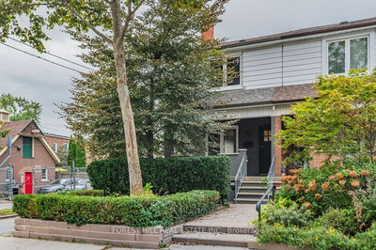Welcome to 74 Tyrrel Ave in family friendly Wychwood! This bright & spacious century home offers 2,597' of living space (1992' + 605'), hardwood flooring throughout, 4+1 beds & 4 baths, including a rare primary ensuite w/ heated floors, walk-in closet & south facing balcony. The home boasts high ceilings, an elegant kitchen, formal dining rm, large living rm & eat-in area, convenient powder room, mudroom, & sep basement entrance (potential nanny/in-law suite). 4 bedrooms cater to your family's needs, w/ 2-car parking at rear & excellent neighbours. Enjoy stunning views w/coffee on the porch of family-friendly idyllic Hillcrest Park. Stroll to Wychwood Barns, cozy cafes & trendy restaurants serving delicious cuisine. Professionally landscaped backyard w/ low-maintenance turf. Just an 8-minute walk to St. Clair W. Station or take the TTC on St. Clair. Surrounded by great schools; St Mikes, Hudson, Bialik, BSS, UCC, Leo Baeck, McMurrich, & Winona.
Property Features
- Date Listed: Thursday, February 22, 2024
- Virtual Tour: View Virtual Tour for 74 Tyrrel Avenue
- City: Toronto
- Neighborhood: Wychwood
- Full Address: 74 Tyrrel Avenue, Toronto, M6G 2G4, Ontario, Canada
- Living Room: Hardwood Floor, Walk-Thru, Breakfast Area
- Kitchen: Hardwood Floor, Granite Counter, Stainless Steel Appl
- Listing Brokerage: Right At Home Realty - Disclaimer: The information contained in this listing has not been verified by Right At Home Realty and should be verified by the buyer.


