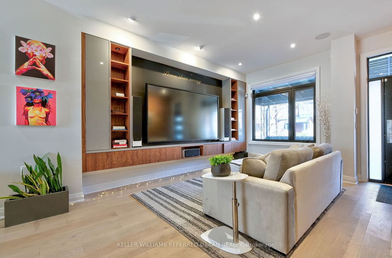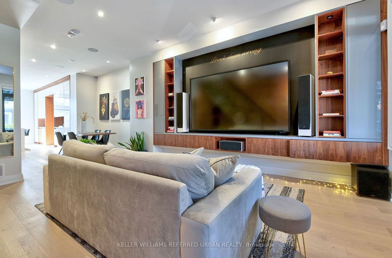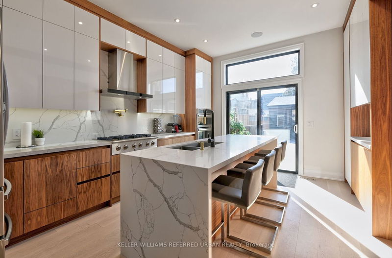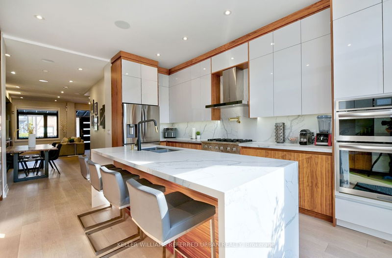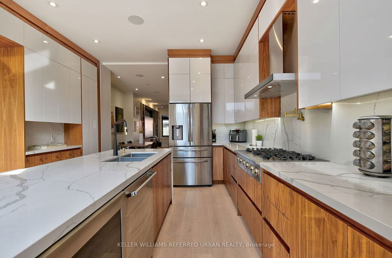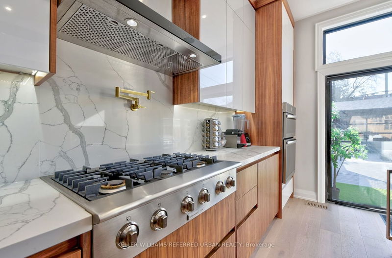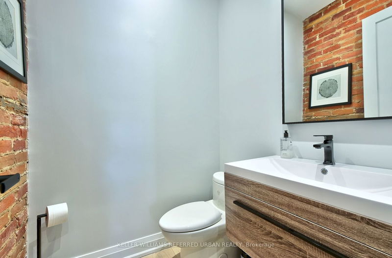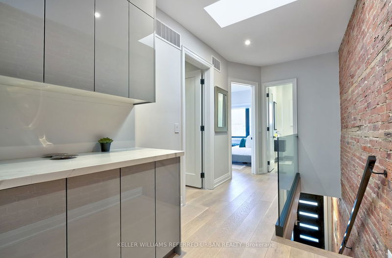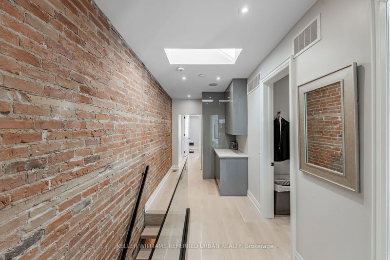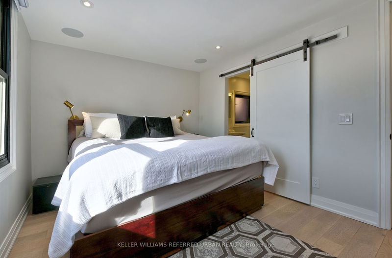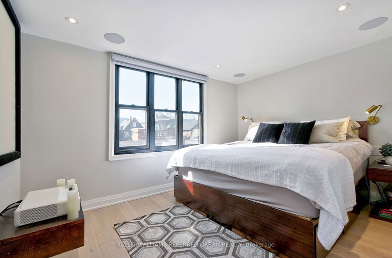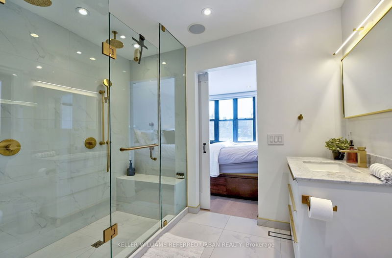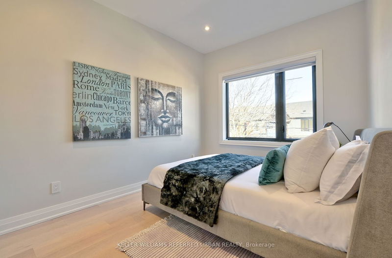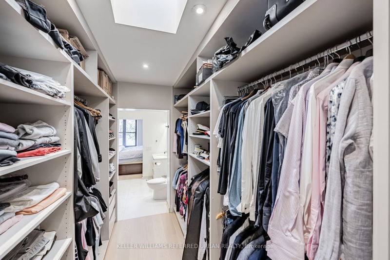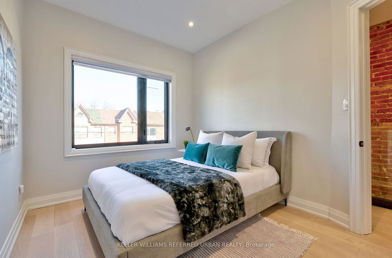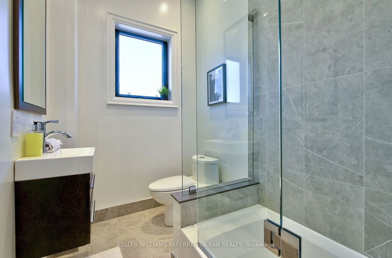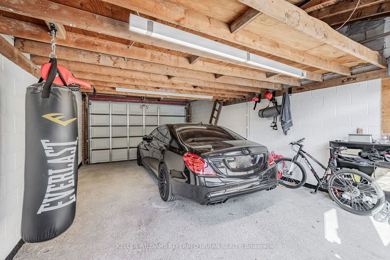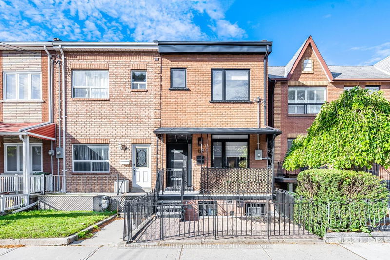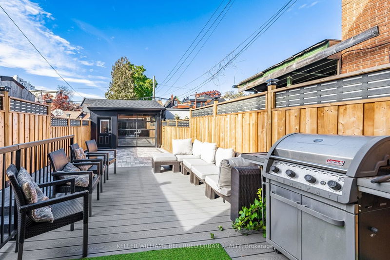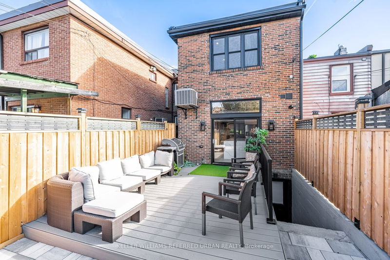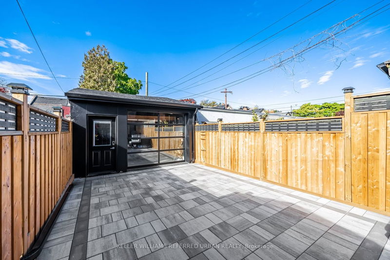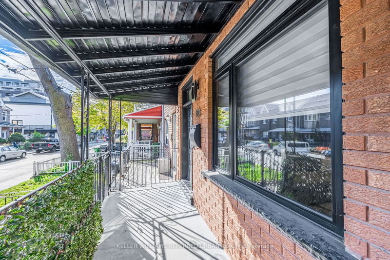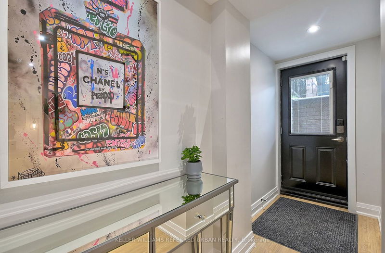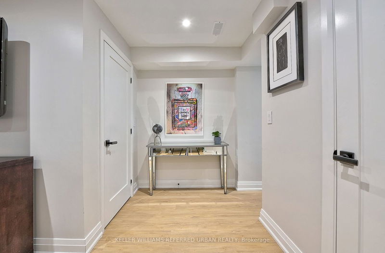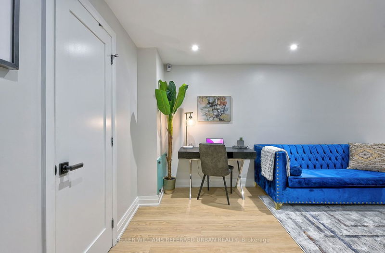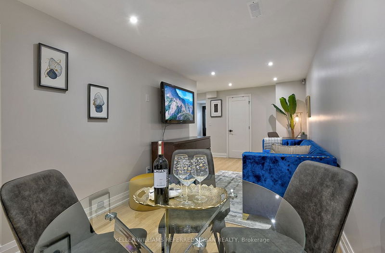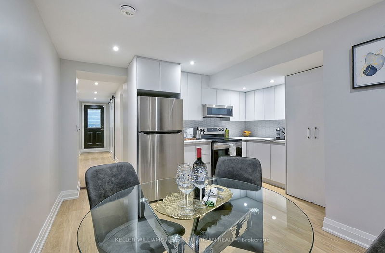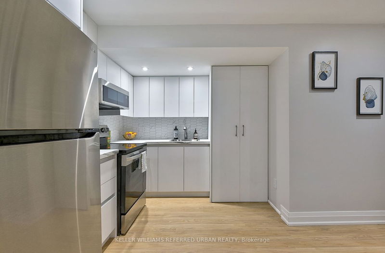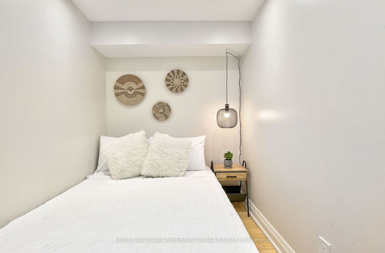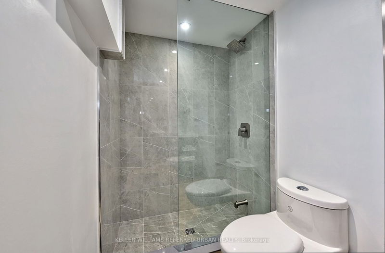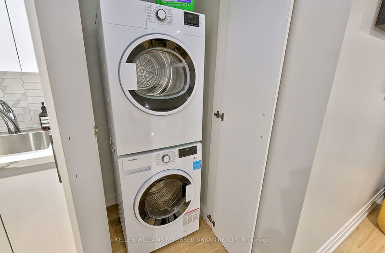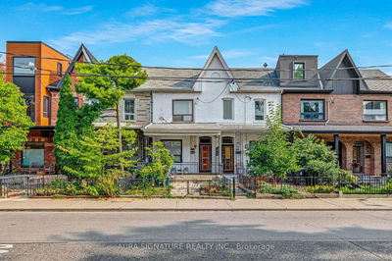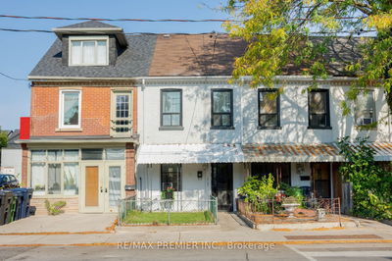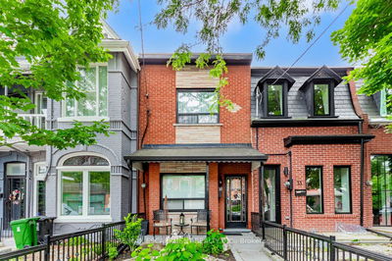Exquisite modern elegance in the heart of Queen West. This stylish three-bed three-bath home has been has thoughtfully transformed into a true modern marvel down to the last detail. The open plan kitchen and dining space will act as the heart of the home complete with gorgeous wood floors, soaring 10-foot ceilings and an abundance of natural light. Step through the dining room to the most comfortable living rooms in the city. Experience outdoor tranquility through sliding doors that lead to a professionally landscaped oasis. Escape upstairs to the quiet elegance of the primary suite with a spa inspired ensuite bath and a private dressing room. A guest suite and2nd 4-piece bath complete this floor along with ample storage and laundry. Steps from Queen West this home includes a two-bedroom in-law suite that currently nets $3,500/month. Garage has double doors and back patio is made with thick slab for the 2nd pull through parking spot. Garage can also be converted to a laneway suite.
Property Features
- Date Listed: Thursday, February 22, 2024
- Virtual Tour: View Virtual Tour for 120 Lisgar Street
- City: Toronto
- Neighborhood: Little Portugal
- Full Address: 120 Lisgar Street, Toronto, M6J 3G3, Ontario, Canada
- Living Room: Combined W/Dining, Hardwood Floor
- Kitchen: Stone Counter, Modern Kitchen, W/O To Terrace
- Listing Brokerage: Keller Williams Referred Urban Realty - Disclaimer: The information contained in this listing has not been verified by Keller Williams Referred Urban Realty and should be verified by the buyer.

