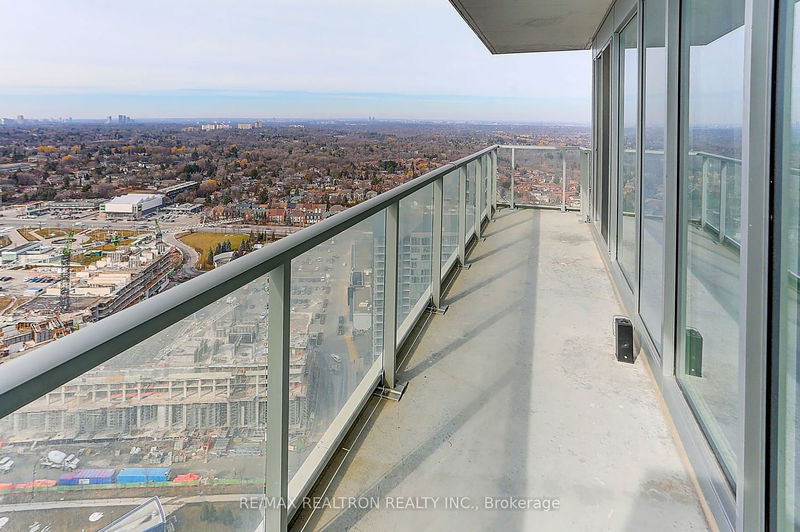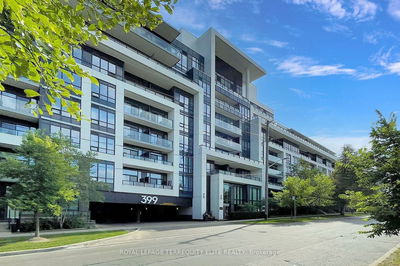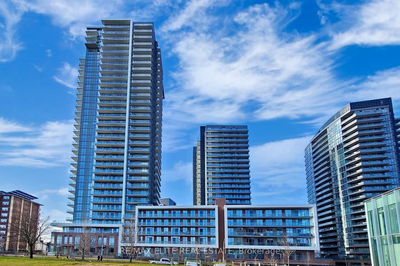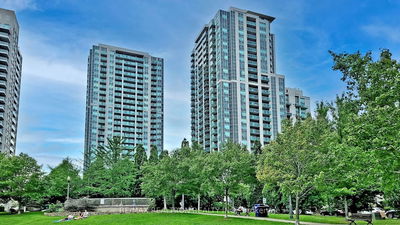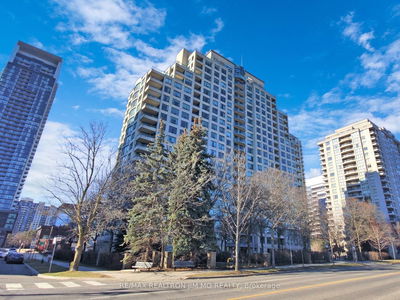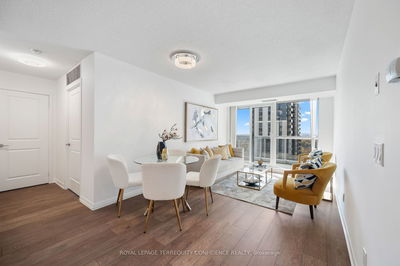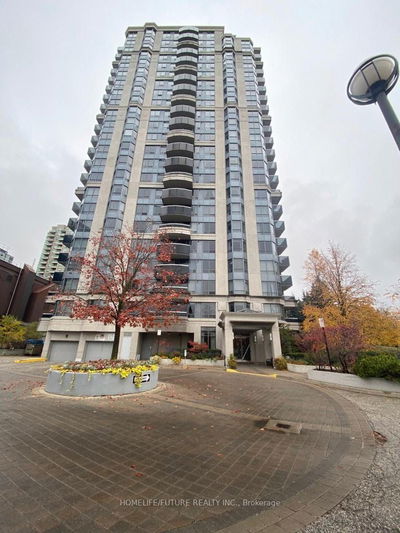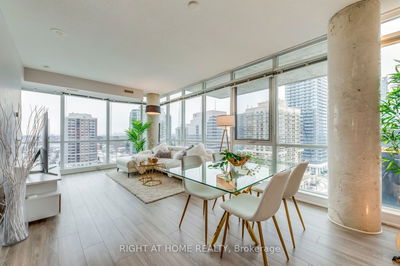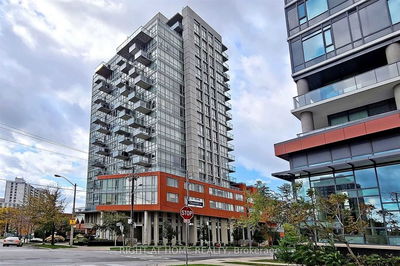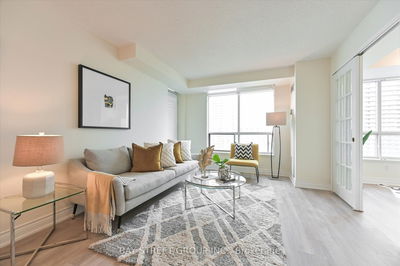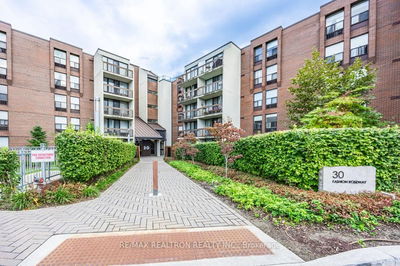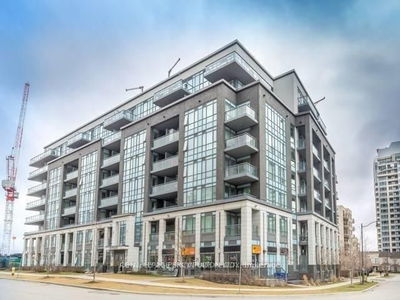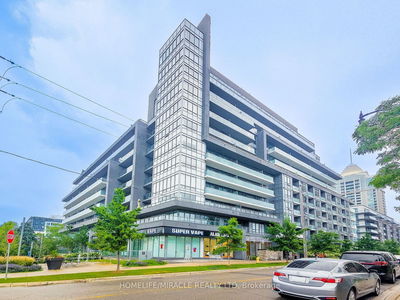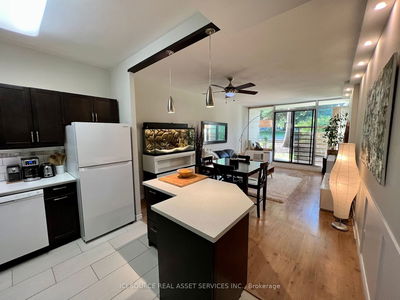Luxury Condo Sun-Kissing 2Br & 2Bath Corner Unit In The Prestigious Bayview Village. 9 ft Ceilings Spacious And Bright, Balcony With Beautiful Northwest Unobstructed Views Overlooking Grand Central Park W/ Skating Rink. 755 SQFT + 138 SQFT Fits All Your Daily Needs. Tons of Upgrades: A Modern Kitchen With Quartz Countertop, Carrara Marble Backsplash And High-End Integrated Appliances, Upgrade Light Fixtures, BRAND NEW Engineer Hard Wood Floor and FRESHLY New Painted Walls. Near Highways, Subways (Bessarion+Leslie), Go Train Station. Close To Bayview Village, Fairview Mall, Restaurants Groceries, Steps To Canadian Tire, Ikea, Community Center, Daycare & Library. What A Super Convenient Location! Must See and Buy!
Property Features
- Date Listed: Friday, February 23, 2024
- City: Toronto
- Neighborhood: Bayview Village
- Major Intersection: Sheppard/Leslie
- Full Address: 3703-115 Mcmahon Drive, Toronto, M2K 0E3, Ontario, Canada
- Living Room: Combined W/Dining, W/O To Balcony, Laminate
- Kitchen: Quartz Counter, B/I Appliances, Laminate
- Listing Brokerage: Re/Max Realtron Realty Inc. - Disclaimer: The information contained in this listing has not been verified by Re/Max Realtron Realty Inc. and should be verified by the buyer.






























