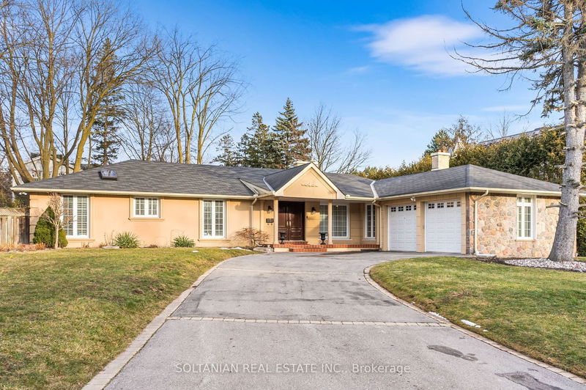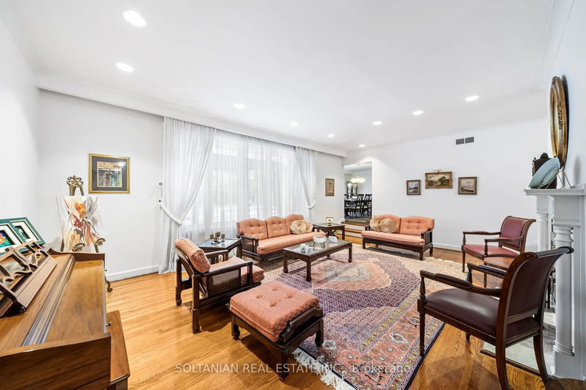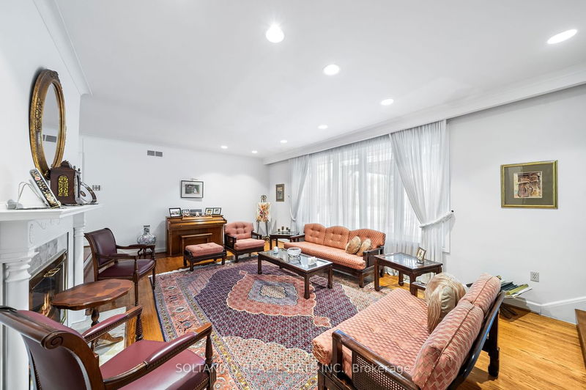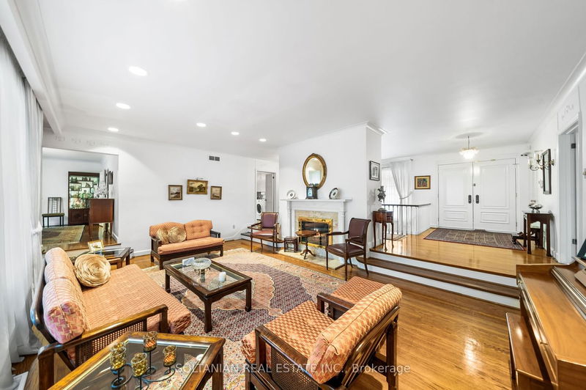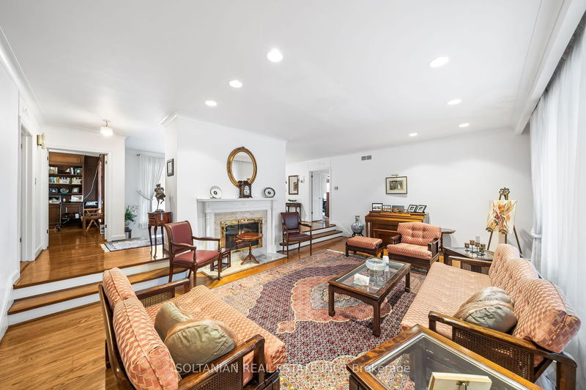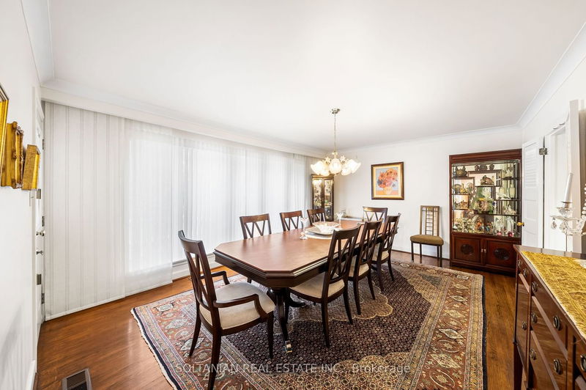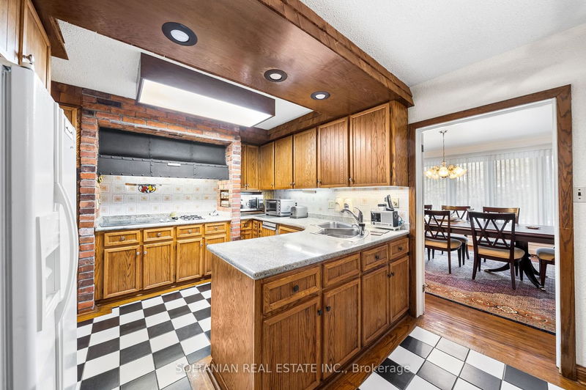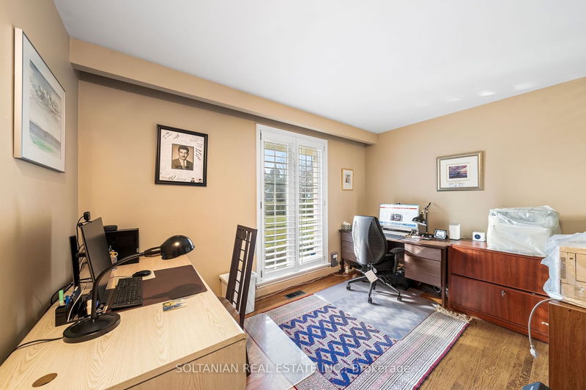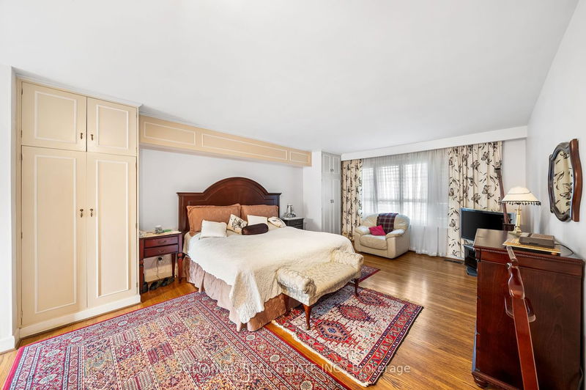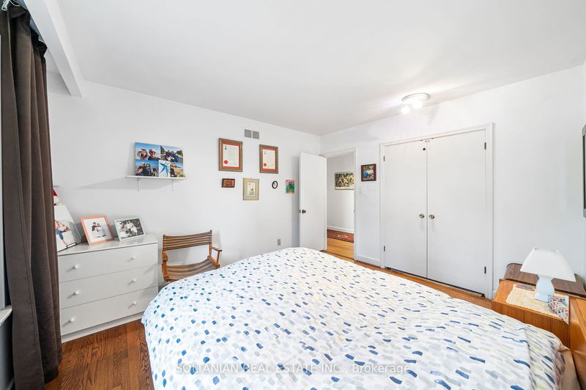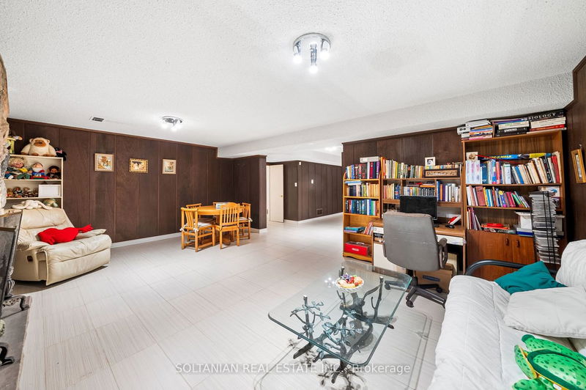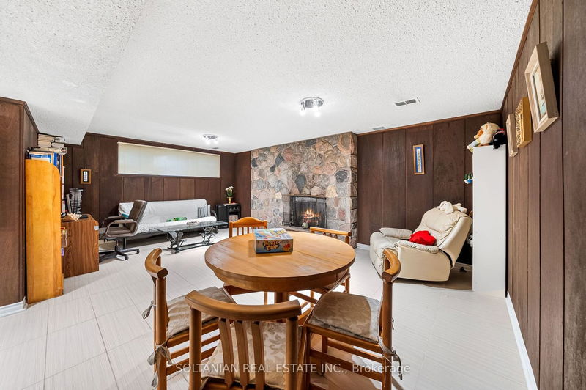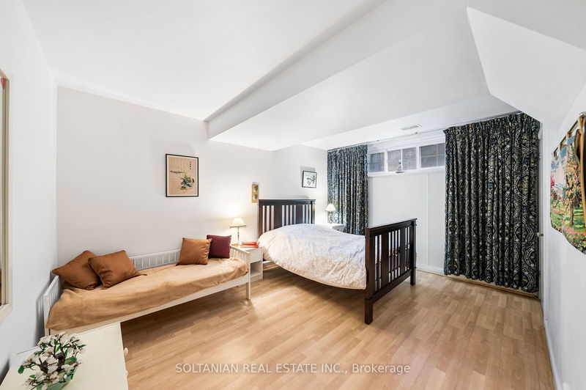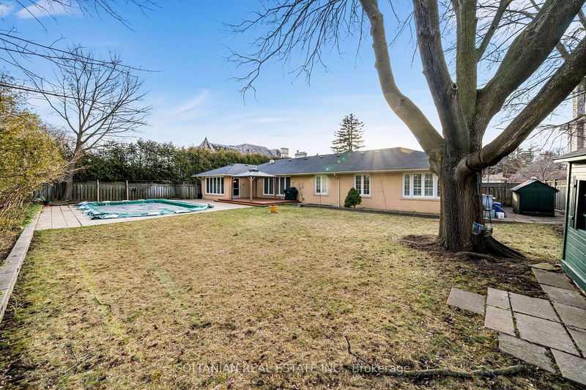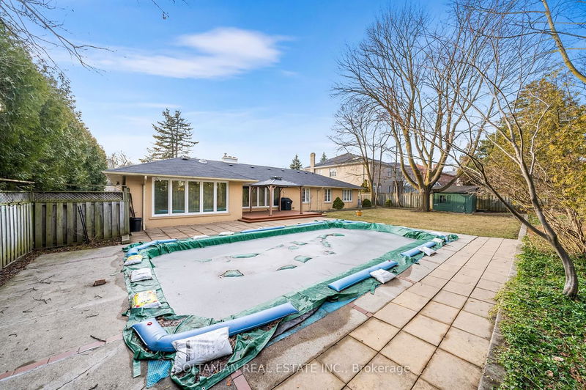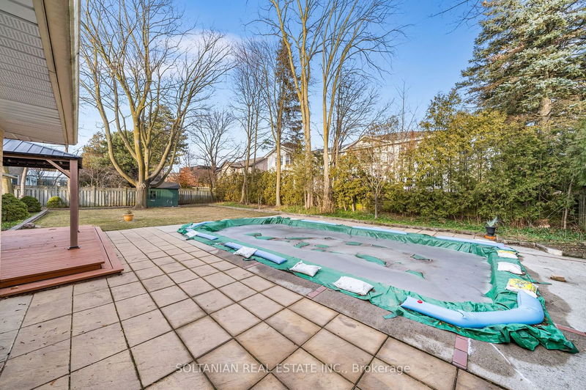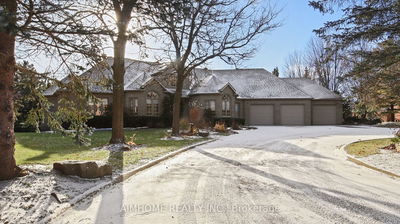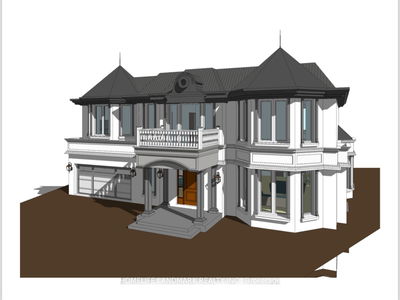*Exceptional Bungalow With Remarkable Width That Provides A Canvas for endless Possibilities**Situated On Stunning 100 ft X 162.70ft Lot**In the Heart Of Bayview & York mills area** Offers Rare Chance To Create Dream Home In 1 Of Toronto's Most Desirable Neighborhood**Bright & Spacious, Well Maintained Home. Move In Condition. Lower level w separate entrance w very large rec room, Br, Wet Bar & Sauna. Surrounded By Multi-Million-Dollar Custom Estate Homes. Close To Post Rd, Edward Garden & Granite Club & Top Private Schools Crescent. unlimited potential for renovation & customization. Serene Backyard with heated inground pool perfect for outdoor adventures & entertainment**Excellent Opportunity for builders, Investors or Move In**Your Own Personal Oasis awaits you on this incredible measuring and astonishing generous lot size On Prime Location**This Is your chance to bring your vision to life in of 1 Toronto's most coveted neighborhood*Imagine the endless possibilities that await
Property Features
- Date Listed: Friday, February 23, 2024
- Virtual Tour: View Virtual Tour for 9 Sandfield Road
- City: Toronto
- Neighborhood: Banbury-Don Mills
- Major Intersection: Bayview/York Mills
- Full Address: 9 Sandfield Road, Toronto, M3B 2B5, Ontario, Canada
- Living Room: Fireplace, Hardwood Floor, Pot Lights
- Kitchen: Breakfast Area, Tile Floor
- Living Room: Fireplace, Window, Hardwood Floor
- Listing Brokerage: Soltanian Real Estate Inc. - Disclaimer: The information contained in this listing has not been verified by Soltanian Real Estate Inc. and should be verified by the buyer.

