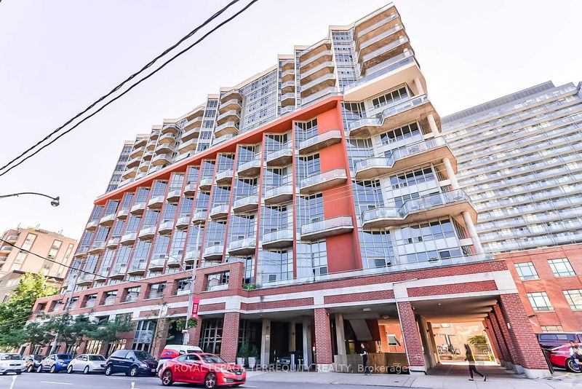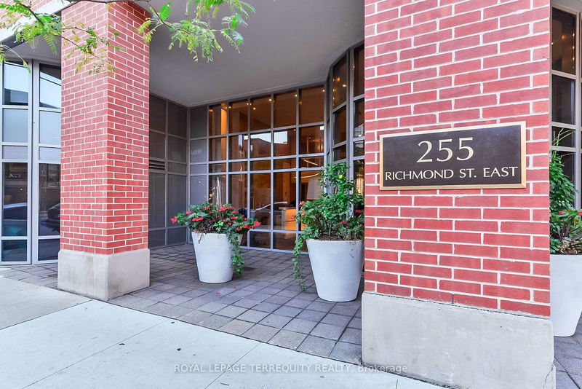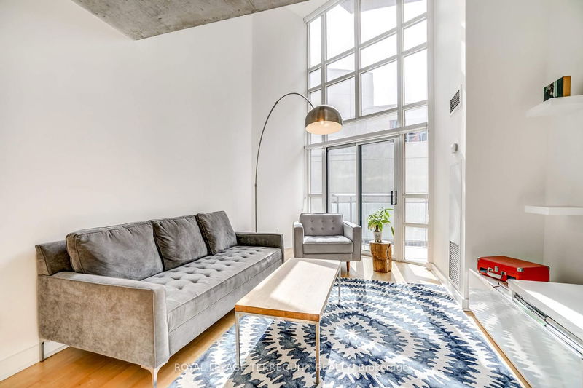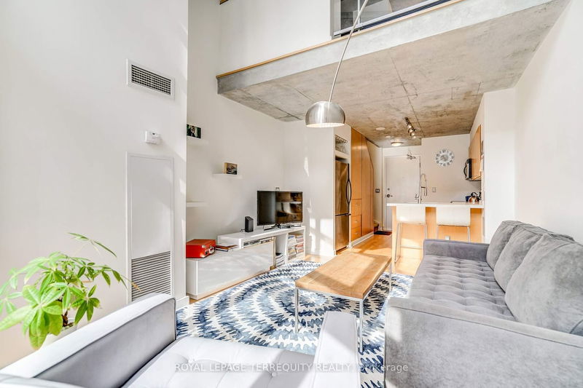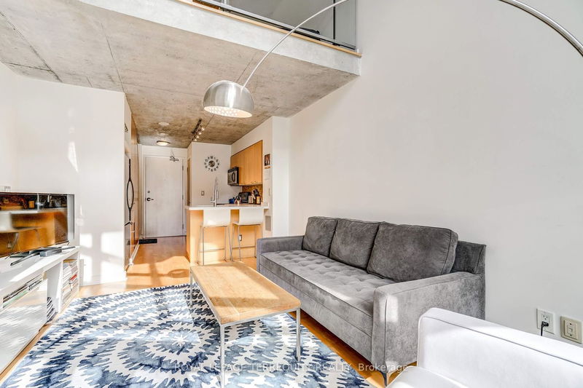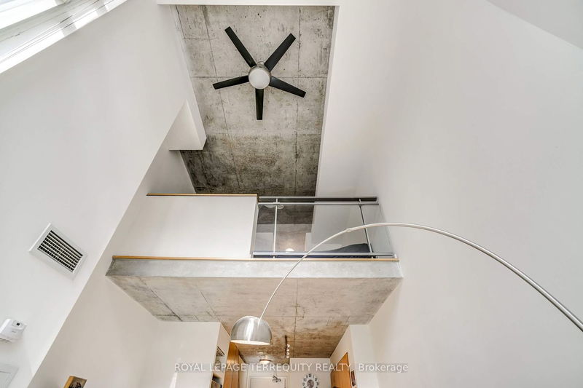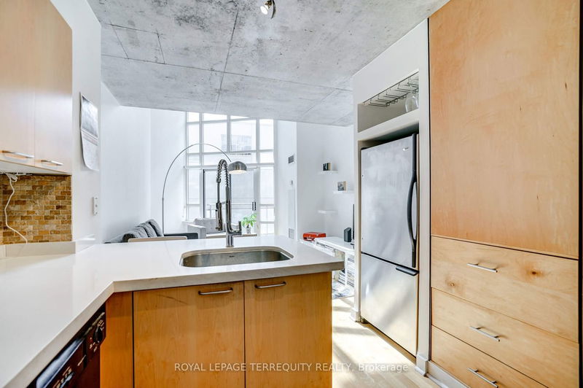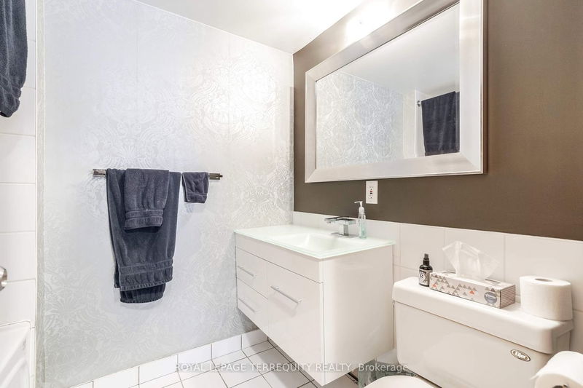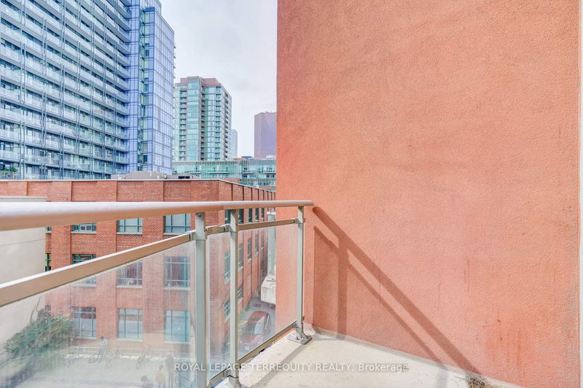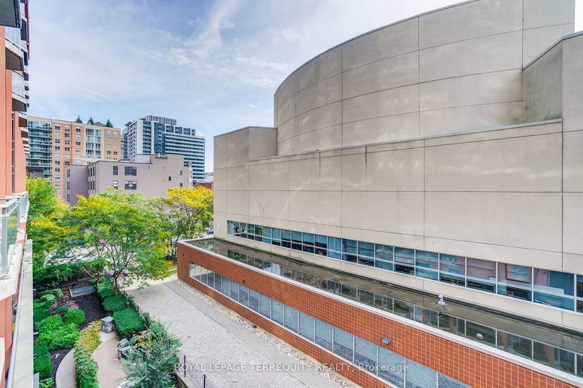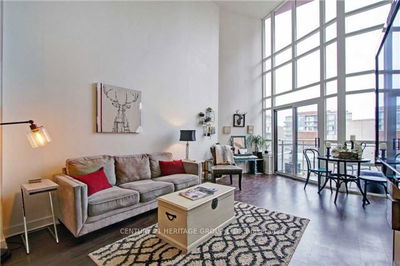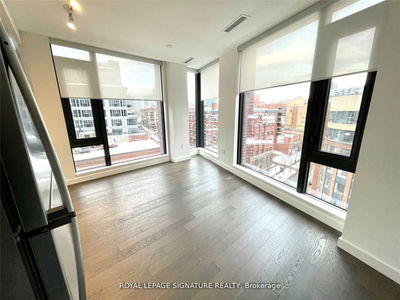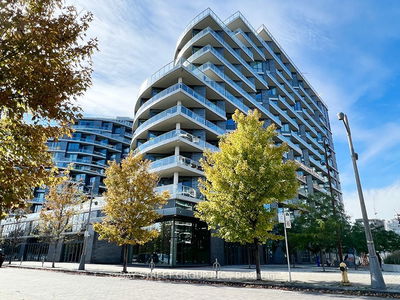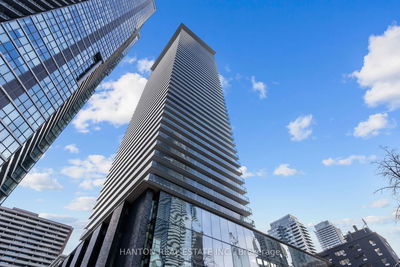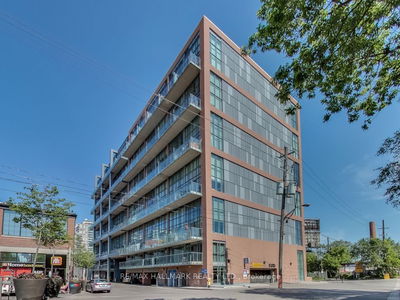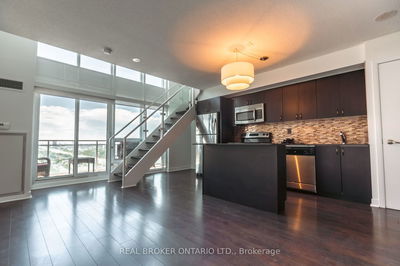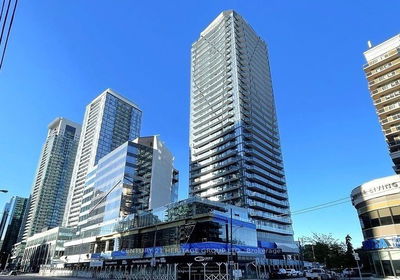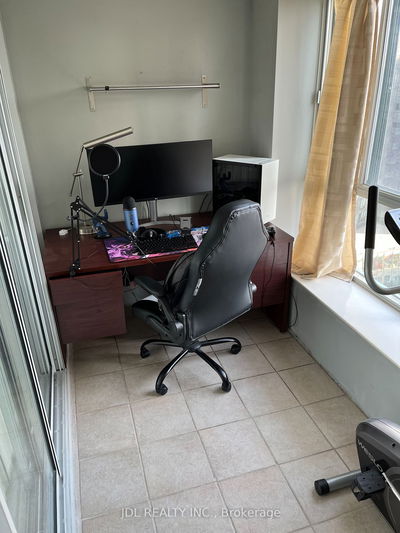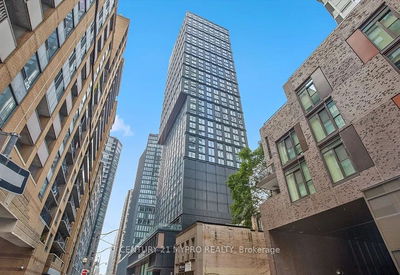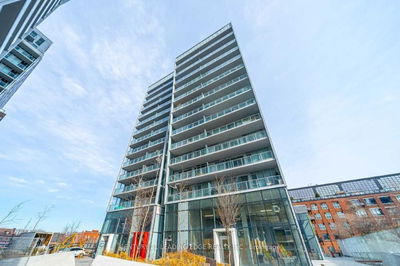Rarely available one-bedroom loft-style condo with large, open-concept living and dining space. Large, floor-to-ceiling south-facing windows illuminate the unit. Immaculately maintained space features exposed concrete ceiling, quartz counter-top, stylish backsplash, under-mount sink, stainless steel appliances, and updated floating vanity in washroom.
Property Features
- Date Listed: Friday, February 23, 2024
- City: Toronto
- Neighborhood: Moss Park
- Major Intersection: Jarvis/Richmond
- Full Address: 403-255 Richmond Street E, Toronto, M5A 4T7, Ontario, Canada
- Living Room: Laminate, Combined W/Dining, W/O To Balcony
- Kitchen: Laminate, Modern Kitchen, Open Concept
- Listing Brokerage: Royal Lepage Terrequity Realty - Disclaimer: The information contained in this listing has not been verified by Royal Lepage Terrequity Realty and should be verified by the buyer.

