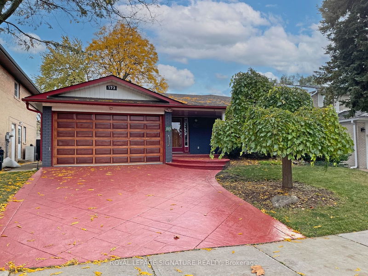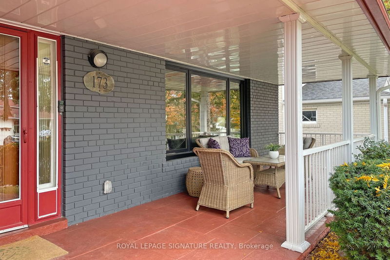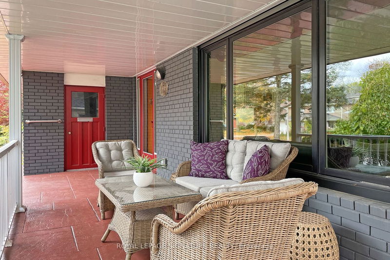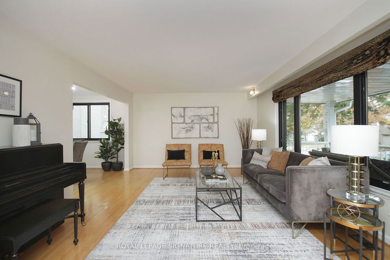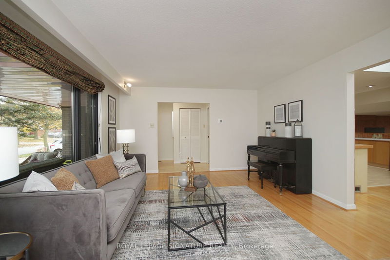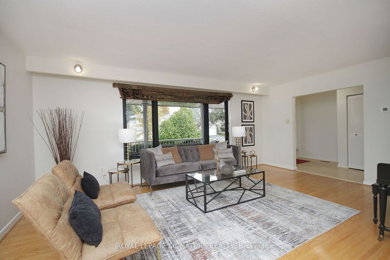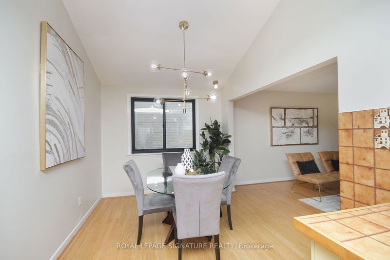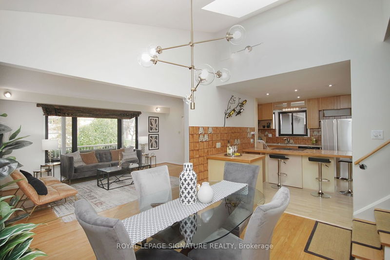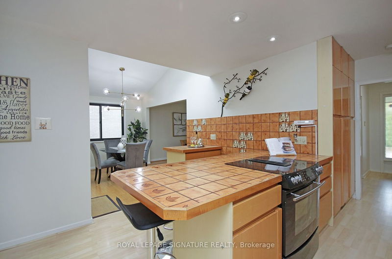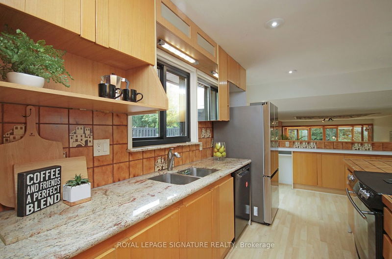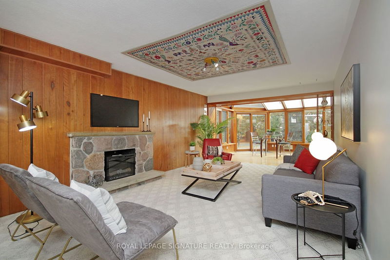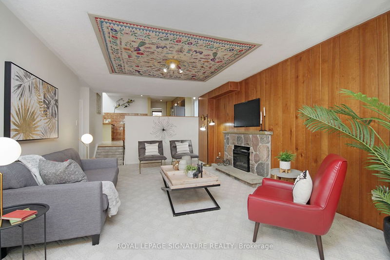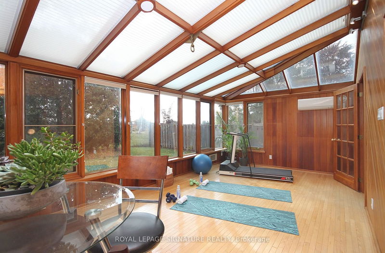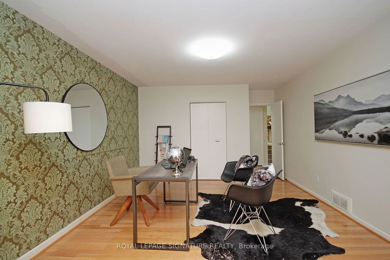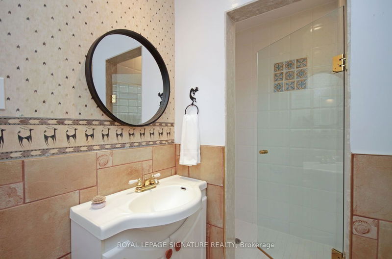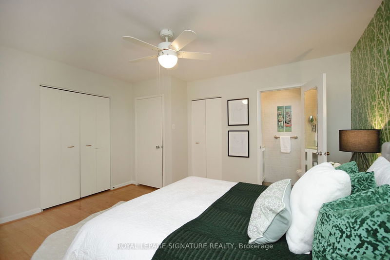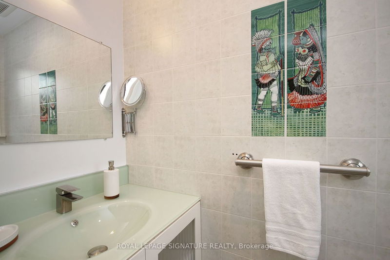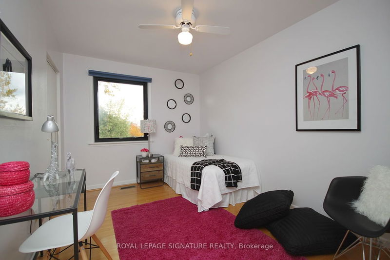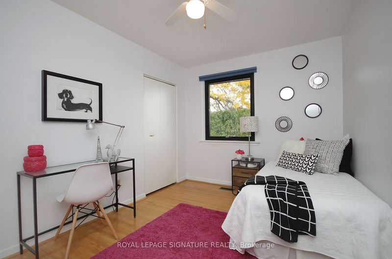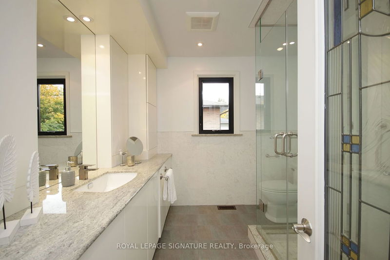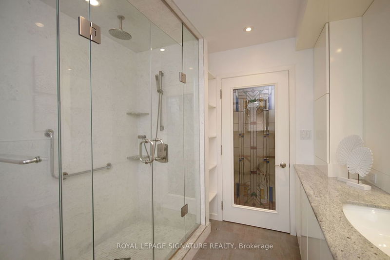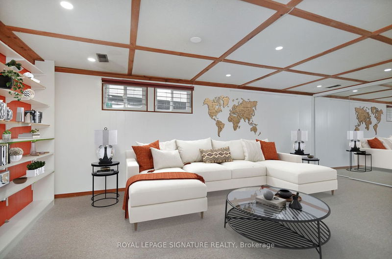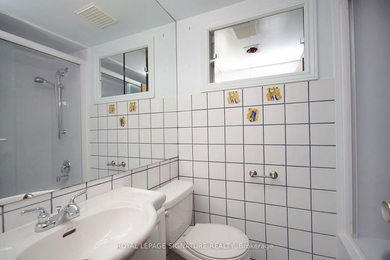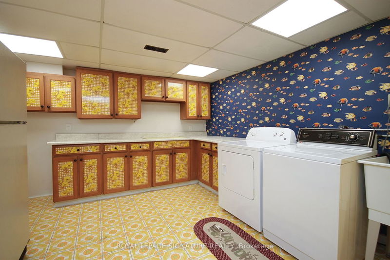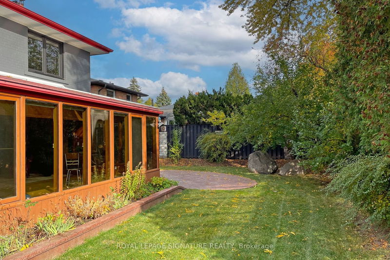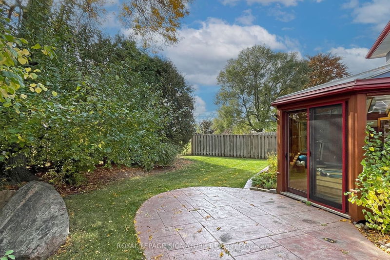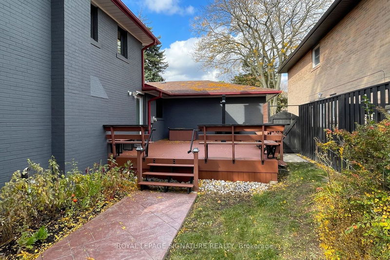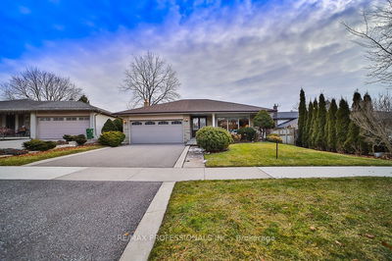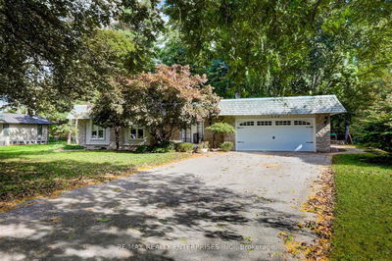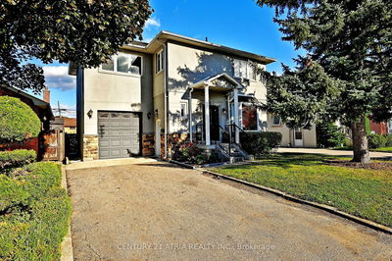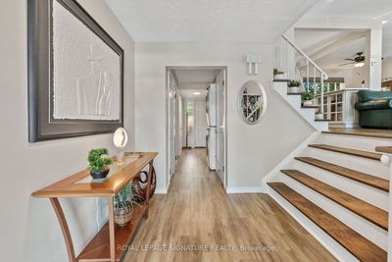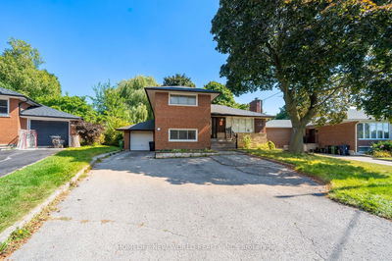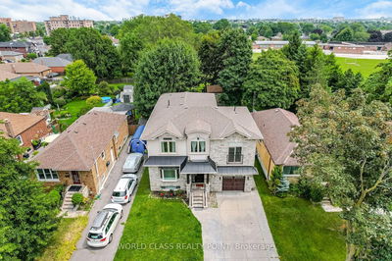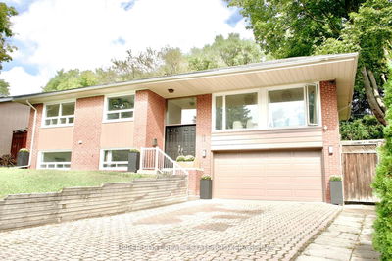Welcome to 173 Cassandra Blvd, a wonderful super-size backsplit with plenty of space and amenities to accommodate an active family's lifestyle. The solarium addition brings in a lot of natural light and adds to the overall charm of the property. The proximity to schools of all levels, especially those offering French Immersion programs, is certainly a great advantage for families with children. Easy access to transportation and shops makes daily errands and commuting more convenient. Moreover, the nearby parks with biking and walking trails, as well as the community center with an outdoor hockey rink and tennis courts, offer fantastic opportunities for recreational activities and bonding time with family and friends. Overall, this home offers a location that prioritizes both convenience and quality of life.
Property Features
- Date Listed: Monday, February 26, 2024
- Virtual Tour: View Virtual Tour for 173 Cassandra Boulevard
- City: Toronto
- Neighborhood: Parkwoods-Donalda
- Major Intersection: Lawrence/Underhill
- Full Address: 173 Cassandra Boulevard, Toronto, M3A 1T4, Ontario, Canada
- Living Room: Open Concept, Hardwood Floor, O/Looks Frontyard
- Kitchen: Granite Counter, Pot Lights, O/Looks Family
- Family Room: Fireplace, Side Door, Broadloom
- Listing Brokerage: Royal Lepage Signature Realty - Disclaimer: The information contained in this listing has not been verified by Royal Lepage Signature Realty and should be verified by the buyer.

