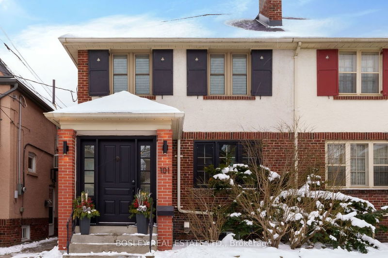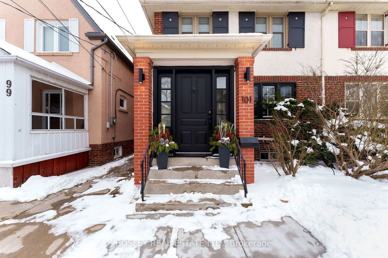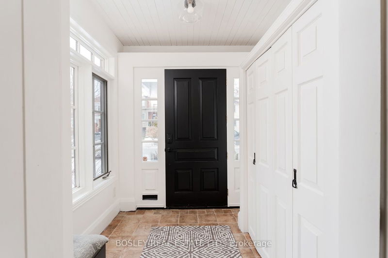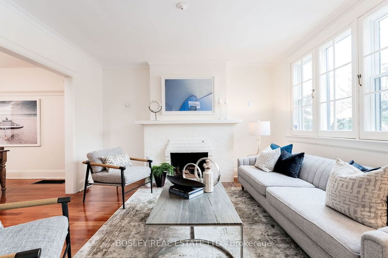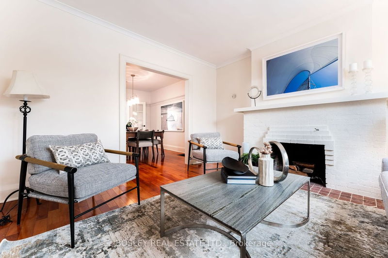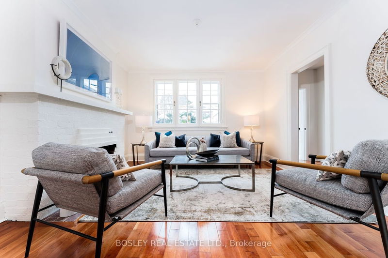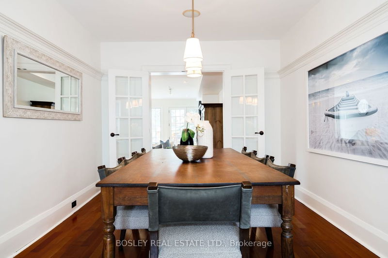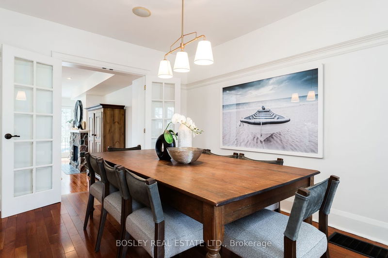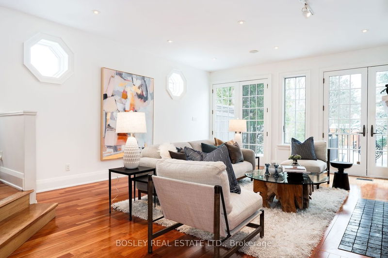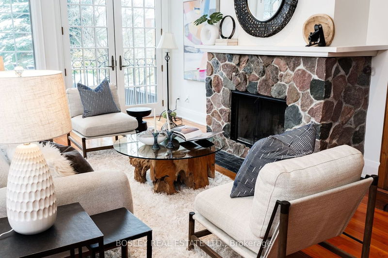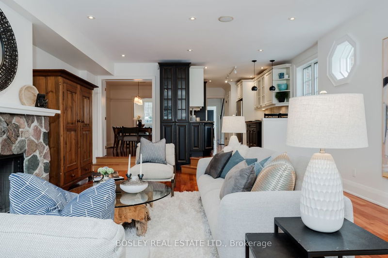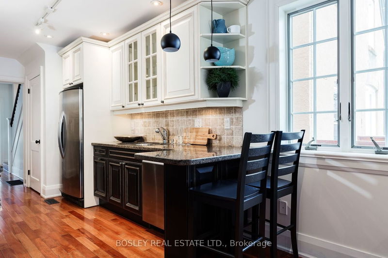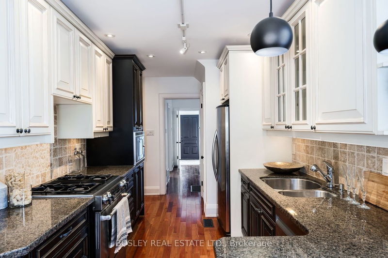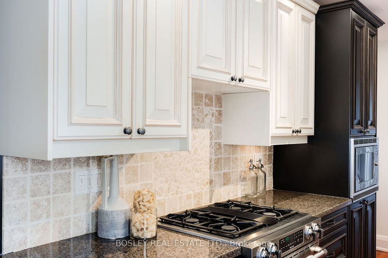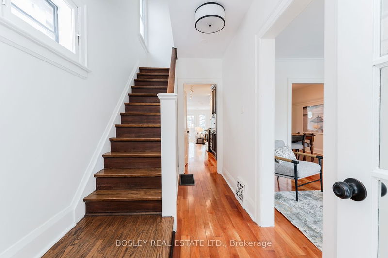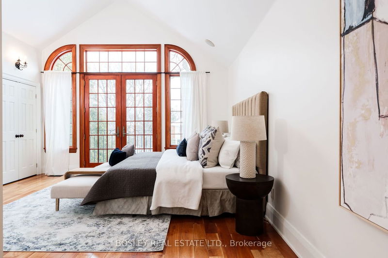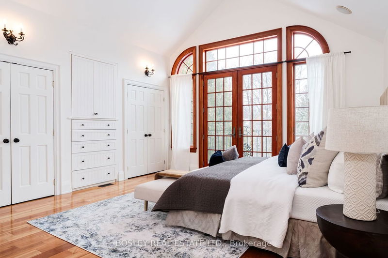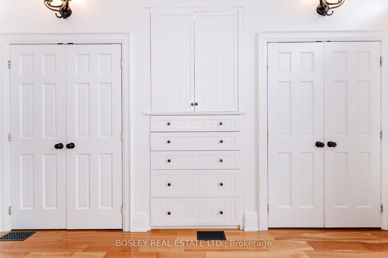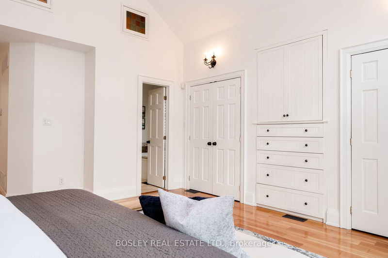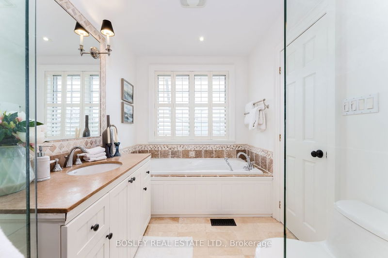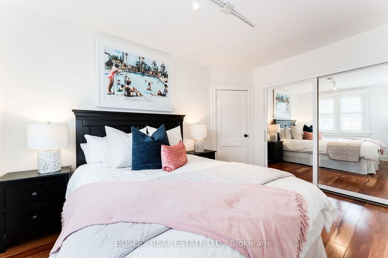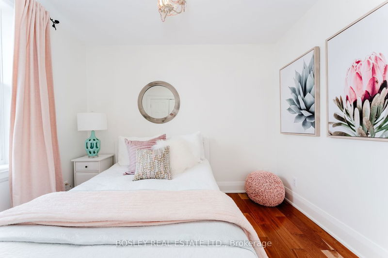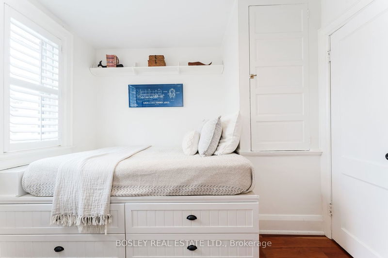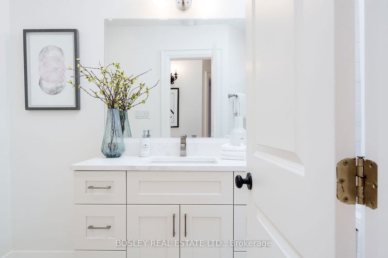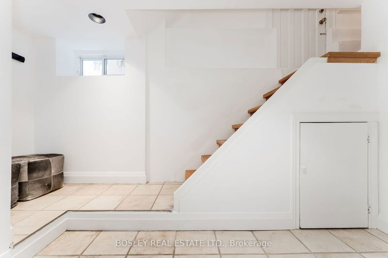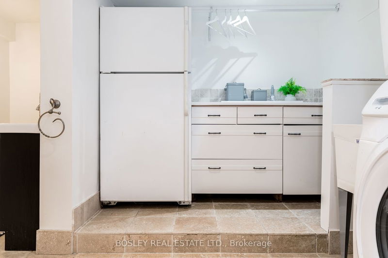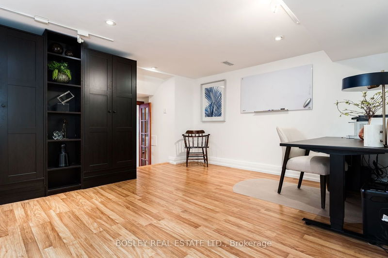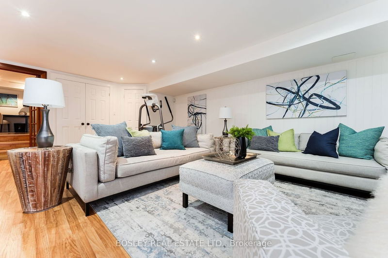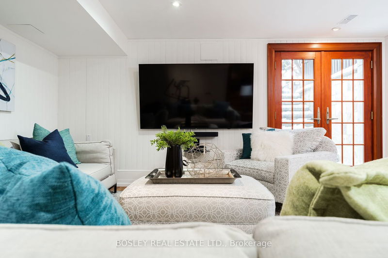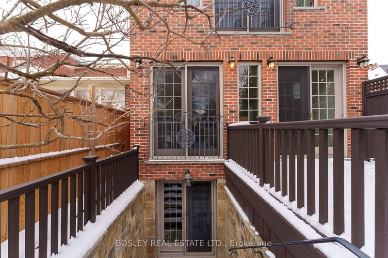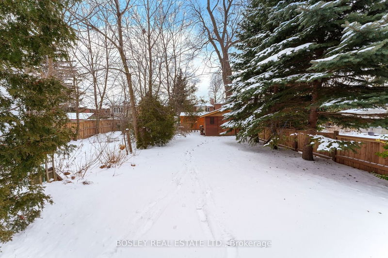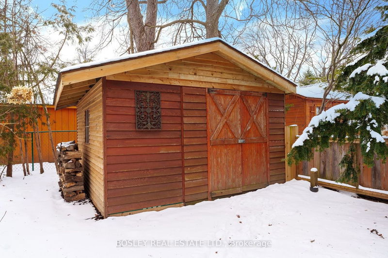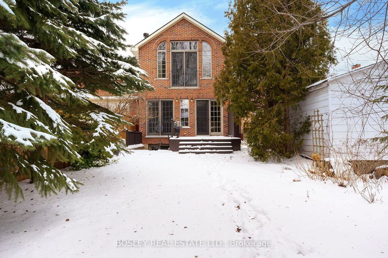There is nothing semi about this extra-large semi. This rare, four generously sized bedrooms semi sits on a 150-foot-deep south-facing yard. Brimming with character & charm, it has a sun-drenched detached three-level addition. Step inside to discover an expansive family room with a cozy fireplace, lofty ceilings, & seamless access to the deck. The living room features a second fireplace, perfect for unwinding after a long day. The primary king-sized bedroom has a cathedral ceiling, French doors, & Juliette balcony overlooking the sunny tree-lined yard. The multi-use basement has a home office and a large rec room. It features a convenient side entrance + walkout to the yard, emphasizing its spaciousness and practicality for work and leisure activities. A large shed provides extra storage & home workshop. The Lawrence Park North location ensures convenience at every turn, with schools, parks, shops, transit, and bustling Yonge Street and Avenue Road all within walking distance.
Property Features
- Date Listed: Tuesday, February 27, 2024
- Virtual Tour: View Virtual Tour for 101 Melrose Avenue
- City: Toronto
- Neighborhood: Lawrence Park North
- Major Intersection: Yonge And Lawrence
- Full Address: 101 Melrose Avenue, Toronto, M5M 1Y8, Ontario, Canada
- Living Room: Fireplace, Hardwood Floor, Window
- Kitchen: Galley Kitchen, Hardwood Floor, O/Looks Family
- Family Room: Fireplace, Hardwood Floor, W/O To Deck
- Listing Brokerage: Bosley Real Estate Ltd. - Disclaimer: The information contained in this listing has not been verified by Bosley Real Estate Ltd. and should be verified by the buyer.

