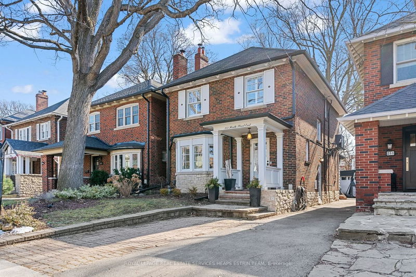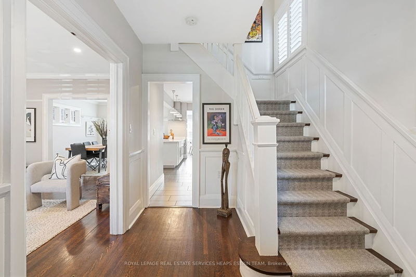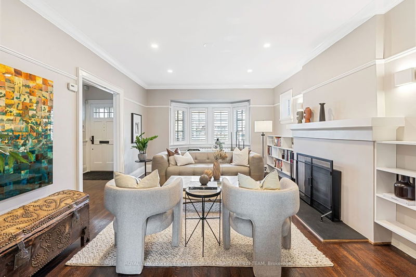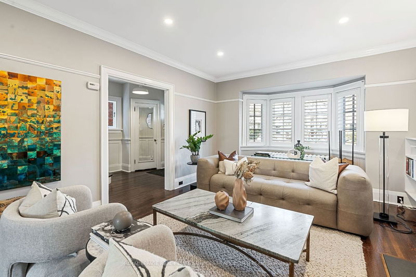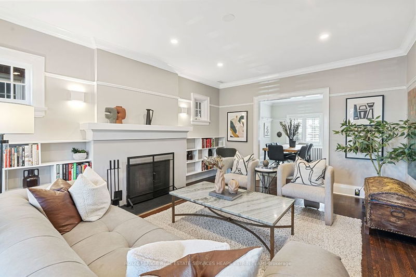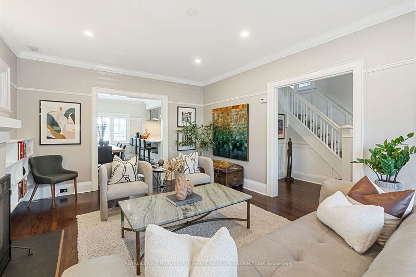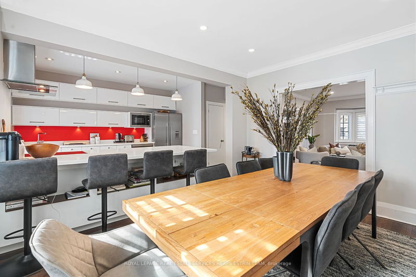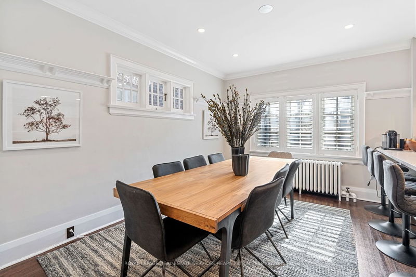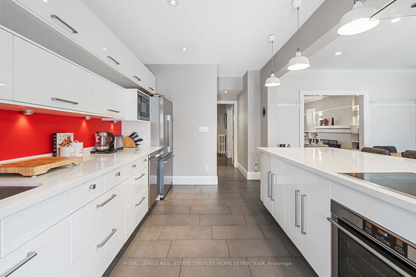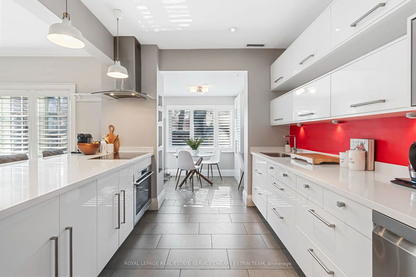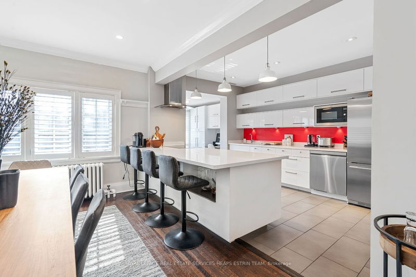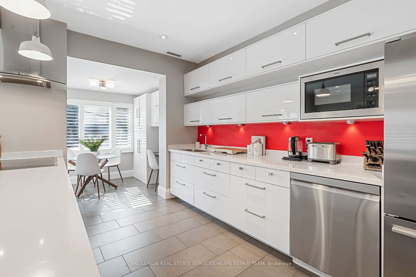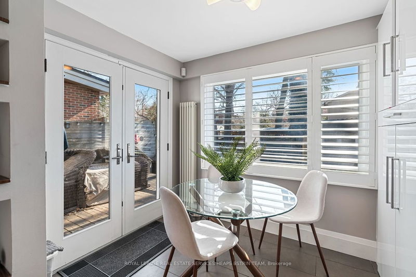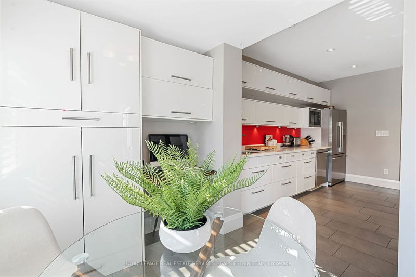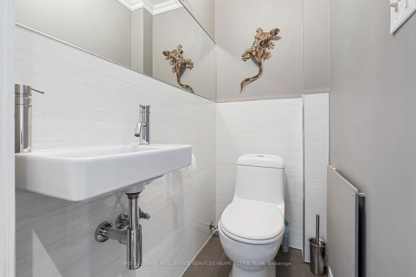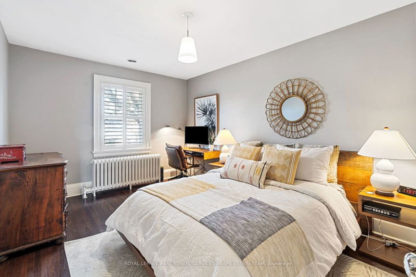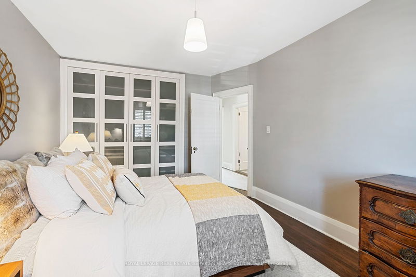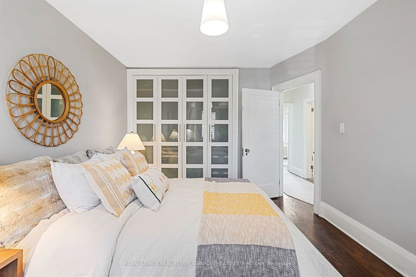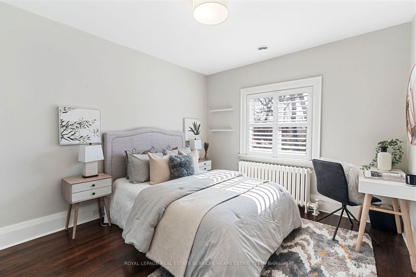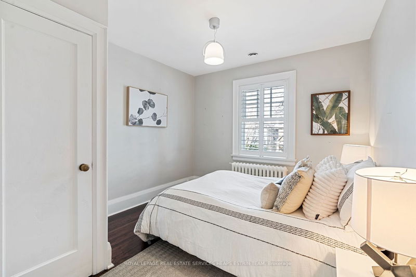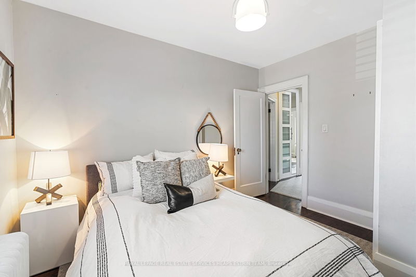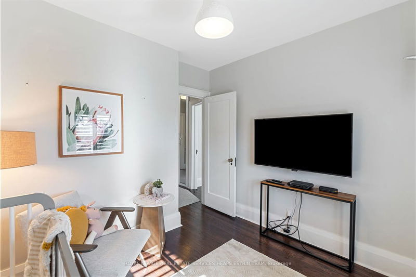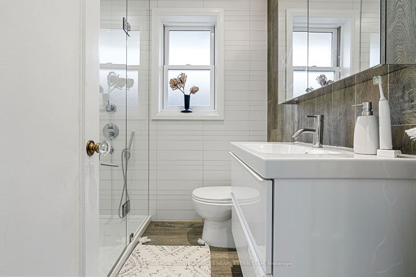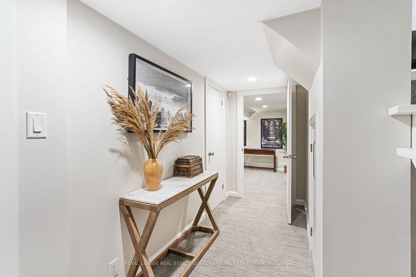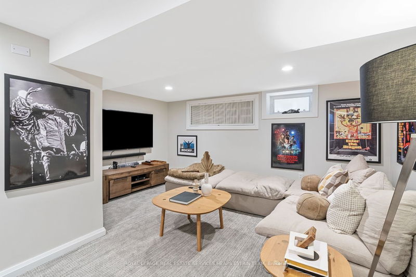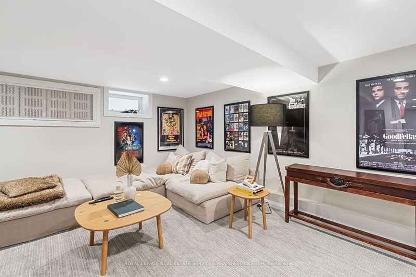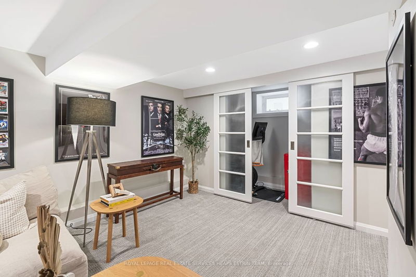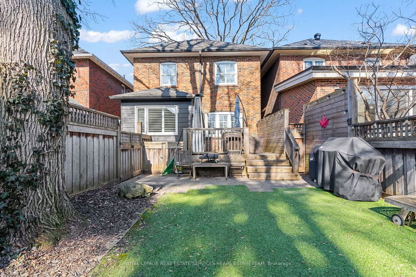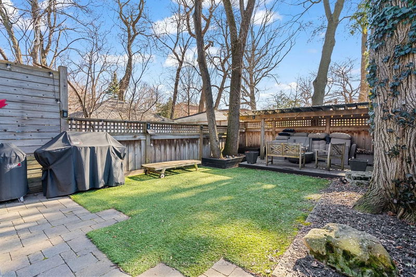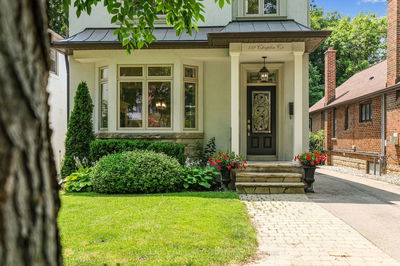Fabulous & detached, classic red brick home in wonderful Moore Park! Move right in and enjoy a fantastic layout, spacious rooms, gorgeous hardwood floors and renovated kitchen and bathrooms! Exquisite flow from room to room with stunning southern light throughout. Spectacular living room with fireplace overlooking the front garden. Gorgeous dining room overlooking the kitchen and back garden. Oversized kitchen with stone countertops, newer appliances and large peninsula. Wonderful bedrooms and generous closets. Beautiful primary suite. Well finished lower level with Rec room, oversized laundry room and ample storage. Perfectly designed rear yard with deck, turf and rear gazebo. Ideal location in the heart of the neighbourhood & within steps to Moorevale Park and the ravine. A short stroll to Yonge St & public transit. Top rated schools in district and easy access to world class private schools. Licensed front pad parking!
Property Features
- Date Listed: Tuesday, February 27, 2024
- City: Toronto
- Neighborhood: Rosedale-Moore Park
- Major Intersection: Mt Pleasant/ St. Clair
- Full Address: 255 Heath Street E, Toronto, M4T 1T3, Ontario, Canada
- Living Room: Hardwood Floor, Crown Moulding, Fireplace
- Kitchen: Tile Floor, Stainless Steel Appl, Quartz Counter
- Listing Brokerage: Royal Lepage Real Estate Services Heaps Estrin Team - Disclaimer: The information contained in this listing has not been verified by Royal Lepage Real Estate Services Heaps Estrin Team and should be verified by the buyer.

