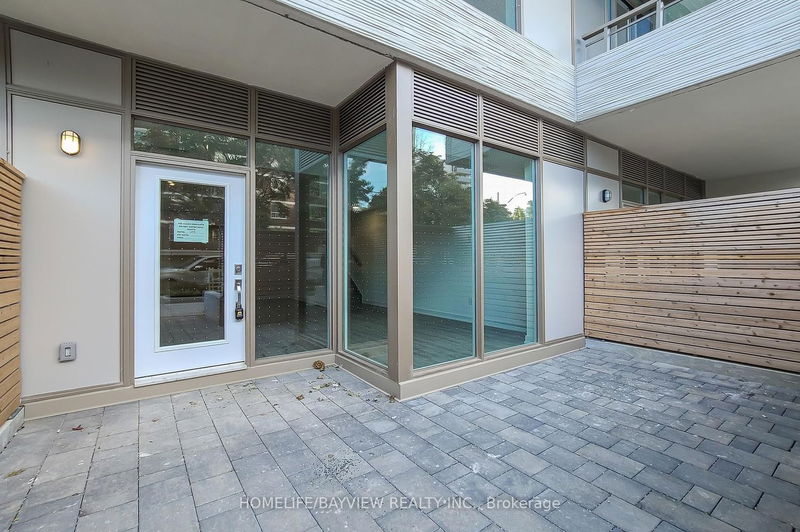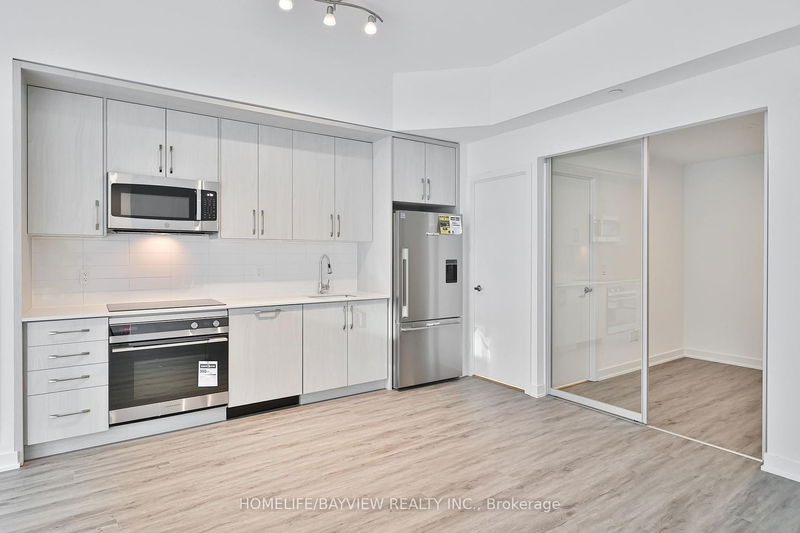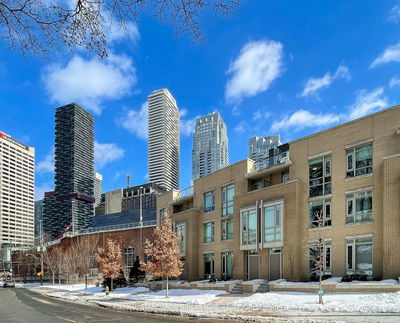Enjoy Luxury boutique style living in modern midtown 2-storey townhome at The Cardiff. Spectacular suite spans over two levels, features 3 bedrooms, spacious den/family room plus 3 full bathrooms. Open concept main floor living area has 9 foot ceilings, floor to ceiling windows and walk out to large private terrace. Chef's kitchen equipped with upgraded cabinetry and top of line appliances. Primary bedroom outfitted with 3 piece ensuite and walk-in closet, Second bedroom has walk-out to balcony and third bedroom has its own 4 piece semi-ensuite and large closet. One parking space included.
Property Features
- Date Listed: Wednesday, February 28, 2024
- City: Toronto
- Neighborhood: Mount Pleasant East
- Major Intersection: Eglinton/Bayview
- Full Address: Th107-5 Cardiff Road, Toronto, M4P 2N6, Ontario, Canada
- Living Room: Open Concept, Window Flr To Ceil, Vinyl Floor
- Kitchen: Open Concept, Stainless Steel Appl, Vinyl Floor
- Listing Brokerage: Homelife/Bayview Realty Inc. - Disclaimer: The information contained in this listing has not been verified by Homelife/Bayview Realty Inc. and should be verified by the buyer.











































