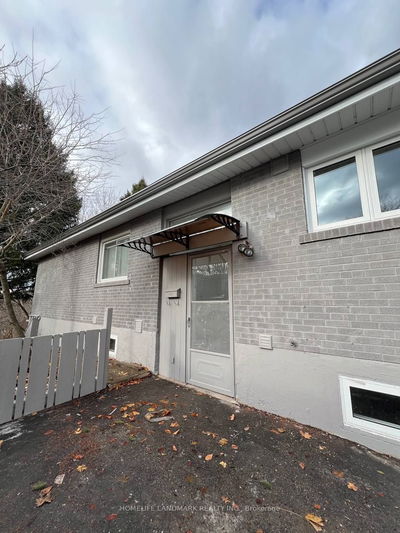Bright,Spacious 3-Bedroom,2-Storey Semi W/Main Floor Family Room.Rarely Offered In Sought-After Victoria Village.Great Size Lot Backing Onto Park.Stunning Renovaton Throughout-All Windows & Interior Doors ,Bathroom & Kitchen W/Granite Counter.Wonderful Family Community,Walk To Schools,Parks,Ttc&Shopping.Detached Garage W/Large Driveway &4-Car Parking.Hardwood Flr Throughout Main&Upper. Just Move In And Enjoy--It Won't Last!
Property Features
- Date Listed: Wednesday, February 28, 2024
- City: Toronto
- Neighborhood: Victoria Village
- Major Intersection: Victoria Park/Lawrence
- Full Address: 61 Wyndcliff Crescent, Toronto, M4A 2J9, Ontario, Canada
- Living Room: Hardwood Floor, Window, Combined W/Dining
- Kitchen: Eat-In Kitchen, Granite Counter, Open Concept
- Family Room: Fireplace, W/O To Patio
- Kitchen: Granite Counter, Laminate, L-Shaped Room
- Listing Brokerage: Homelink Realty Ltd. - Disclaimer: The information contained in this listing has not been verified by Homelink Realty Ltd. and should be verified by the buyer.















