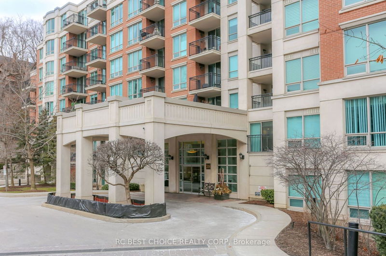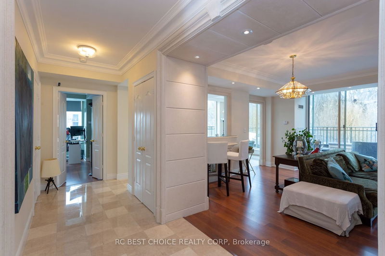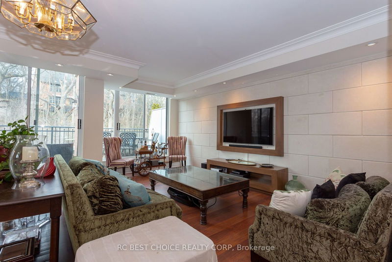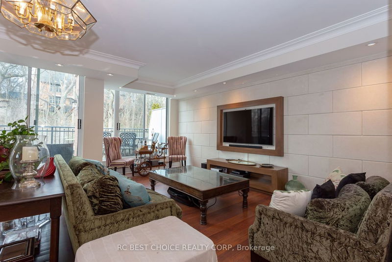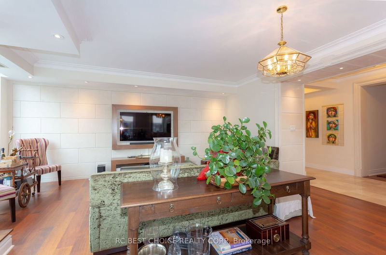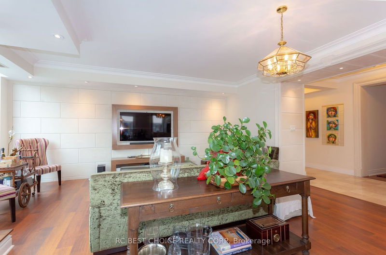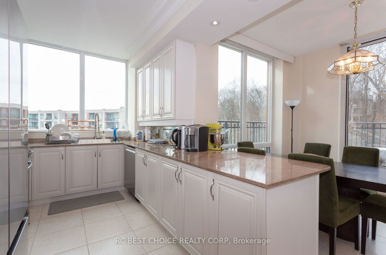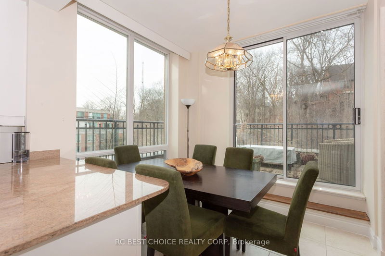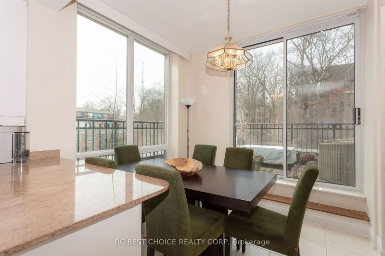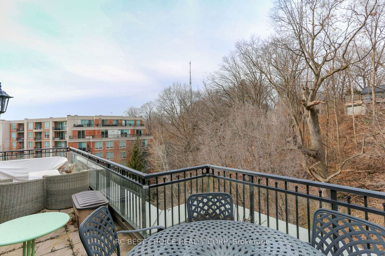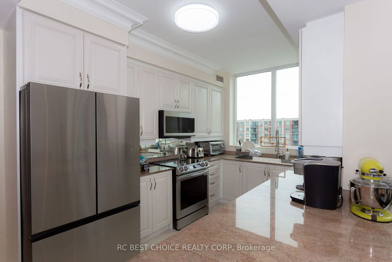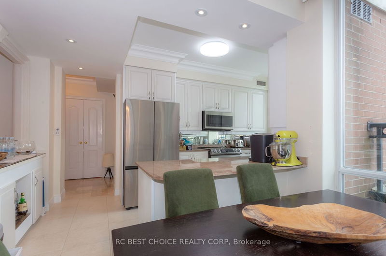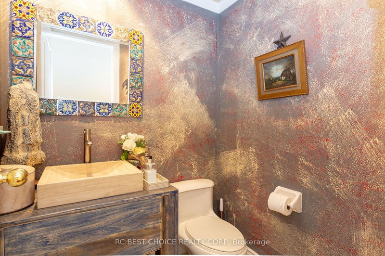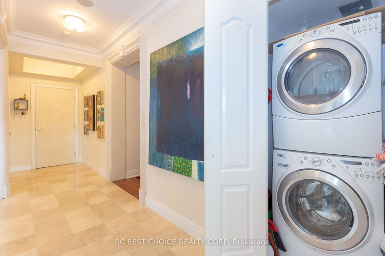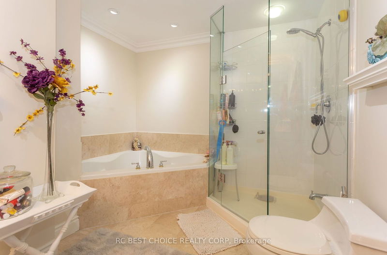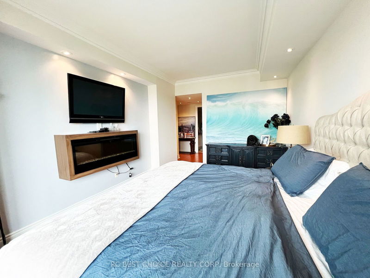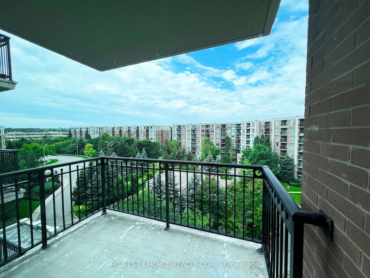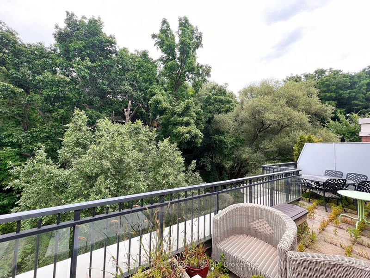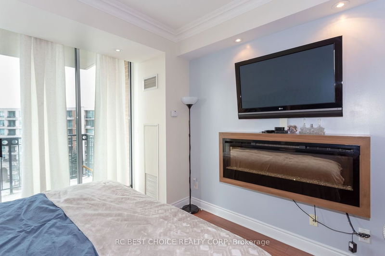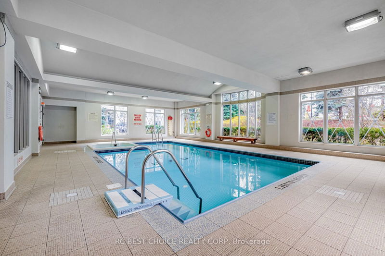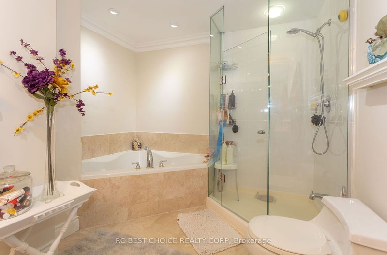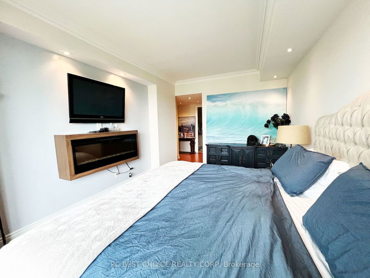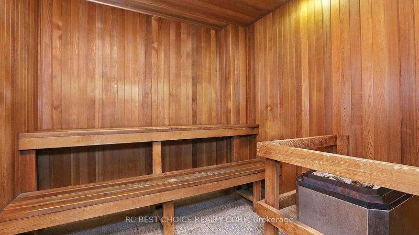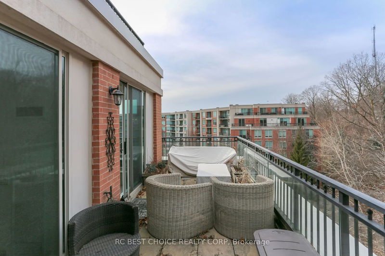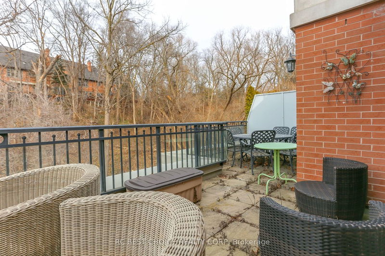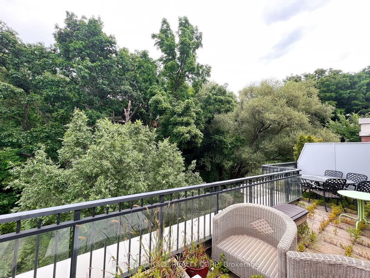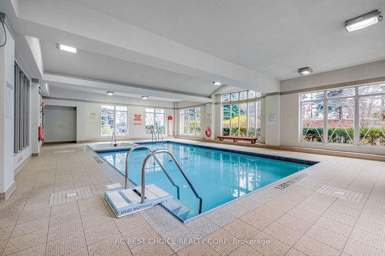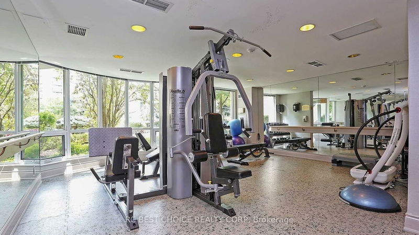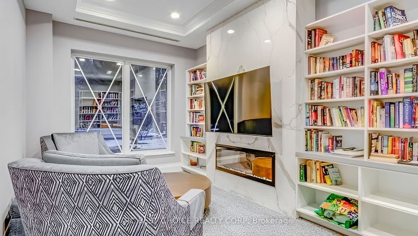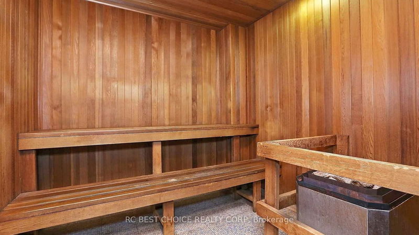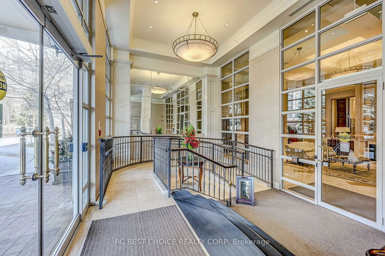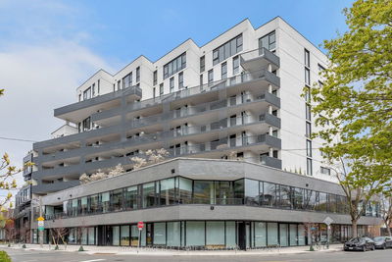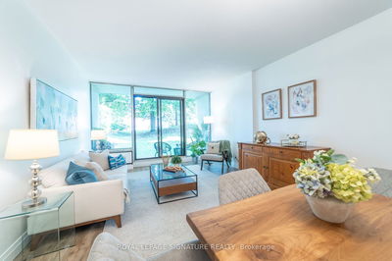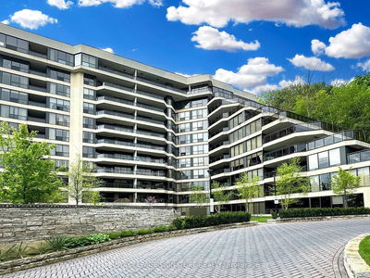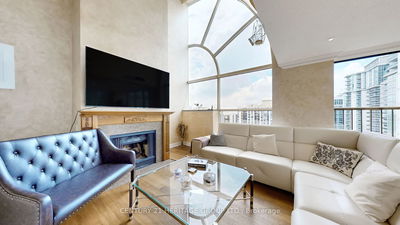Indulge In The Serenity of Nature Combined With Sophistication and Style In A Rare Find Renovated 3-Bedroom 3-Washroom Condo, Located In The Finest Hoggs Hollow Community of North York. Newest Building In The Complex. Peaceful Ravine-Facing Unit, Crafted Thoughtfully To Create An Atmosphere of Elegance & Comfort. Very Functional Layout. Exquisite Sun-Filled Living Room Walks Out To Over 400 SF of Private Terrace Providing An Ideal Spot for Relaxation or Intimate Gatherings. Large Eat In Kitchen. Spacious Master Bedroom W Large Balcony, W/I Closet & 5-Pc Ensuite Including Separate Shower, Double Sinks & Deep Soaker Tub. Adorned With Gleaming Hardwood Floors. 9 Ft Ceilings. Fresh Paint. Pot Lights. Moldings. A Coveted Neighbourhood Offering Everything One Could Want In A Community Including Upscale Shops & Boutiques, Golf Course, First Choice Restaurants and Gourmet Grocery, Along with Urban Amenities. Commuting Is Also A Breeze W/ Proximity To Highway 401 & York Mills Subway Station.
Property Features
- Date Listed: Thursday, February 29, 2024
- City: Toronto
- Neighborhood: St. Andrew-Windfields
- Major Intersection: Yonge & York Mills
- Full Address: 805-38 William Carson Crescent, Toronto, M2P 2H2, Ontario, Canada
- Living Room: Hardwood Floor, Pot Lights, Combined W/Dining
- Kitchen: Ceramic Floor, Granite Counter, Stainless Steel Appl
- Listing Brokerage: Rc Best Choice Realty Corp - Disclaimer: The information contained in this listing has not been verified by Rc Best Choice Realty Corp and should be verified by the buyer.

