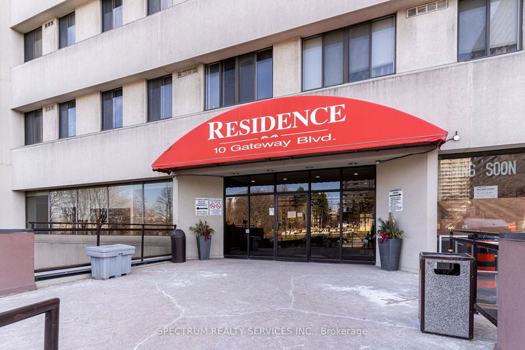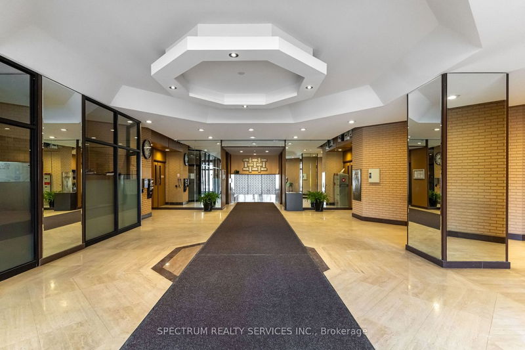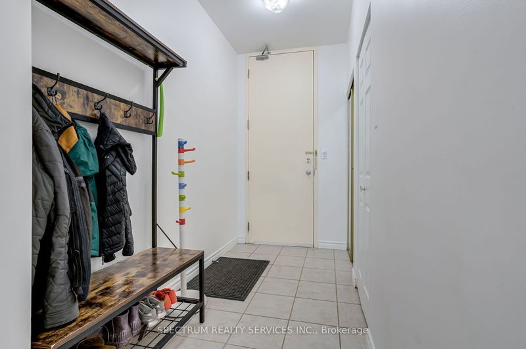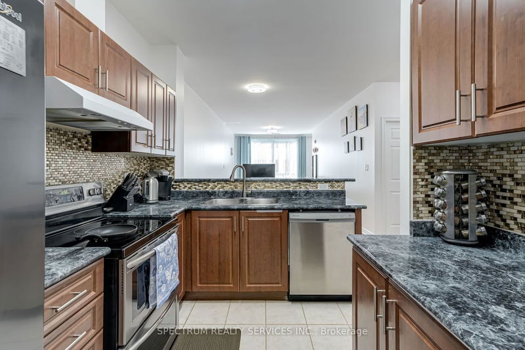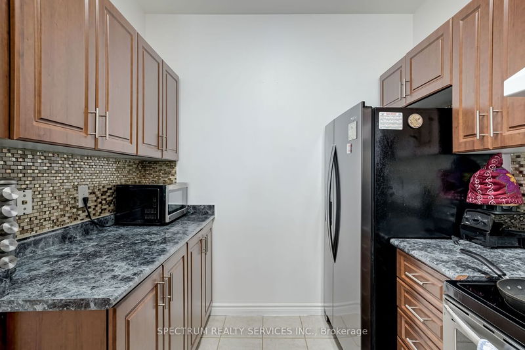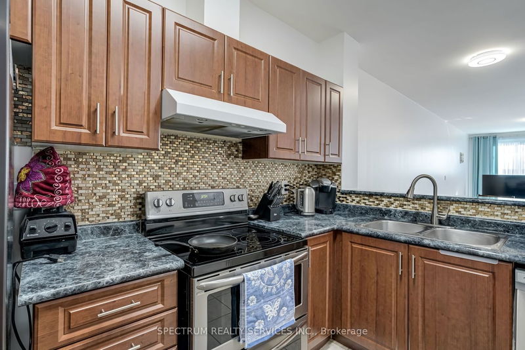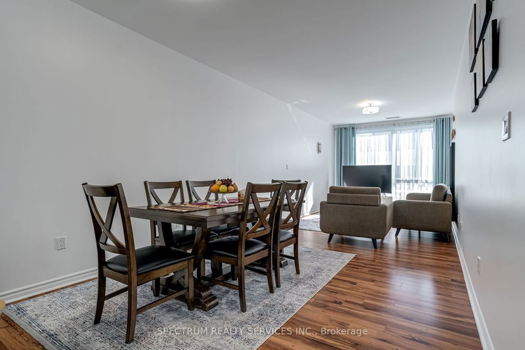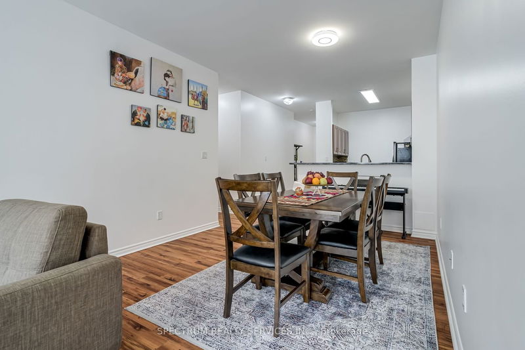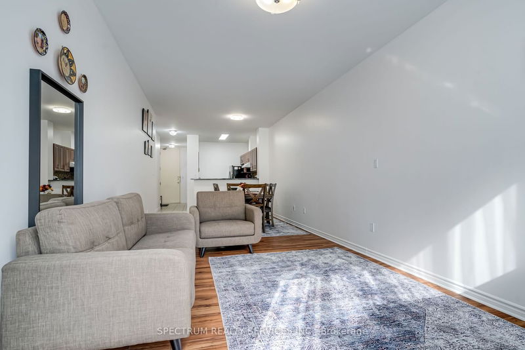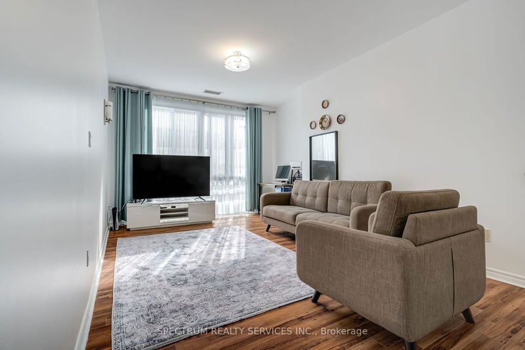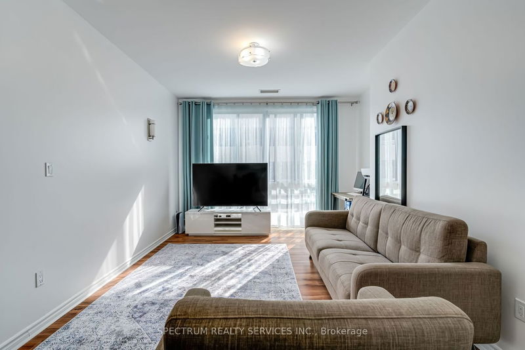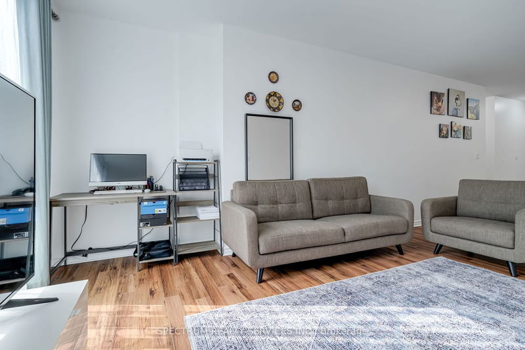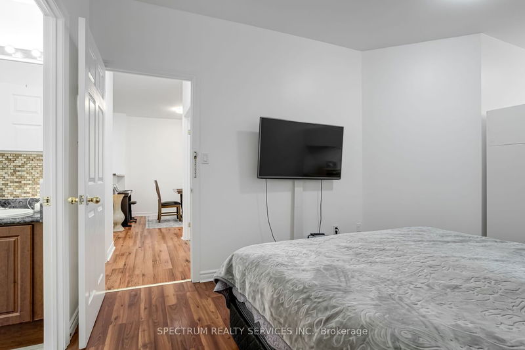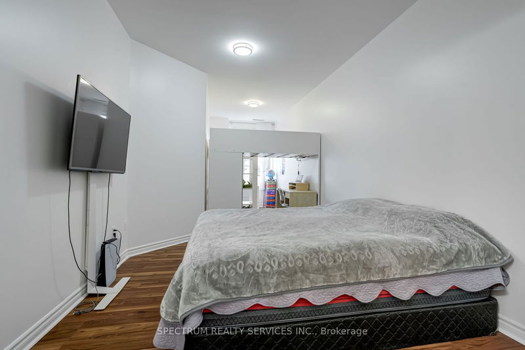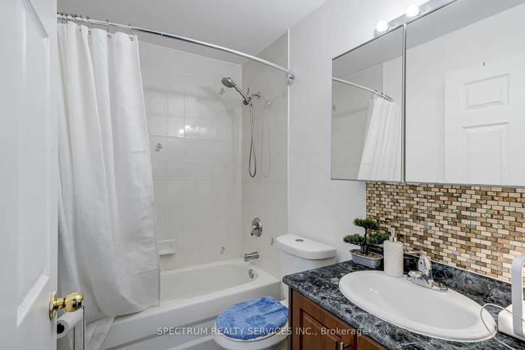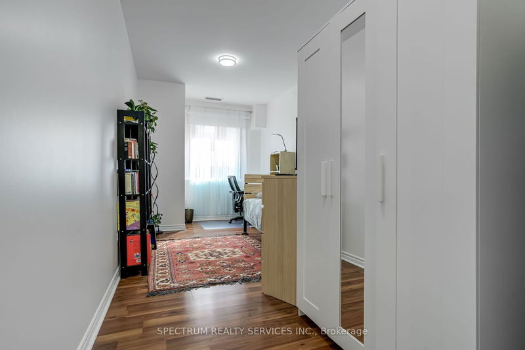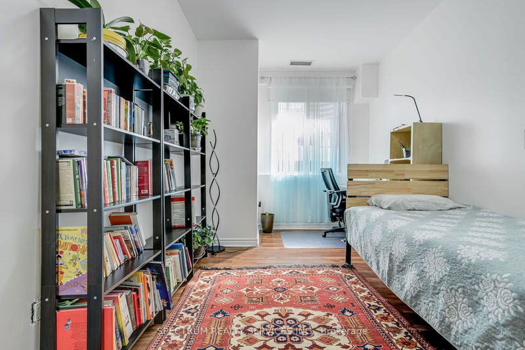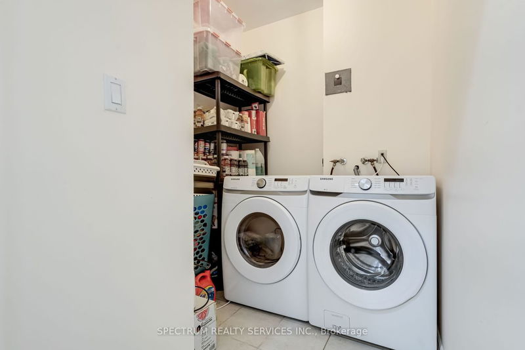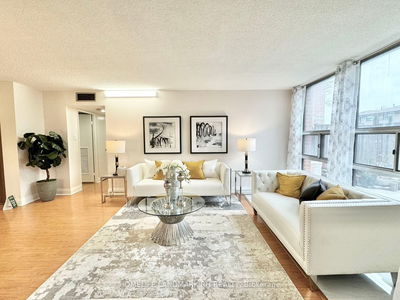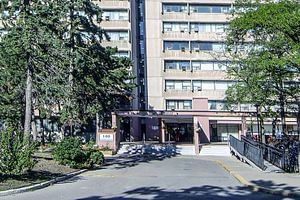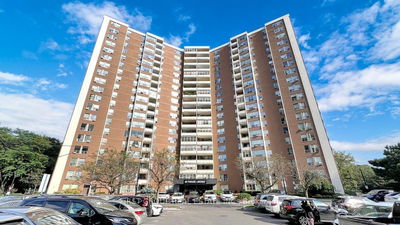Welcome to your Gorgeous, Large, Bright and Spacious 2Bedr 2 Washroom Unit with 9F. Smooth Ceilings and Functional Open Concept Layout offering Plenty of Natural Light. Open-Concept Kitchen with S/S Appliances and Quality Cabinets & Breakfast Bar. Spacious Primary. Bedroom with Walk-In Closet & 4Pc Washroom. Central Air Conditioning, Ensuite Laundry & Generous Storage Locker on the Same Floor. NO Carpet, Freshly Painted. Law Maintenance Fee that includes almost ALL Utilities. Clean, well-maintained and well-managed building with lots of VISITOR Parking & Awesome Amenities.
Property Features
- Date Listed: Wednesday, February 28, 2024
- Virtual Tour: View Virtual Tour for 218-10 Gateway Boulevard
- City: Toronto
- Neighborhood: Flemingdon Park
- Full Address: 218-10 Gateway Boulevard, Toronto, M3C 3A1, Ontario, Canada
- Living Room: Laminate, Combined W/Living, Open Concept
- Kitchen: Ceramic Floor, Double Sink, Stainless Steel Appl
- Listing Brokerage: Spectrum Realty Services Inc. - Disclaimer: The information contained in this listing has not been verified by Spectrum Realty Services Inc. and should be verified by the buyer.

