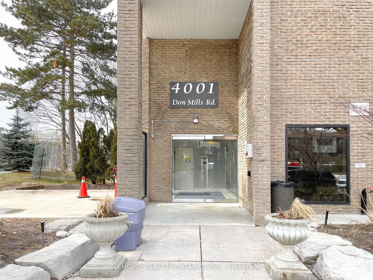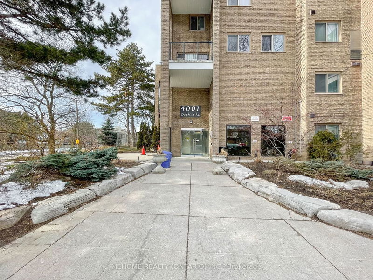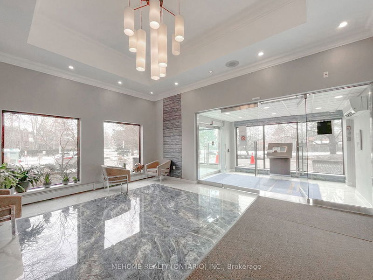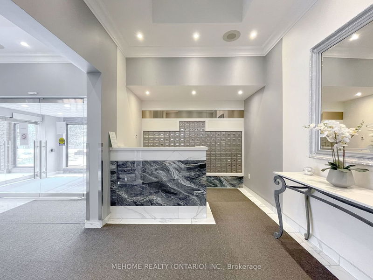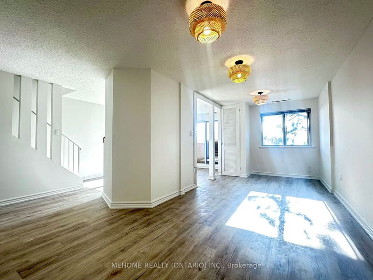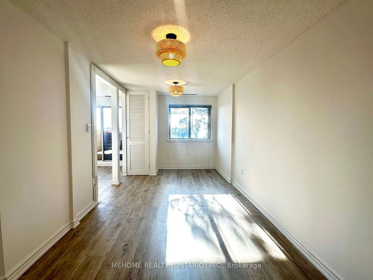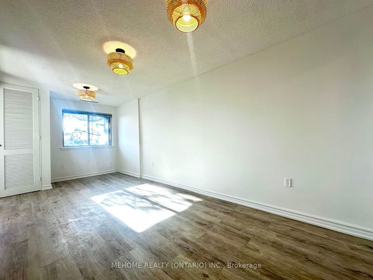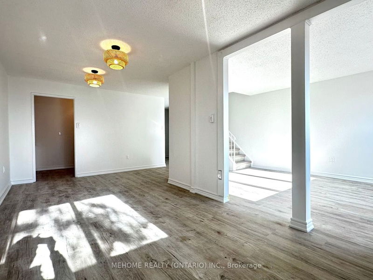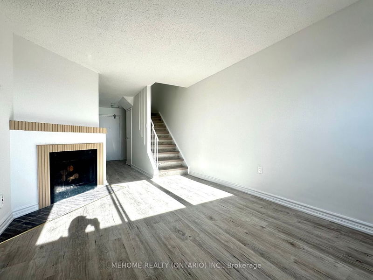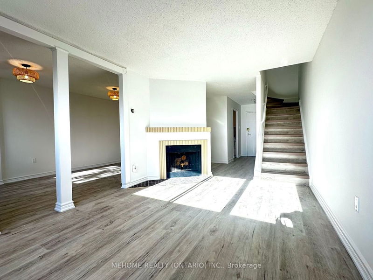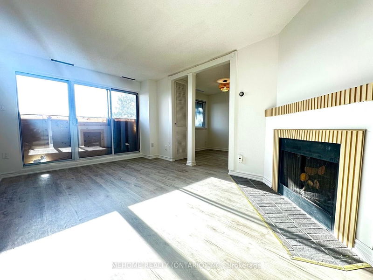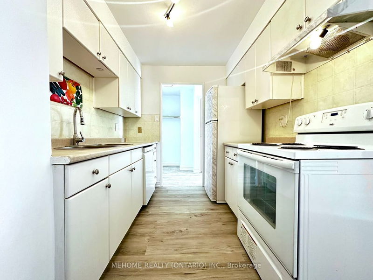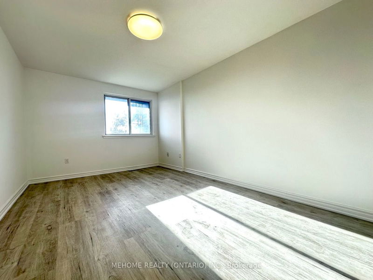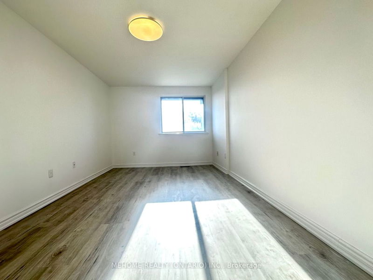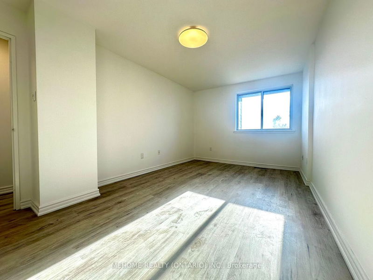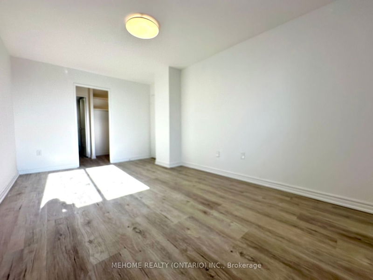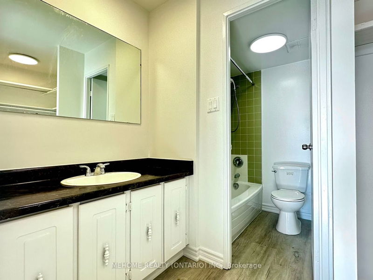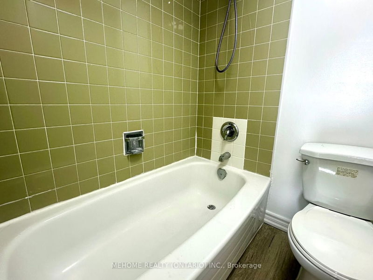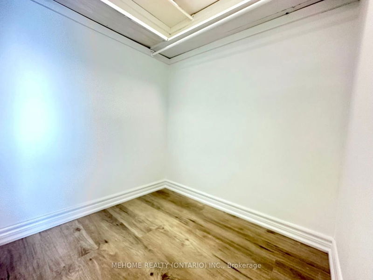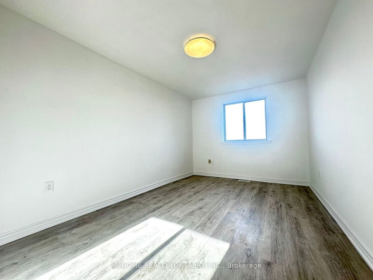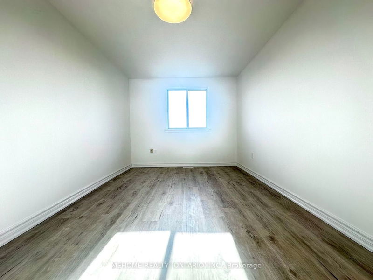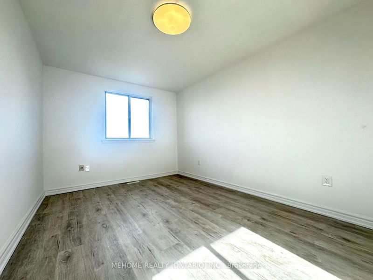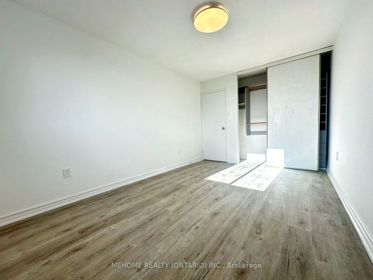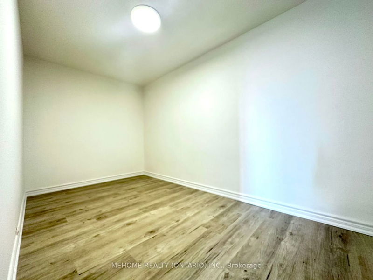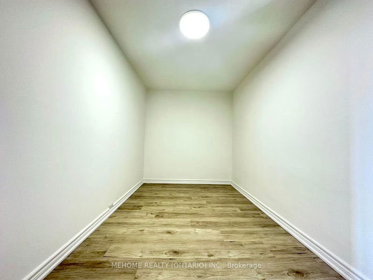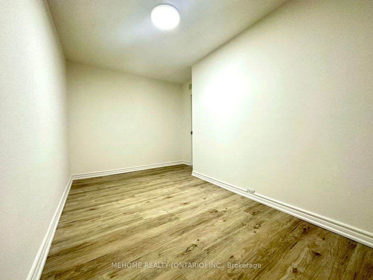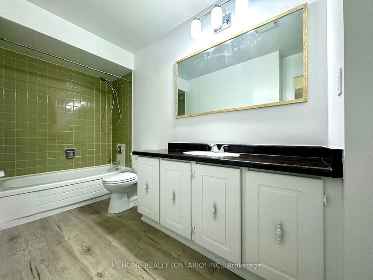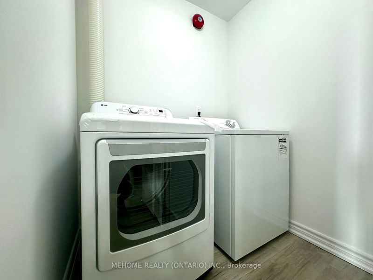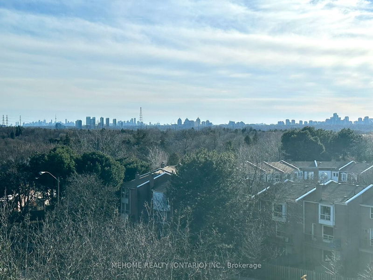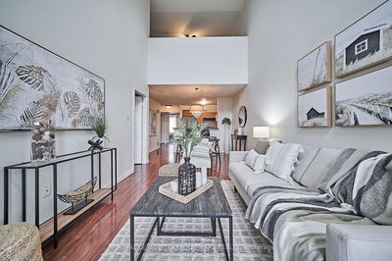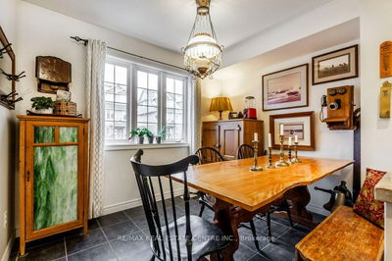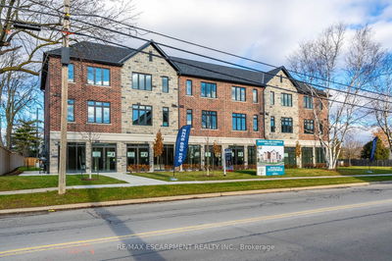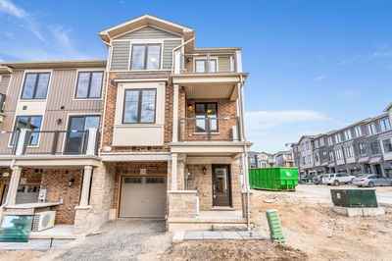Located At Highly Sought After & High Demand Hillcrest Village By Don Mills & Steeles, This Spacious 2-Storey Townhouse With 2 Bedrooms And 1 Study Which Can Be 3rd Bedroom. The Panoramic West View From Large Open Balcony Covers Dt North York And Cn Tower. The Main Floor Features A Mirrored Wood Burning Fireplace In The Centre Of The Living Dining Room And Modern Renovated Kitchen. Building Incl Indoor Swimming Pool, Gym, Sauna & Party Room Etc. Walking Distance To High-Ranking Schools: Arbor Glen P.S, Highland M.S & Ay Jackson H.S Bus 25 At Door And Short Walk To Steeles Ave Bus, Hwy 404/401/407 , Ttc, Banks, Restaurants, Shopping & The Go Station All Close By.
Property Features
- Date Listed: Friday, March 01, 2024
- City: Toronto
- Neighborhood: Hillcrest Village
- Major Intersection: Don Mills/Steeles
- Full Address: 314-4001 Don Mills Road, Toronto, M2H 3J8, Ontario, Canada
- Living Room: Floor/Ceil Fireplace, Parquet Floor, Large Window
- Kitchen: Modern Kitchen, Ceramic Floor, Ceramic Back Splash
- Listing Brokerage: Mehome Realty (Ontario) Inc. - Disclaimer: The information contained in this listing has not been verified by Mehome Realty (Ontario) Inc. and should be verified by the buyer.

