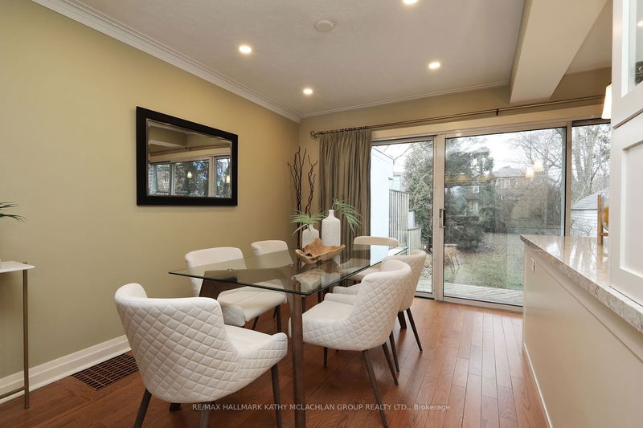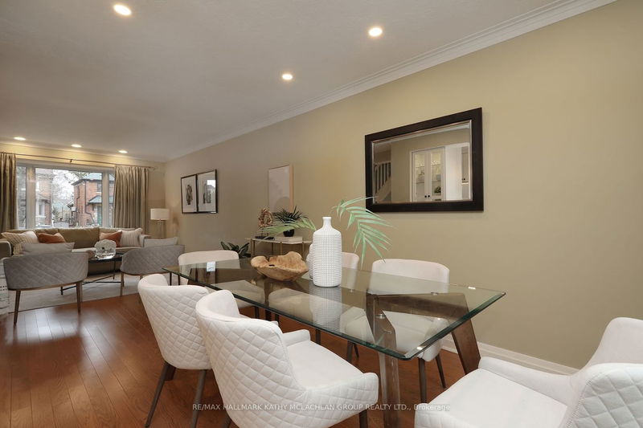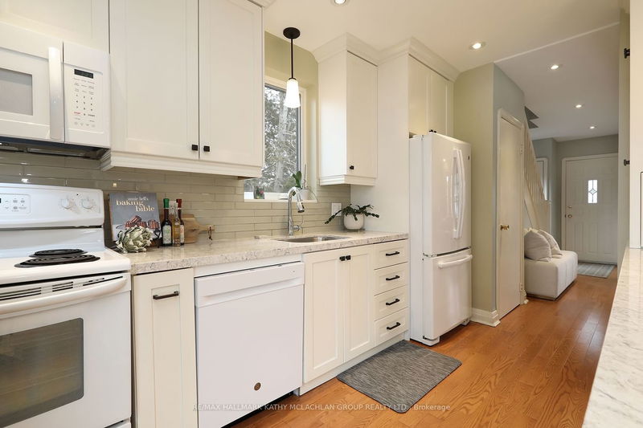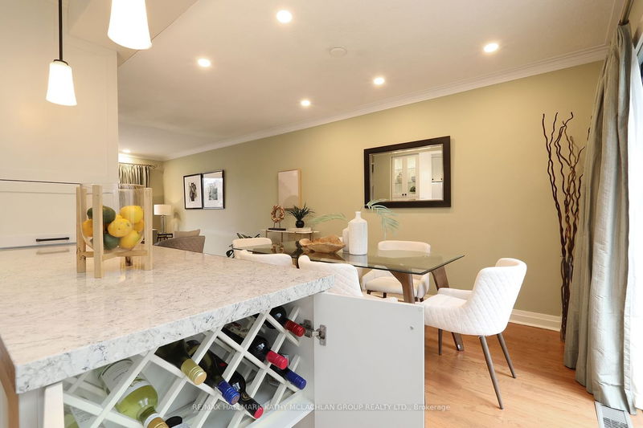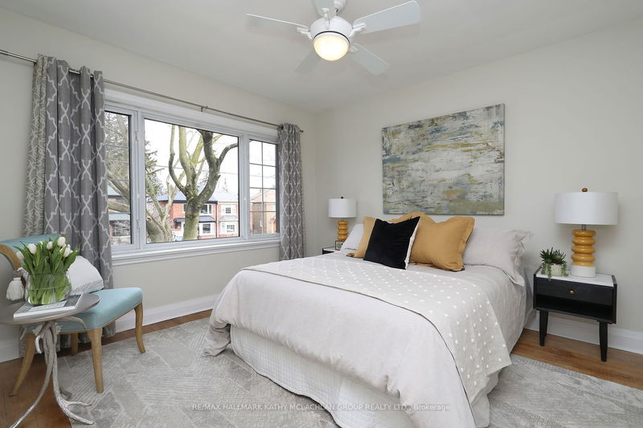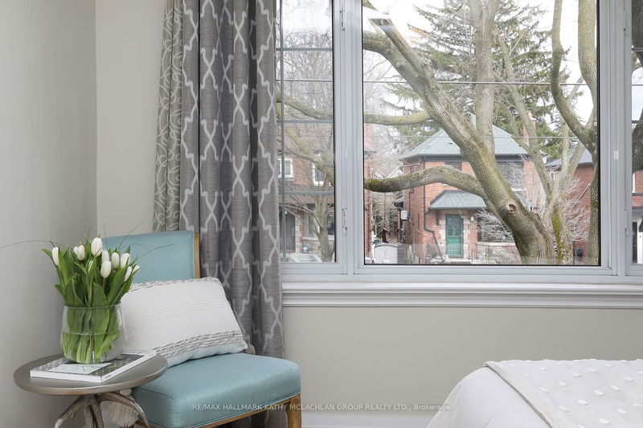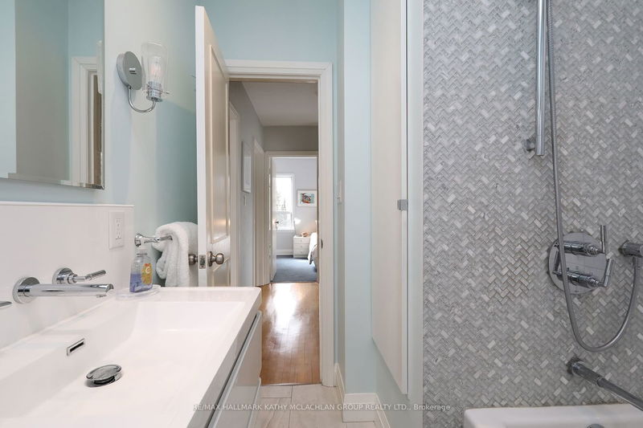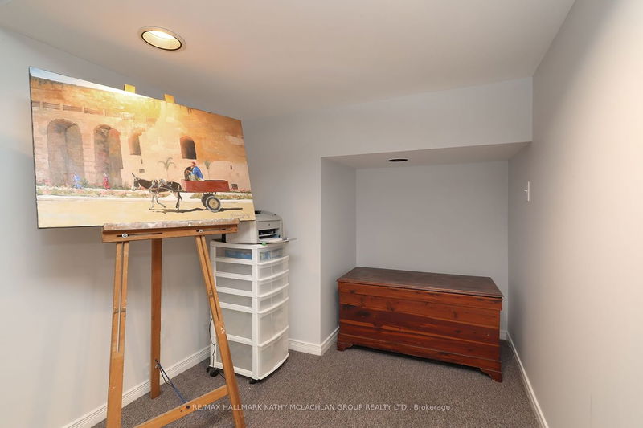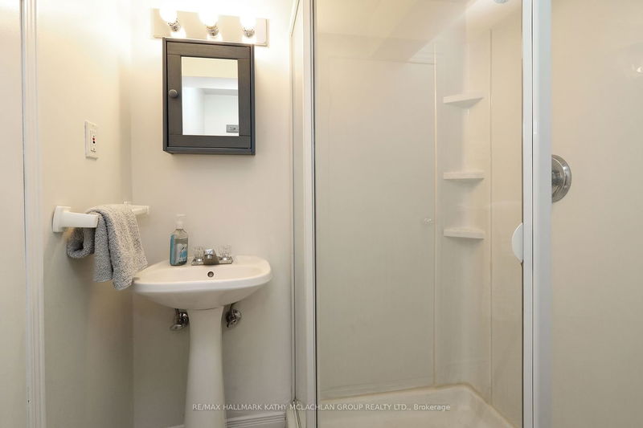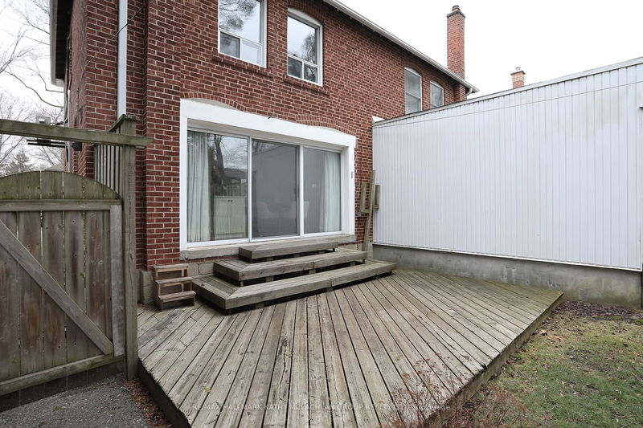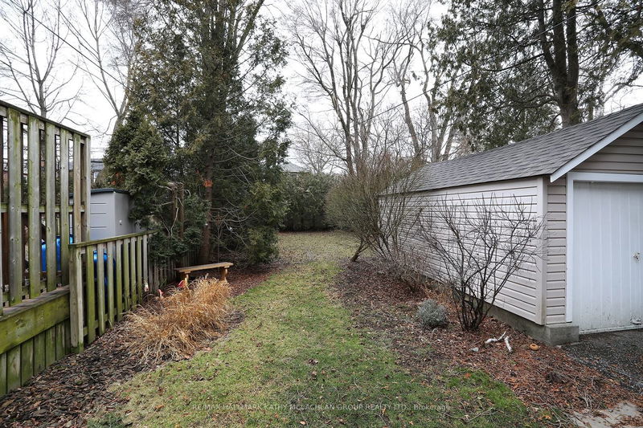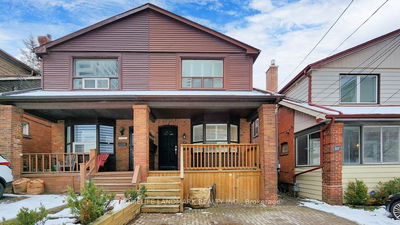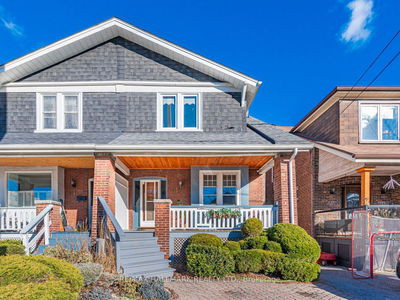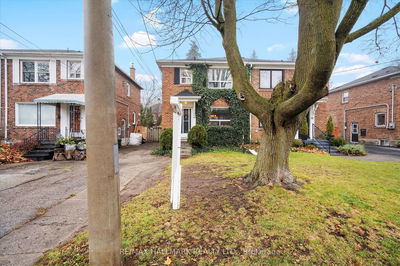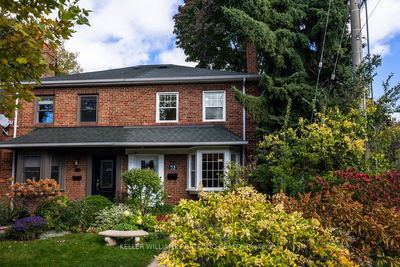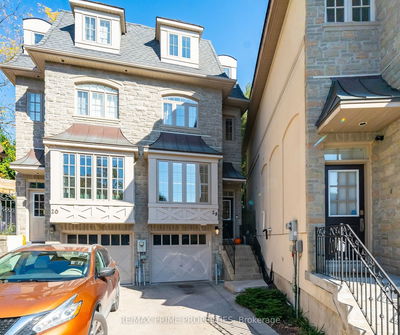Thoughtfully renovated home with private drive and garage in North Leaside. Pre-list inspection available.
Property Features
- Date Listed: Sunday, March 03, 2024
- Virtual Tour: View Virtual Tour for 504 Sutherland Drive
- City: Toronto
- Neighborhood: Leaside
- Full Address: 504 Sutherland Drive, Toronto, M4G 1K8, Ontario, Canada
- Living Room: Hardwood Floor, Open Concept, O/Looks Dining
- Kitchen: Hardwood Floor, Renovated
- Listing Brokerage: Re/Max Hallmark Kathy Mclachlan Group Realty Ltd. - Disclaimer: The information contained in this listing has not been verified by Re/Max Hallmark Kathy Mclachlan Group Realty Ltd. and should be verified by the buyer.








