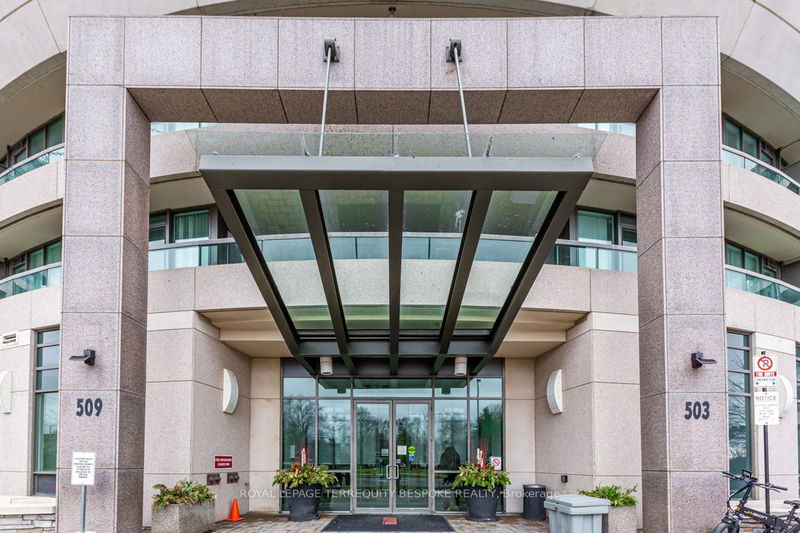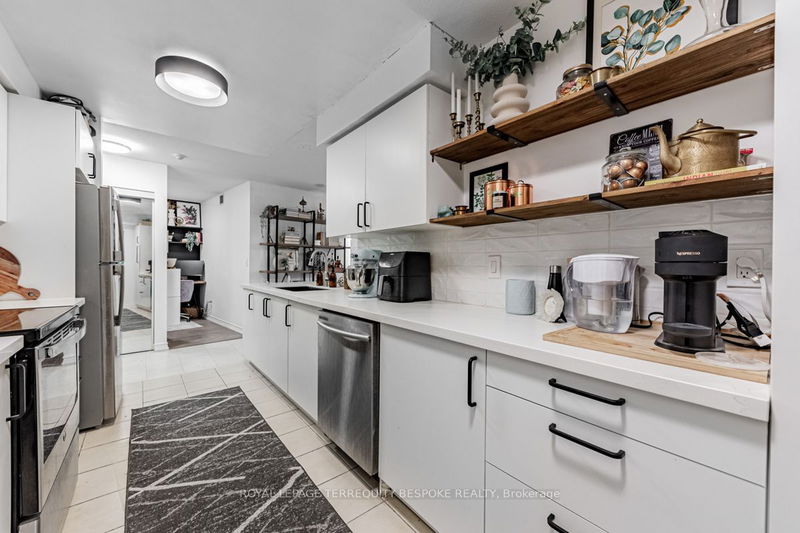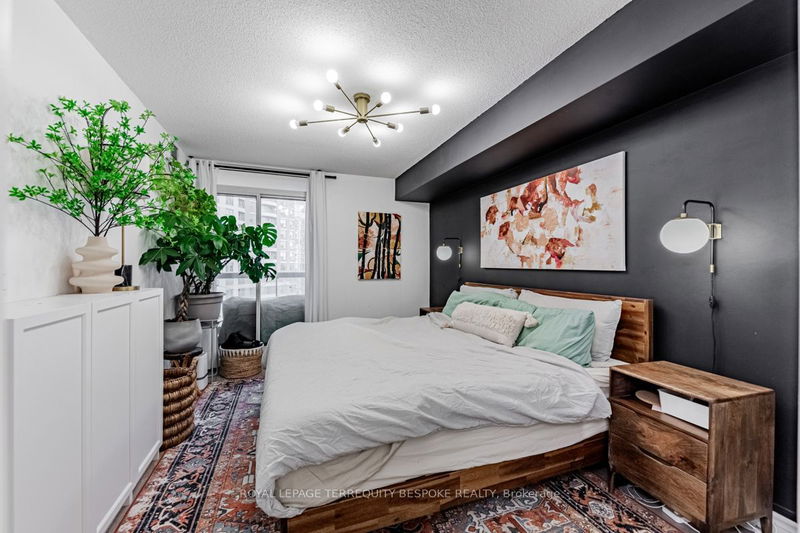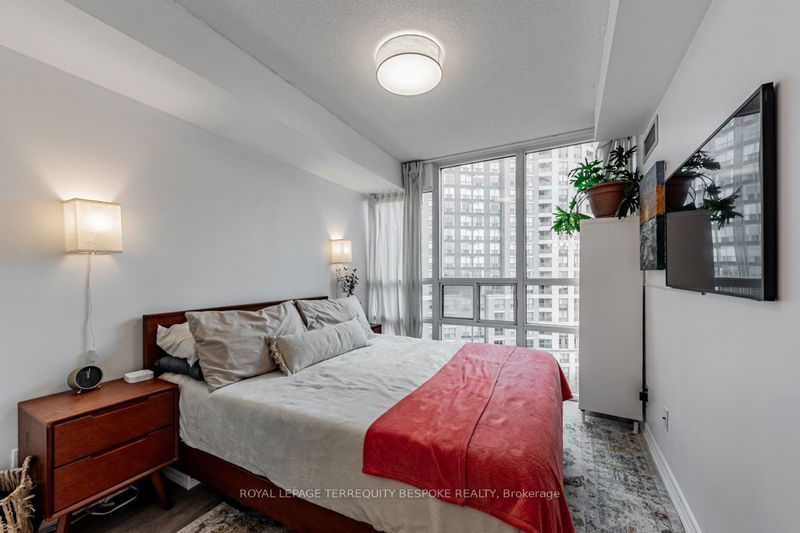A truly rare 2 bedroom + den unit that offers an exceptional layout with no wasted square footage. Enjoy spectacular unobstructed views and sunsets. The expansive balcony accommodates a patio set for morning coffee and outdoor dinners. The renovated kitchen provides ample storage and counter space for foodies and cooks. Master has 3pm ensuite & walk in closet. New washer and dryer. Locker included and tandem parking for two cars. World class amenities and friendly concierge. Heat, water and hydro included in the maintenance fees for uncomplicated condo living. Located near Finch and Yonge, a lively and convenient neighbourhood that has endless restaurants to choose from. A 10-minute walk to Finch Subway Station provides transit optionality. Close proximity to parks are perfect for pets and an active lifestyle. This unit is perfect for all buyers, including couples needing an efficient unit layout with office space, and for families where kids have a space to play.
Property Features
- Date Listed: Monday, March 04, 2024
- Virtual Tour: View Virtual Tour for 1006-503 Beecroft Road
- City: Toronto
- Neighborhood: Willowdale West
- Full Address: 1006-503 Beecroft Road, Toronto, M2N 0A2, Ontario, Canada
- Living Room: Wood Floor, Window Flr To Ceil, W/O To Balcony
- Kitchen: Tile Floor, Stainless Steel Appl, Open Concept
- Listing Brokerage: Royal Lepage Terrequity Bespoke Realty - Disclaimer: The information contained in this listing has not been verified by Royal Lepage Terrequity Bespoke Realty and should be verified by the buyer.









































