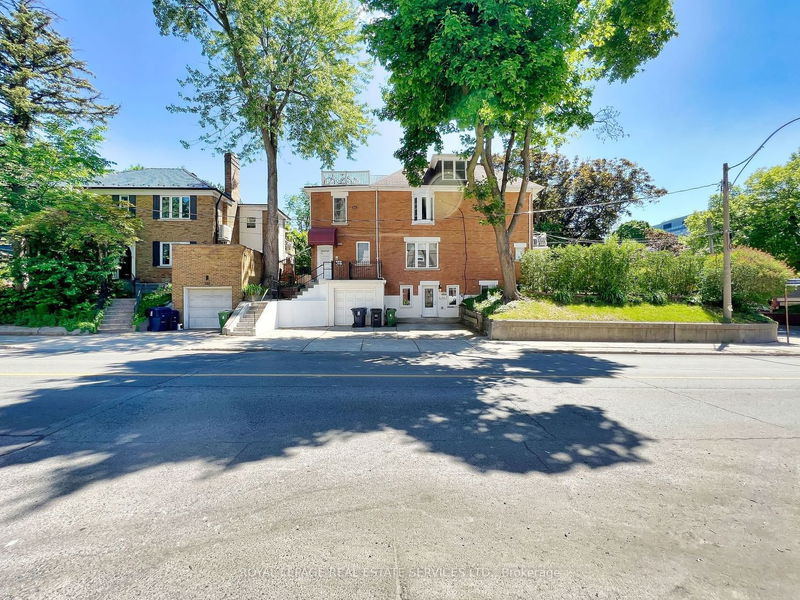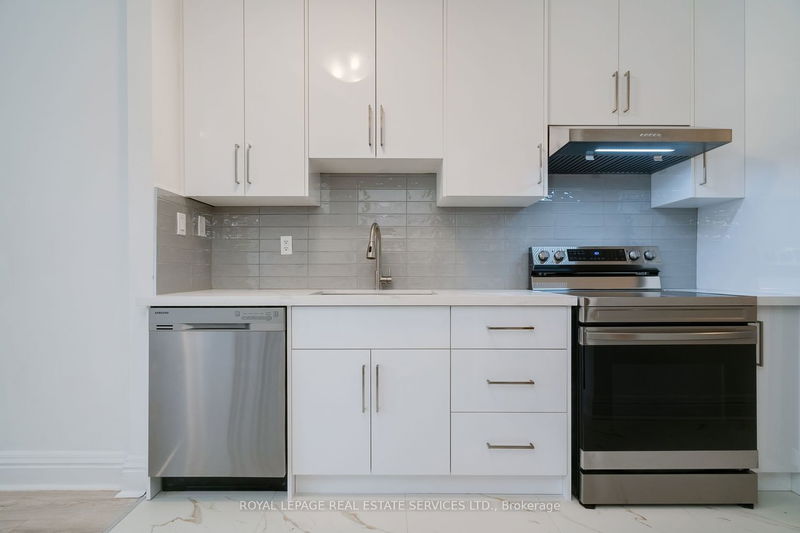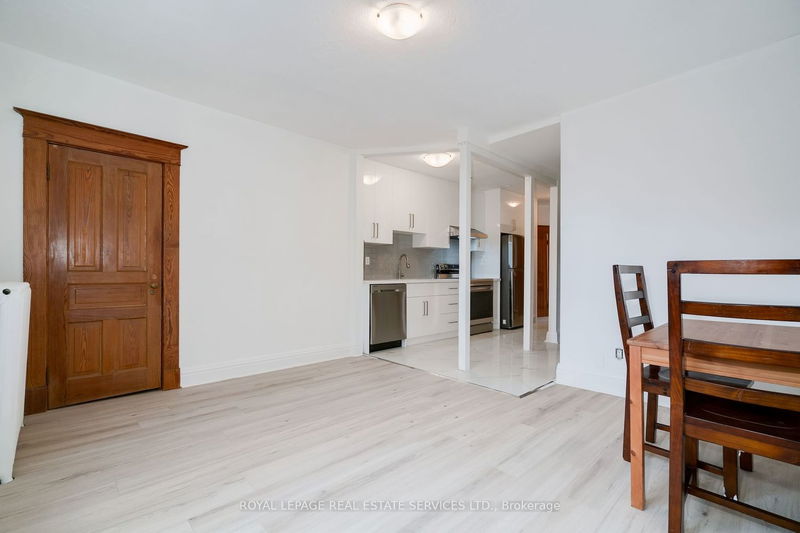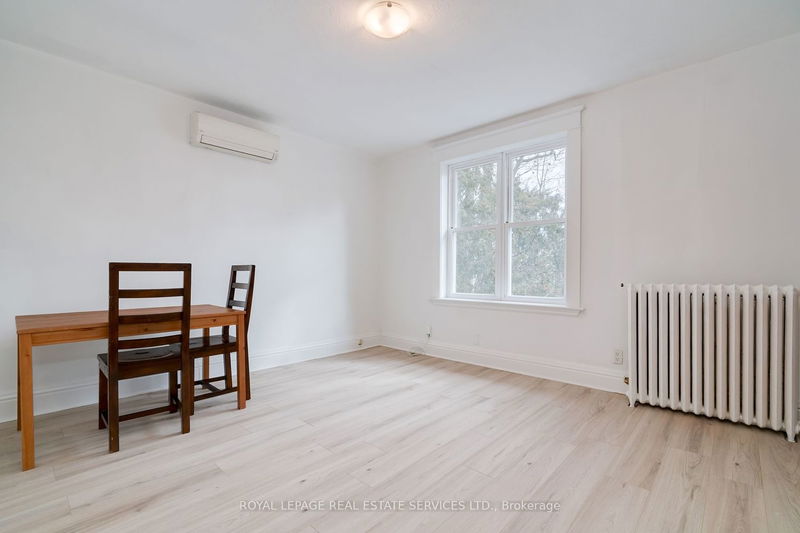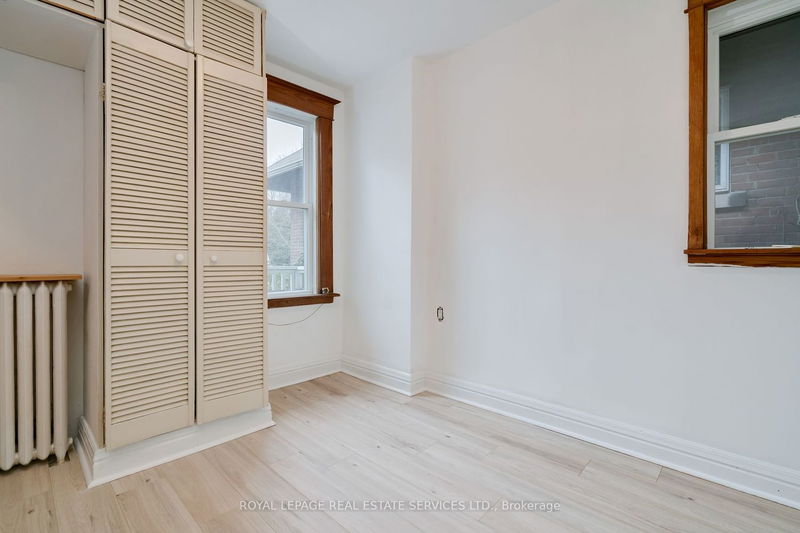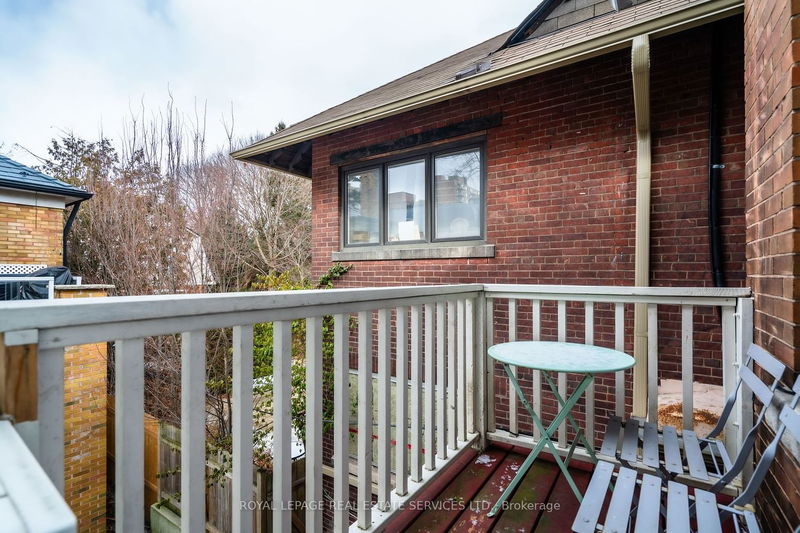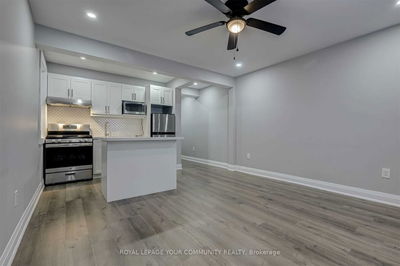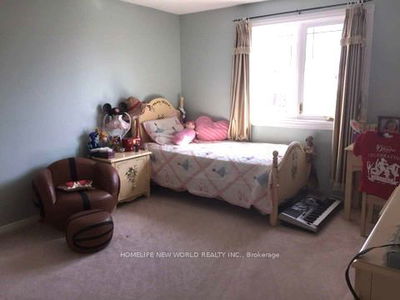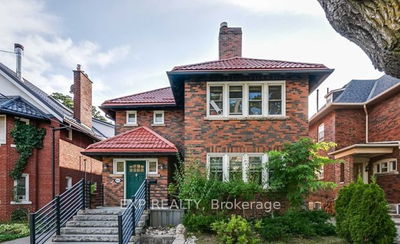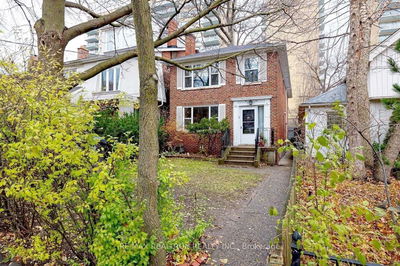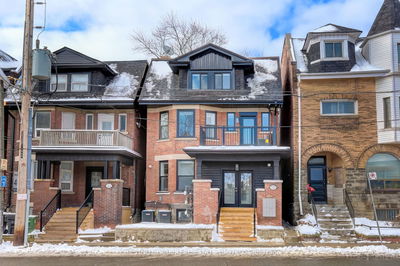Step into this newly renovated 1 Bedroom apartment with an additional Den, complete with its own walkout to a private balcony. The living room is flooded with southern exposure, filling each room with sunlight. Embrace the spacious open concept plan, ideal for contemporary lifestyles. The kitchen shines with brand new Stainless Steel Samsung appliances, including an under mount sink, stylish goose neck faucet, and modern subway tile back plash. Experience luxury underfoot in the kitchen, on 24" x 24" designer ceramic tile flooring. Stay cool year-round with a Fujitsu Air Conditioner. Enjoy ample storage throughout. Delight in the comfort of new laminate wide plank flooring. Minutes walking distance to Forest Hill Village & St Clair Shops. Seconds to St. Clair West TTC Station. Loblaws just a stones throw away. Nordheimer Ravine & Winston Churchill Park just around the corner. 5 units in well managed building.
Property Features
- Date Listed: Monday, March 04, 2024
- City: Toronto
- Neighborhood: Forest Hill South
- Major Intersection: Spadina Rd & St Clair Ave W
- Full Address: 2-18 Shorncliffe Avenue, Toronto, M4V 1T1, Ontario, Canada
- Kitchen: Ceramic Floor, Stainless Steel Appl, Renovated
- Living Room: Laminate, Large Window, Large Closet
- Listing Brokerage: Royal Lepage Real Estate Services Ltd. - Disclaimer: The information contained in this listing has not been verified by Royal Lepage Real Estate Services Ltd. and should be verified by the buyer.

