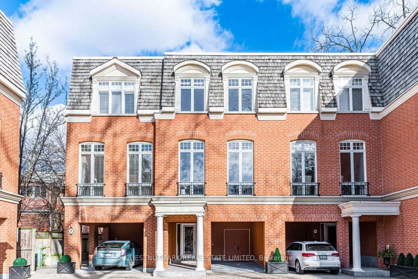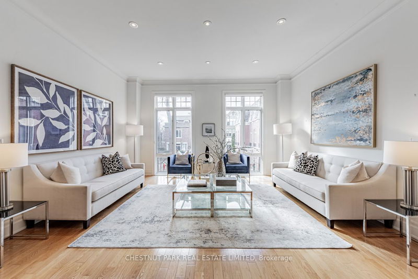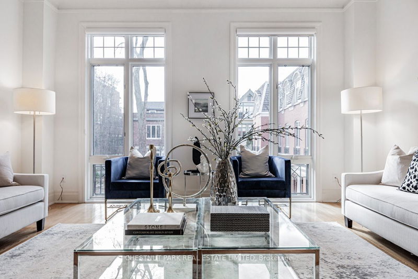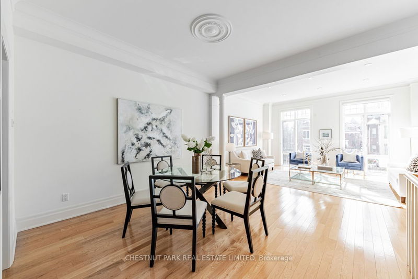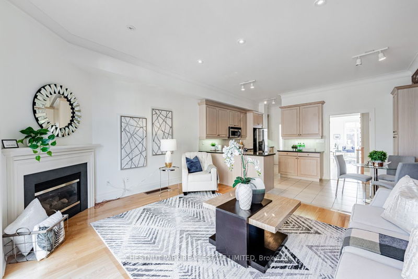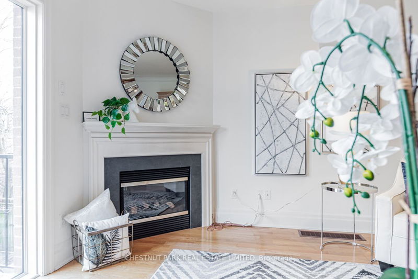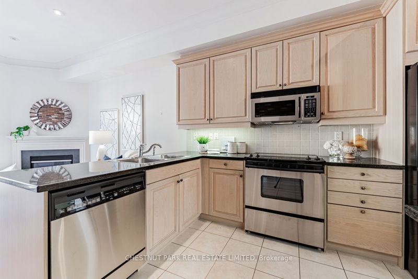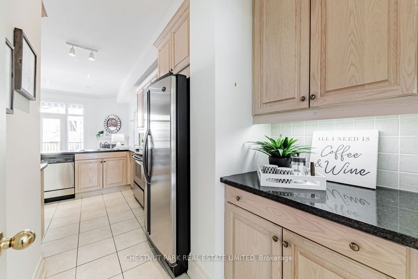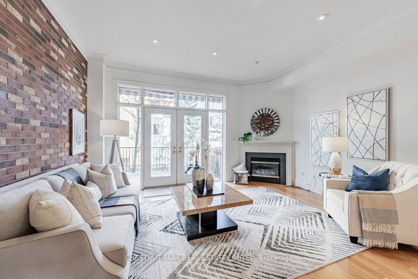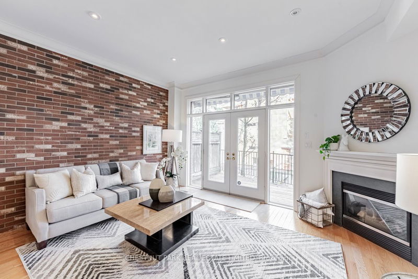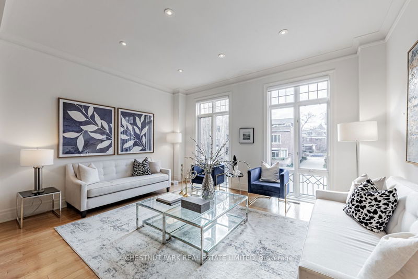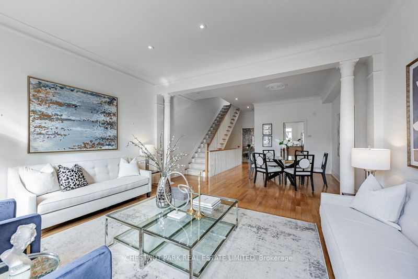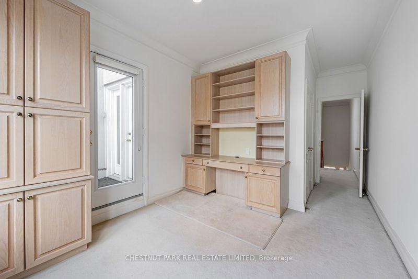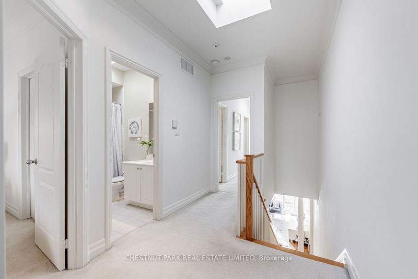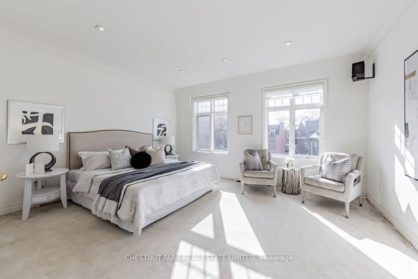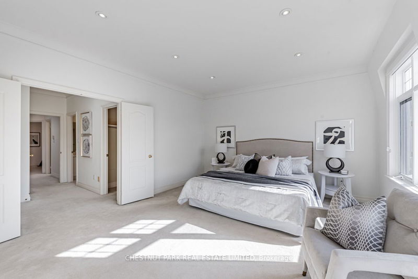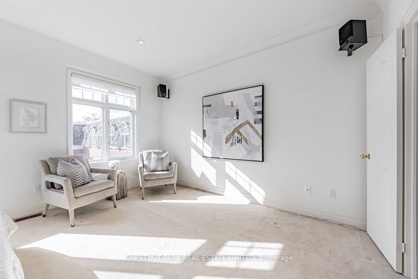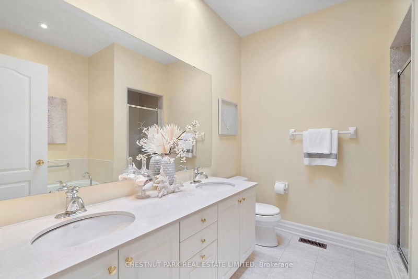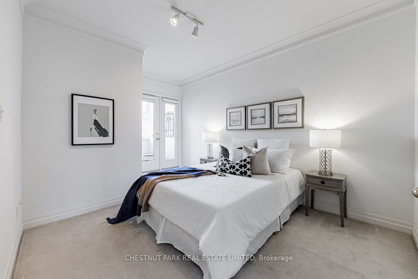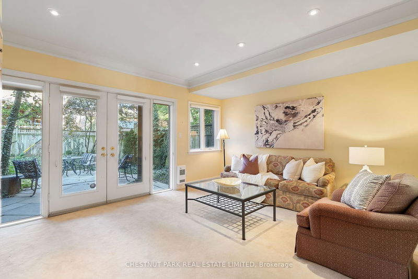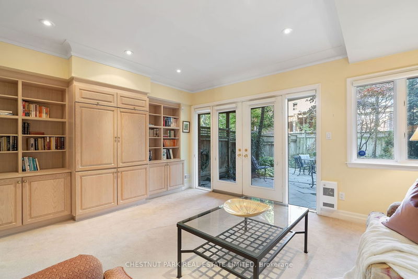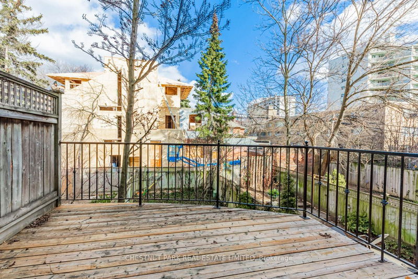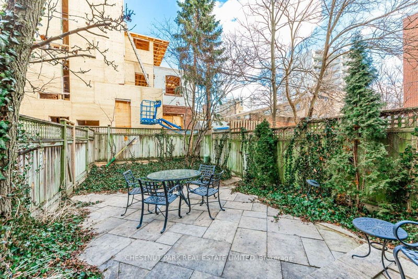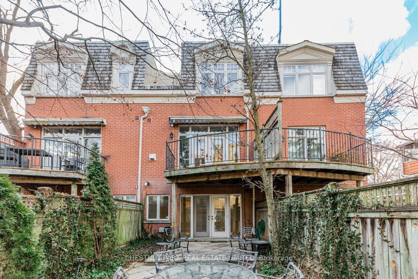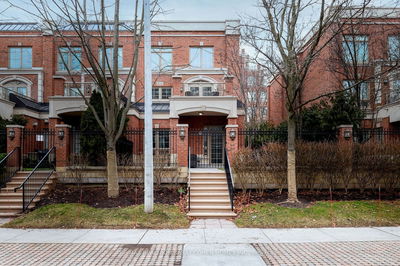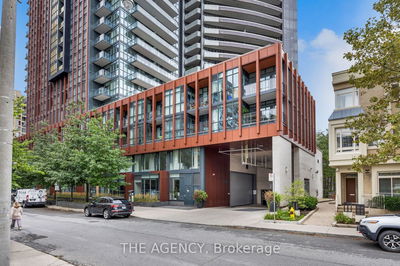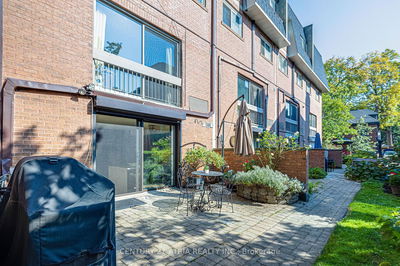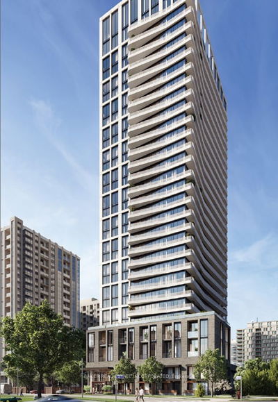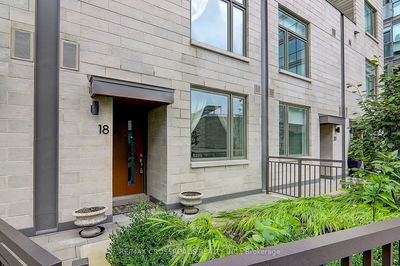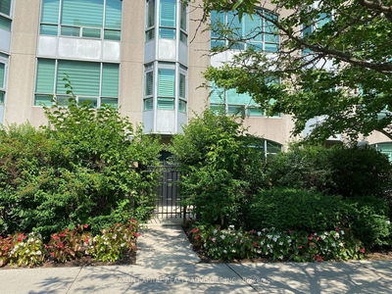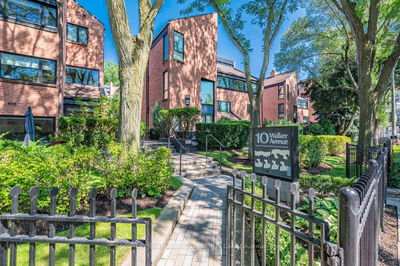Exquisitely built townhome in prime Annex around a private courtyard just off Brunswick Ave. Soaring 10' ceiling height and huge windows fill this home with sunshine so you can live, work, and play in natural light all day. Four bedrooms, two with ensuites. Kitchen/Family room plus great sized principal rooms. This close-knit community enjoys yearly courtyard get togethers with a sense of neighbourly community that is a rarely enjoyed here in Toronto! A private fenced-in yard and multiple walk-outs let you enjoy the outside from every level. Don't miss this special oasis just steps from vibrant Bloor Street West shops, UofT, restaurants, and two subway lines!
Property Features
- Date Listed: Tuesday, March 05, 2024
- City: Toronto
- Neighborhood: Annex
- Major Intersection: Bloor & Spadina
- Full Address: TH9-397 Brunswick Avenue, Toronto, M5R 2Z2, Ontario, Canada
- Living Room: Hardwood Floor, Combined W/Dining
- Kitchen: Ceramic Floor, Combined W/Kitchen, Eat-In Kitchen
- Family Room: Hardwood Floor, Gas Fireplace
- Family Room: W/O To Yard
- Listing Brokerage: Chestnut Park Real Estate Limited - Disclaimer: The information contained in this listing has not been verified by Chestnut Park Real Estate Limited and should be verified by the buyer.

