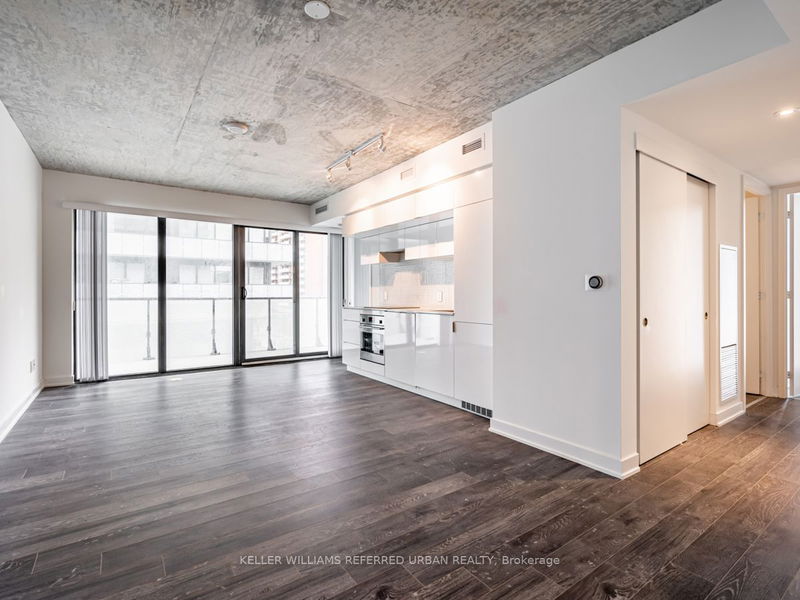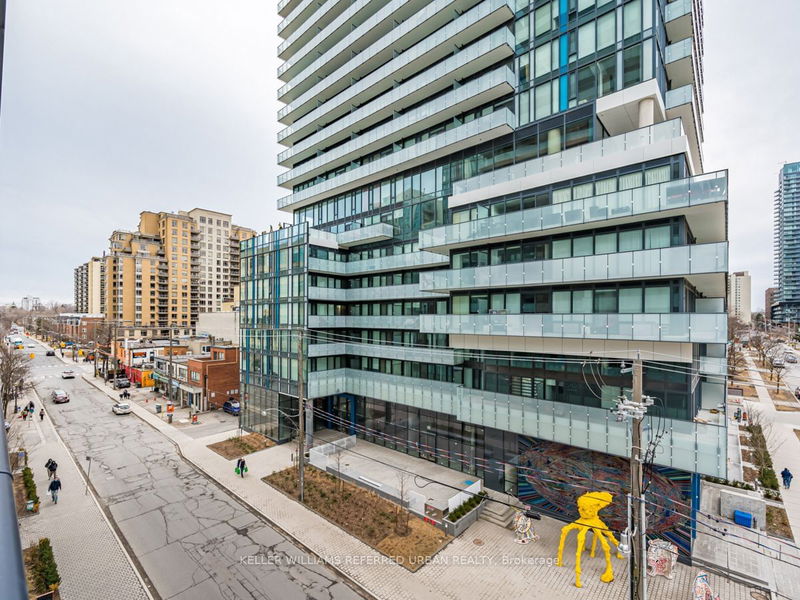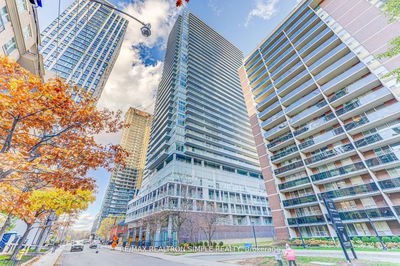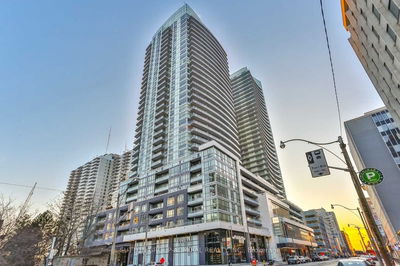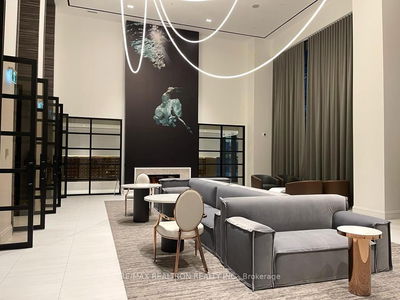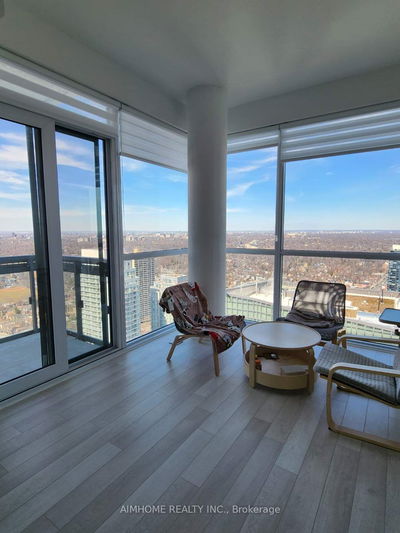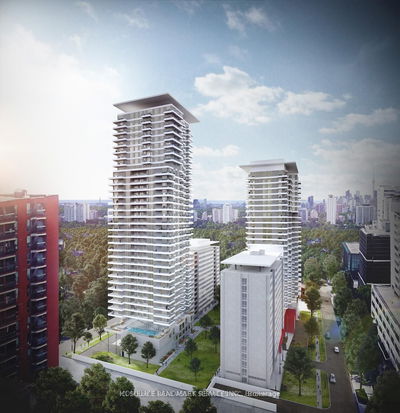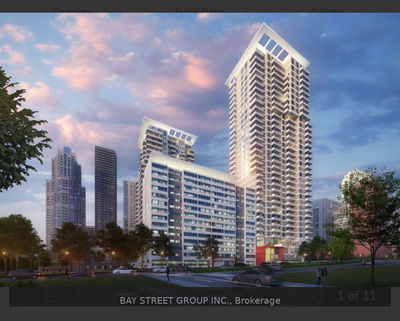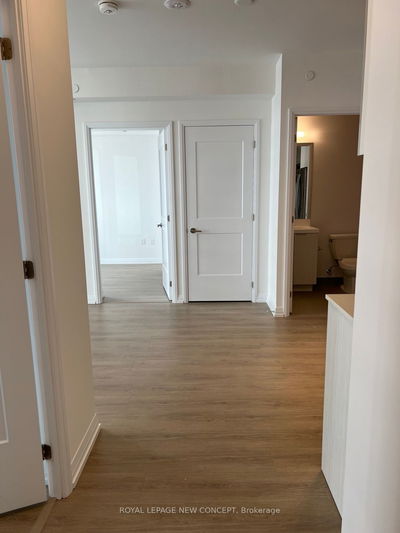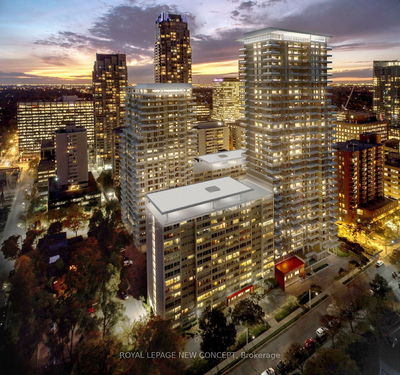Spacious 2 Bed 2 Bath Corner Suite With Panoramic Views From Your Private 365 Sqft Terrace! This Unit Features An Amazing Split Bdrm Floorplan W/ Quality Laminate Flooring, Custom Blinds & Floor To Ceiling Windows Throughout. Open Concept Living W/ A Modern Kitchen & European Style Stainless Steel Appliances. 2 Bright & Spacious Bedrooms W/ Plenty Of Natural Light. Ensuite Laundry .
Property Features
- Date Listed: Wednesday, March 06, 2024
- City: Toronto
- Neighborhood: Mount Pleasant West
- Major Intersection: Yonge / Eglinton
- Full Address: 403-185 Roehampton Avenue, Toronto, M4P 1R4, Ontario, Canada
- Living Room: Combined W/Dining, Laminate, Window Flr To Ceil
- Kitchen: Combined W/Dining, Laminate, Open Concept
- Listing Brokerage: Keller Williams Referred Urban Realty - Disclaimer: The information contained in this listing has not been verified by Keller Williams Referred Urban Realty and should be verified by the buyer.

