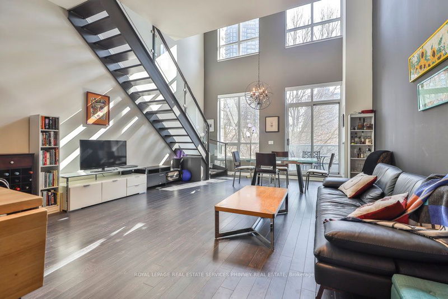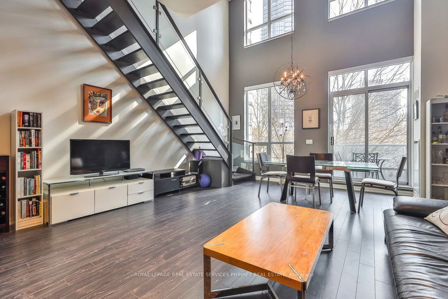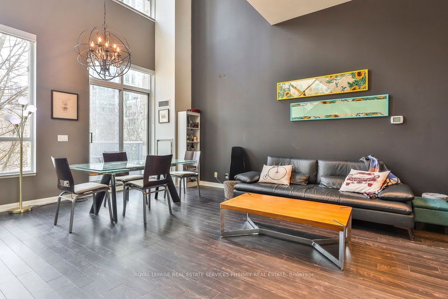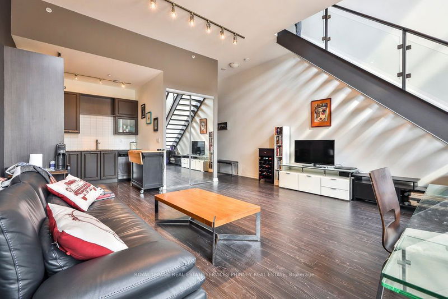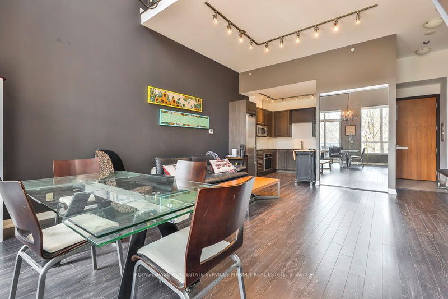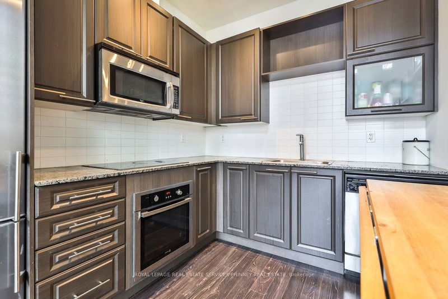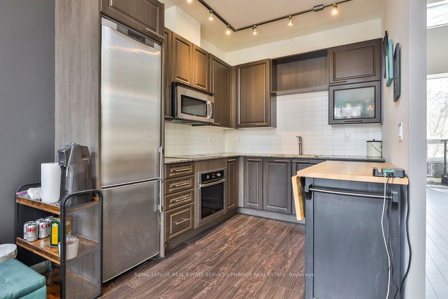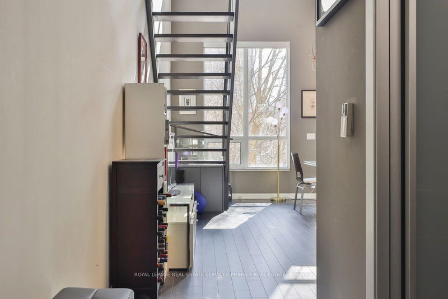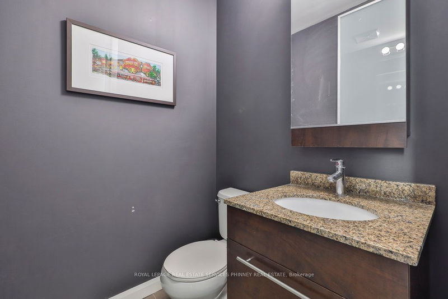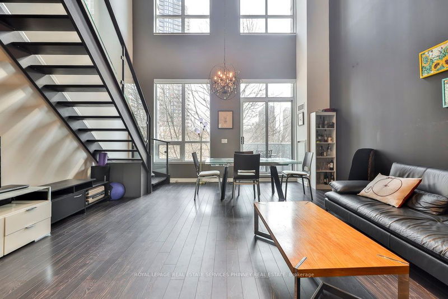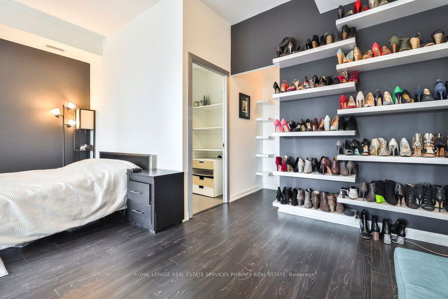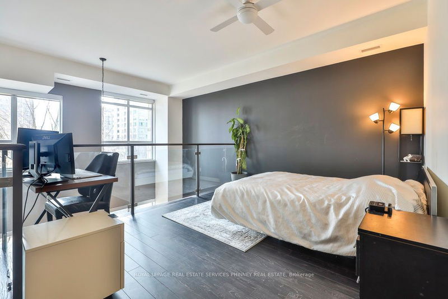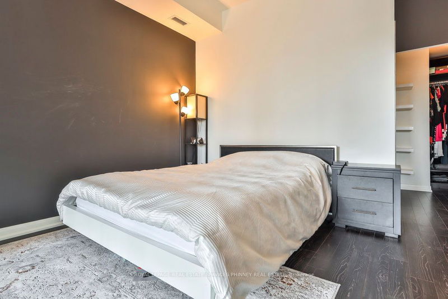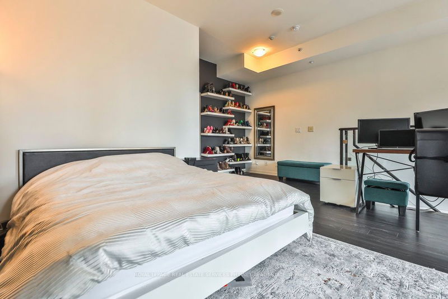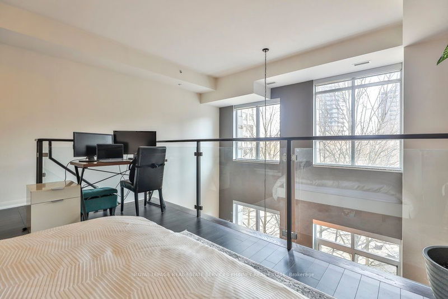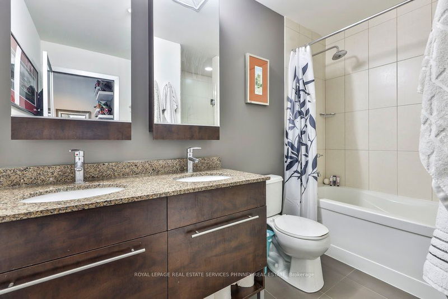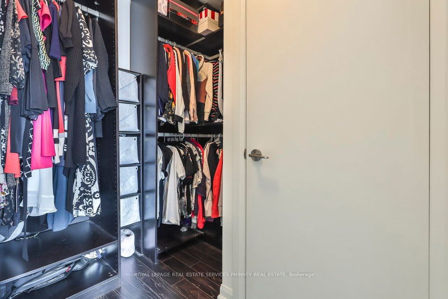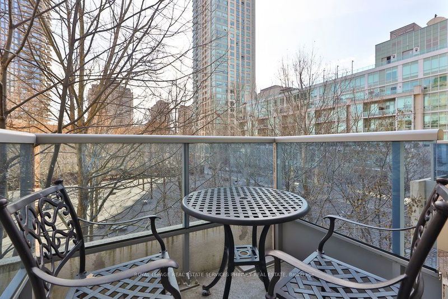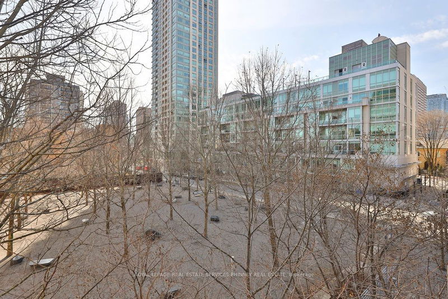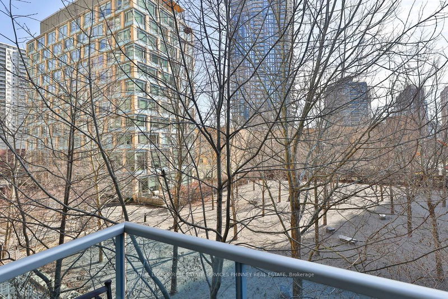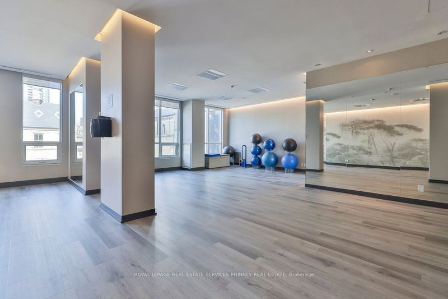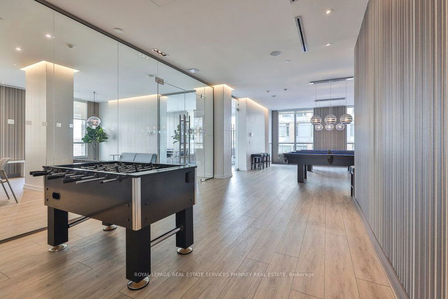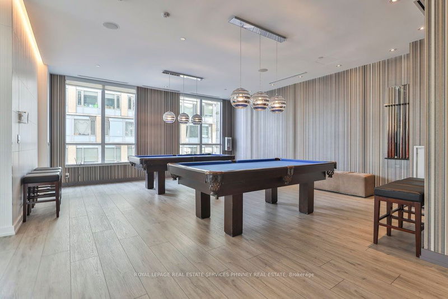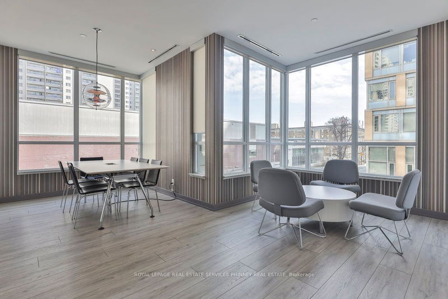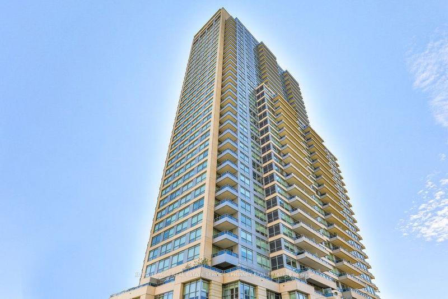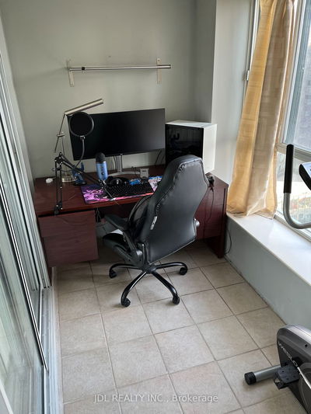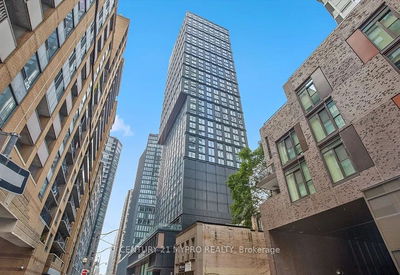Indulge in the opulence of this exquisite loft-style condo nestled within prestigious 500Condos & Lofts. Immerse yourself in glorious natural sunlight that streams through expansive floor-to-ceiling windows, casting a radiant glow upon the captivating open concept layout. With soaring 17-foot ceilings, exuding an air of grandeur and spaciousness. Step into the generously proportioned living and dining area, meticulously designed to maximize both functionality and elegance. Bedroom boasts a combined den space, ideal for a luxurious home office or a tranquil retreat. Lavish walk-in closet, upper-level laundry ensures convenience and efficiency. The 5-PCE ensuite offers a sanctuary of relaxation and rejuvenation. Unwind on the private terrace, overlooking the serene beauty of Wellesley-Magill Park, providing an idyllic setting. Same floor as the exclusive amenities, ensuring effortless access while maintaining privacy through a soundproof door and a separate corridor.
Property Features
- Date Listed: Wednesday, March 06, 2024
- City: Toronto
- Neighborhood: North St. James Town
- Major Intersection: Sherbourne / Wellesley
- Full Address: 215-500 Sherbourne Street, Toronto, M4X 1L1, Ontario, Canada
- Living Room: Combined W/Dining, Laminate, Open Concept
- Kitchen: Stainless Steel Appl, Combined W/Living, Laminate
- Listing Brokerage: Royal Lepage Real Estate Services Phinney Real Estate - Disclaimer: The information contained in this listing has not been verified by Royal Lepage Real Estate Services Phinney Real Estate and should be verified by the buyer.

