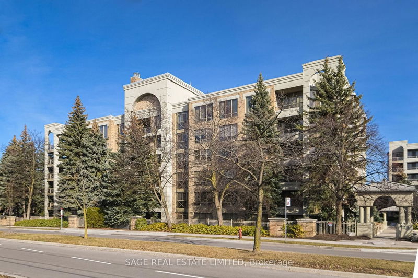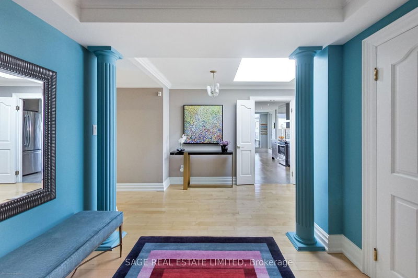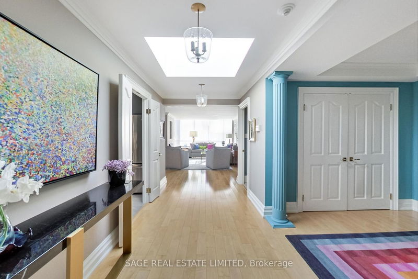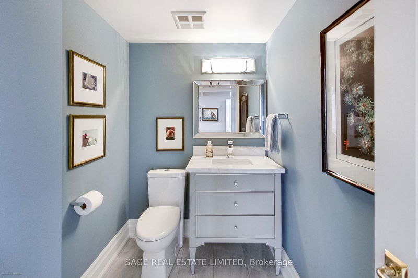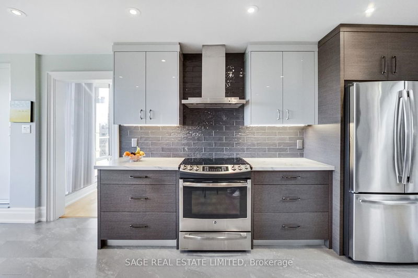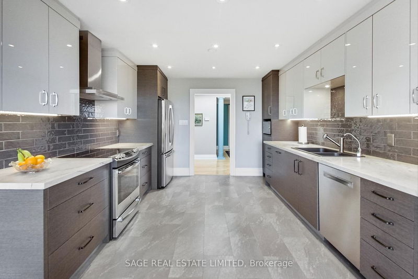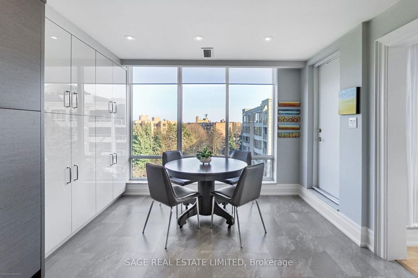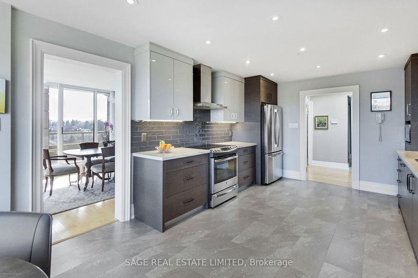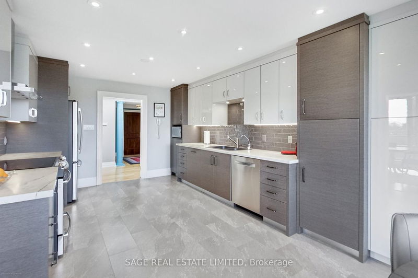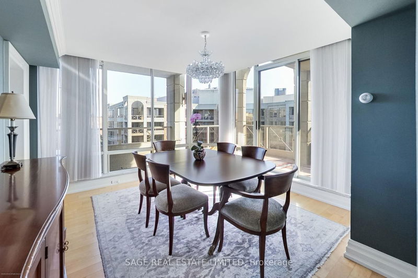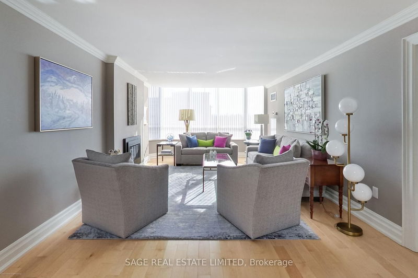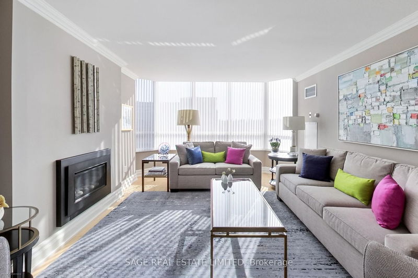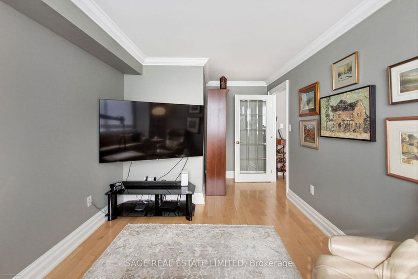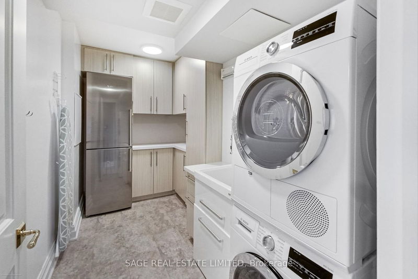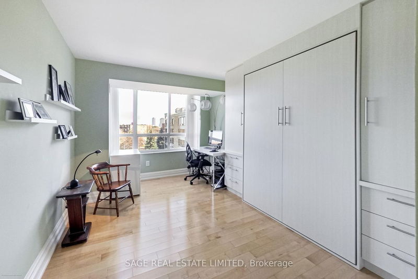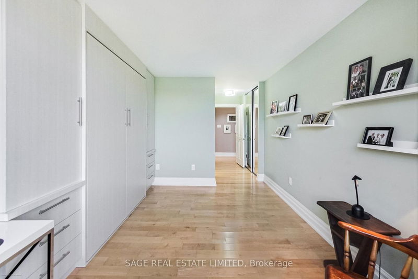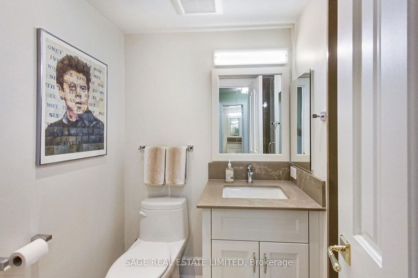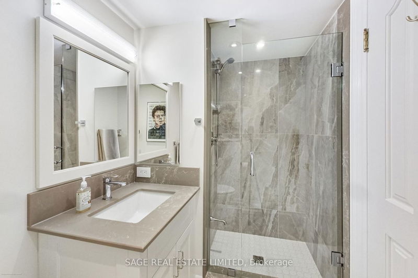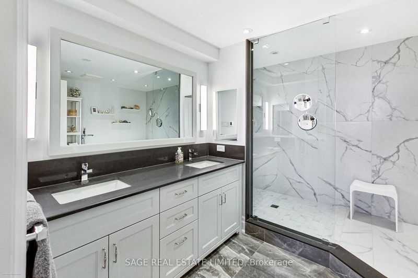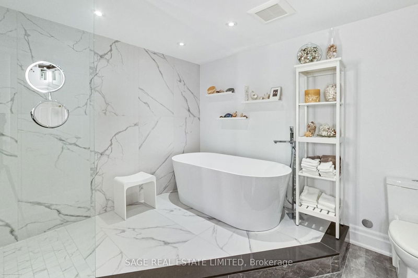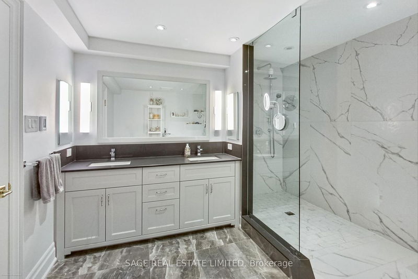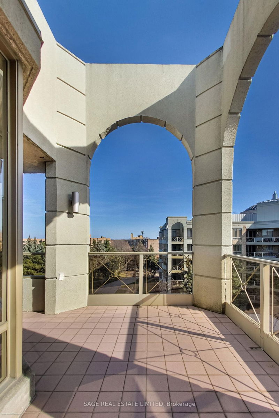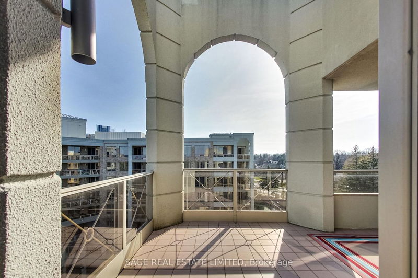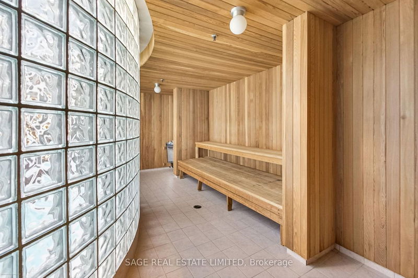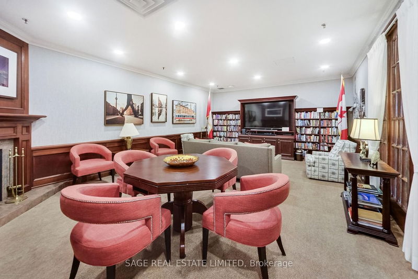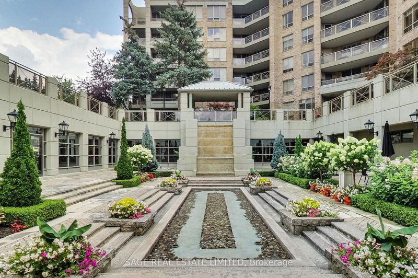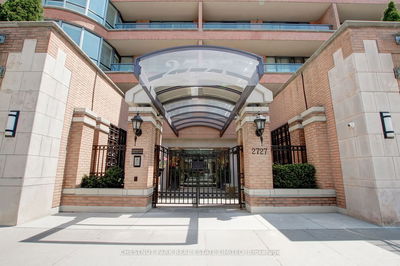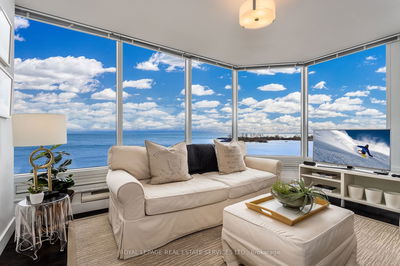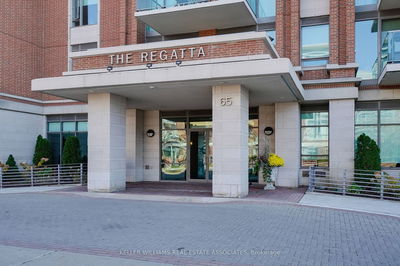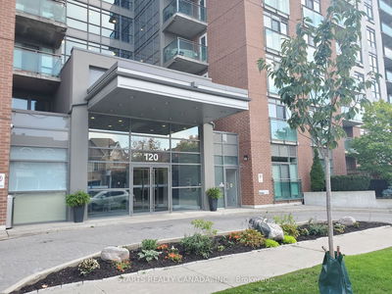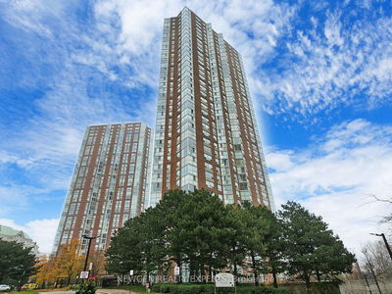Rarely Available. Gorgeous, Totally Renovated, South East Corner Penthouse Suite With A Skylight Overlooking The Gardens At The Highly Sought After Tapestry. Approximately 2100 Sf With Wrap Around Terrace. 2 Bdrm. (Both With Ensuites) +Family Room (Could Be 3rd Bdrm.),3 Baths, Eat In Kitchen/ Locker And 2 Parking Spaces (Close To The Elevator). Exceptionally Well Managed Complex, Landscaped Grounds, And A Huge Reserve Fund. Maintenance Fees Include All Utilities &Cable. Amenities Include: Gym, Party Room, Library, Guest Suites, Billiards Room, Car Wash, 24 Hr Security At Gatehouse, Ample Guest Parking. Walk To Shops Of Don Mills, Public Library, Schools, & Walking Trails, Easy Access To DVP & TTC. Carpet and wallpaper in process of being replace in hallways.
Property Features
- Date Listed: Wednesday, March 06, 2024
- Virtual Tour: View Virtual Tour for 606-225 The Donway W
- City: Toronto
- Neighborhood: Banbury-Don Mills
- Major Intersection: Lawrence/Don Mills
- Full Address: 606-225 The Donway W, Toronto, M3B 2V7, Ontario, Canada
- Living Room: Wood Floor, Fireplace, Crown Moulding
- Kitchen: Pot Lights, Stainless Steel Appl, Eat-In Kitchen
- Family Room: Wood Floor, Crown Moulding, South View
- Listing Brokerage: Sage Real Estate Limited - Disclaimer: The information contained in this listing has not been verified by Sage Real Estate Limited and should be verified by the buyer.

