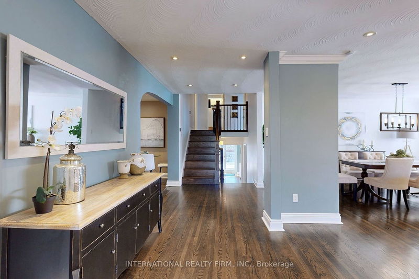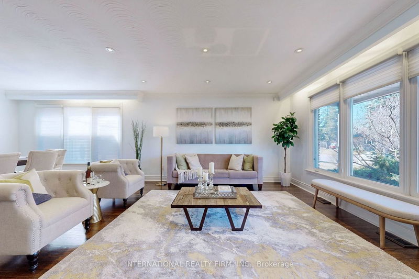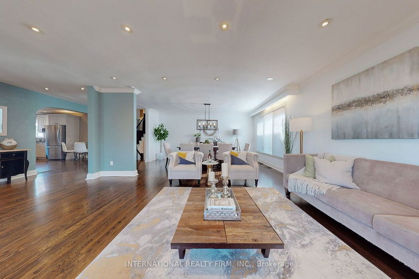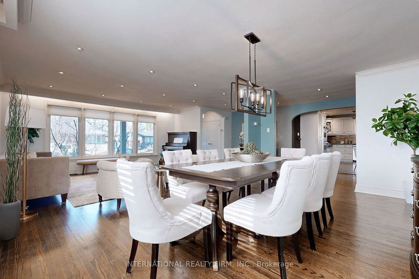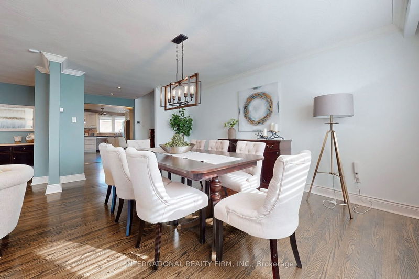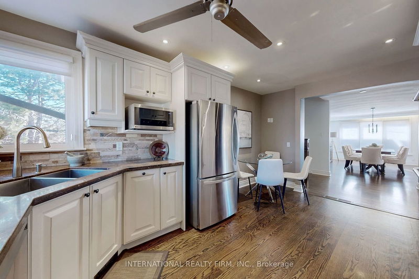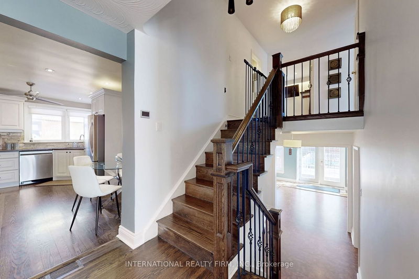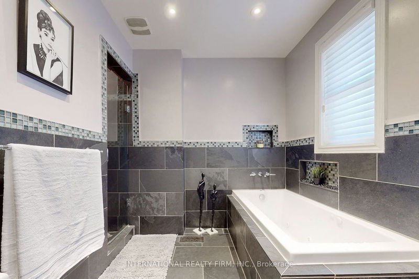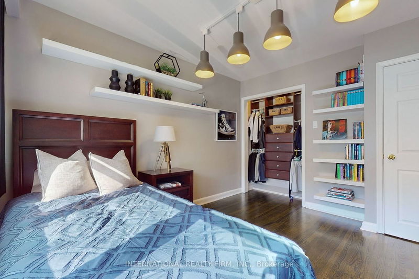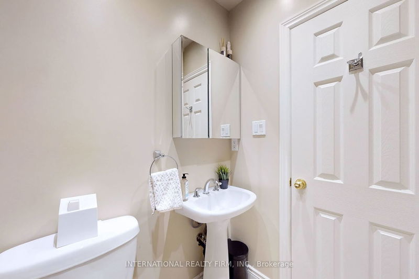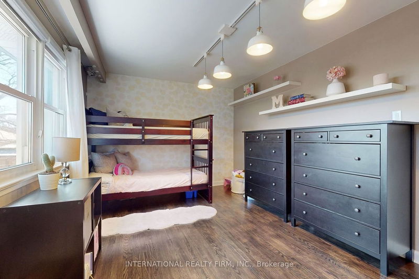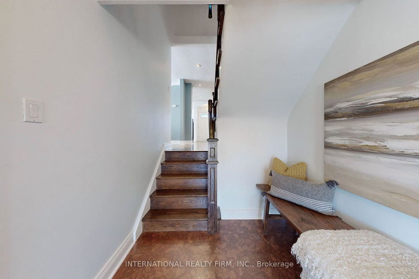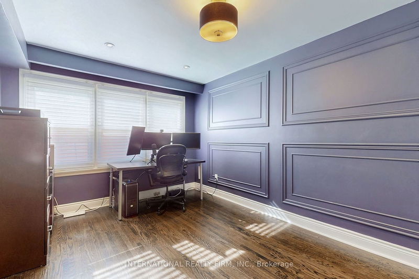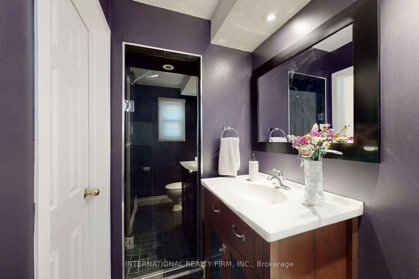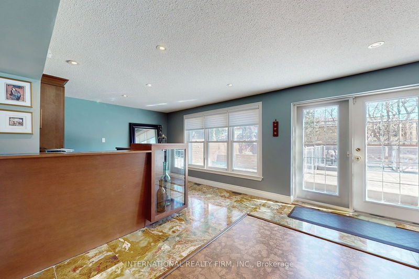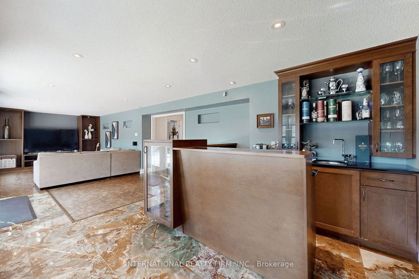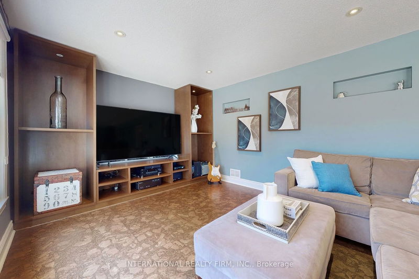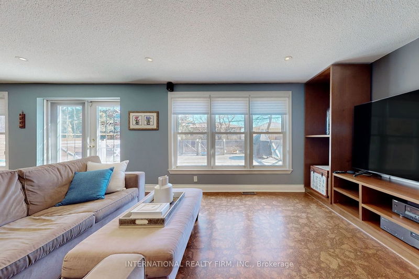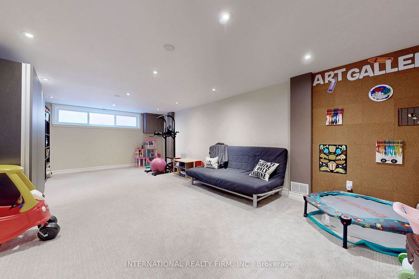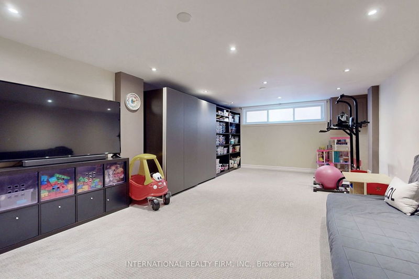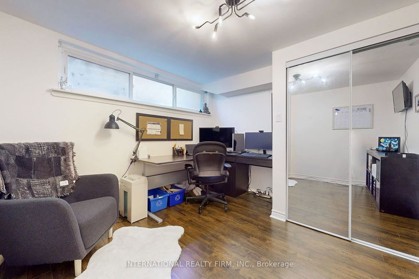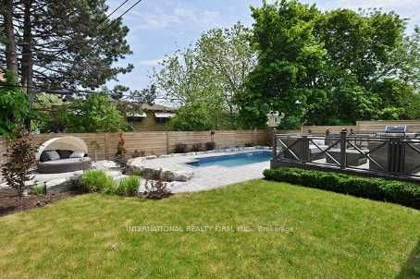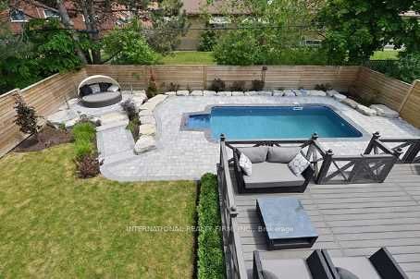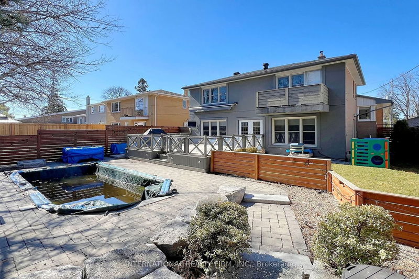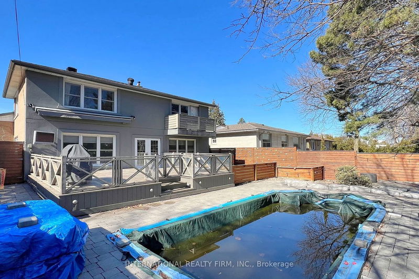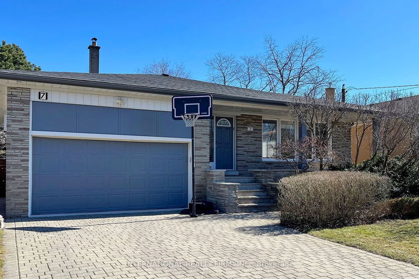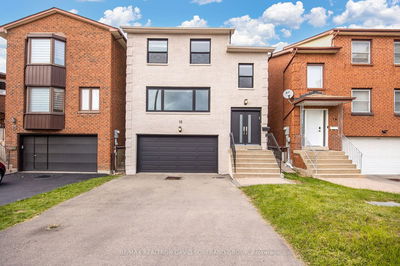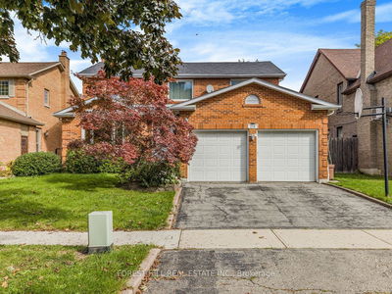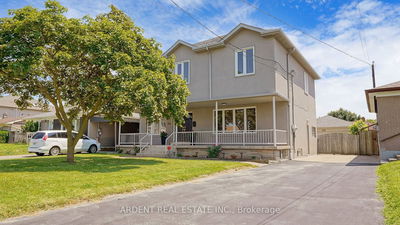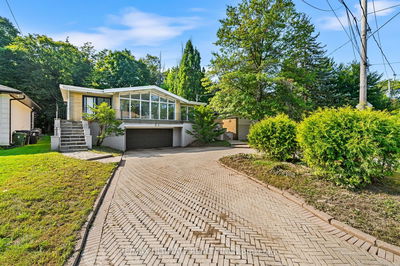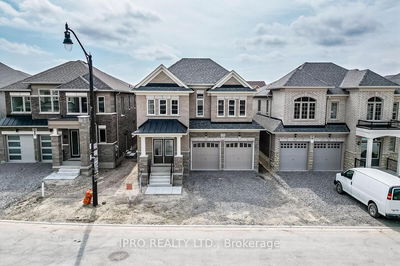Rare Opportunity! Luxurious Renovated 4-Bdrm, Open-Concept Home W/ In-Ground Salt Water Pool & Spacious 2 Car Garage On Quiet Street. Professionally Landscaped Property W/ Sprinkler System And Fenced Backyard. An Exceedingly Large Sun-Filled Family Room W/ Eastern Exposures Features Big Picturesque Windows W/ Breathtaking Views And Walk-Out To A Dream Backyard. High-End Finishes & Upgrades Throughout: Newly Refinished Gourmet Kitchen with Viking Ovens/Stove/Hood, Marble Backsplash And Granite Counter. Stunning And Unique Onyx Floor Tiles, Slate, Hardwood and Cork Floors, Newly Carpeted Finished Basement, Pot lights And Lutron Switches, California Closets, In-Ground Pool, Alarm System And Completely Remote Phone Access, Electric Car Wiring In Garage, Insulated Attic, Spa Bath in Master Ensuite, Built-Ins/Bar In Family Room And Bdrm/Office W/ Wainscoting. Separate Side Entrance To Basement. Rec Room Can Be Converted To 6th Bedroom. Over 3400 Sq ft Of Livable Space.
Property Features
- Date Listed: Friday, March 08, 2024
- Virtual Tour: View Virtual Tour for 7 Terrydale Drive
- City: Toronto
- Neighborhood: Bathurst Manor
- Major Intersection: Wilmington Ave/Finch Ave W
- Full Address: 7 Terrydale Drive, Toronto, M3H 5M7, Ontario, Canada
- Kitchen: Custom Backsplash, Granite Counter, Pot Lights
- Living Room: Hardwood Floor, Pot Lights, Large Window
- Family Room: Walk-Out, Wet Bar, B/I Shelves
- Listing Brokerage: International Realty Firm, Inc. - Disclaimer: The information contained in this listing has not been verified by International Realty Firm, Inc. and should be verified by the buyer.


