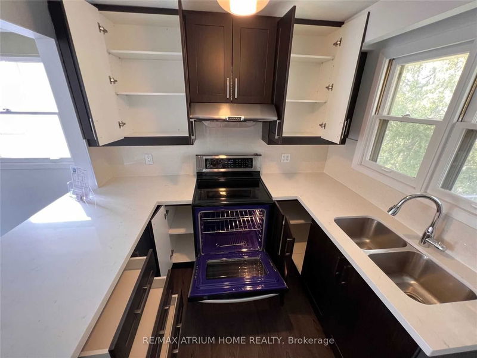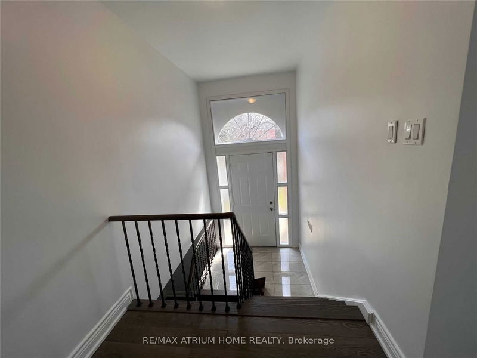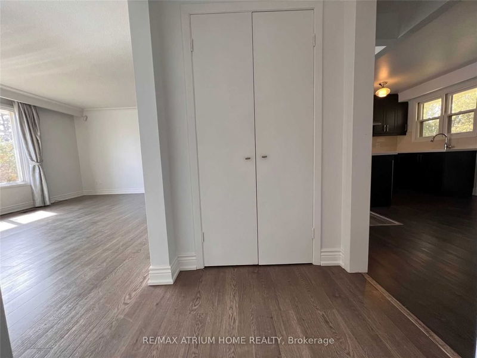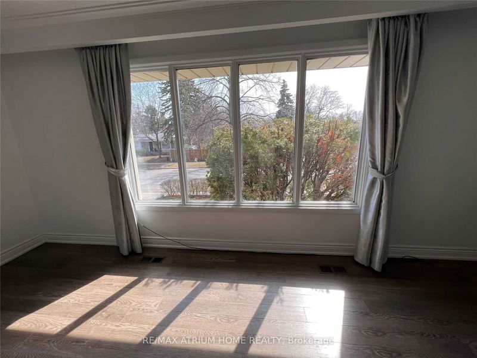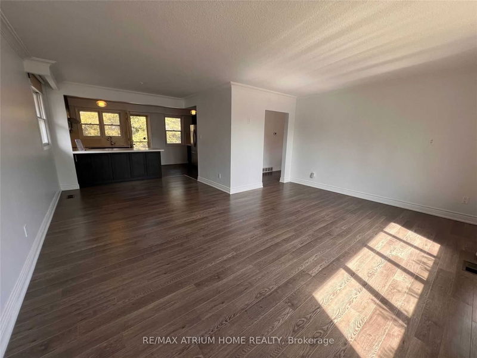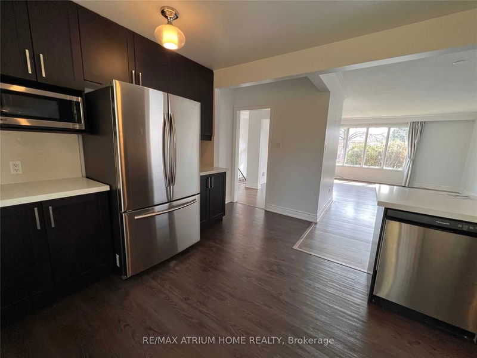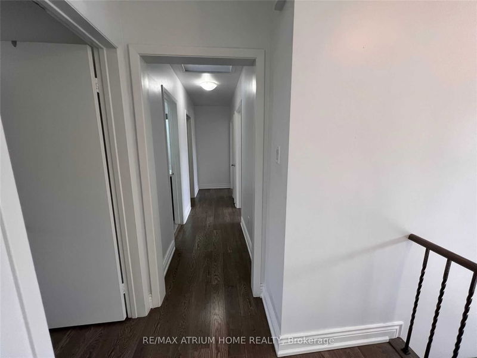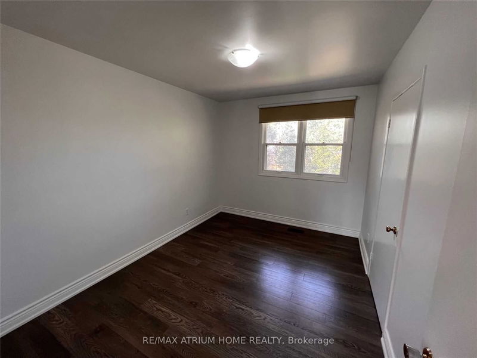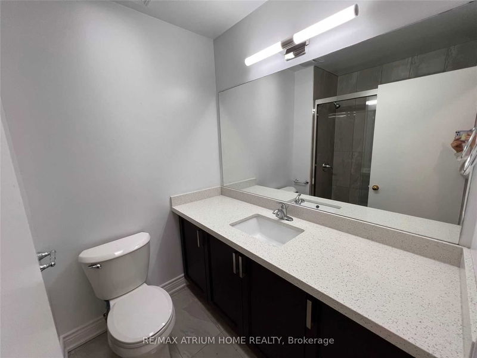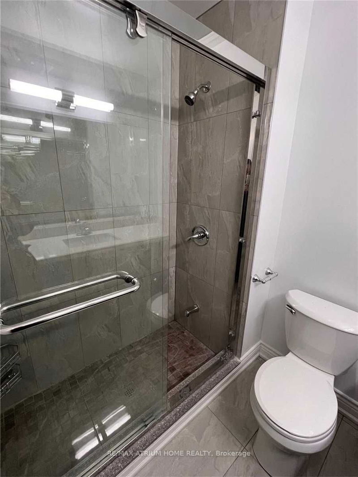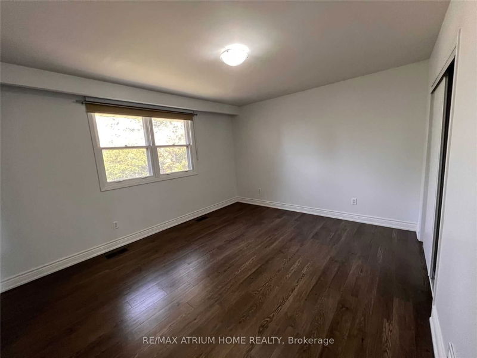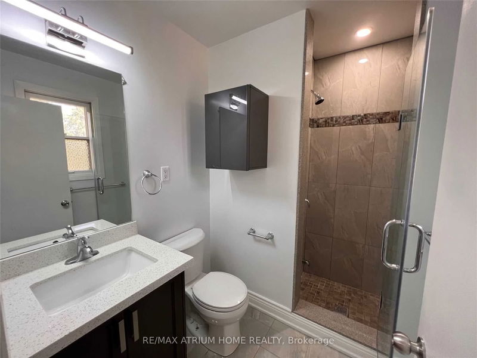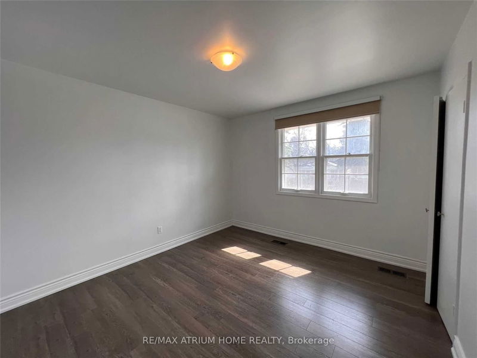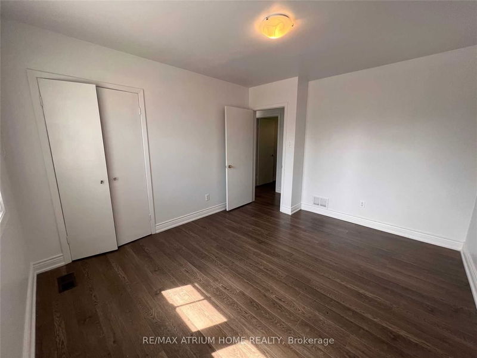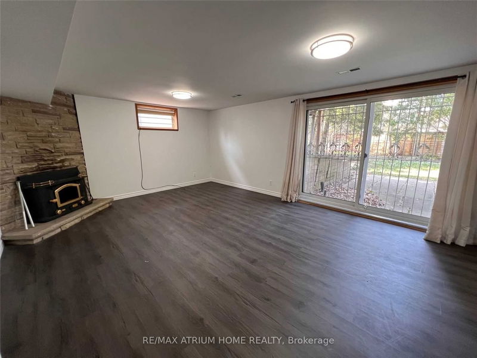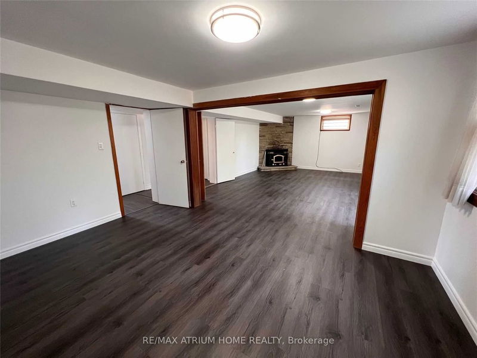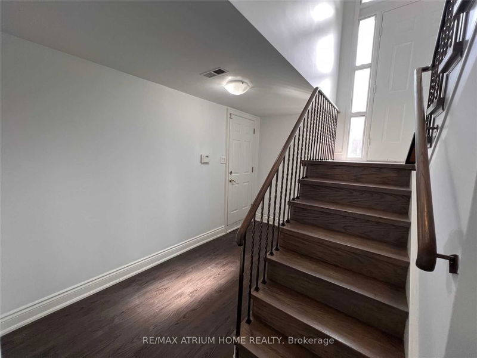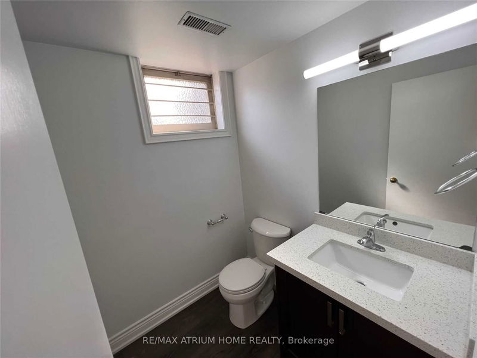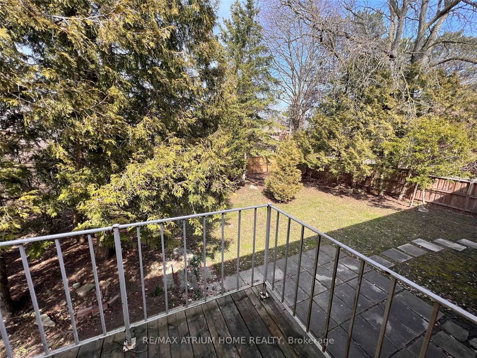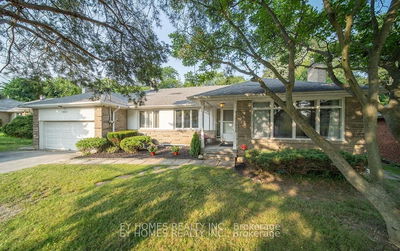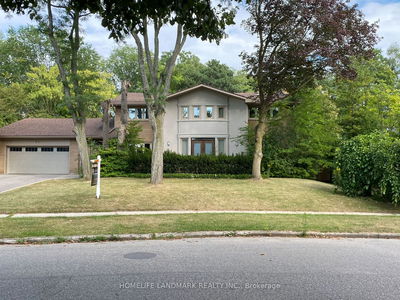An exclusive invitation awaits you to join the esteemed St. Andrew's community with this exquisite 4-bedroom raised-bungalow nestled on a prime 65' x 120' lot. The interior has been meticulously renovated, boasting an open-concept layout that seamlessly connects the spacious living, dining, and family rooms, each opening to a charming garden. The upper floor is bathed in natural light, featuring sun-filled bedrooms, while the lower floor offers a generously sized office space. Located mere steps away from St. Andrew's Park and renowned schools such as Owen P.S., St. Andrew's, and York Mills Collegiate, this residence also provides easy access to highways, shopping, and hospitals. Don't miss the opportunity to be part of this prestigious community!
Property Features
- Date Listed: Thursday, March 07, 2024
- City: Toronto
- Neighborhood: St. Andrew-Windfields
- Major Intersection: York Mills & Bayview Ave
- Full Address: 145 Fenn Avenue, Toronto, M2P 1X8, Ontario, Canada
- Living Room: Hardwood Floor, Crown Moulding, Large Window
- Kitchen: Stainless Steel Appl, Family Size Kitchen, W/O To Deck
- Listing Brokerage: Re/Max Atrium Home Realty - Disclaimer: The information contained in this listing has not been verified by Re/Max Atrium Home Realty and should be verified by the buyer.


