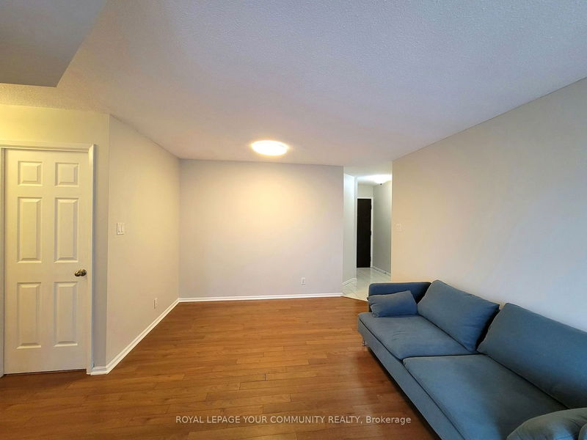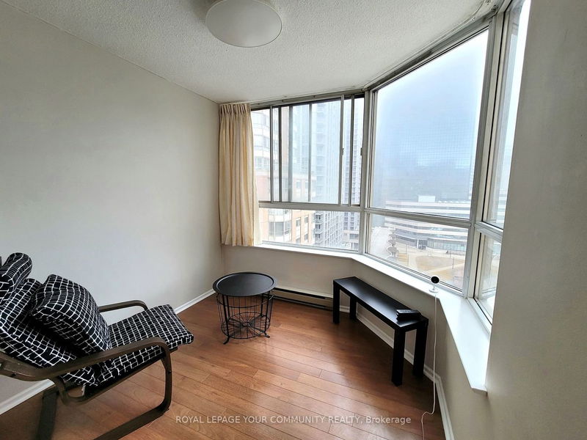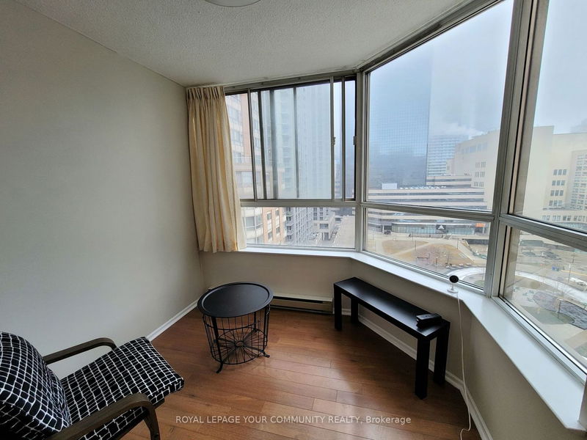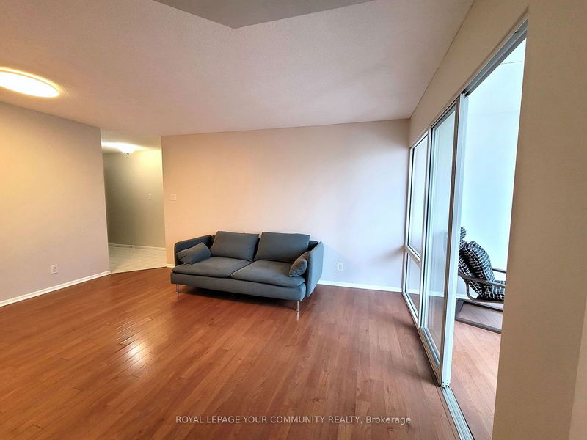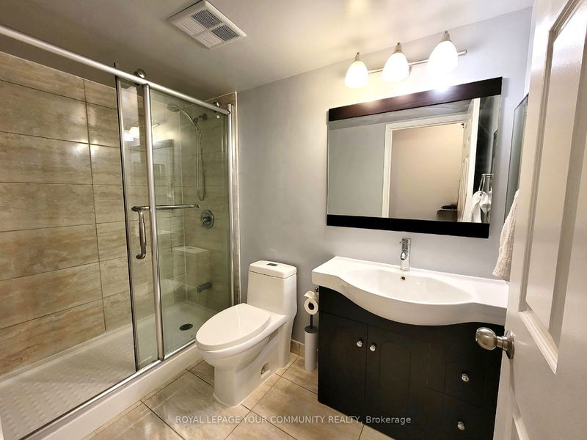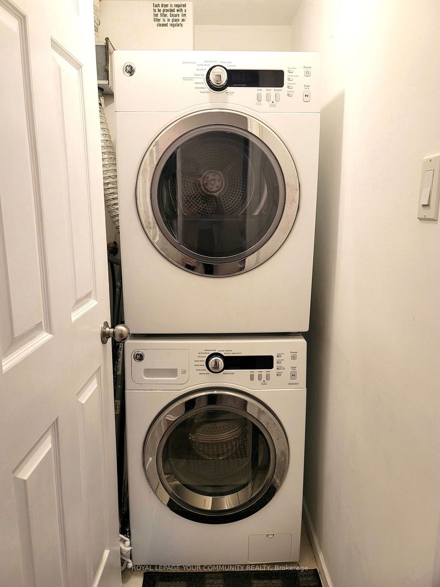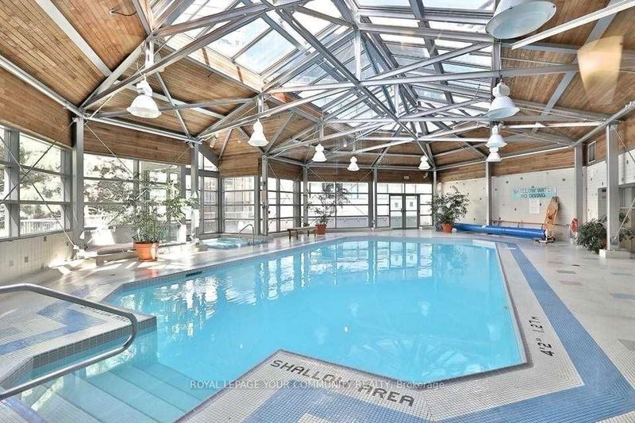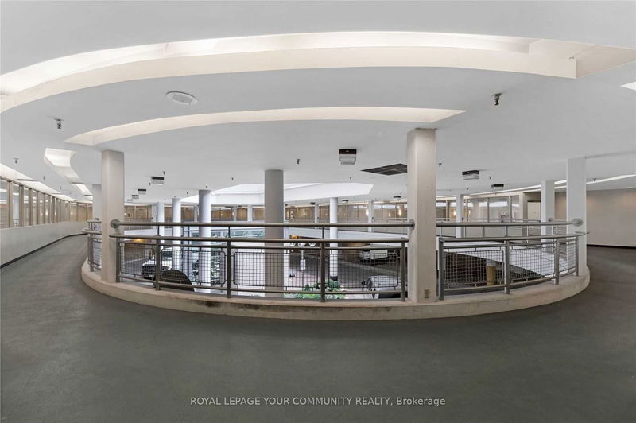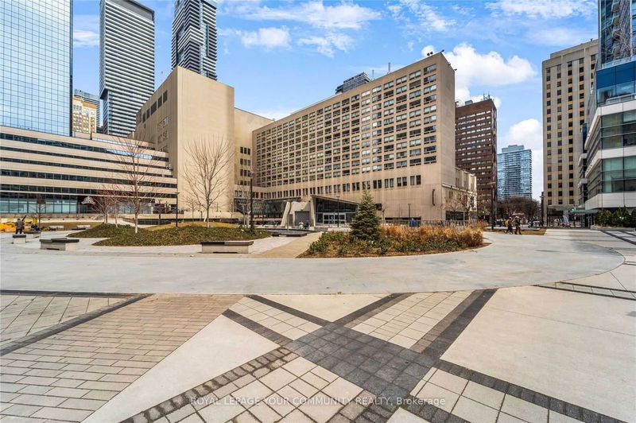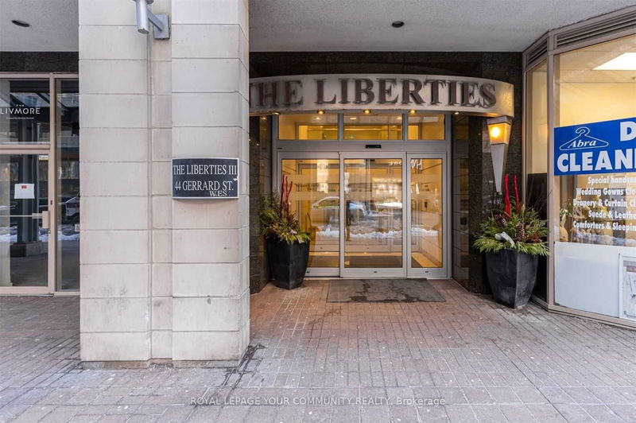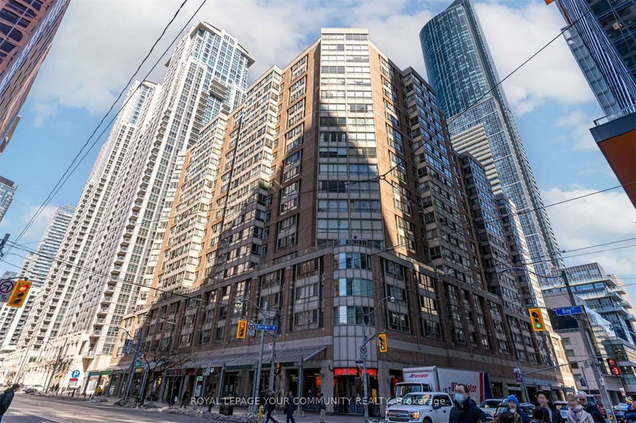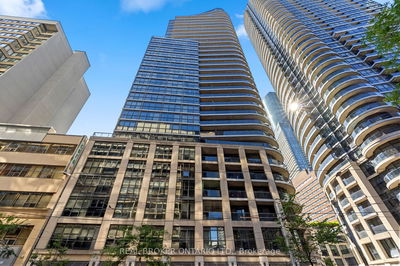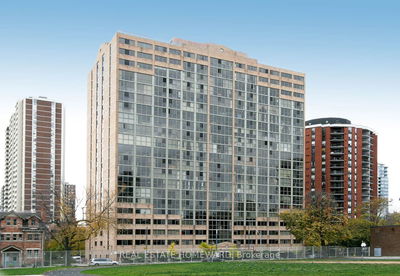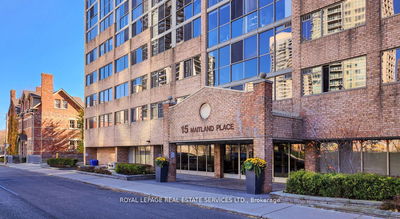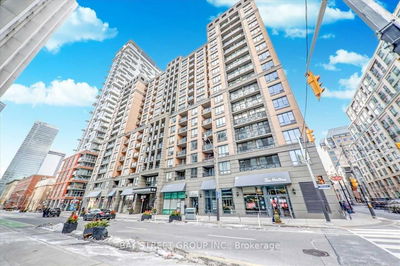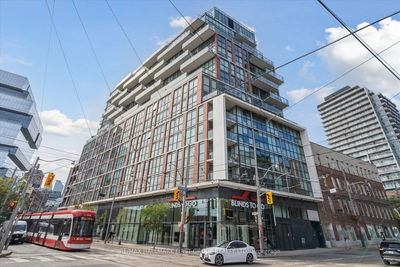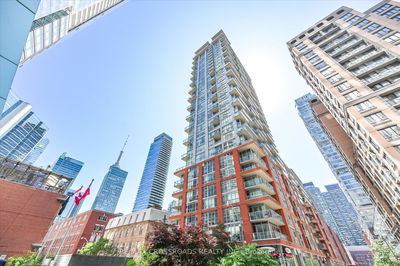Luxurious & Elegant 1+1 Bdrm in the heart of downtown, Den/Solarium Large Enough To Be Used As A 2nd Bdrm And Oversized Primary Bdrm Away From Living Area. Well Appointed Space, Open Concept Liv/Din room, Kitchen With A Window. Amazing Open View To A Park With Skating Ring. Walkscore of 98! Indoor Path Access. Steps to Hospitals, Financial District, Eaton Centre, Theatre, UofT/Ryerson ,Subway Stations, Provincial Offices
Property Features
- Date Listed: Sunday, March 10, 2024
- City: Toronto
- Neighborhood: Bay Street Corridor
- Major Intersection: Bay/ Gerrard St W
- Full Address: 1503-44 Gerrard Street W, Toronto, M5G 2K2, Ontario, Canada
- Living Room: Combined W/Dining, Laminate, W/O To Sunroom
- Kitchen: Window
- Listing Brokerage: Royal Lepage Your Community Realty - Disclaimer: The information contained in this listing has not been verified by Royal Lepage Your Community Realty and should be verified by the buyer.



