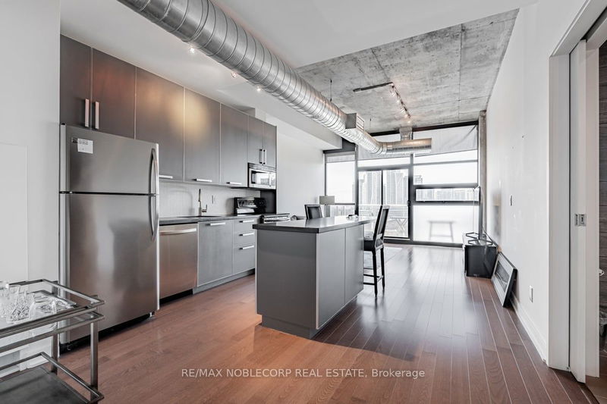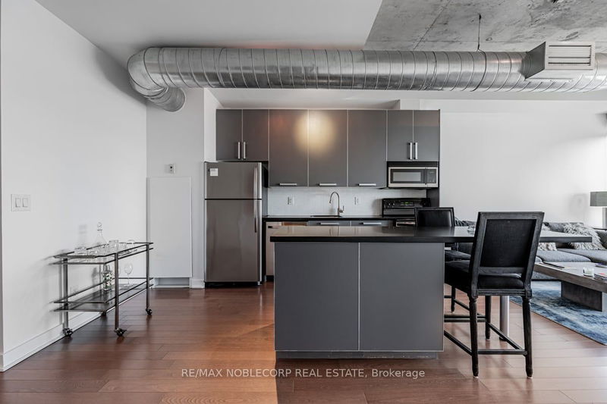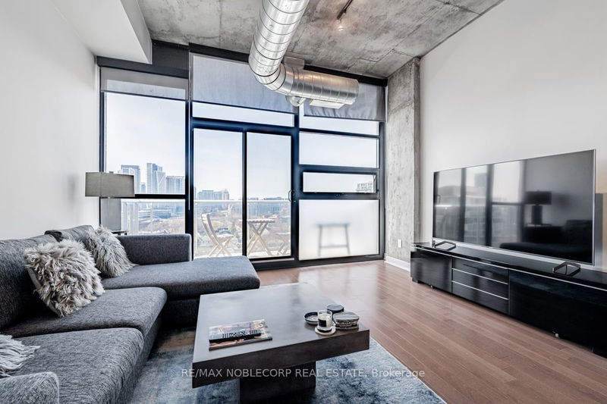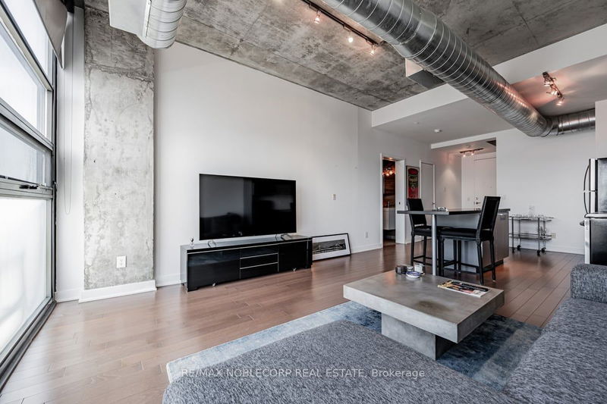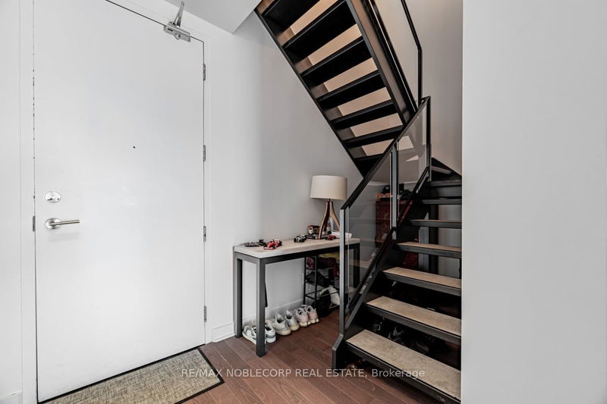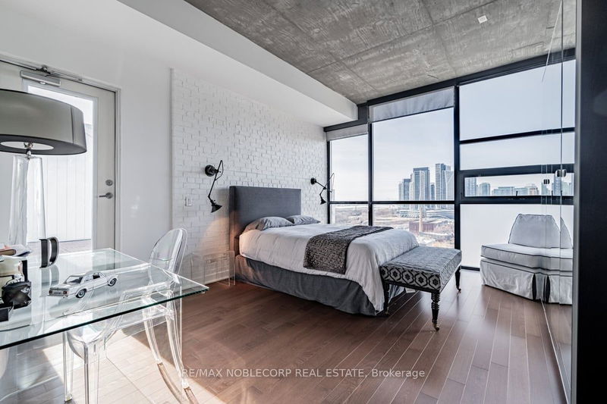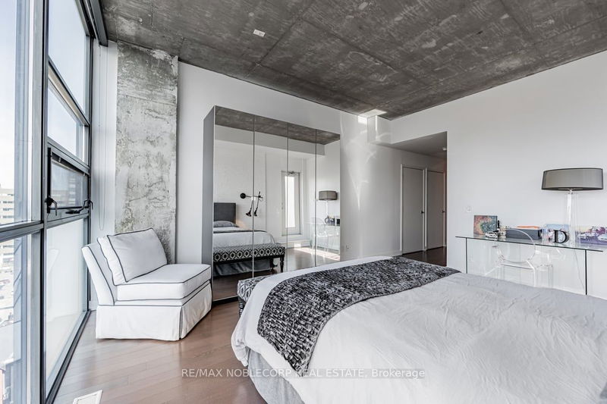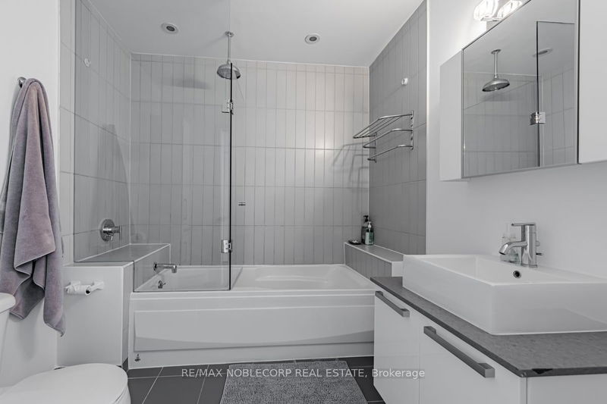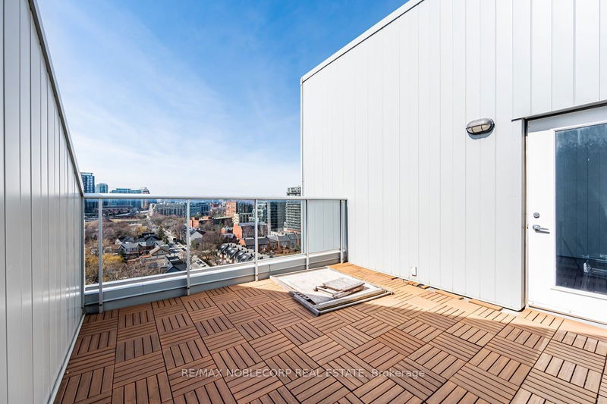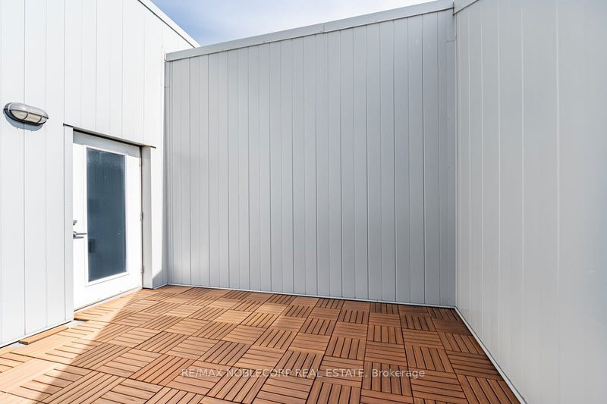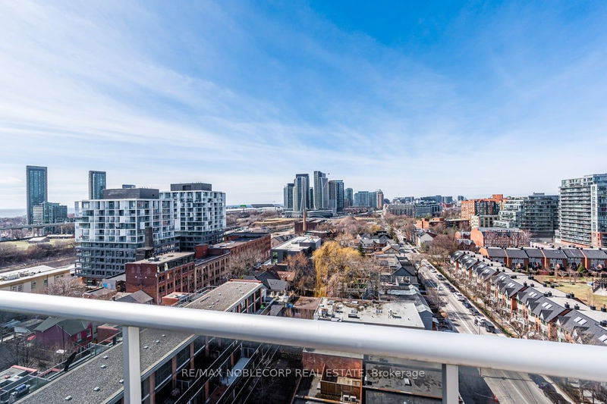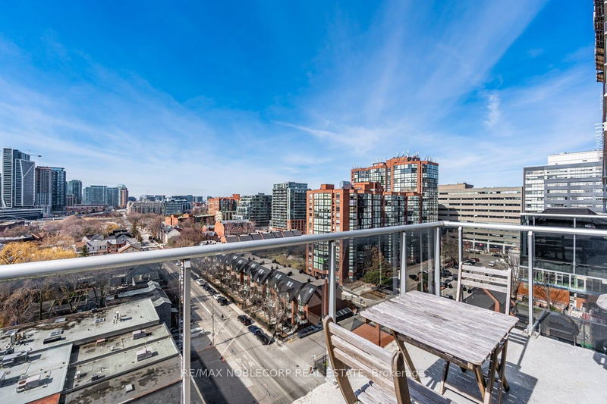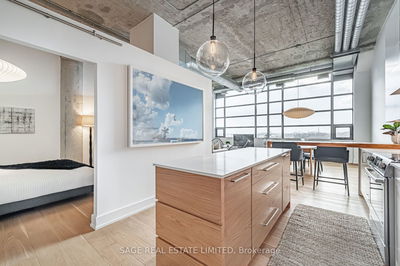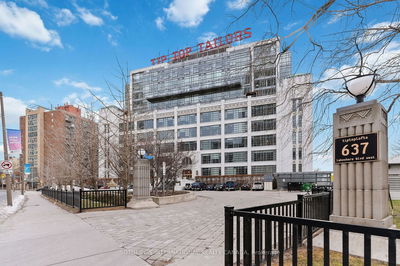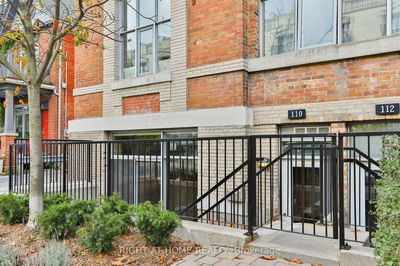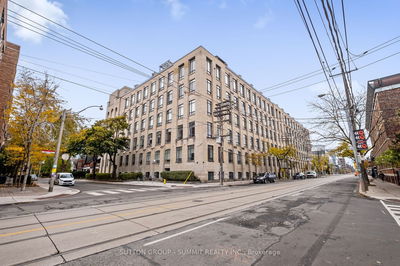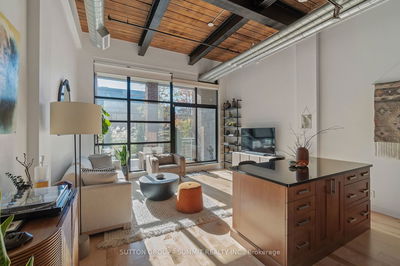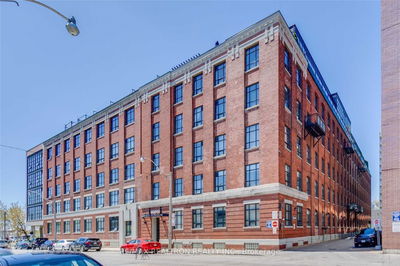Experience an incredible two-level penthouse loft nestled in the heart of King West! Enjoy breathtaking views of the lake and sunset from the expansive balcony and rare private west facing terrace. With impressive 10-foot ceilings, the space is flooded with natural light through its floor-to-ceiling windows! Additional highlights includes a custom kitchen with a central island, upgraded engineered wood floors for a touch of class, and a spa-like bathroom with a rain shower and custom glass surround. A reclaimed barn wood powder room adds rustic charm. Situated in a fantastic boutique building opposite the 1 Hotel, with easy TTC access and a short stroll to the finest dining, nightlife, and amenities!
Property Features
- Date Listed: Monday, March 11, 2024
- City: Toronto
- Neighborhood: Niagara
- Major Intersection: Bathurst St & Niagara St
- Full Address: 1003-60 Bathurst Street, Toronto, M5V 2P4, Ontario, Canada
- Living Room: W/O To Balcony, Combined W/Kitchen
- Kitchen: Stainless Steel Appl, Combined W/Living, Granite Counter
- Listing Brokerage: Re/Max Noblecorp Real Estate - Disclaimer: The information contained in this listing has not been verified by Re/Max Noblecorp Real Estate and should be verified by the buyer.



