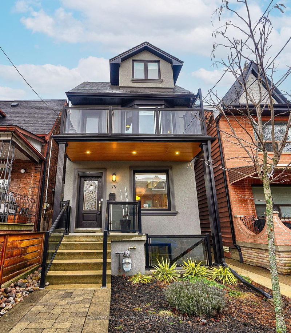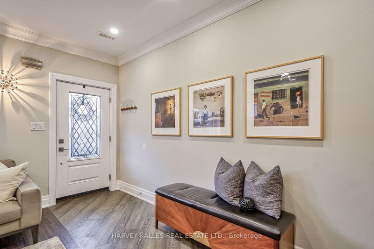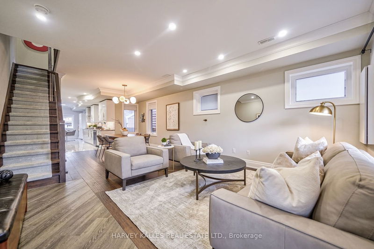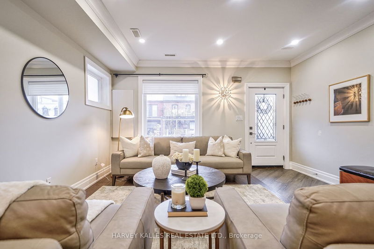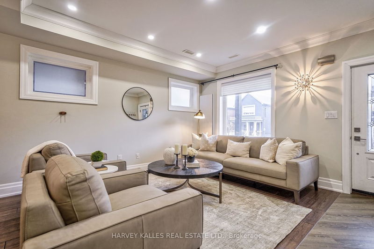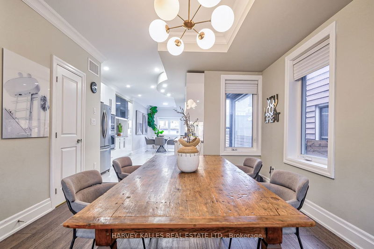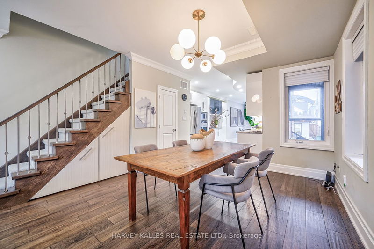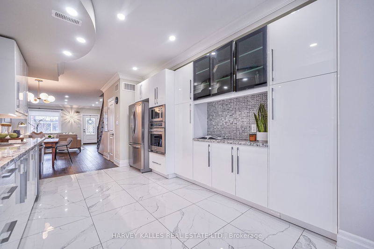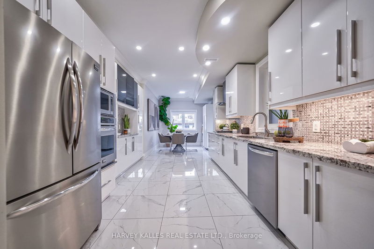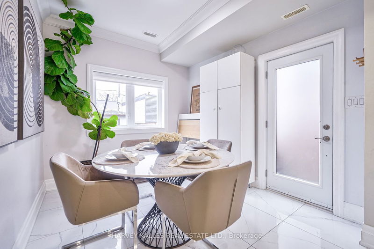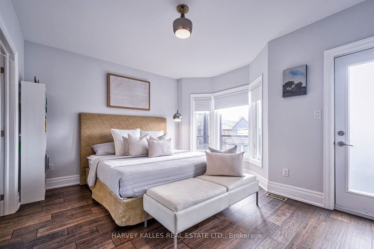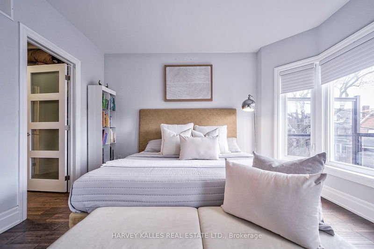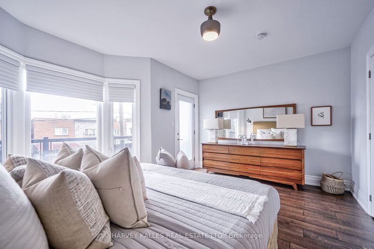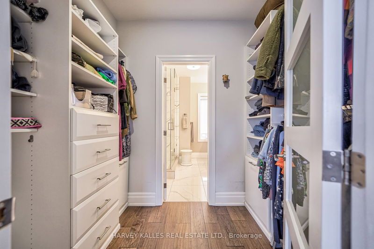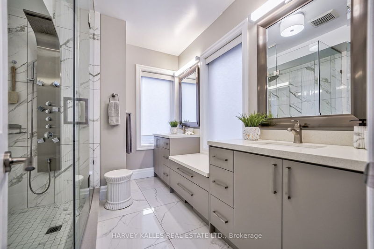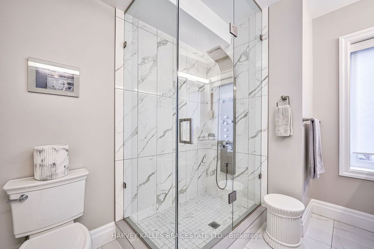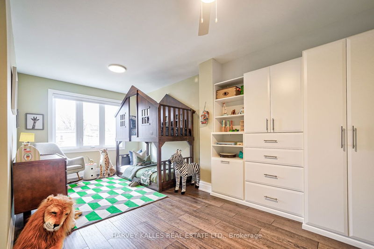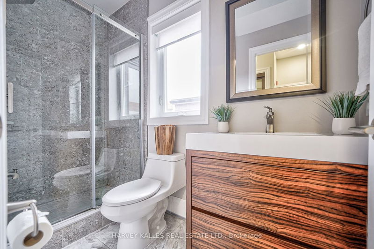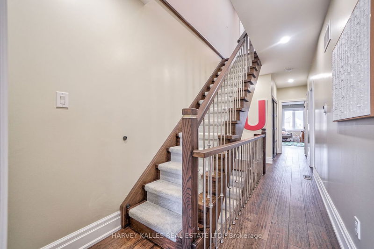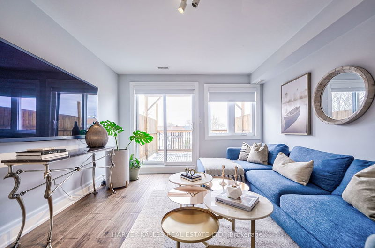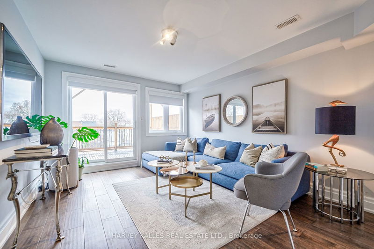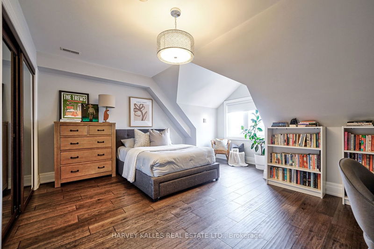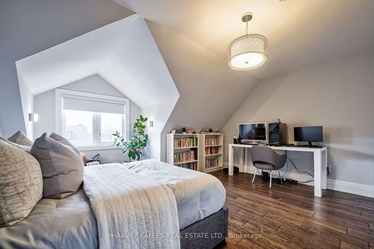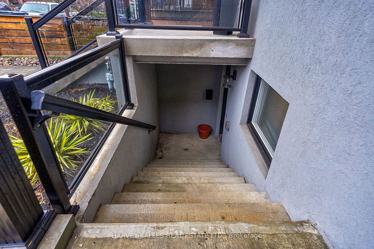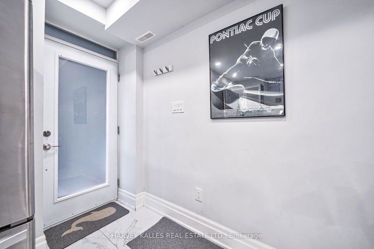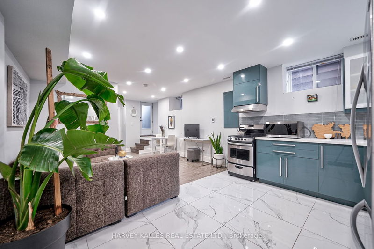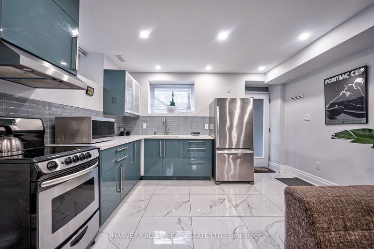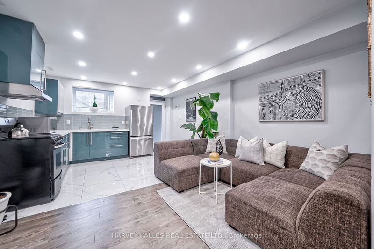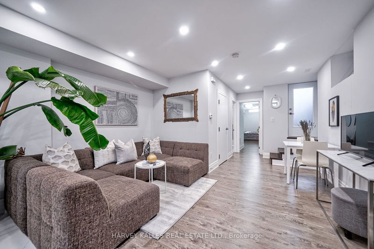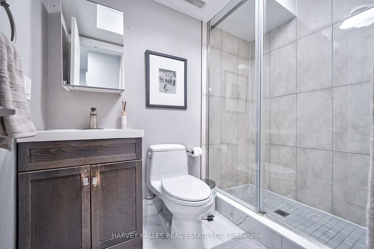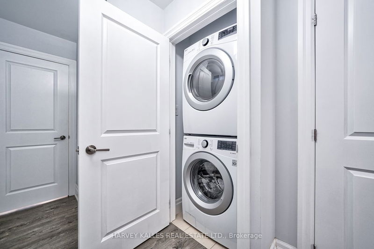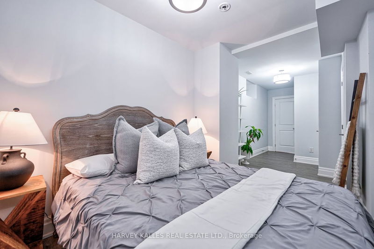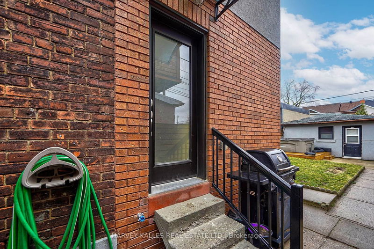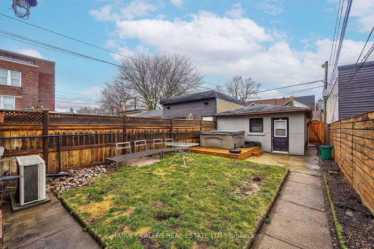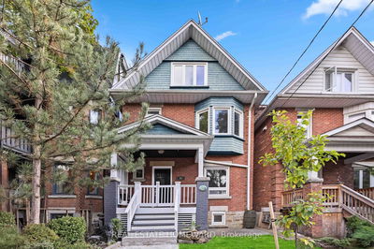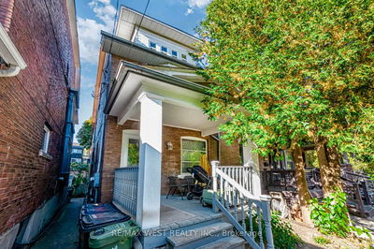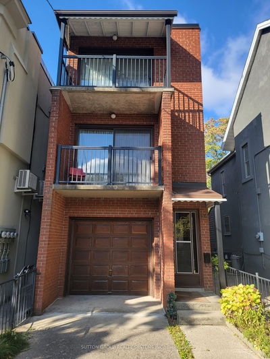Magnificent & Majestic Large 3 Story Home On Margueretta. Fully locked & loaded, This is The House You Have Been Waiting For. Welcome To 79 Margueretta, 3 Flrs Above Ground & A Super Fresh Bsmt Apt Presently Vacant For You To Set Market Rate. Open Concept Mn Flr Plan W/Room For Formal Dining, Living Rm Space, Brkfst Table Area+Powder Rm For Guests. Tons Of Flowing Natural Light Thru-out. Sunny W/O Sundecks On All Upper Lvls For Optimum Amt Of Usable Outdoor Space & Skyline Views. 4 BRs (+Another BR In Bsmt), 5 Baths. Approximately 3,000 sf Of Usable Efficient Space From Top To Bottom. Flr Plan Avail. Custom Closet Organizers In All BRs. Located In The Middle Of Lovely Brockton Village w/ subway At Top Of Street. Mix of Restaurants & Shops dotting College St & Dundas West. Check out the Toronto Arts Market. A neighbourhood w/arty, relaxed vibe & continues to get cooler. A Perfect Urban Dwelling That Shows Like A Model Home. . Potential To Build 1300 sf Lanehouse, Aux. Dwelling Unit.
Property Features
- Date Listed: Monday, March 11, 2024
- Virtual Tour: View Virtual Tour for 79 Margueretta Street
- City: Toronto
- Neighborhood: Dufferin Grove
- Major Intersection: South Of College & N Of Dundas
- Full Address: 79 Margueretta Street, Toronto, M6H 3S4, Ontario, Canada
- Living Room: Hardwood Floor, Open Concept, Combined W/Dining
- Kitchen: Stainless Steel Appl, Granite Counter, B/I Oven
- Family Room: Combined W/Kitchen, Window, W/O To Yard
- Kitchen: Heated Floor, Stainless Steel Appl, W/O To Yard
- Living Room: Hardwood Floor, Pot Lights, W/O To Yard
- Listing Brokerage: Harvey Kalles Real Estate Ltd. - Disclaimer: The information contained in this listing has not been verified by Harvey Kalles Real Estate Ltd. and should be verified by the buyer.

