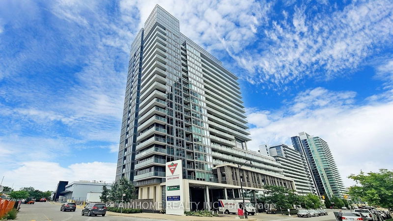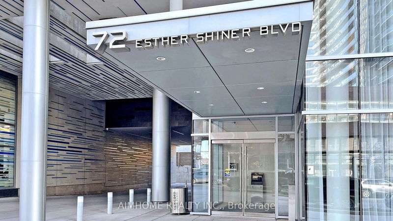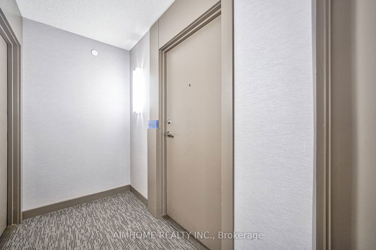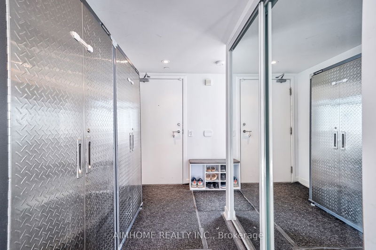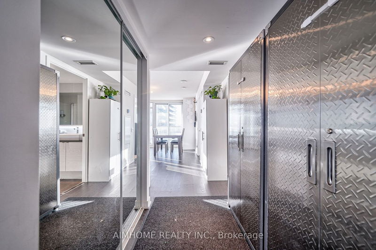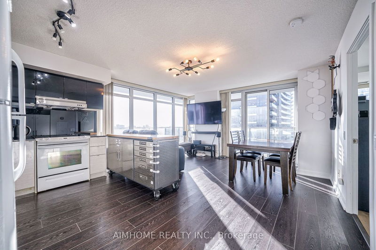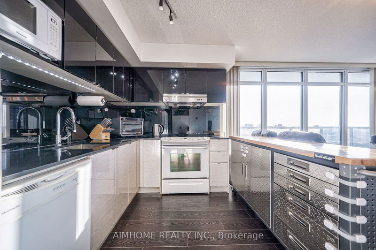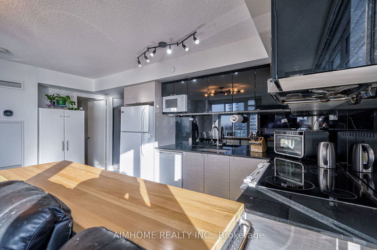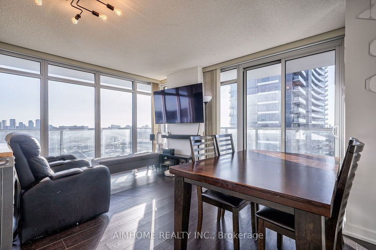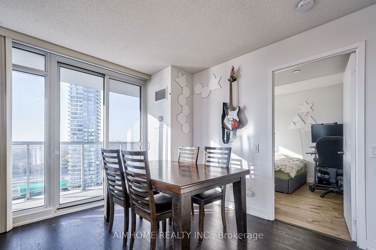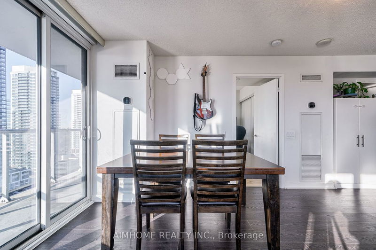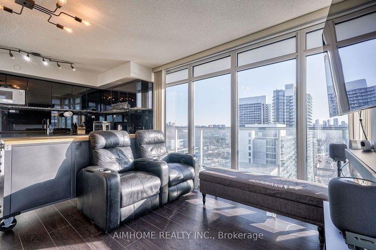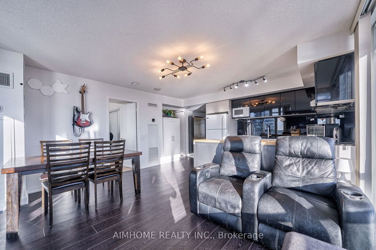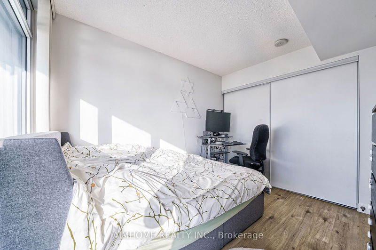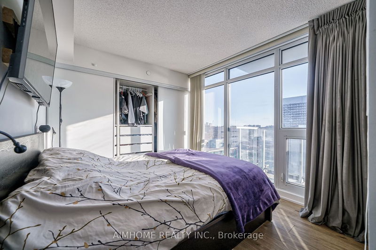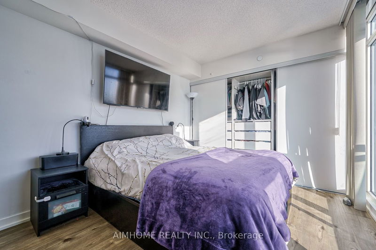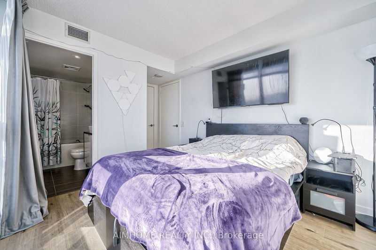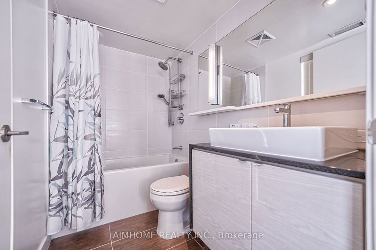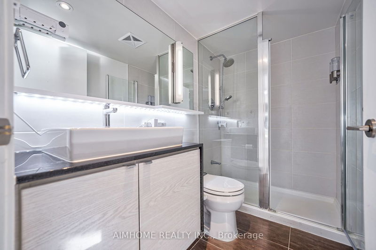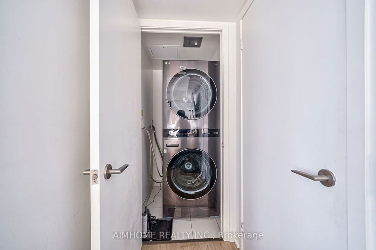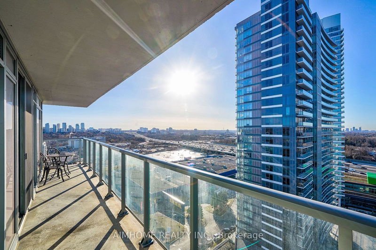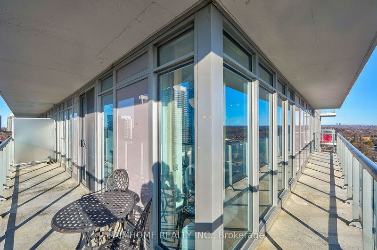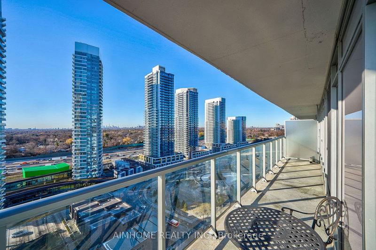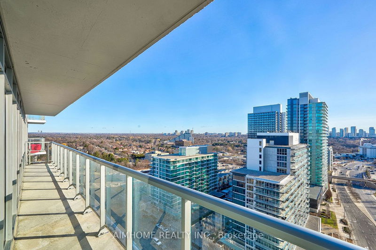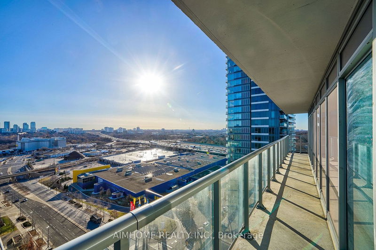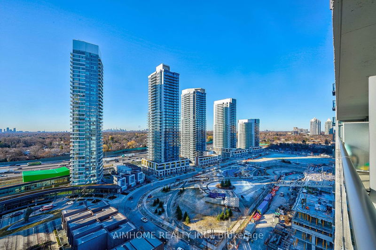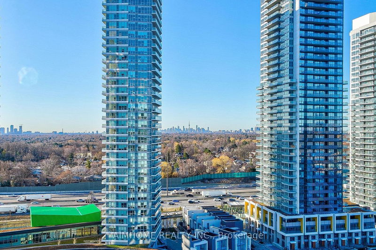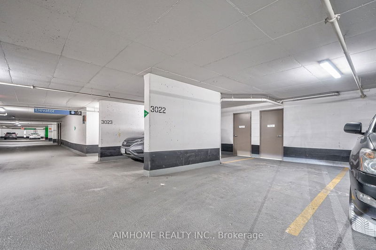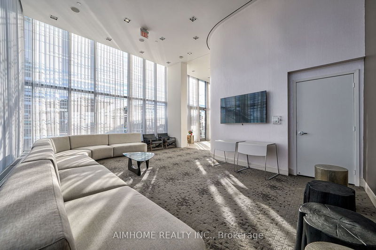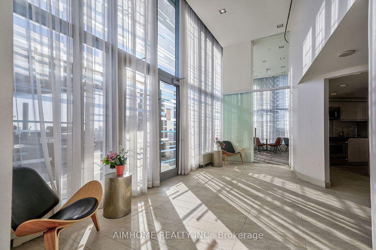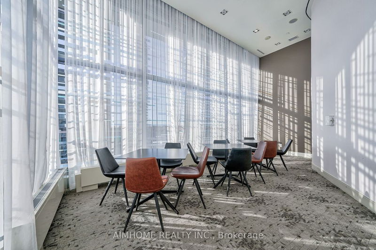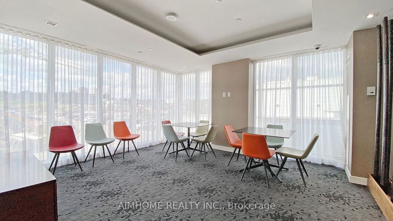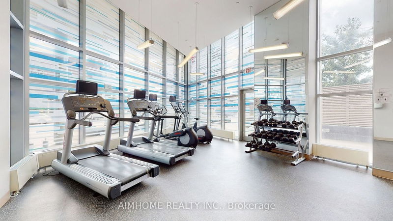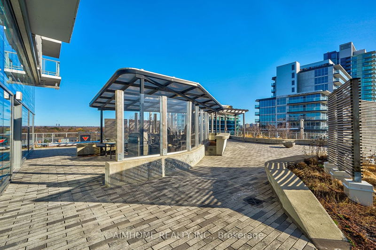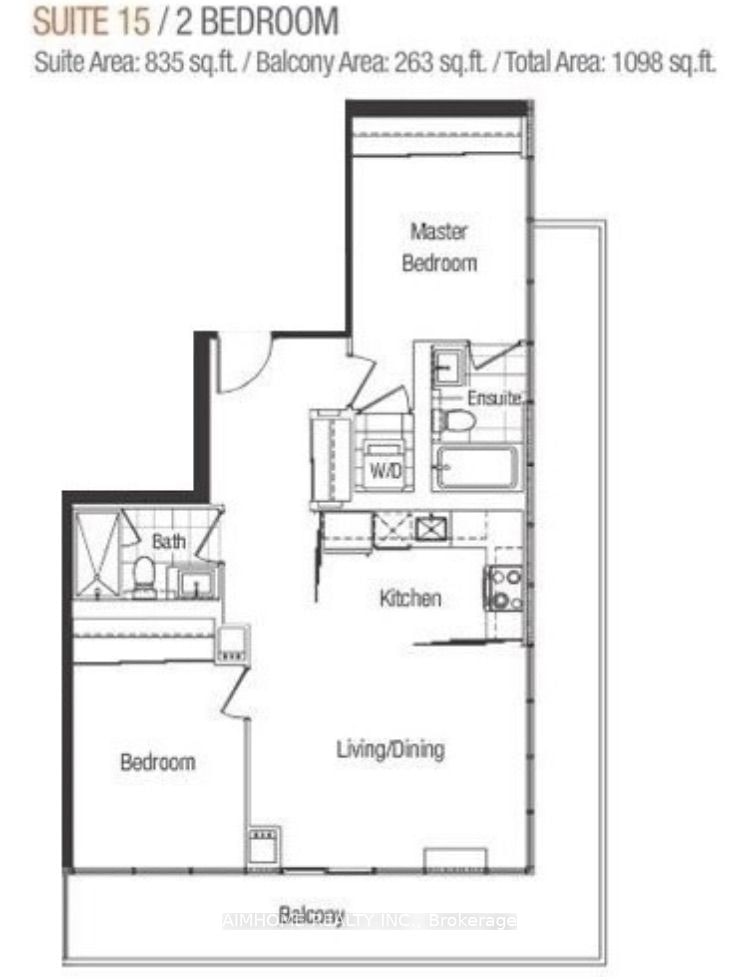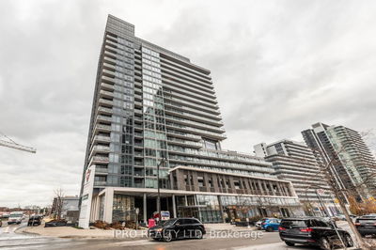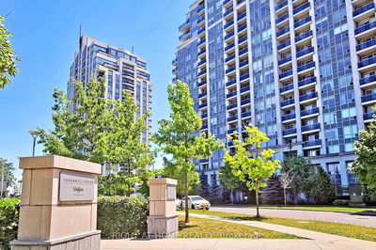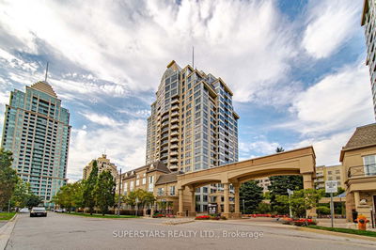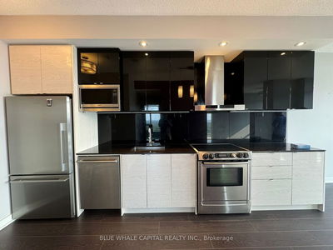Breathtaking Corner Unit with Amazing Panoramic South & East Views at Bayview Village! Open Concept w/lots of Sunlight Southeast Exposure and Floor-to-Ceiling Windows! Plus Huge Wraparound Balcony! 2 Large Closets! Modern kitchen & bathrooms w/ granite counter. Laminate Flooring. MANY UPGRAGES!!! Washer&Dryer(2023), Smart Thermostats, Smart Dimmable Switches, Smart Undermount Lightings & 8 Smart Sensors(2023), Shower Heads w/ Hand Rails(2020), Main Br Closet Organizer & Blackout Curtains w/ Track(2019). Amazing Building Facilities: 24-Hr Concierge, Gym, Rooftop terrace BBQ, Party Rm, Meeting Rm, Study Rm, Guest Suite, Visitor Parking and More! 1 Parking & 1 Large Locker are included! Steps To TTC Subway & GO Stations, 8-acre Park, new Recreation Centre & Library, Hospital, IKEA, Canadian Tire, banks, family doctors. Mins To Hwy 401, 404 & DVP, T&T Supermarket, Bayview Village Shopping Mall and Fairview Mall.
Property Features
- Date Listed: Tuesday, March 12, 2024
- Virtual Tour: View Virtual Tour for 2015-72 Esther Shiner Boulevard
- City: Toronto
- Neighborhood: Bayview Village
- Full Address: 2015-72 Esther Shiner Boulevard, Toronto, M2K 0C4, Ontario, Canada
- Living Room: W/O To Balcony, Combined W/Dining, Window Flr To Ceil
- Kitchen: Modern Kitchen, Backsplash, Open Concept
- Listing Brokerage: Aimhome Realty Inc. - Disclaimer: The information contained in this listing has not been verified by Aimhome Realty Inc. and should be verified by the buyer.

