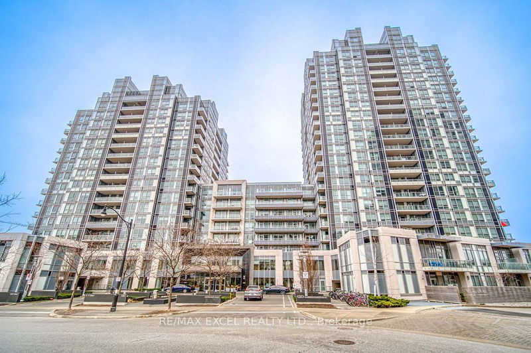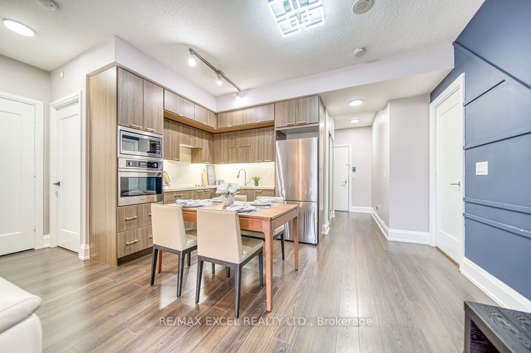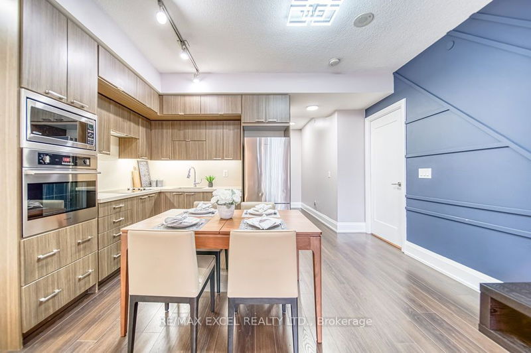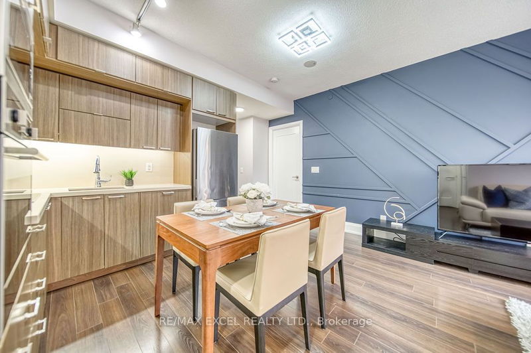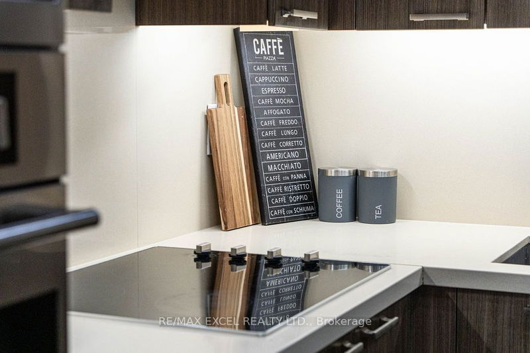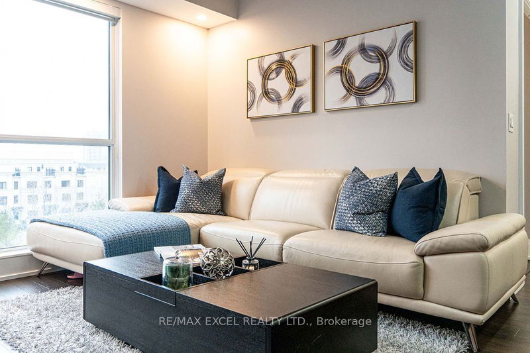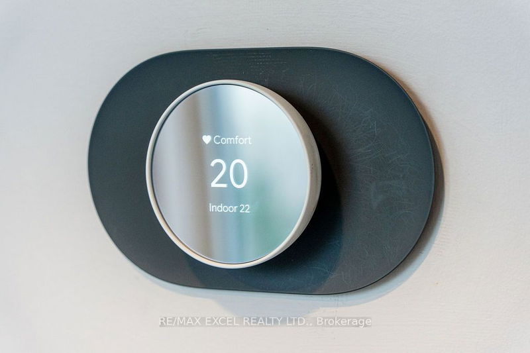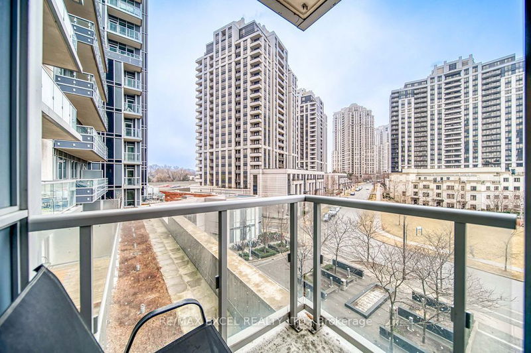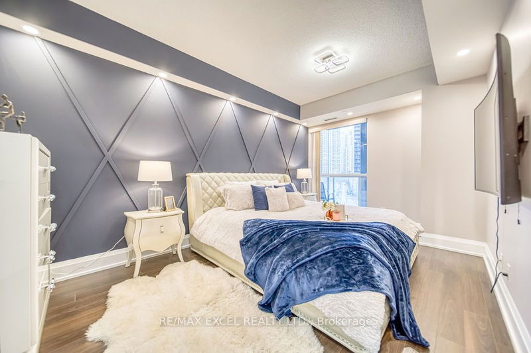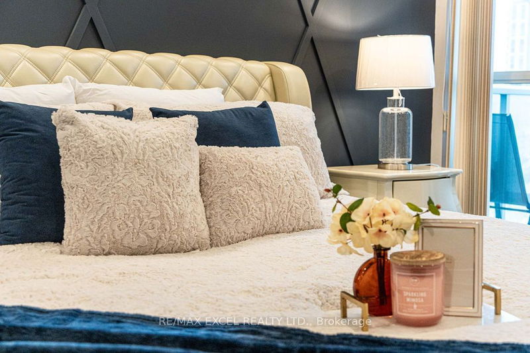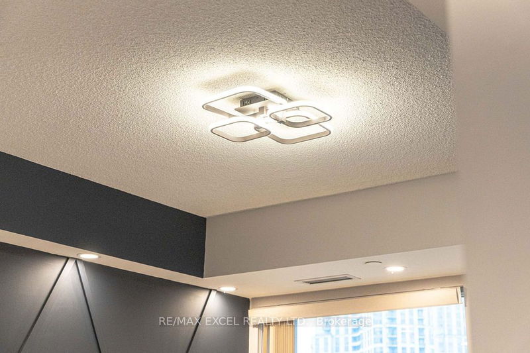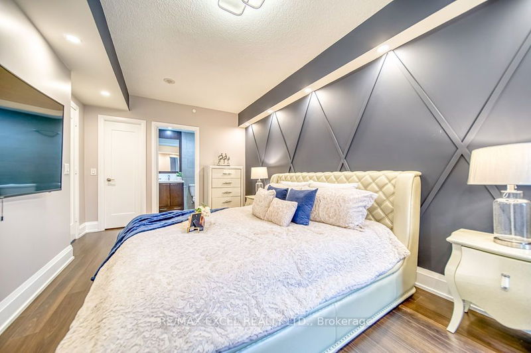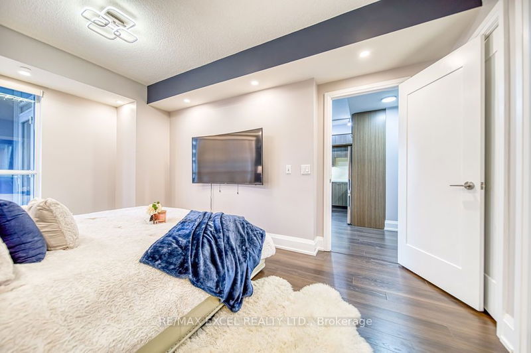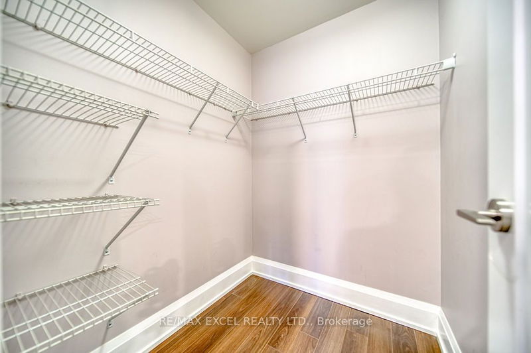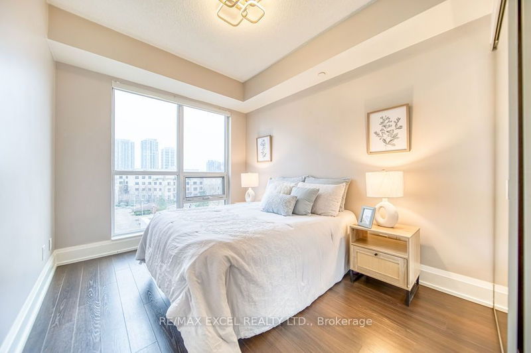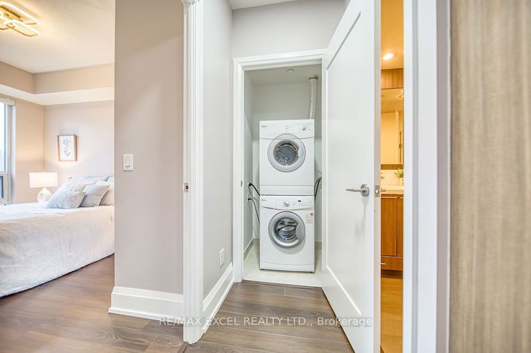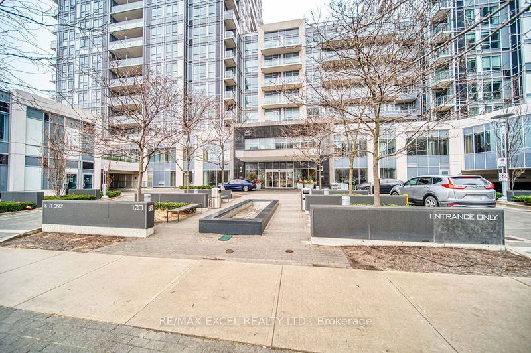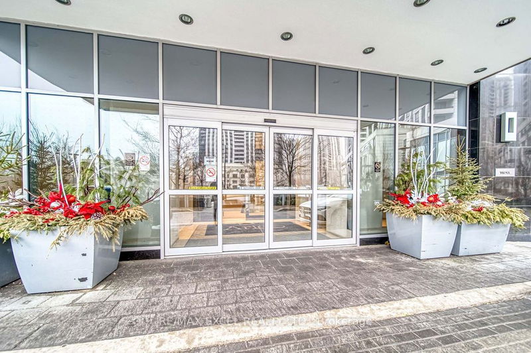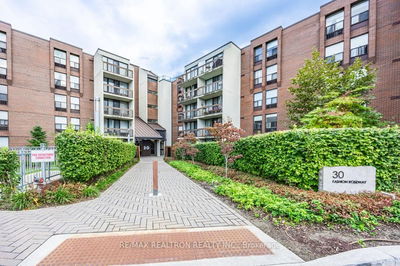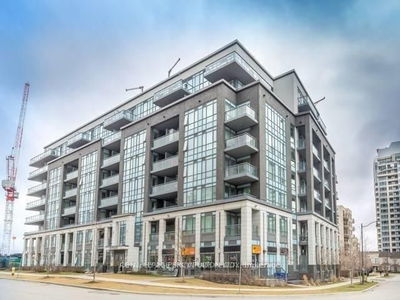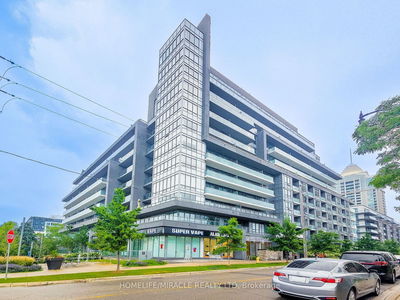Tridel Luxury Building in Prime Yonge & Sheppard Area. Rarely Found Spacious and Open Concept Layout 2 Bedroom and Den Unit, Approx. 964 sqft, Overlooking a Park. Modern Kitchen with Granite/Quartz Countertop and Built-in Stainless-Steel Appliances. Decorative Wall in the Living and Master Bedroom. Master Bedroom with Walk-In Closet and Ensuite Washroom. Amazing Facilities with Spa and Sauna, Pool, Party Room, & Professional Gym. One Parking and One Locker Included! Transit and Family-Friendly Location at Yonge/Sheppard.
Property Features
- Date Listed: Tuesday, March 12, 2024
- Virtual Tour: View Virtual Tour for 433-120 Harrison Garden Boulevard
- City: Toronto
- Neighborhood: Willowdale East
- Major Intersection: Yonge/ Hwy 401
- Full Address: 433-120 Harrison Garden Boulevard, Toronto, M2N 0H1, Ontario, Canada
- Kitchen: Open Concept, Laminate, Stainless Steel Appl
- Listing Brokerage: Re/Max Excel Realty Ltd. - Disclaimer: The information contained in this listing has not been verified by Re/Max Excel Realty Ltd. and should be verified by the buyer.

