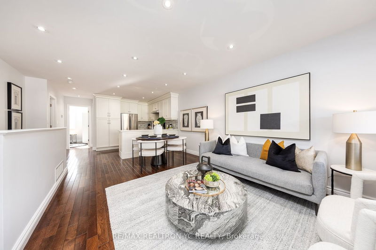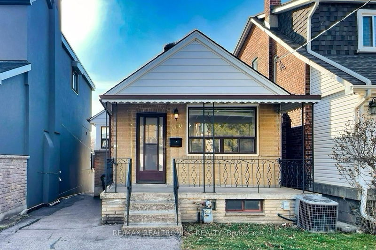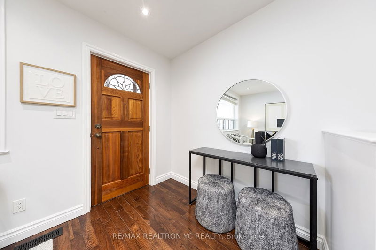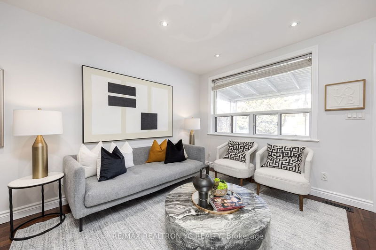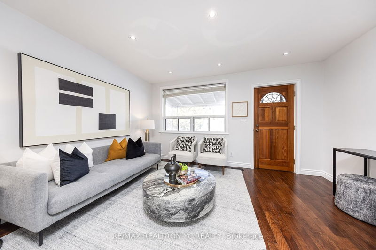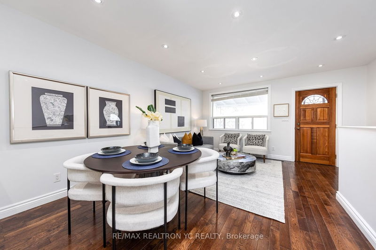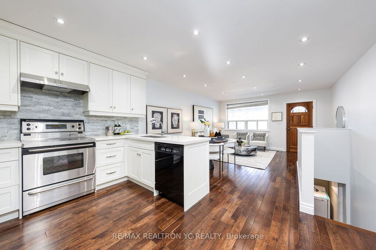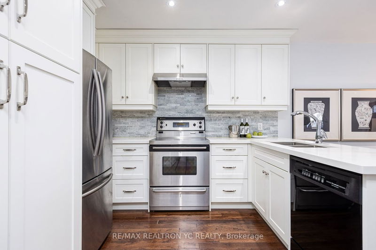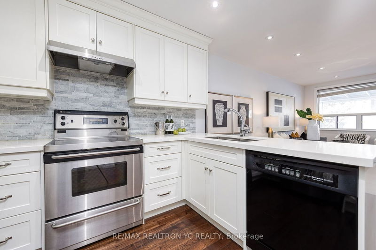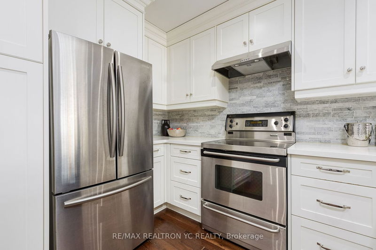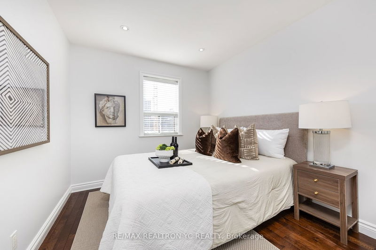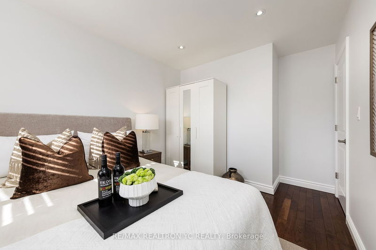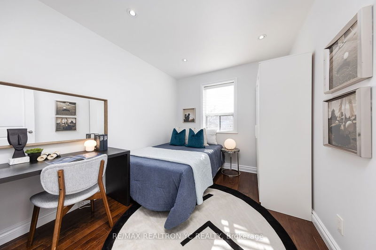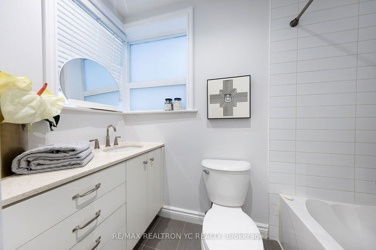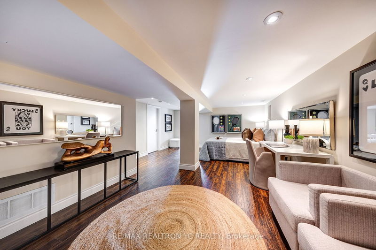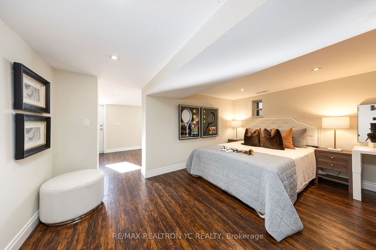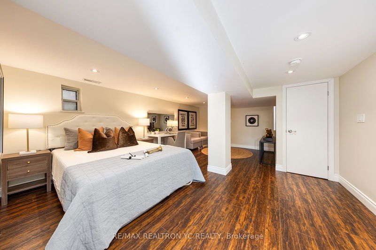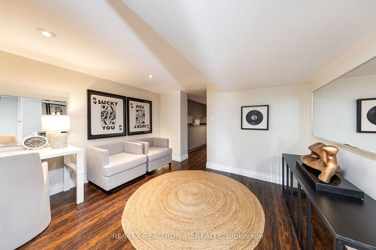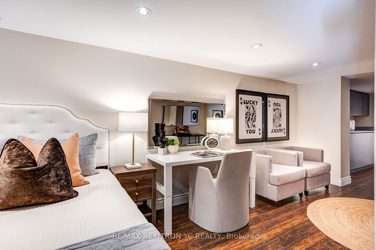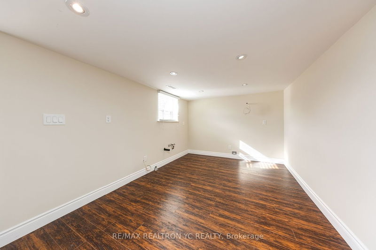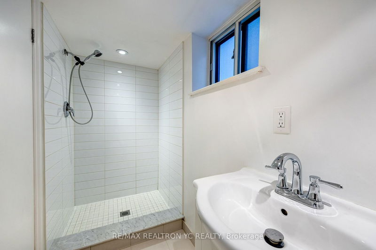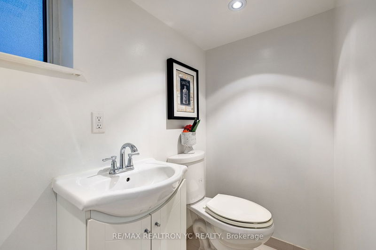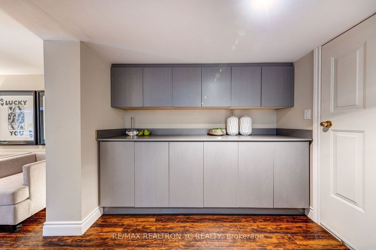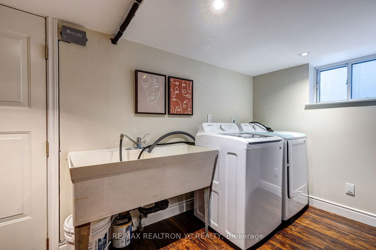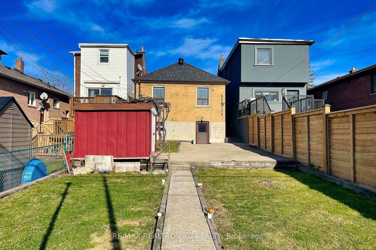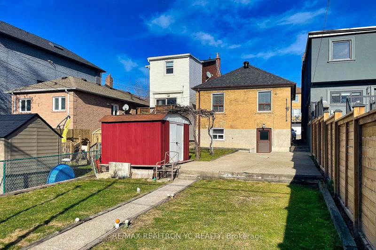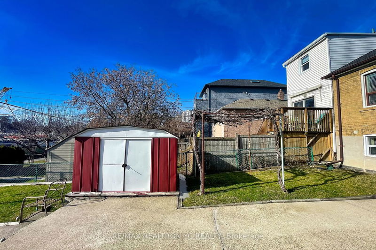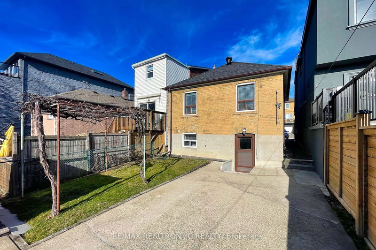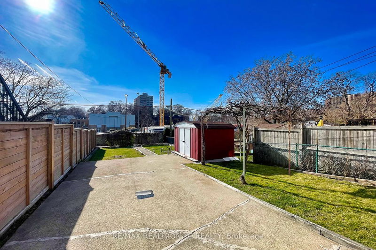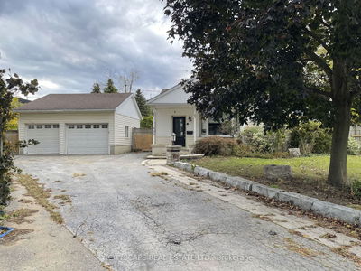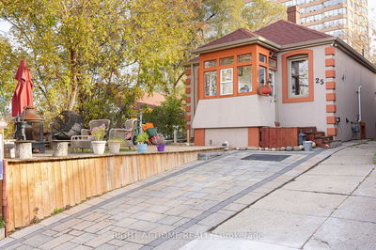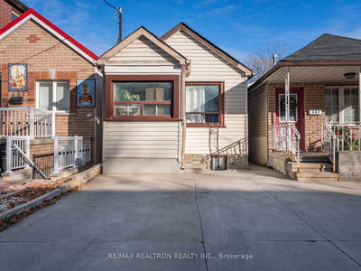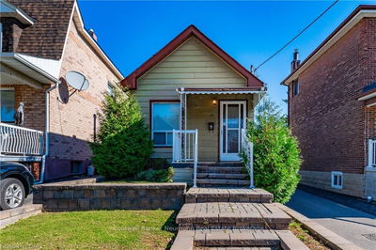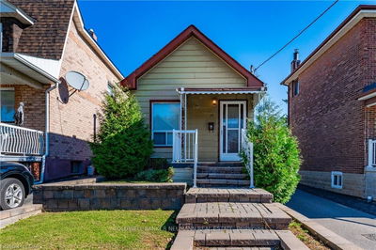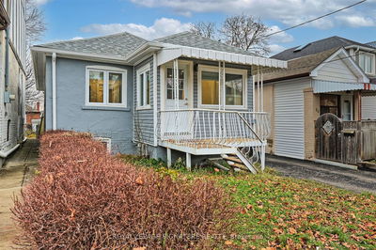Introducing Rarely Offered Ready To Move In Condition Detached House, Located in the heart of Toronto's Thriving & Friendly Oakwood Village Community.!| Step inside this beautifully updated family home, Modern Open Concept and hardwood floors throughout create a warm and inviting atmosphere With Full New Fresh Paints| Luxury Custom Kitchen Equipped W/ Stainless Steel Appliances & Cesarstone Counter Top| Perfect Layout 2 Bed + 1 & 2 Full Bath With Perfect Basement Layout for an income generating apartment or in-law suite with Separate Entrance| The expansive backyard is a blank canvas, ready for your landscaping dreams, a garden oasis, or even a Future Home addition AND Direct access to the Park!| Located just steps away from local shops, parks, and Future Eglinton Fairbank LRT Station & easy access to Hwy401 via Allen Rd, this property combines the best of both worlds: a quiet, residential feel with easy access to all the amenities you need!|Do Not Miss This exciting opportunity!!
Property Features
- Date Listed: Thursday, March 14, 2024
- City: Toronto
- Neighborhood: Oakwood Village
- Major Intersection: Eglinton/Dufferin
- Full Address: 580 Northcliffe Boulevard, Toronto, M6E 3L7, Ontario, Canada
- Living Room: Combined W/Dining, Hardwood Floor, Open Concept
- Kitchen: Stainless Steel Appl, Custom Counter, Backsplash
- Living Room: Combined W/Sitting, Hardwood Floor, Open Concept
- Kitchen: Unfinished, Hardwood Floor, W/O To Yard
- Listing Brokerage: Re/Max Realtron Yc Realty - Disclaimer: The information contained in this listing has not been verified by Re/Max Realtron Yc Realty and should be verified by the buyer.

