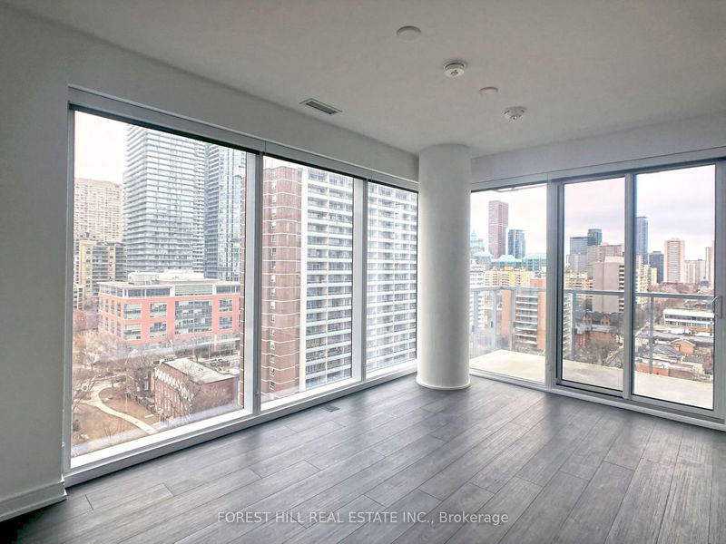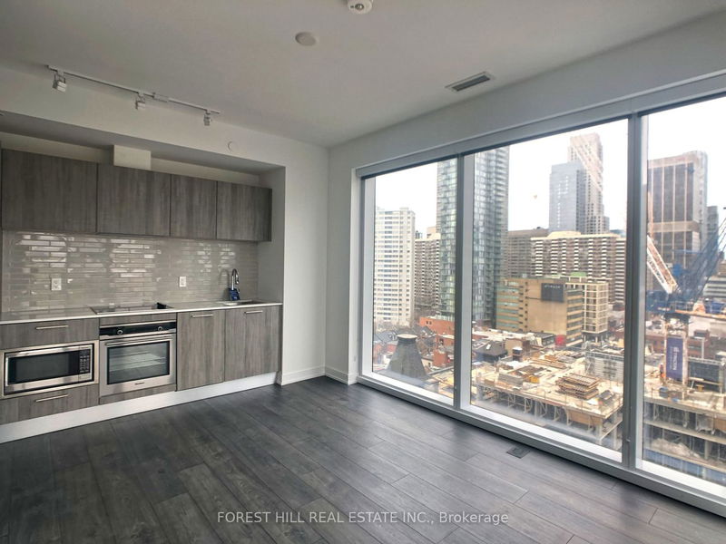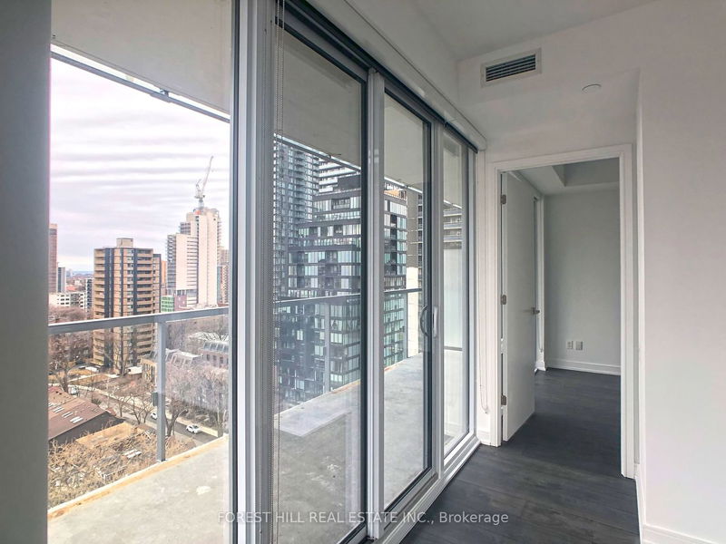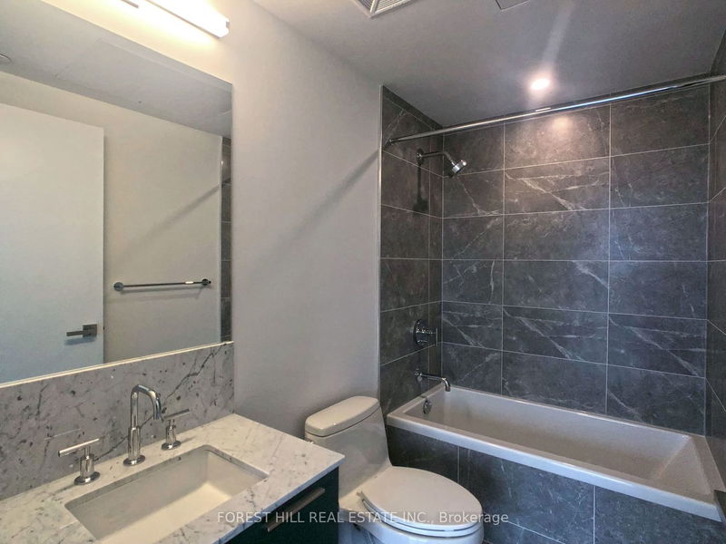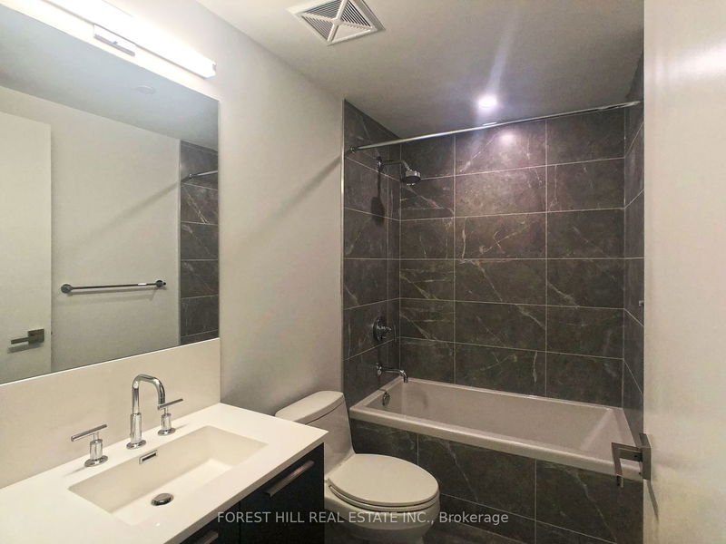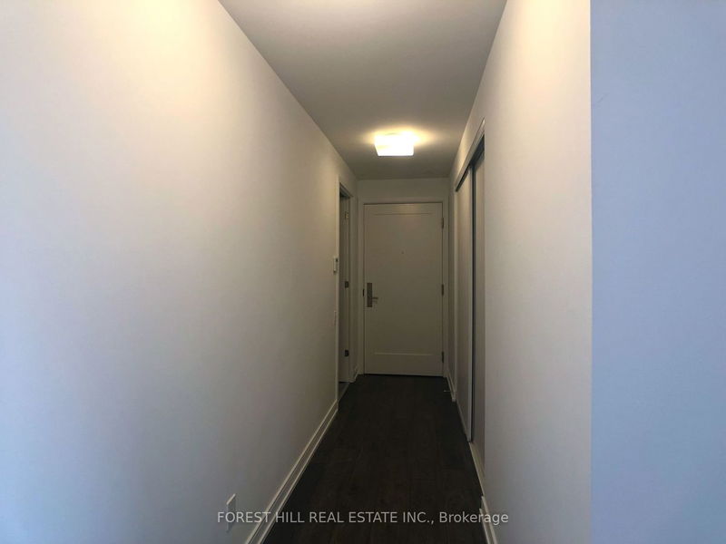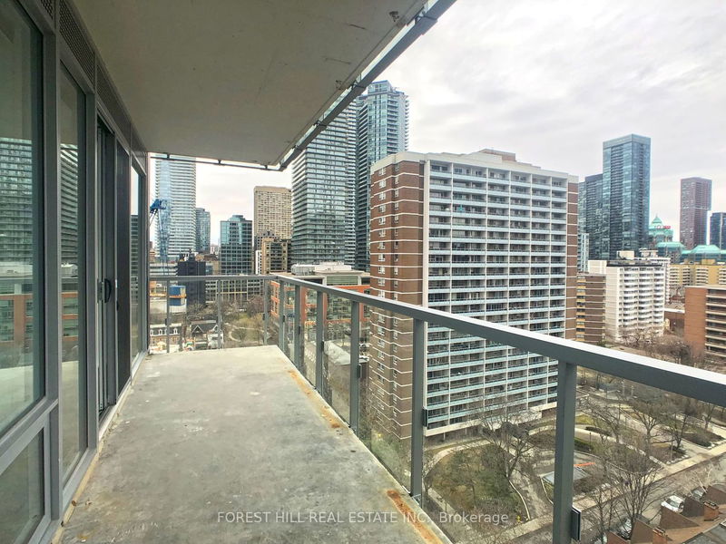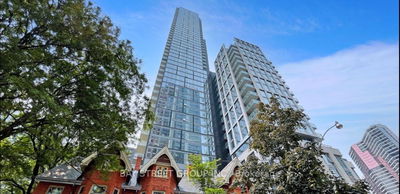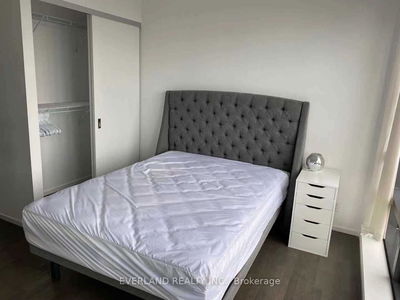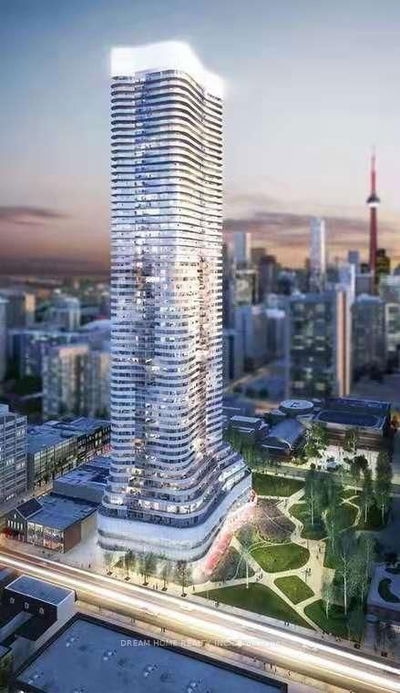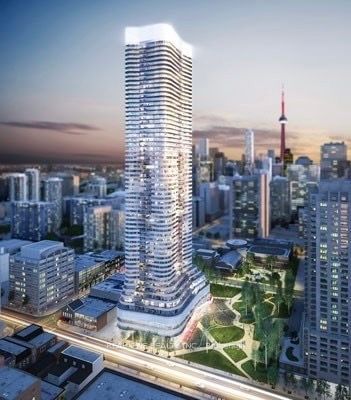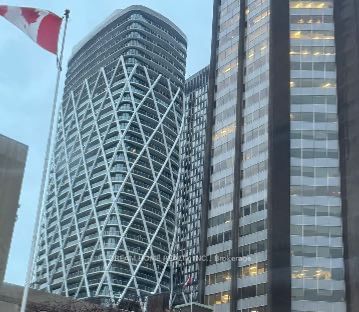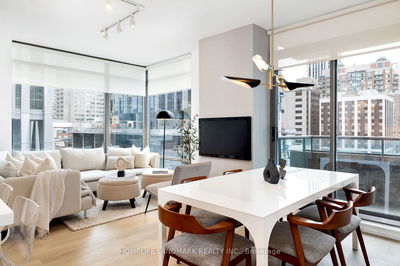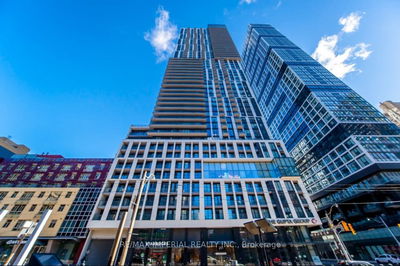Bright & Desirable 2Bed, 2Bath Split Plan Corner Unit with 1 parking & Locker @ The Gloucester On Yonge. Big Balcony With Gorgeous Unobstructed City Views, 713sf + 123sf Balcony , 9' Ceilings, Huge Windows In All Rooms, Modern Open Kitchen & Engineered Flooring. Amenities Include Gym With Glass Ceiling, Zero-Edge Outdoor Pool, Outdoor Lounge/Kitchen, Coffee Bar, Guest Suites, Theatre Room, Meeting Room, Library & 24/7 Security/Concierge. Step Out To All The Yonge St Conveniences: Mins To Wellesley TTC Subway, Aroma & Tim's Coffee, LCBO, Galleria Supermarket, Pharmacies, Banks, Rabba, Restaurants & Shops, Pubs, College Park, Eaton Centre, Financial District, Everything. Walk To U of T and TMU (Ryerson).
Property Features
- Date Listed: Thursday, March 14, 2024
- City: Toronto
- Neighborhood: Church-Yonge Corridor
- Major Intersection: Yonge & Gloucester
- Full Address: 1502-3 Gloucester Street, Toronto, M4Y 1Z4, Ontario, Canada
- Living Room: Combined W/Dining, W/O To Balcony, Window Flr To Ceil
- Kitchen: Open Concept, Centre Island, Window Flr To Ceil
- Listing Brokerage: Forest Hill Real Estate Inc. - Disclaimer: The information contained in this listing has not been verified by Forest Hill Real Estate Inc. and should be verified by the buyer.

