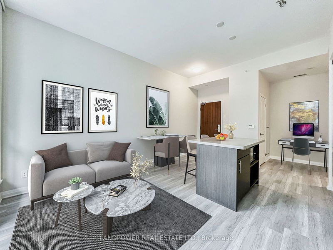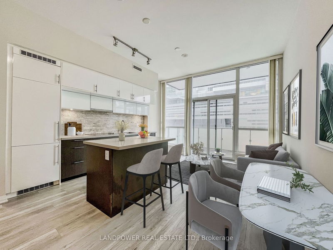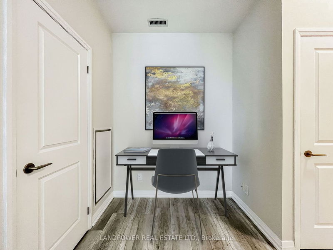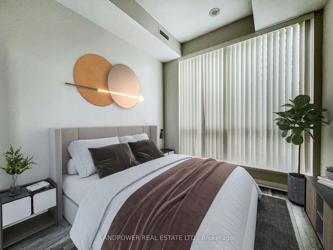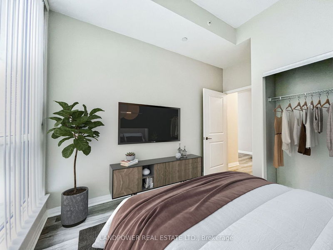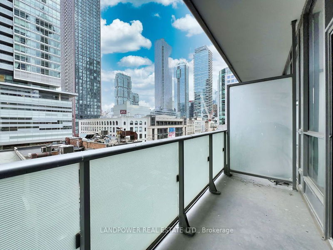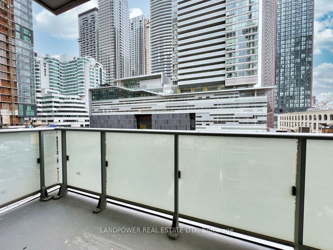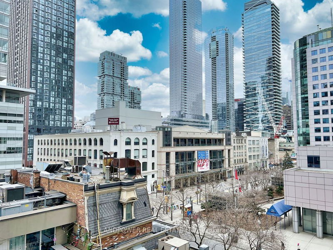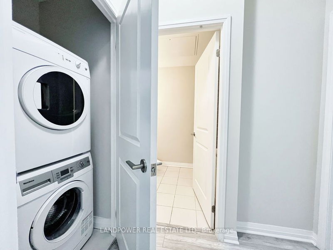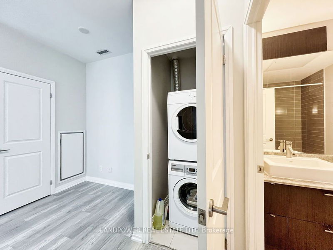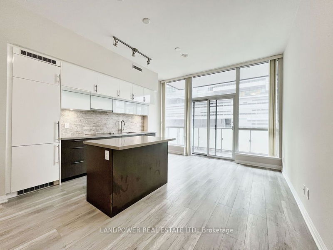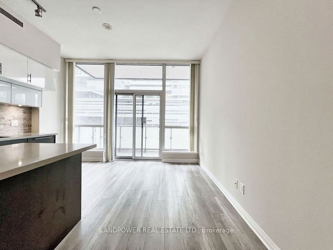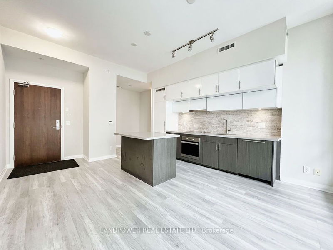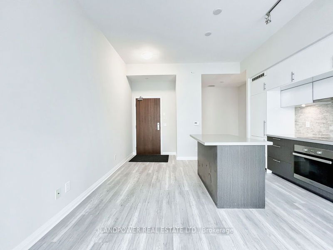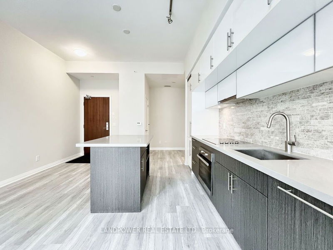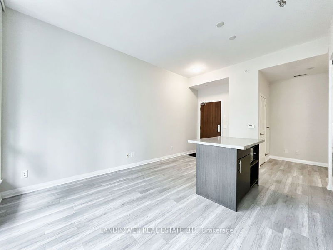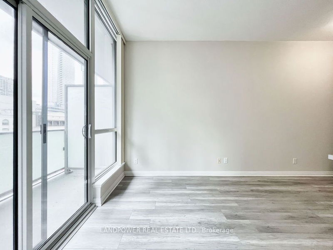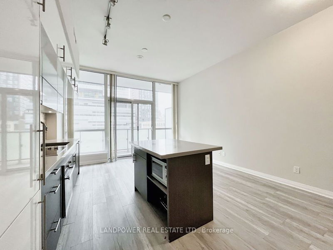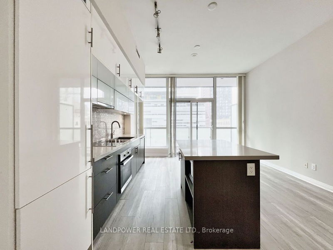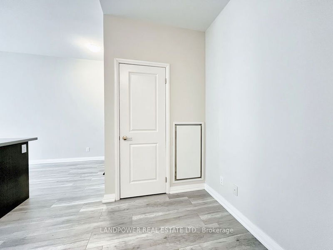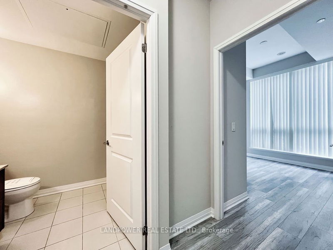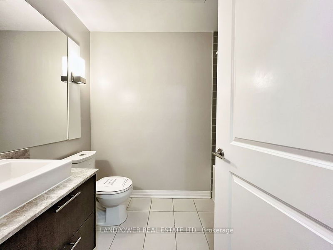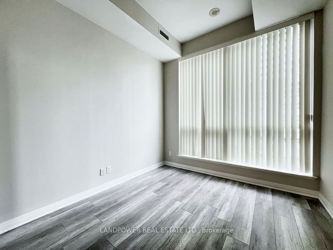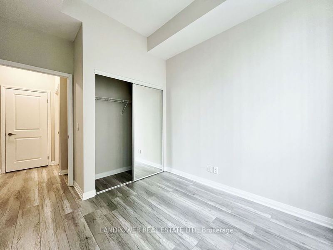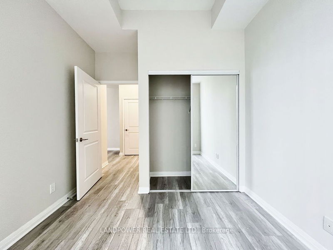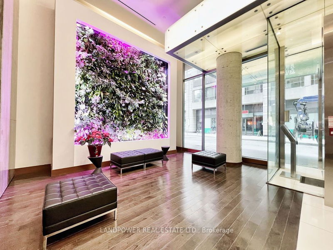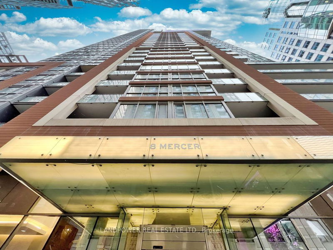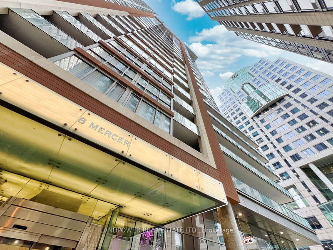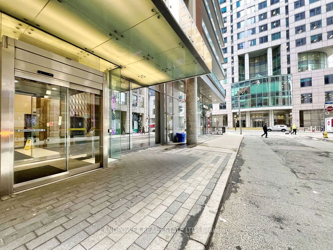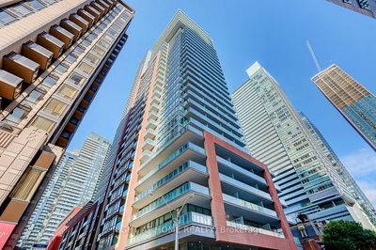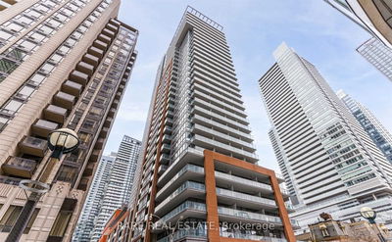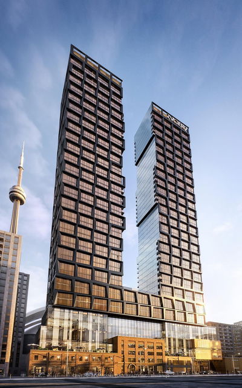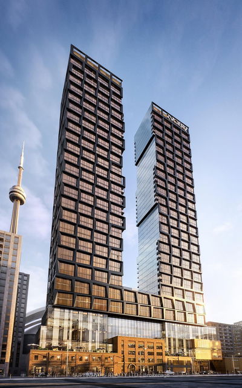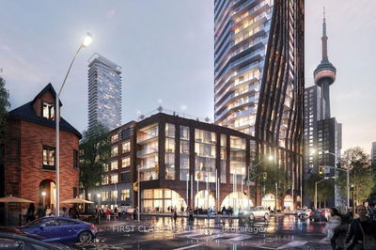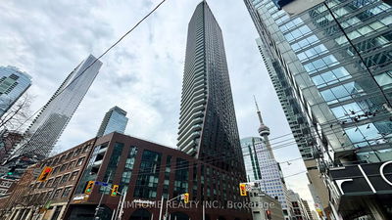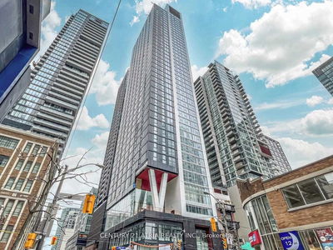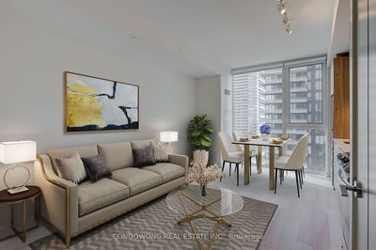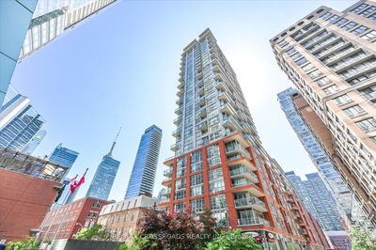**"The Mercer" 1 Bedroom + Den Unit In Toronto's Entertainment District** A luxurious 567 Sq Ft + 68 Sq Ft Open Balcony To Enjoy**Open Concept Layout With Contemporary Design & Finishes**Kitchen Features European Style Cabinets, Integrated Appliances, Quartz Counters & Centre Island** Living/Dining Walk Out To Balcony**Excellent & Extensive Amenities Incl: 2nd Floor Sauna/Spa, Fitness Centre With Hot Tub, Yoga Studio, Party Rm, Screening Rm**10,000 Sq Ft 6th Floor Terrace With Private Lounges, BBQs, Kitchen/Dining Area & Reflective Pool**Heart Of Entertainment District & Close To Financial, Fashion District, Restaurants**TTC At The Door Step**Across The Street To P.A.T.H. Underground Concourse & St. Andrew Subway**please note photos attached are virtually staged
Property Features
- Date Listed: Friday, March 15, 2024
- City: Toronto
- Neighborhood: Waterfront Communities C1
- Major Intersection: King/John
- Full Address: 501-8 Mercer Street, Toronto, M5V 0C4, Ontario, Canada
- Living Room: Open Concept, Combined W/Dining, W/O To Balcony
- Kitchen: B/I Appliances, Centre Island, Backsplash
- Listing Brokerage: Landpower Real Estate Ltd. - Disclaimer: The information contained in this listing has not been verified by Landpower Real Estate Ltd. and should be verified by the buyer.

