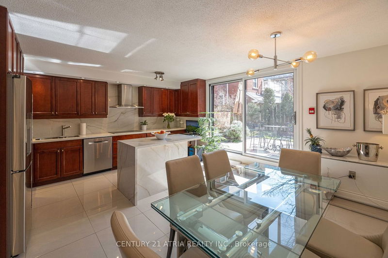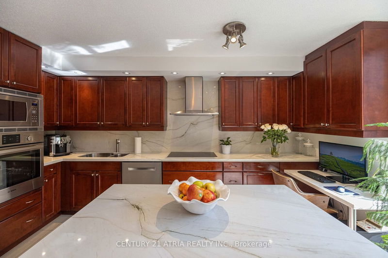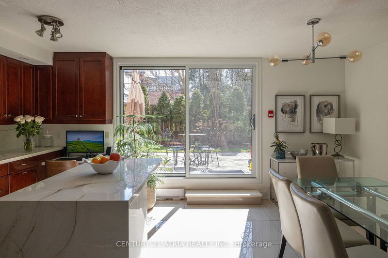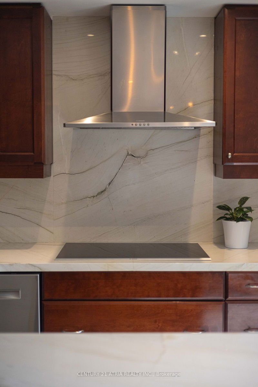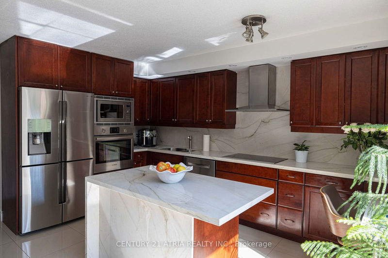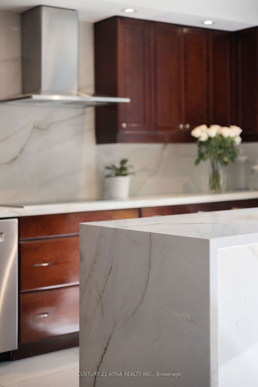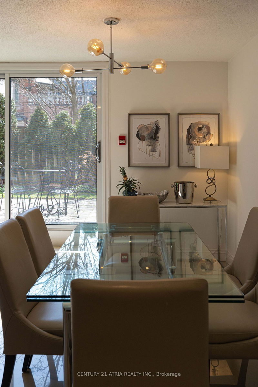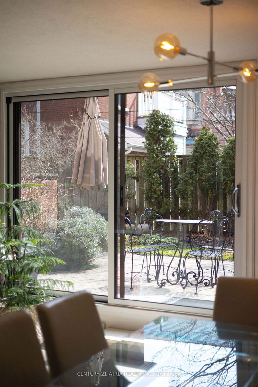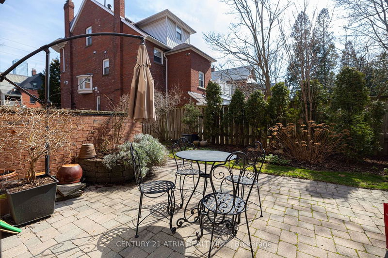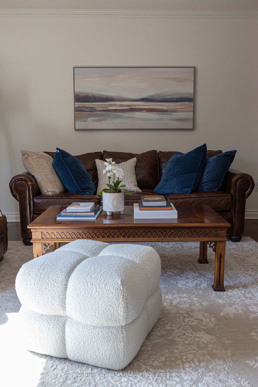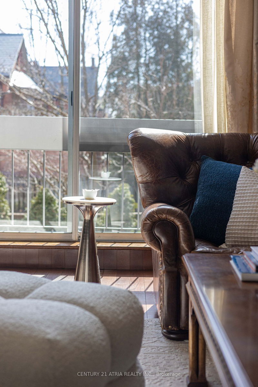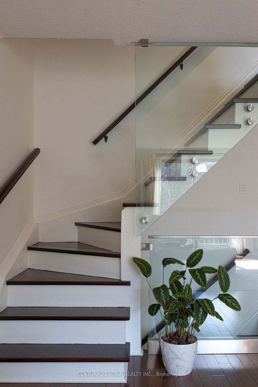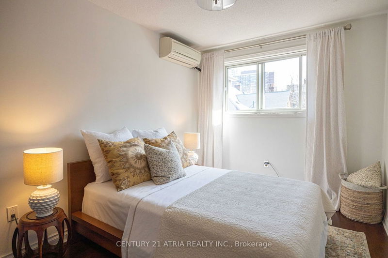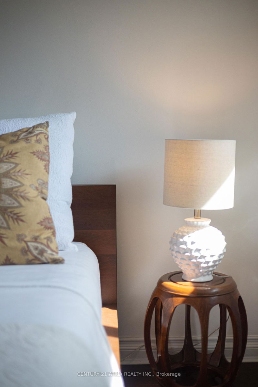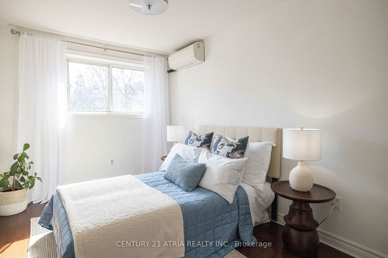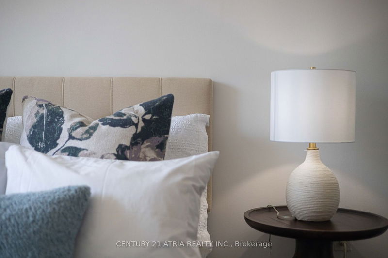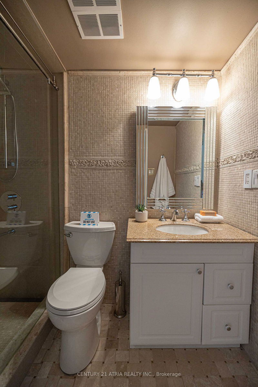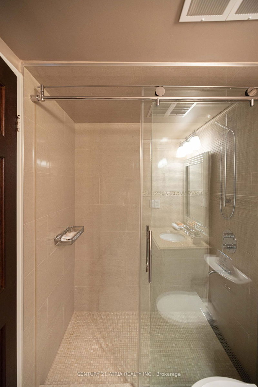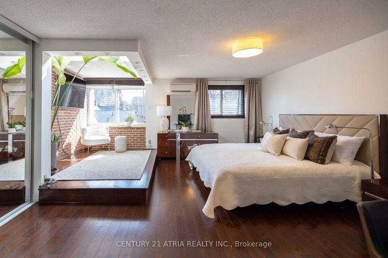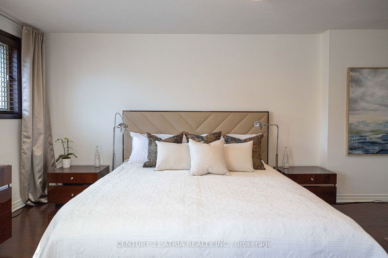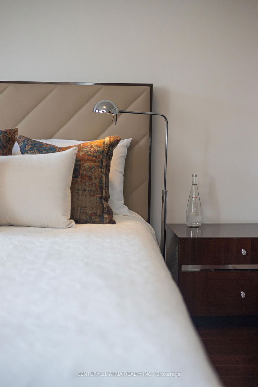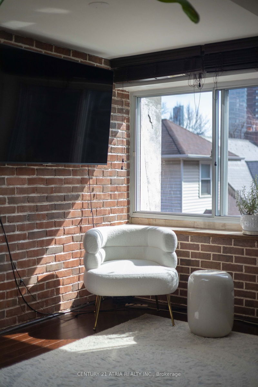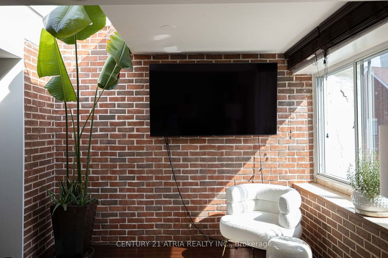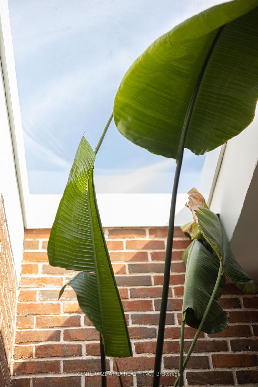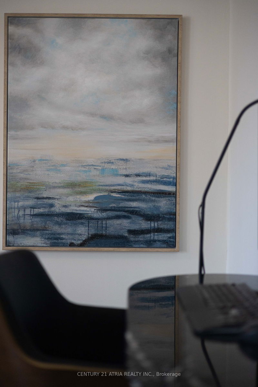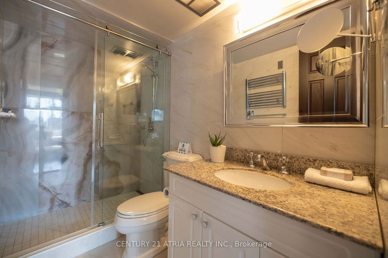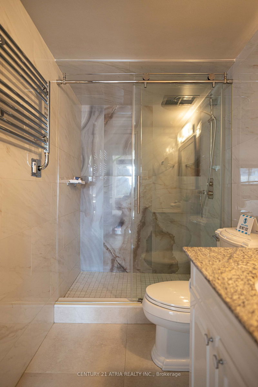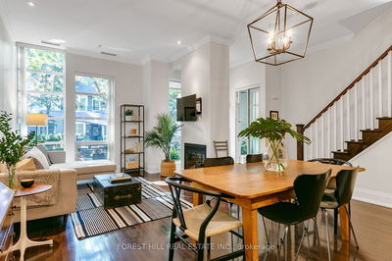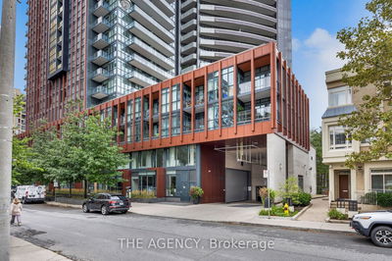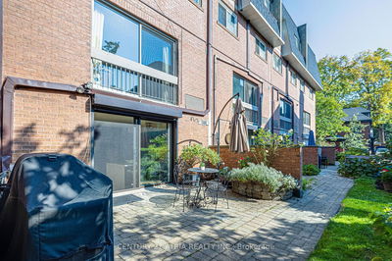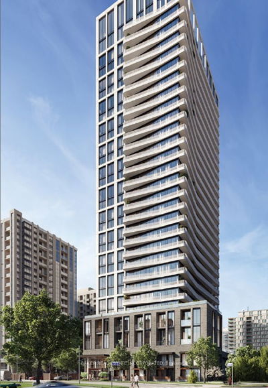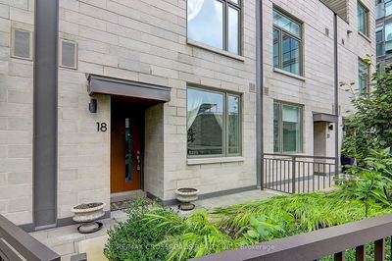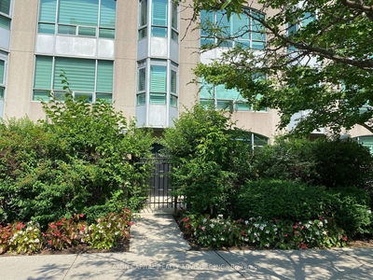** Rarely Available Townhome, 1 of 10 In The Complex ** One Of Toronto's Most Exclusive Neighbourhoods In Yorkville-Annex ** Spacious Floor Plan Featuring Over 1800 Sq Ft ** Quiet & Sunny South Facing Garden With Walkout Directly From Your Kitchen ** Recently Renovated Kitchen With No Expenses Spared: Bosch Induction Cooktop, Quartz Countertops With Stunning Veining & Waterfall Edge, Solid Wood Cabinets, etc. ** Professionally Installed Glass Railings Throughout ** Renovated Bathrooms With Standup Shower Stalls Featuring Modern Linear Drains & Large Format Tiles ** Master Retreat Spread Over The Entire Top Floor ** Future Proofed With Rough-in Wiring For Upstairs Kitchen ** Three Separate Entrances Appealing To A Wide Variety Of End Users ** Parking & Large Locker Included **
Property Features
- Date Listed: Monday, March 18, 2024
- City: Toronto
- Neighborhood: Annex
- Major Intersection: Avenue/Bloor
- Full Address: TH4-28 Admiral Road, Toronto, M5R 2L5, Ontario, Canada
- Kitchen: Combined W/Dining, Centre Island, Stainless Steel Appl
- Living Room: Juliette Balcony, Hardwood Floor, South View
- Listing Brokerage: Century 21 Atria Realty Inc. - Disclaimer: The information contained in this listing has not been verified by Century 21 Atria Realty Inc. and should be verified by the buyer.

