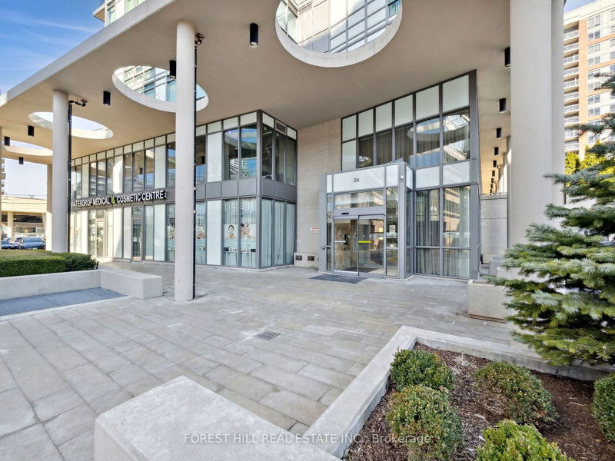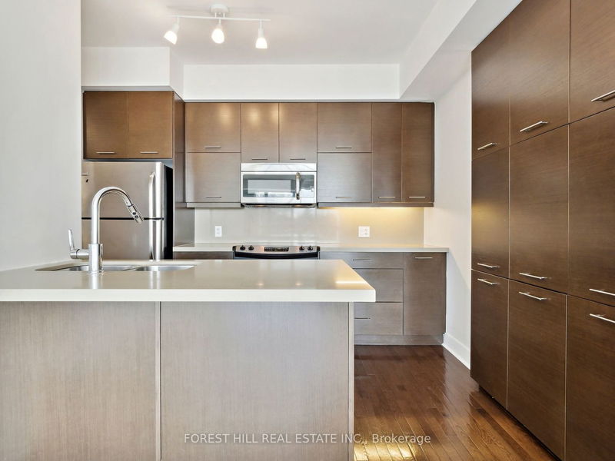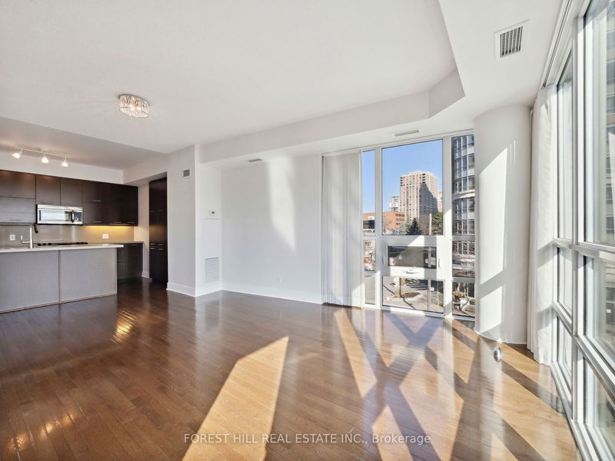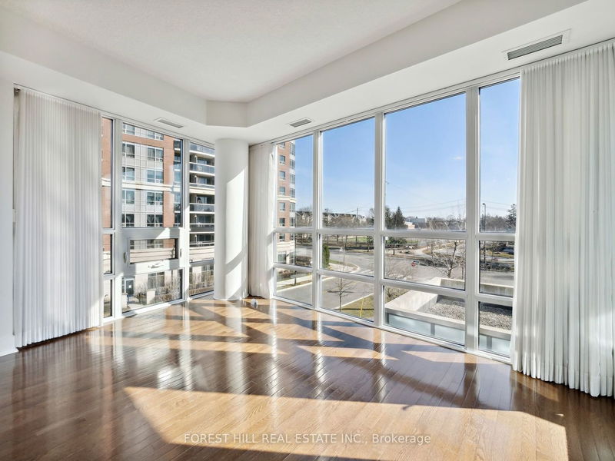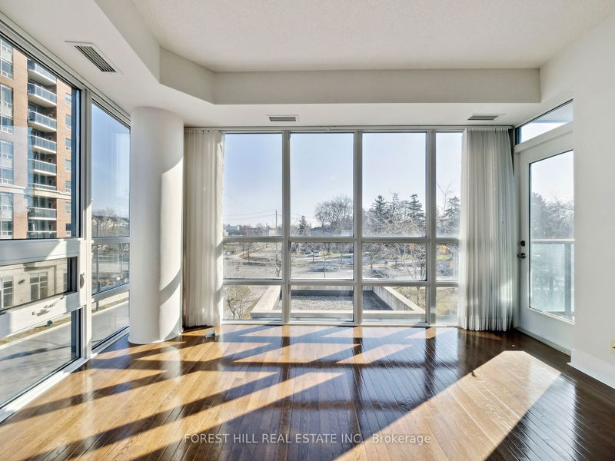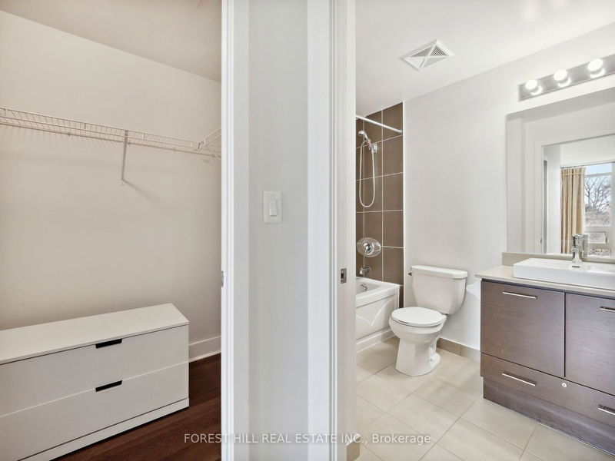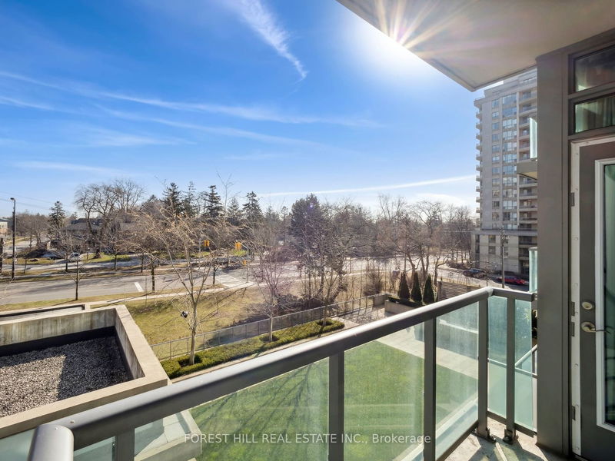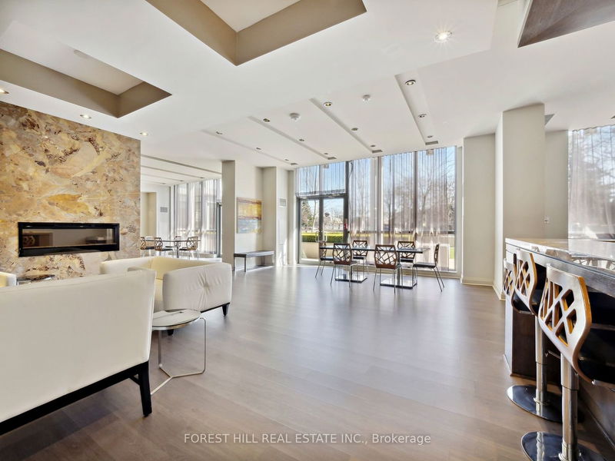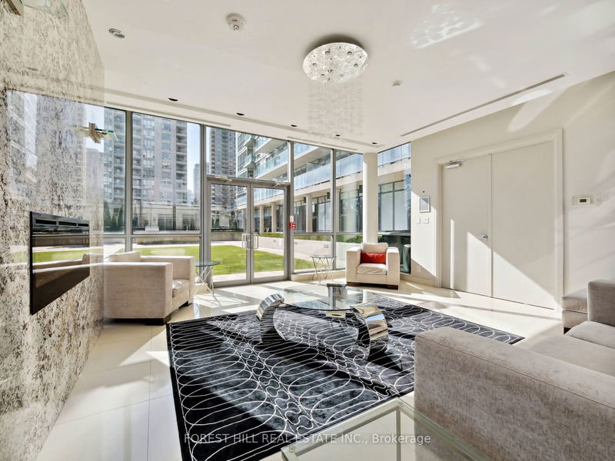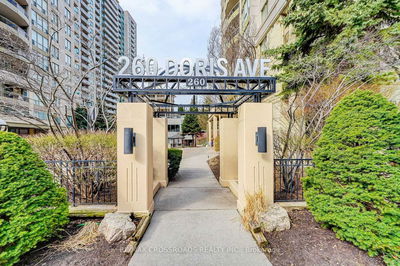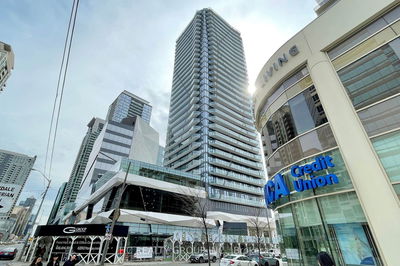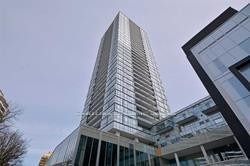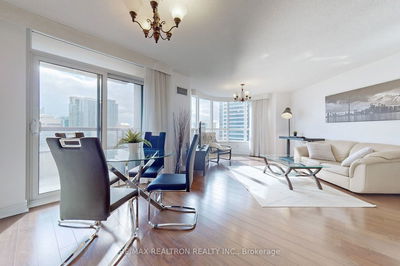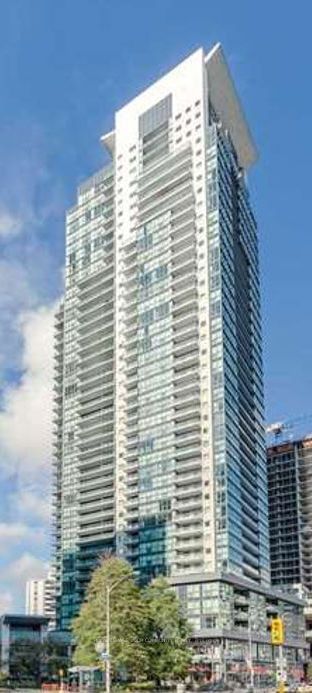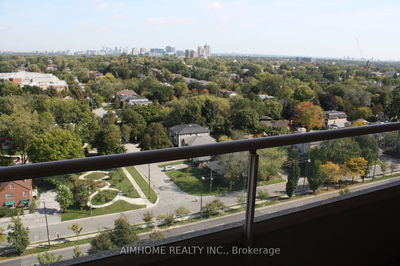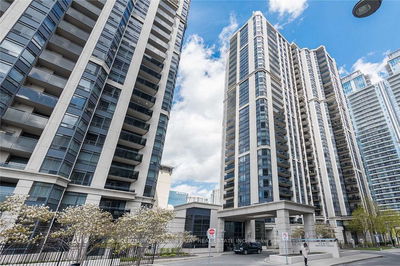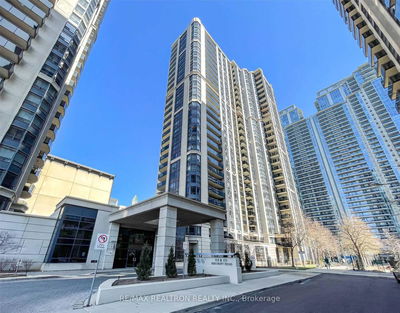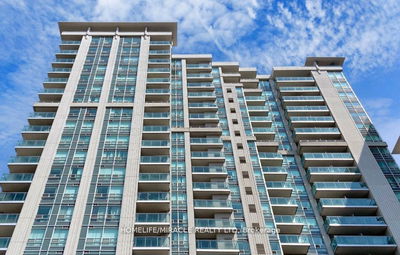Discover Luxury Living In This Stunning 2 Bed 2 Bath Corner Condo Boasting Unobstructed North-East Views. With Floor To Ceiling Windows, Natural Light Floods The Spacious Open Concept Layout, Highlighting The Sleek Modern Design With Hardwood Floors And Soaring 9' Ceilings. Enjoy Cooking In The Gourmet Kitchen Featuring Premium Appliances, Island And Ample Storage. Retreat To Primary Suite With Its Own En-Suite Bath And Views. Additional Features Include Private Balcony, In-Unit Laundry, Access To Building Amenities Like Fitness Centre, Media And Party Room. Located In Prime Location, This Condo Offers Convenience And Sophistication In One Package. Furniture in the unit can stay or could be removed.
Property Features
- Date Listed: Monday, March 18, 2024
- City: Toronto
- Neighborhood: Willowdale East
- Major Intersection: Yonge & Norton
- Full Address: 403-26 Norton Avenue, Toronto, M2N 0H6, Ontario, Canada
- Kitchen: Hardwood Floor, Open Concept, Combined W/Dining
- Living Room: Hardwood Floor, W/O To Balcony, East View
- Listing Brokerage: Forest Hill Real Estate Inc. - Disclaimer: The information contained in this listing has not been verified by Forest Hill Real Estate Inc. and should be verified by the buyer.


