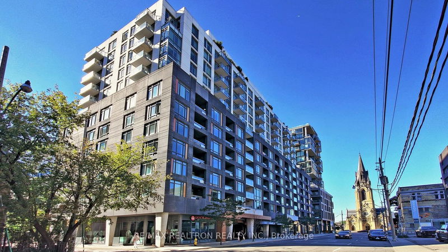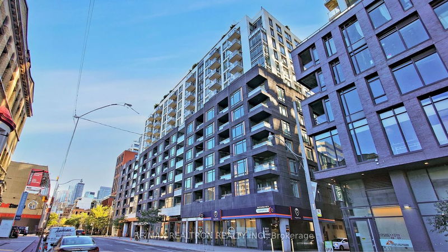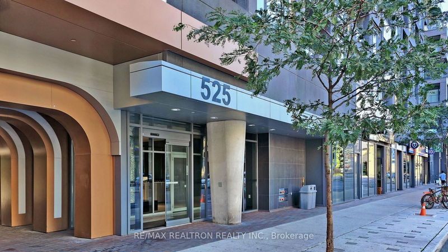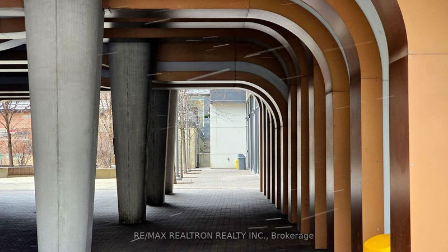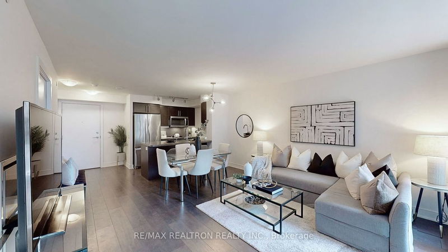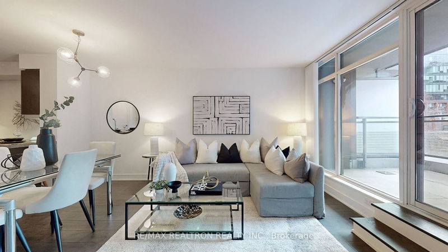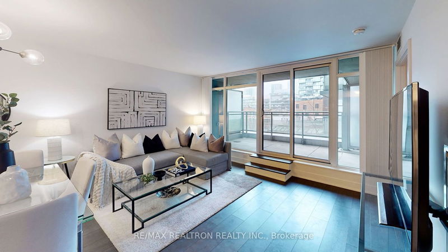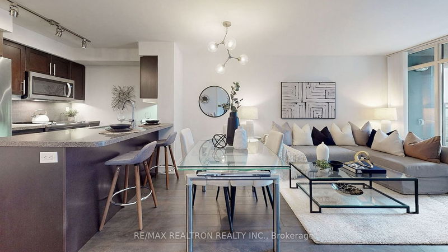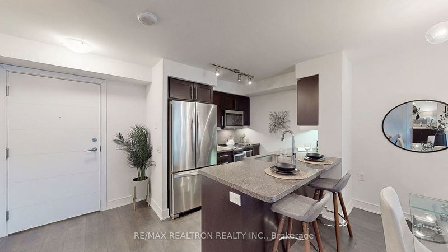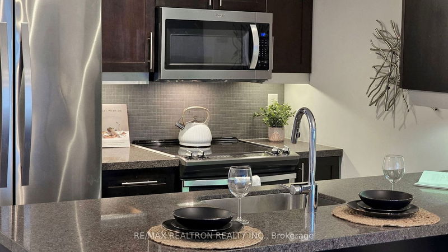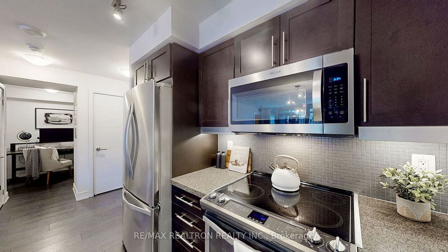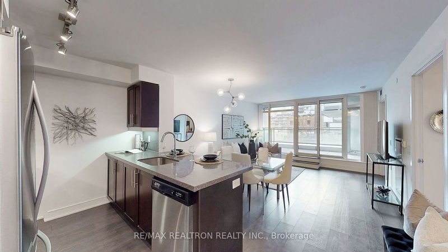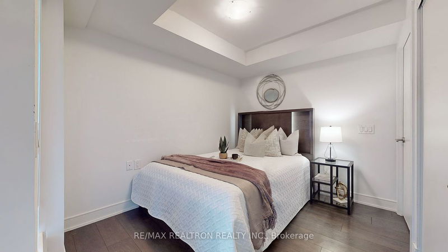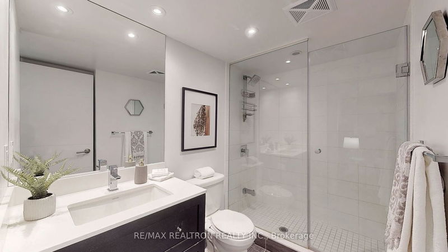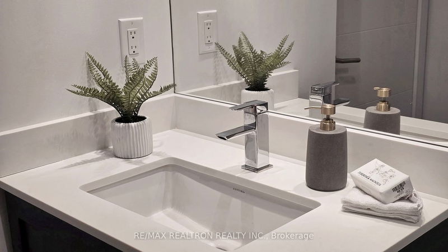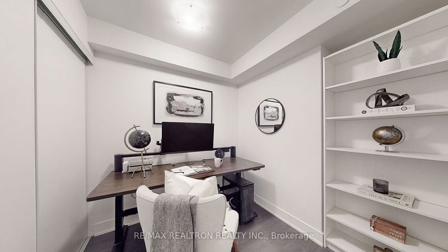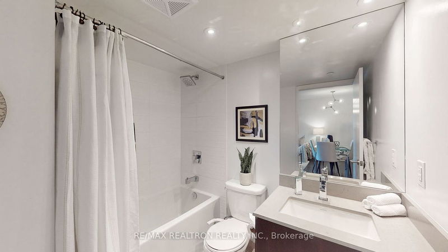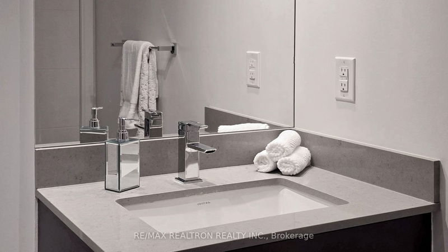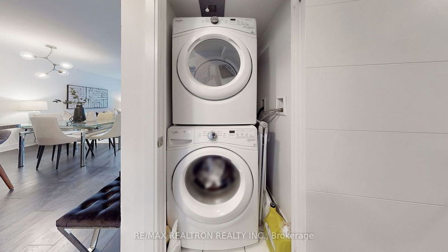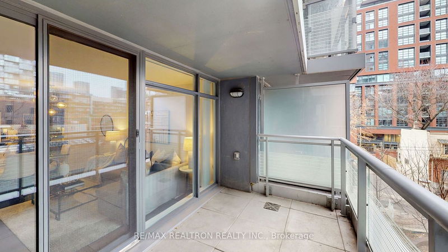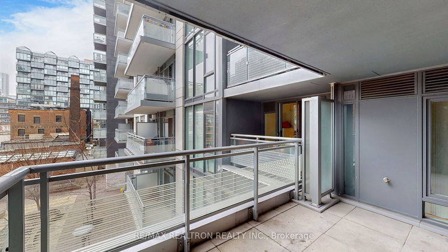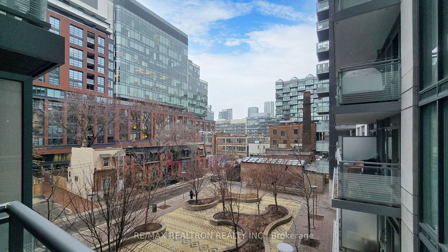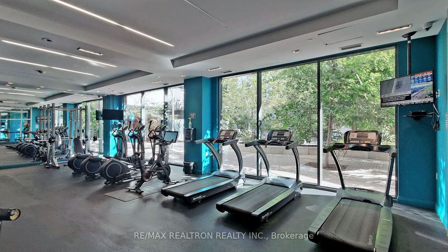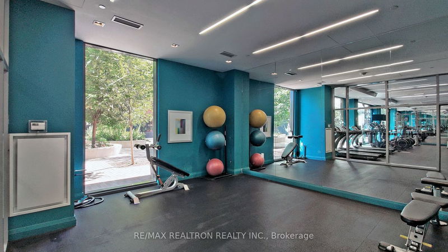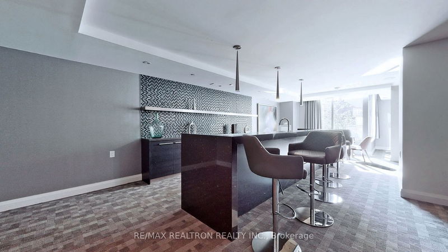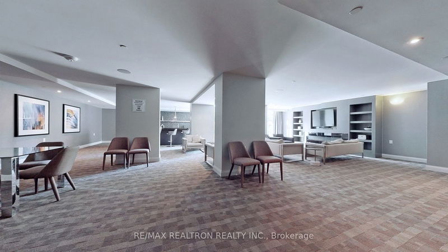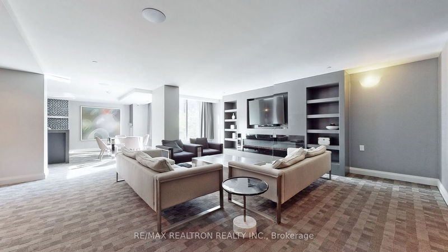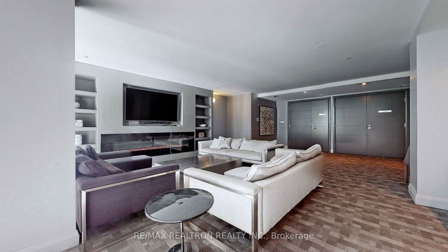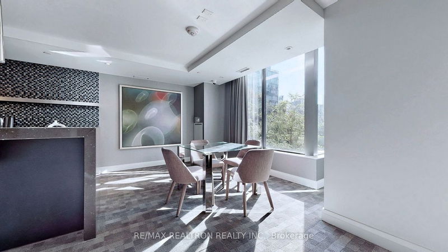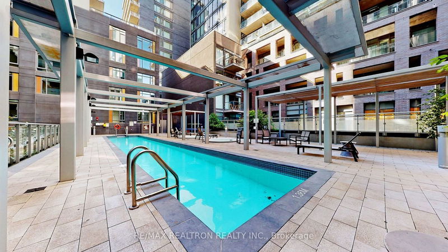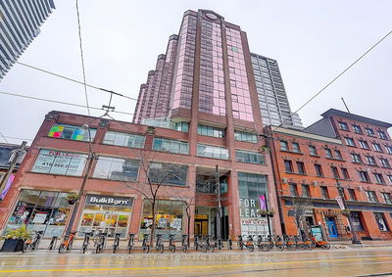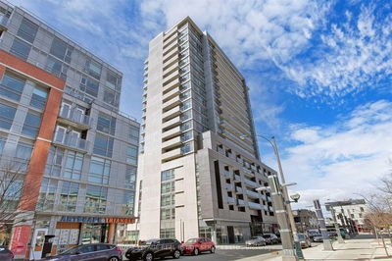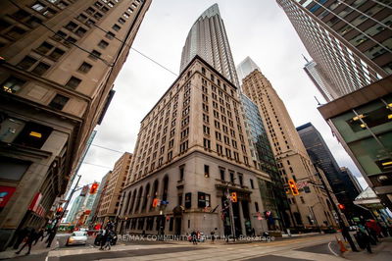Modern Chic Condo In The Fashion District! Boasting 738 SqFt This Home Offers An Open Concept & Functional Layout. Creating An Inviting Atmosphere Perfect For Entertaining Guests Or Relaxing After A Day Exploring The City. Incredible Finishes Such As Stone Countertops, Elegant Laminate Floors, Full Sized Stainless Steel Appliances Creating A Contemporary Backdrop For Urban Living. The Primary Bedroom Features Its Own 3pc Ensuite & A Private Den Space Perfect For Young Professionals Working From Home! Nestled In Between The Vibrant Queen St West & Trendy King St West, You Can Enjoy The Diverse Restaurants Queen West Has to Offer While Enjoying the Vast Amounts of Entertainment In King West. Short Walk To Amazing Amenities Such As Trinity Bellwoods Park, The Well and Stackt Market Just To Name A Few! Comes With 1 Undgrnd Parking, 1 Locker Which Is Located On The Same Floor As The Unit For Exceptional Convenience! Don't Miss Out On The Opportunity To Call This Stylish Unit Your Home!
Property Features
- Date Listed: Wednesday, March 20, 2024
- City: Toronto
- Neighborhood: Waterfront Communities C1
- Major Intersection: Adelaide St W & Bathurst St
- Full Address: 319-525 Adelaide Street W, Toronto, M5V 0N7, Ontario, Canada
- Kitchen: Stainless Steel Appl, Open Concept, Combined W/Living
- Living Room: Laminate, W/O To Balcony, Sliding Doors
- Listing Brokerage: Re/Max Realtron Realty Inc. - Disclaimer: The information contained in this listing has not been verified by Re/Max Realtron Realty Inc. and should be verified by the buyer.

